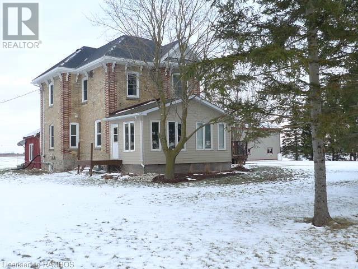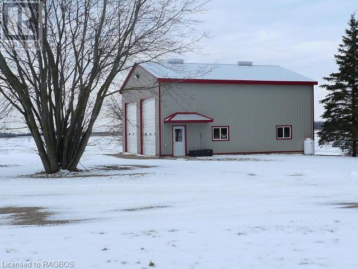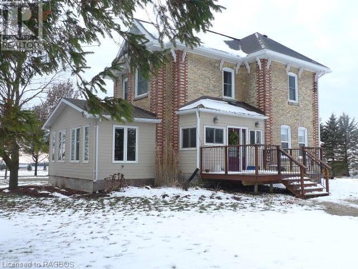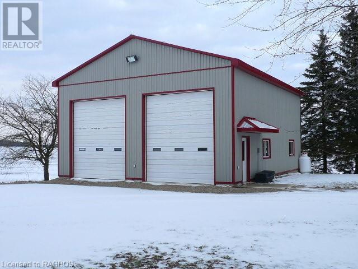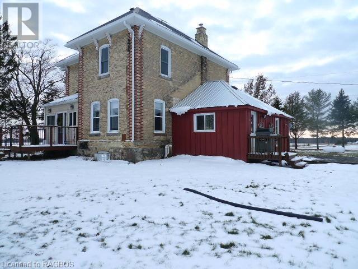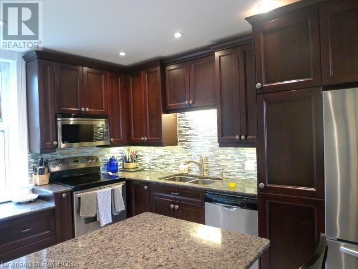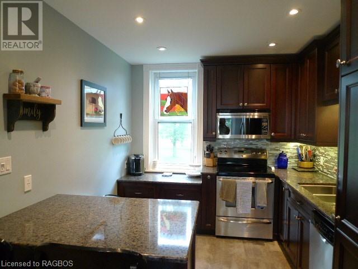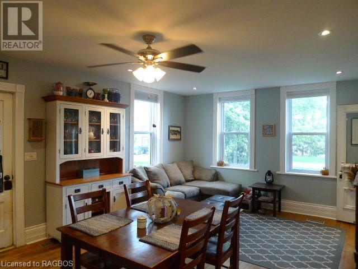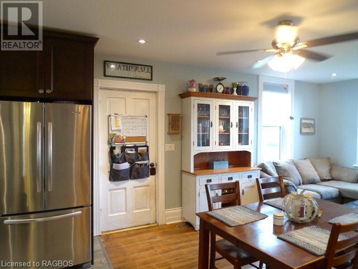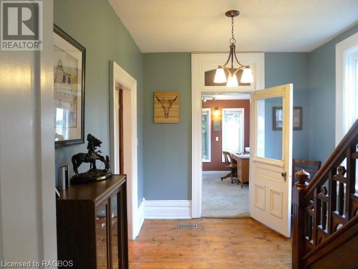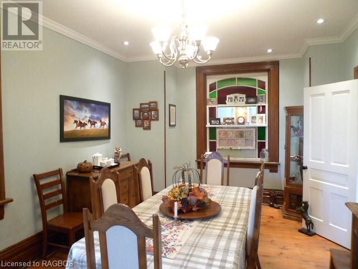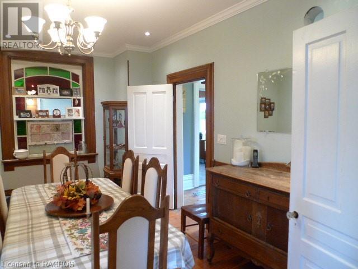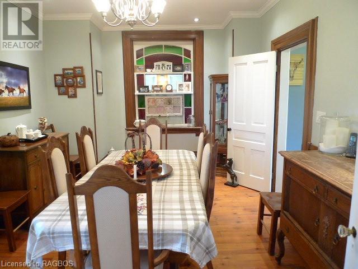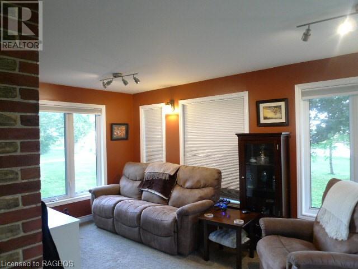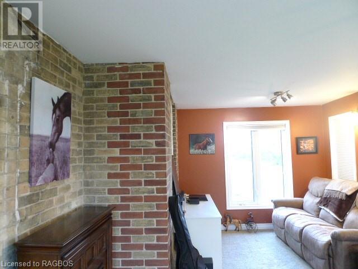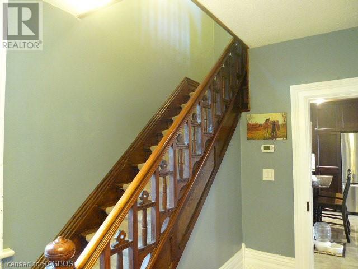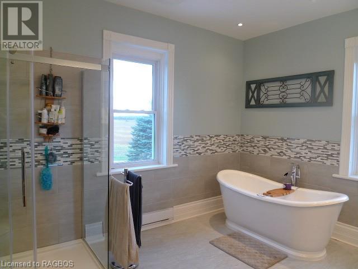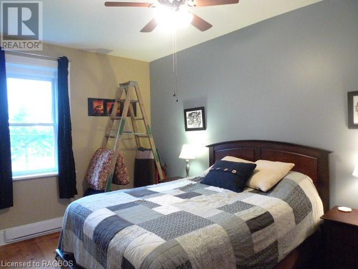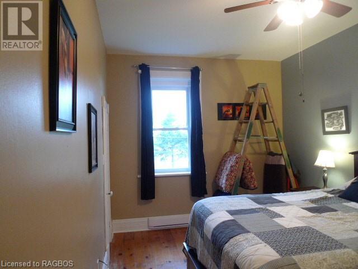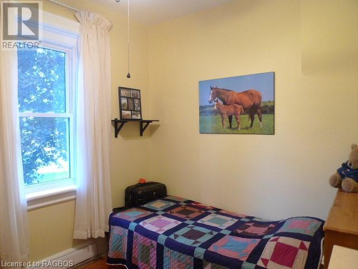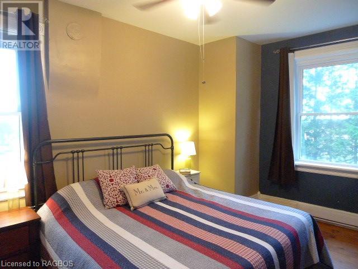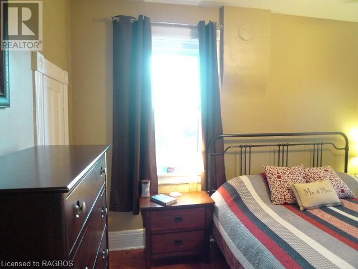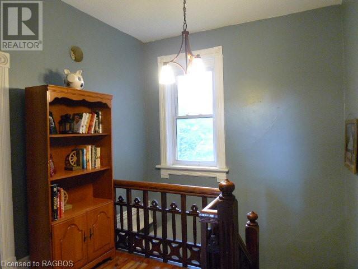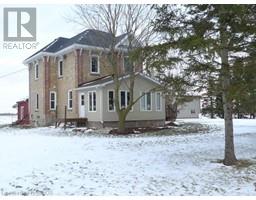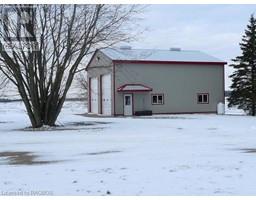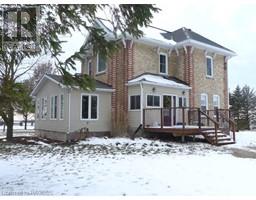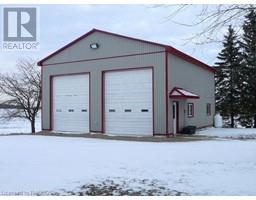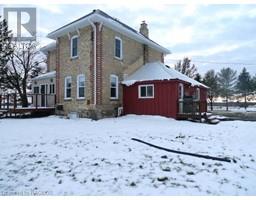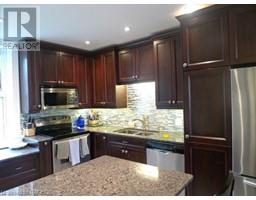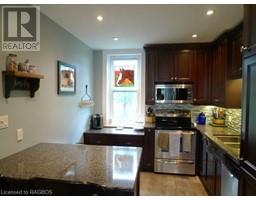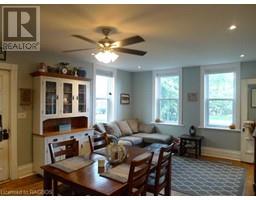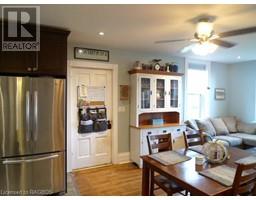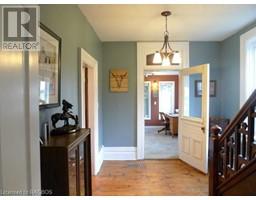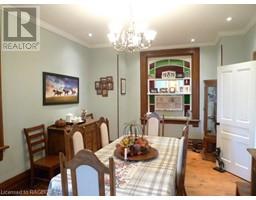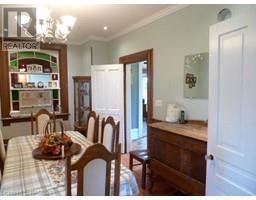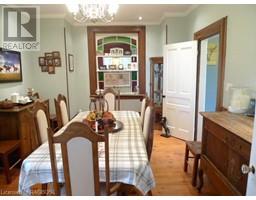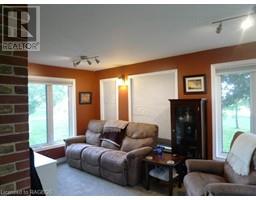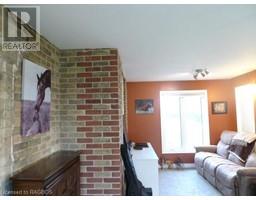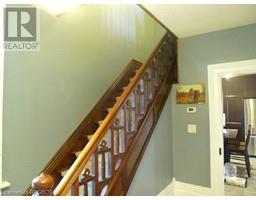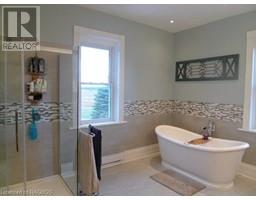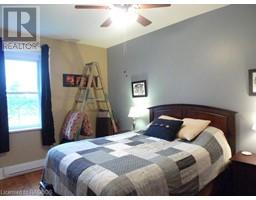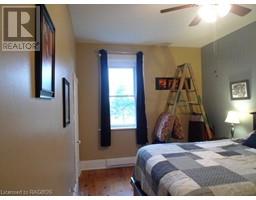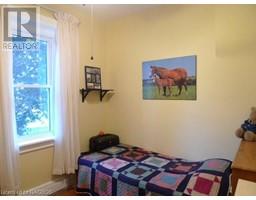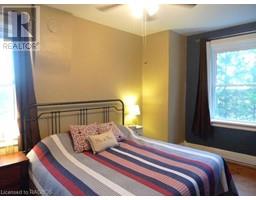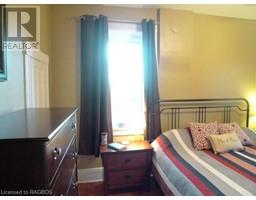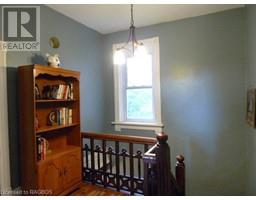8026 Line 10 Wellington North, Ontario N0G 1N0
3 Bedroom
2 Bathroom
$674,000
Move Right In. This country property features 3 bed, 1 1/2 bath 2 storey brick home, completely updated with original floors and trim. New Kitchen, updated wiring plus newer propane furnace, also most of the home has been spray foam insulation. Newer 34' X 40' insulated, heated shop, infloor heat roughed in with 14' doors and 16' ceilings plus a hoist. (id:27758)
Property Details
| MLS® Number | 238634 |
| Property Type | Single Family |
| Equipment Type | None |
| Rental Equipment Type | None |
Building
| Bathroom Total | 2 |
| Bedrooms Above Ground | 3 |
| Bedrooms Total | 3 |
| Appliances | Washer, Dishwasher, Stove, Dryer, Microwave, Refrigerator |
| Basement Type | Full |
| Constructed Date | 1901 |
| Construction Style Attachment | Detached |
| Exterior Finish | Brick, Vinyl Siding |
| Fireplace Present | No |
| Foundation Type | Stone |
| Half Bath Total | 1 |
| Heating Fuel | Propane |
| Stories Total | 2 |
| Type | House |
| Utility Water | Drilled Well |
Land
| Acreage | No |
| Sewer | Septic System |
| Size Frontage | 293 Ft |
| Zoning Description | Agriculture |
Rooms
| Level | Type | Length | Width | Dimensions |
|---|---|---|---|---|
| Second Level | 5pc Bathroom | |||
| Second Level | Bedroom | 16' '' x 10' '' | ||
| Second Level | Bedroom | 10' 6'' x 8' 6'' | ||
| Second Level | Master Bedroom | 16' '' x 10' 6'' | ||
| Ground Level | Laundry Room | 22' '' x 14' '' | ||
| Ground Level | Living Room | 19' 6'' x 12' 6'' | ||
| Ground Level | Foyer | 14' '' x 5' '' | ||
| Ground Level | Family Room | 16' 6'' x 14' '' | ||
| Ground Level | 2pc Bathroom | |||
| Ground Level | Kitchen | 14' '' x 11' '' | ||
| Ground Level | Dining Room | 16' 6'' x 11' 6'' |
https://www.realtor.ca/PropertyDetails.aspx?PropertyId=21430567
Interested?
Contact us for more information

Jim Bodendistle
Broker
(519) 323-4173

Royal LePage Rcr Realty Brokerage (Mf)
Box 600, 165 Main Street S.
Mount Forest, Ontario N0G 2L0
Box 600, 165 Main Street S.
Mount Forest, Ontario N0G 2L0
(519) 323-4145
(519) 323-4173


