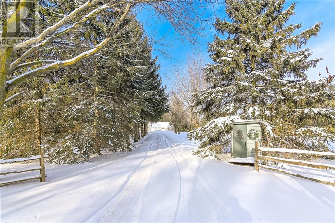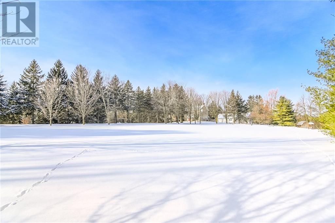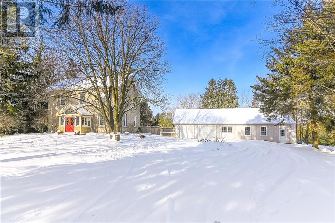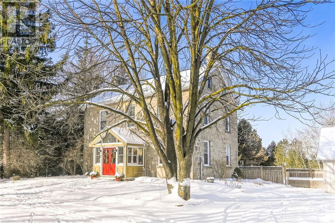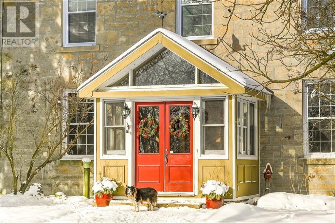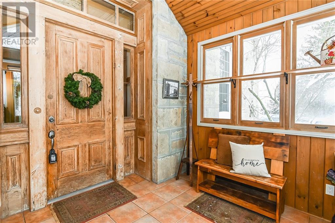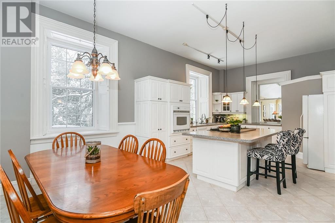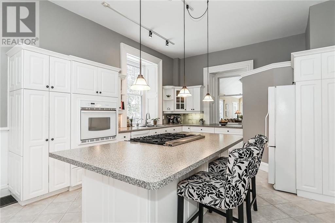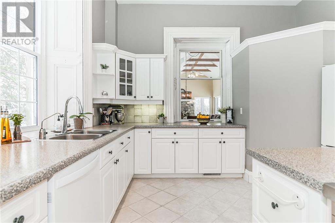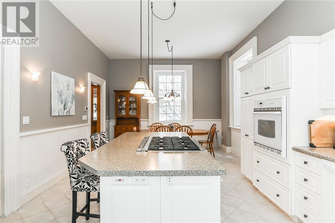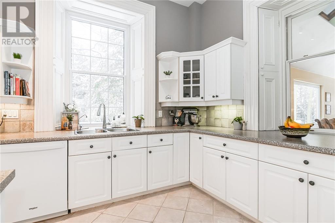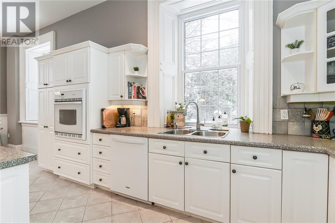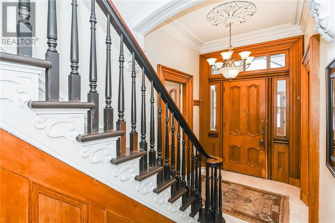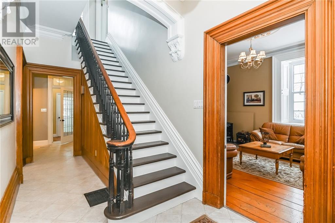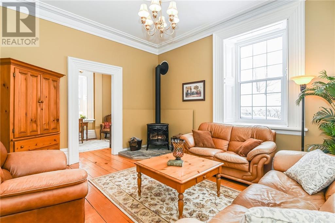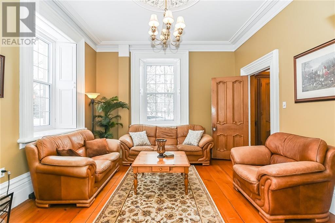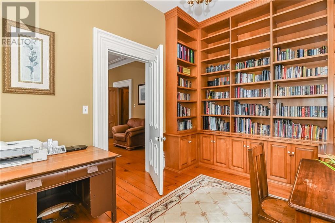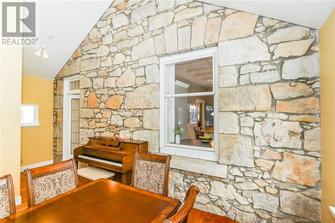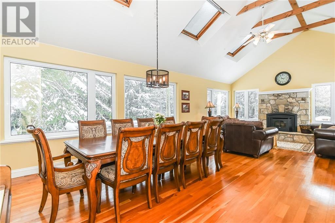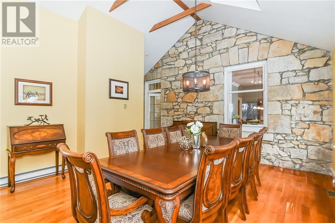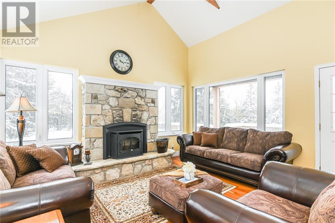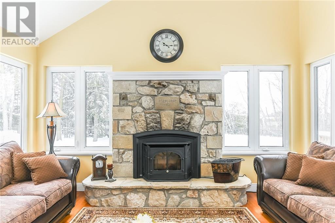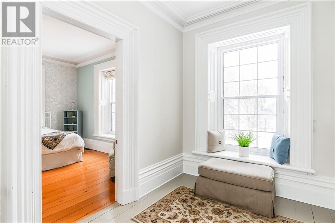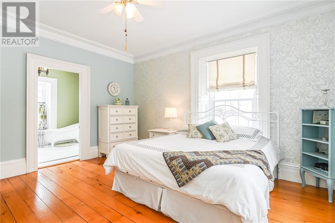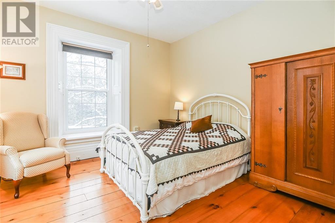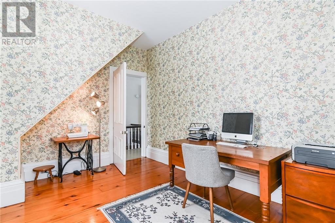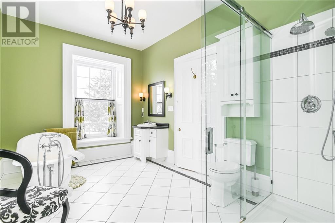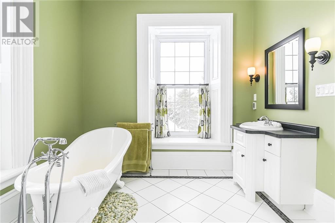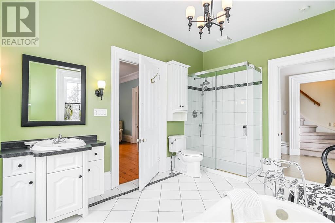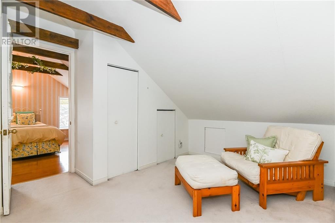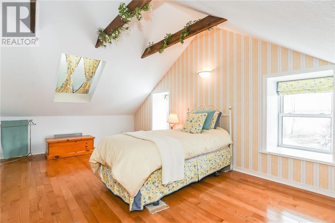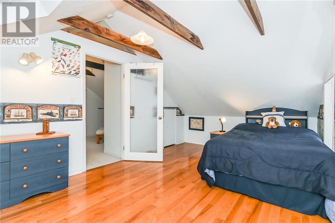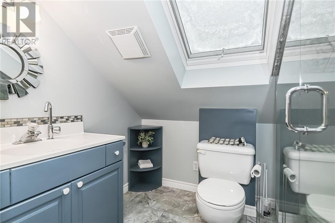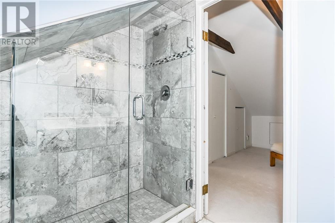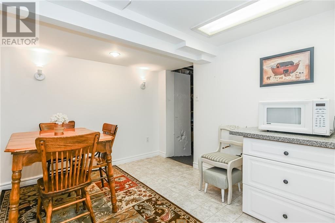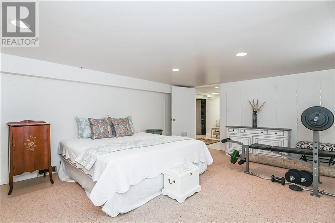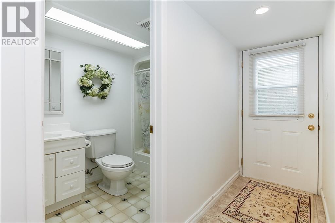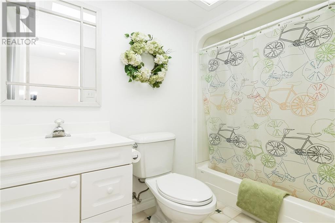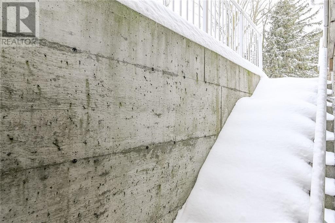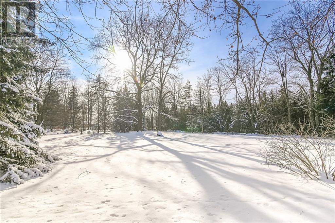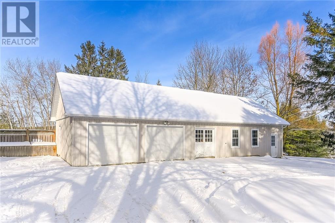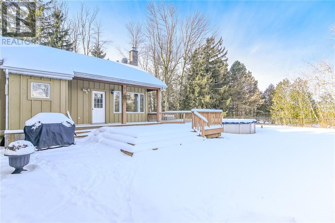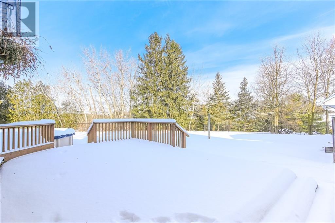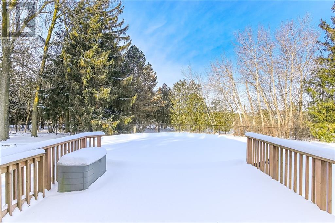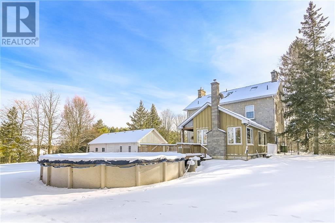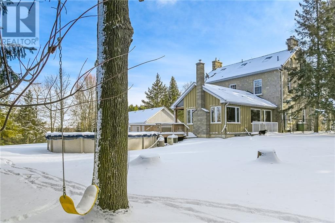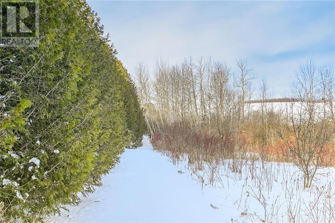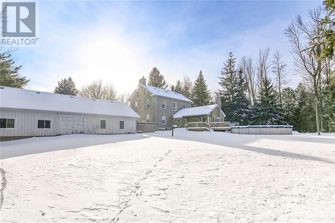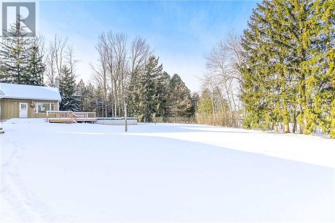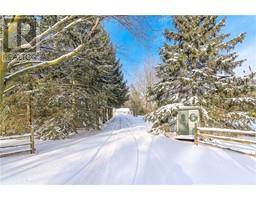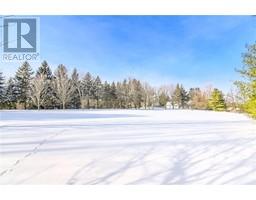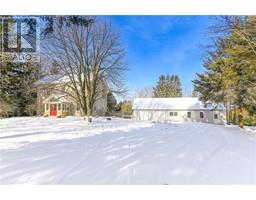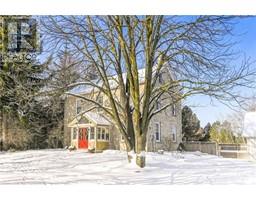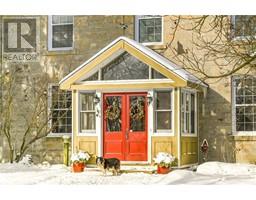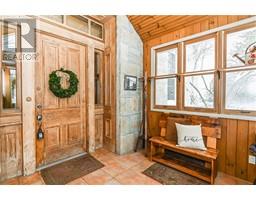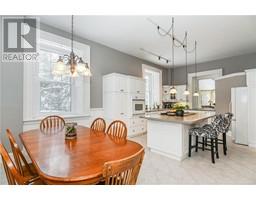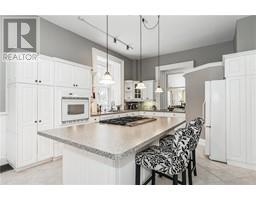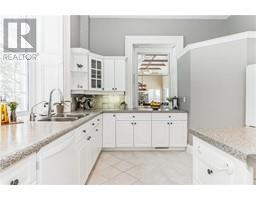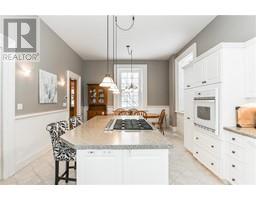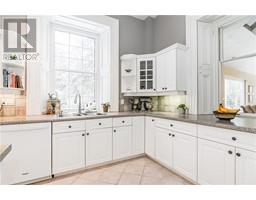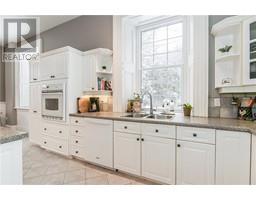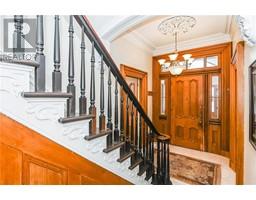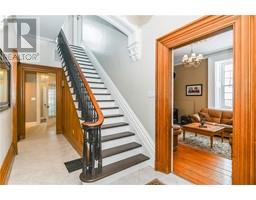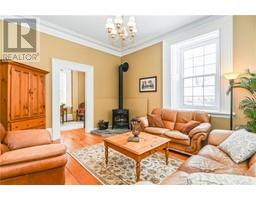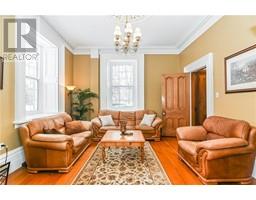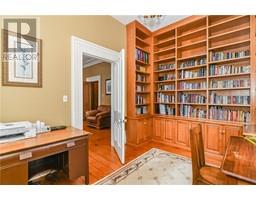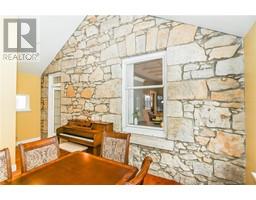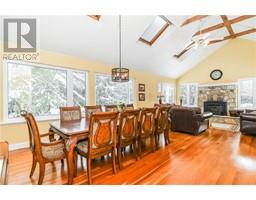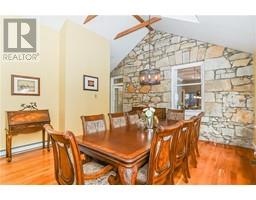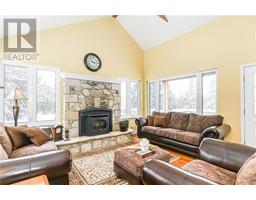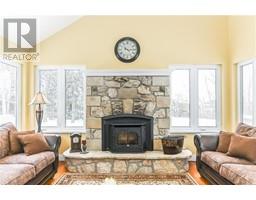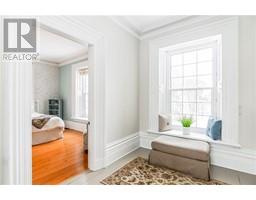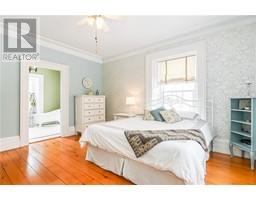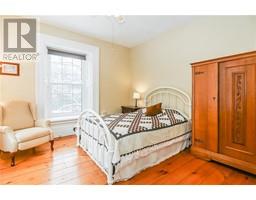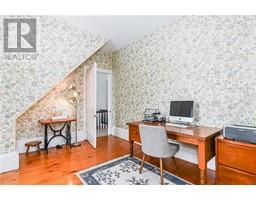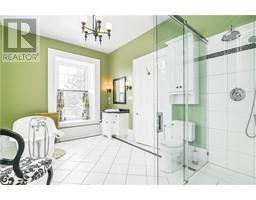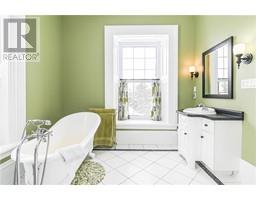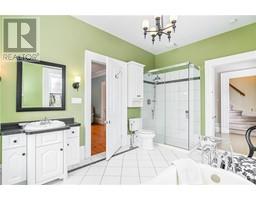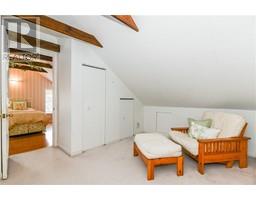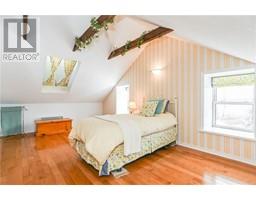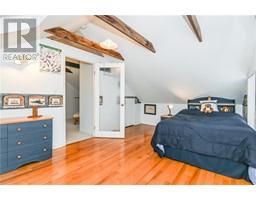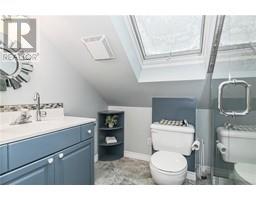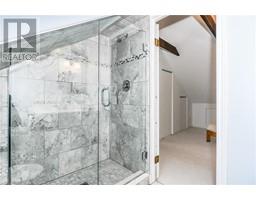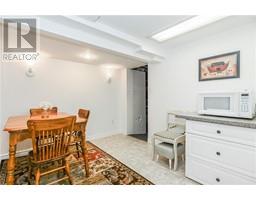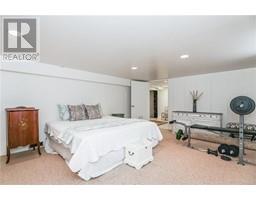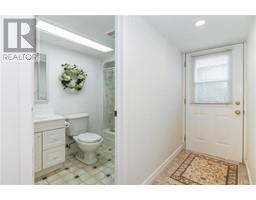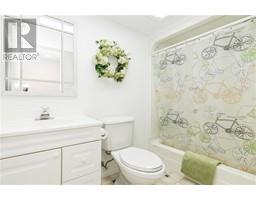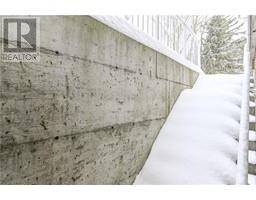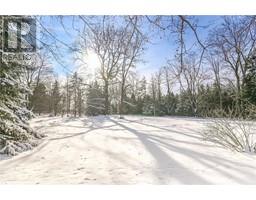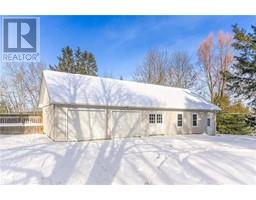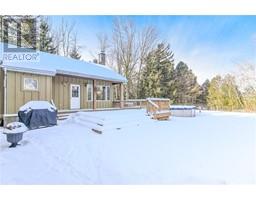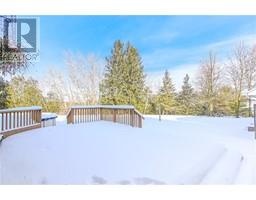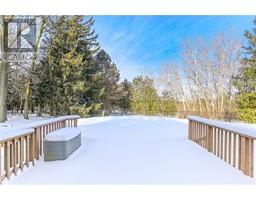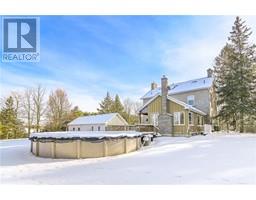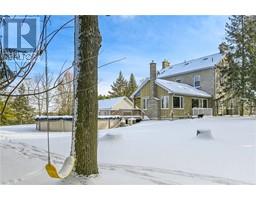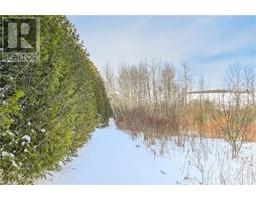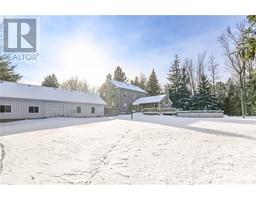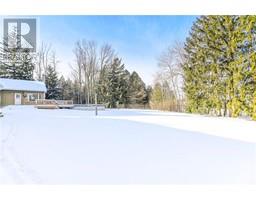7528 Sixth Line Elora, Ontario N0B 1S0
$1,489,900
OPEN HOUSE Jan 28 10-12:30pm Elegantly updated while still maintaining its original 1857 charm, this picture perfect Stonecrop home is sure to catch your eye. A tree lined laneway escorts you toward the impressively built, stone home with a detached 3 car garage & workshop. Upon entering, you will be in awe of the impressive crown mouldings, plaster medallions, 12 ceilings & hidden shutters on the windows. The huge, eat-in kitchen offers plenty of cupboard & counter space & a massive island with built-in cooktop. The liv/dinrm displays an absolutely stunning stone wall & fireplace, vaulted ceilings with exposed beams & skylights. The main level also includes a fam rm, an office, & powder rm. The 2nd level contains charming wood plank flooring throughout, 3 large bdrms & a 4pc cheater ensuite. The 3rd level is also finished with vaulted ceilings & exposed beams, 2 additional, spacious bdrms, a sitting area & a 3pc bath. The partially finished bsmt boasts in-law suite potential- containing a huge bdrm with large windows, a cozy kitchenette, a 4pc bath, laundry & a separate entrance. The home is mechanically updated including plumbing, electrical, Geothermal heating, windows and roof! The exterior of the home is just as extraordinary as the interior with a fully fenced backyard with deck & heated pool, an orchard of fruit trees, an organic vegetable garden, a fenced in chicken coop & 10 acres of breath-taking views. Welcome to the country, Welcome to the quiet, Welcome home! (id:27758)
Open House
This property has open houses!
10:00 am
Ends at:12:30 pm
2:00 pm
Ends at:4:00 pm
Property Details
| MLS® Number | 30786499 |
| Property Type | Single Family |
| Amenities Near By | Hospital, Schools |
| Community Features | Quiet Area |
| Equipment Type | Propane Tank, Water Heater |
| Features | Treed, Wooded Area, Ravine, Rolling, Paved Driveway, Gently Rolling, Year Round Living, Country Residential, Automatic Garage Door Opener |
| Parking Space Total | 19 |
| Pool Type | Above Ground Pool |
| Rental Equipment Type | Propane Tank, Water Heater |
| Structure | Shed |
| View Type | View |
Building
| Bathroom Total | 4 |
| Bedrooms Above Ground | 5 |
| Bedrooms Below Ground | 1 |
| Bedrooms Total | 6 |
| Appliances | Water Softener |
| Basement Development | Partially Finished |
| Basement Type | Full (partially Finished) |
| Constructed Date | 1857 |
| Construction Material | Wood Frame |
| Construction Style Attachment | Detached |
| Cooling Type | Central Air Conditioning |
| Exterior Finish | Stone, Wood |
| Fireplace Fuel | Pellet,propane |
| Fireplace Present | Yes |
| Fireplace Total | 2 |
| Fireplace Type | Stove,other - See Remarks |
| Foundation Type | Stone |
| Heating Type | Forced Air |
| Stories Total | 3 |
| Size Interior | 4002 Sqft |
| Type | House |
| Utility Water | Drilled Well, Well |
Land
| Access Type | River Access |
| Acreage | Yes |
| Fence Type | Partially Fenced |
| Land Amenities | Hospital, Schools |
| Sewer | Septic System |
| Size Frontage | 795 Ft |
| Size Irregular | 10.1 |
| Size Total | 10.1 Ac|10 - 24.99 Acres |
| Size Total Text | 10.1 Ac|10 - 24.99 Acres |
| Surface Water | Creek Or Stream |
| Zoning Description | A |
Rooms
| Level | Type | Length | Width | Dimensions |
|---|---|---|---|---|
| Second Level | 4pc Bathroom | |||
| Second Level | Bedroom | 14' 0'' x 12' 8'' | ||
| Second Level | Bedroom | 14' 0'' x 13' 0'' | ||
| Second Level | Master Bedroom | 15' 9'' x 14' 0'' | ||
| Third Level | Loft | 8' 7'' x 8' 6'' | ||
| Third Level | 3pc Bathroom | |||
| Third Level | Bedroom | 10' 7'' x 11' 8'' | ||
| Third Level | Bedroom | 12' 2'' x 11' 2'' | ||
| Basement | Laundry Room | 10' 0'' x 8' 8'' | ||
| Basement | 4pc Bathroom | |||
| Basement | Kitchen | 9' 9'' x 8' 6'' | ||
| Basement | Bedroom | 13' 2'' x 16' 10'' | ||
| Ground Level | 2pc Bathroom | |||
| Ground Level | Office | 13' 10'' x 9' 7'' | ||
| Ground Level | Family Room | 15' 8'' x 13' 10'' | ||
| Ground Level | Living Room/dining Room | 29' 0'' x 15' 0'' | ||
| Ground Level | Dinette | 13' 9'' x 10' 2'' | ||
| Ground Level | Kitchen | 13' 9'' x 15' 7'' |
https://www.realtor.ca/PropertyDetails.aspx?PropertyId=21496270
Interested?
Contact us for more information
Rob Green
Salesperson
(519) 821-6764
www.thegreenadvantage.ca
https://www.facebook.com/RobGreenTheGreenAdvantage/
https://www.linkedin.com/in/rob-green-9936a619/
https://twitter.com/RoyalCityAgent

214 Speedvale Avenue West
Guelph, Ontario N1H 1C4
(519) 821-6191
(519) 821-6764
www.royalcity.com
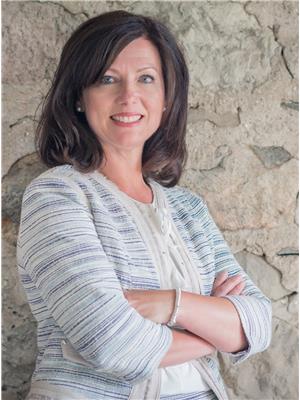
Kim Christopher
Salesperson
(519) 821-6764
www.thegreenadvantage.ca

214 Speedvale Avenue West
Guelph, Ontario N1H 1C4
(519) 821-6191
(519) 821-6764
www.royalcity.com


