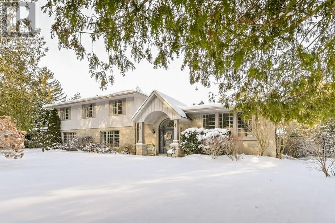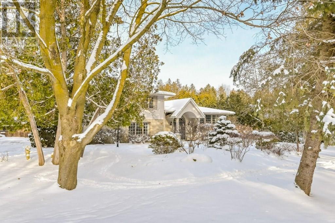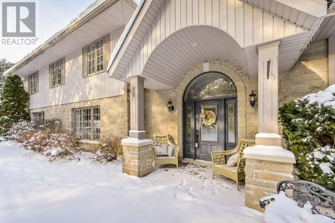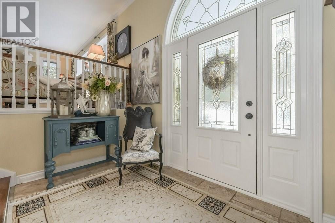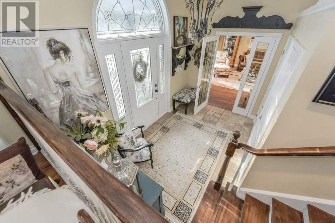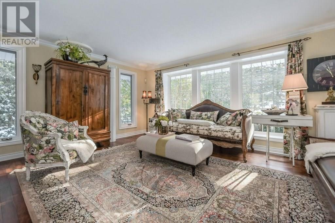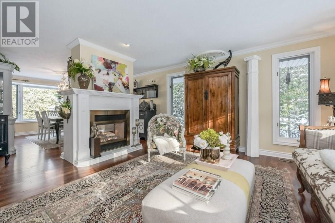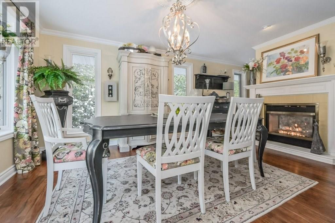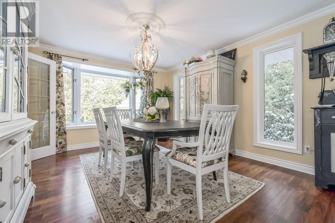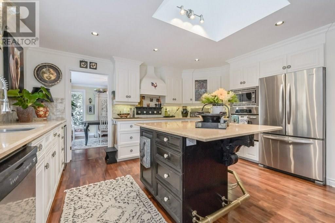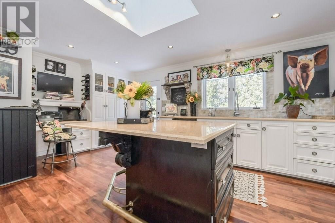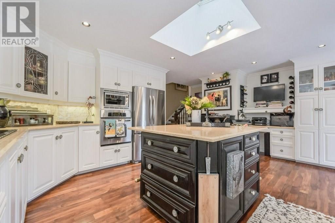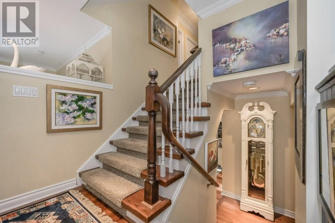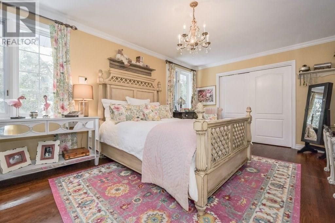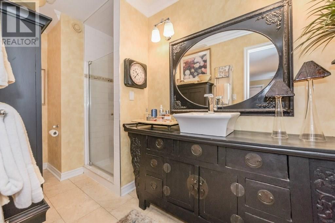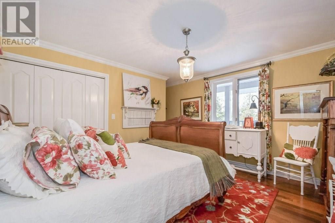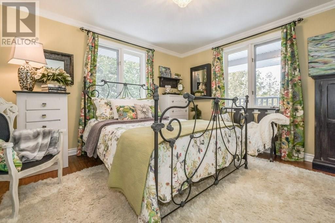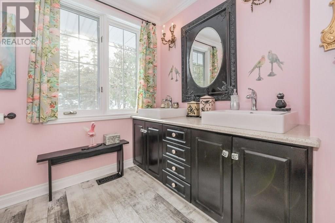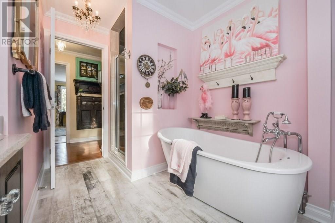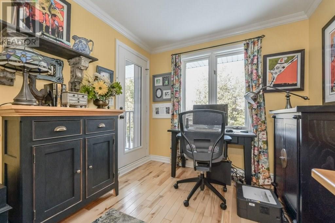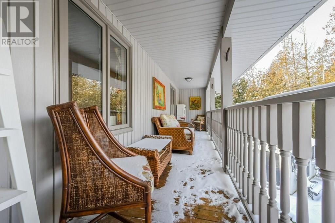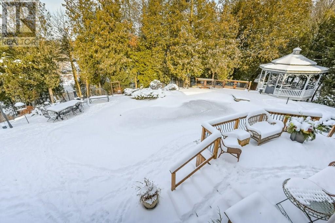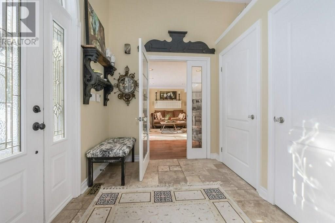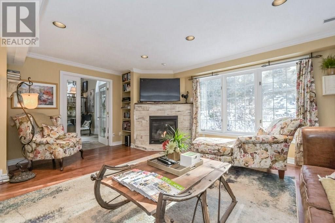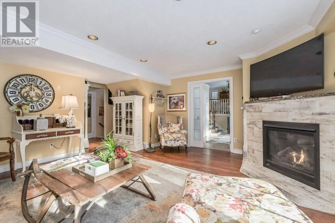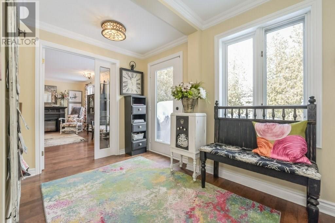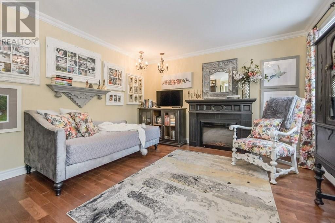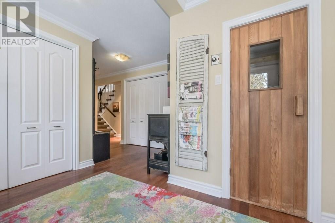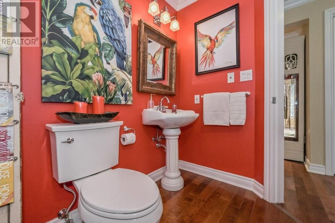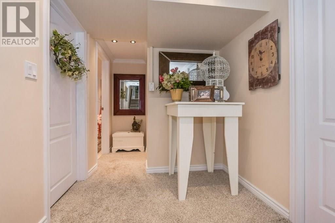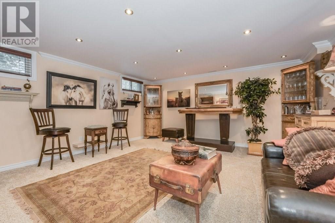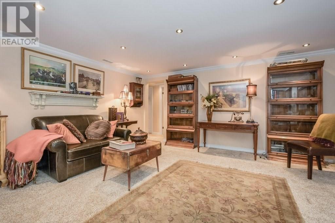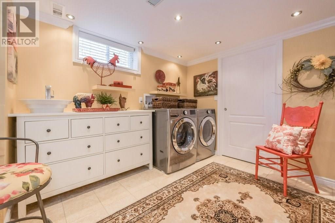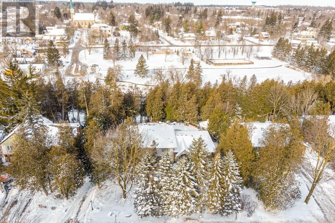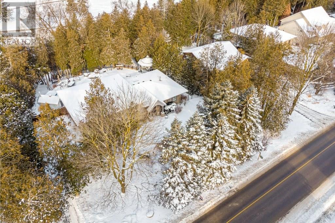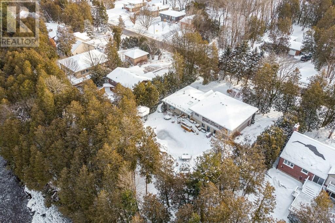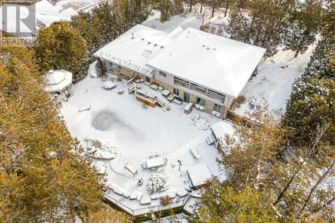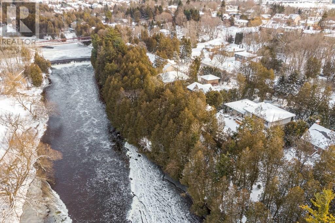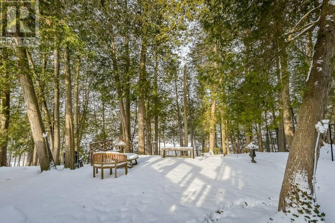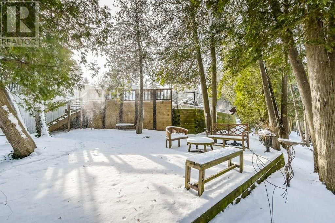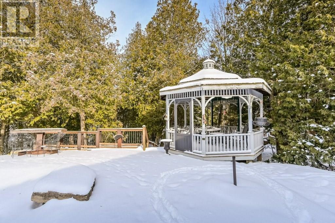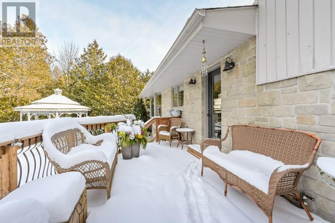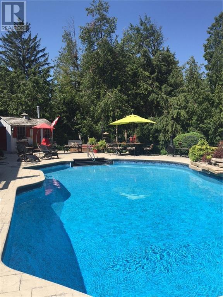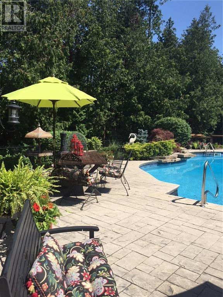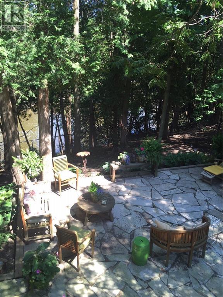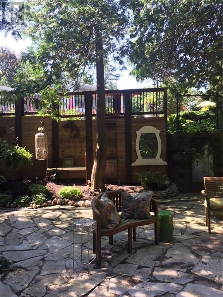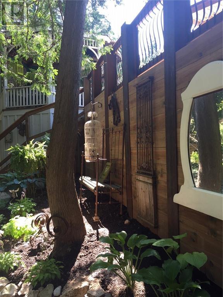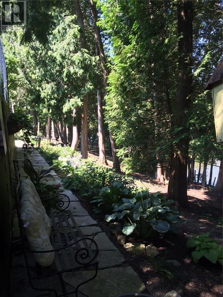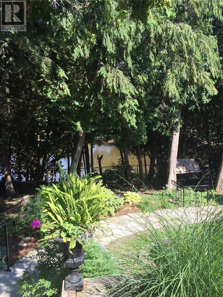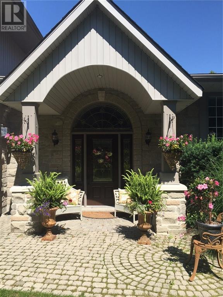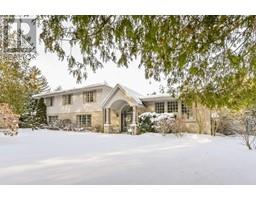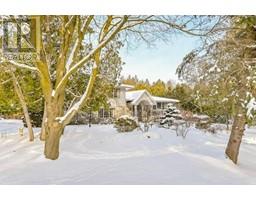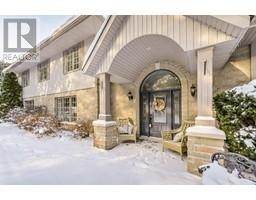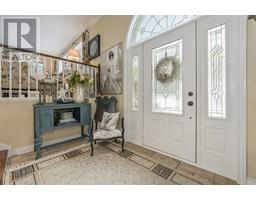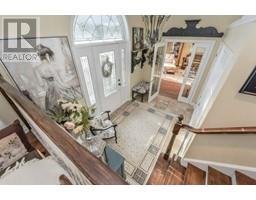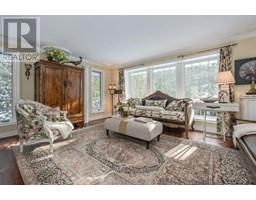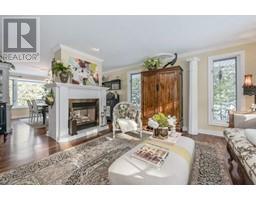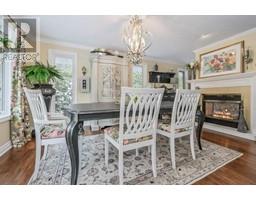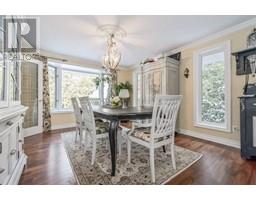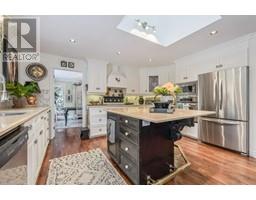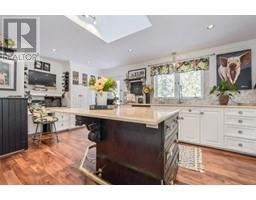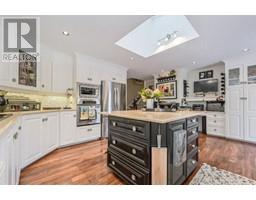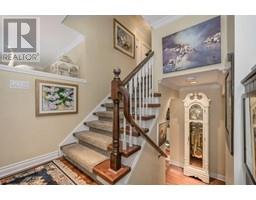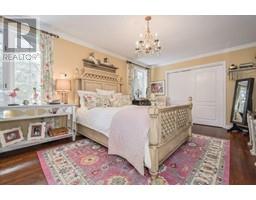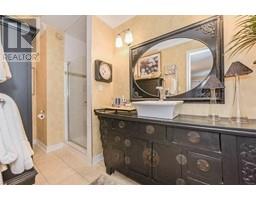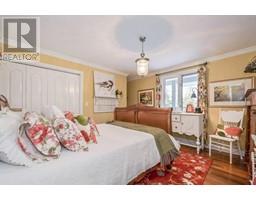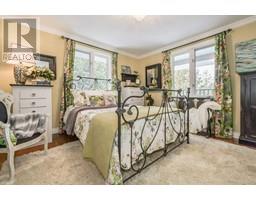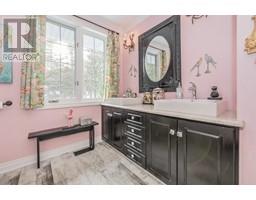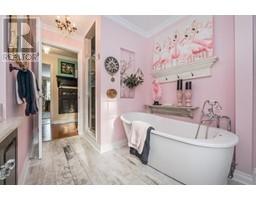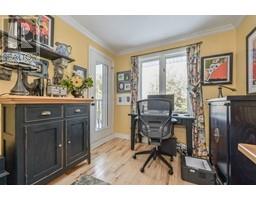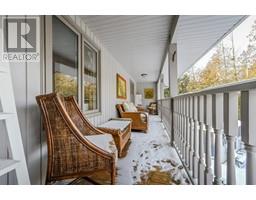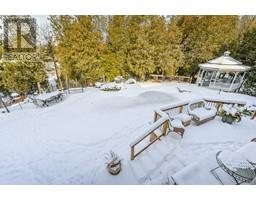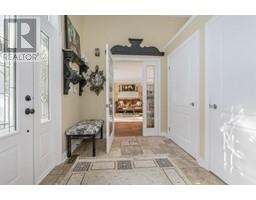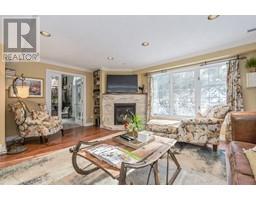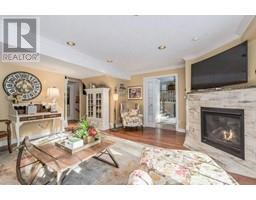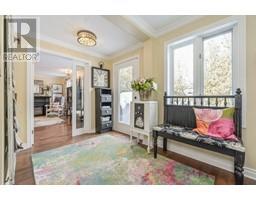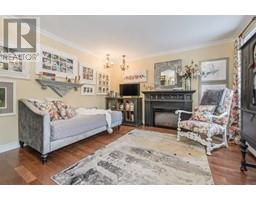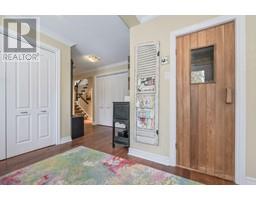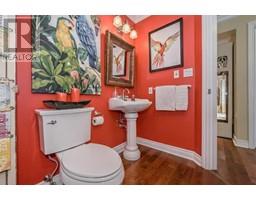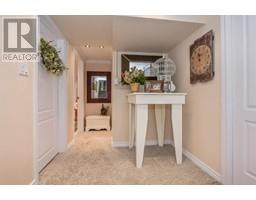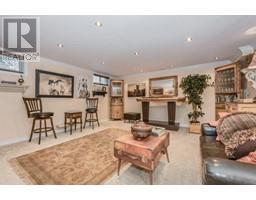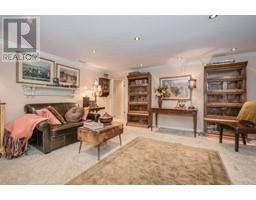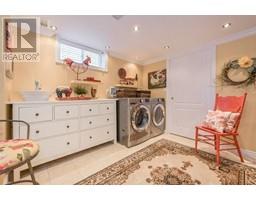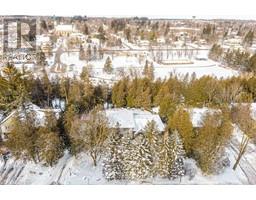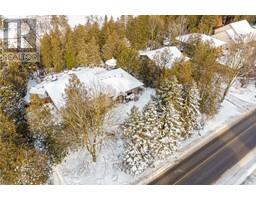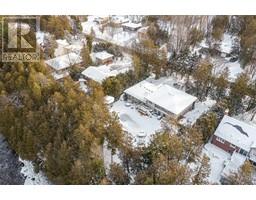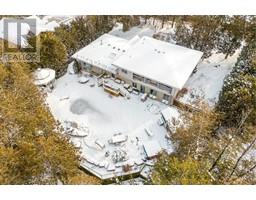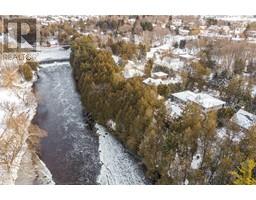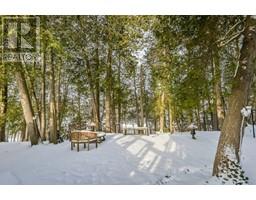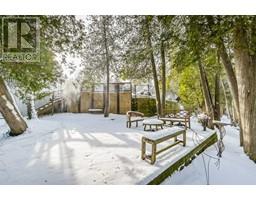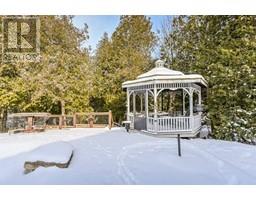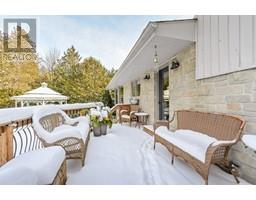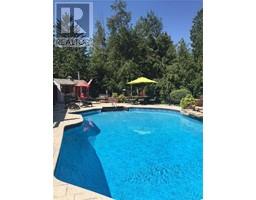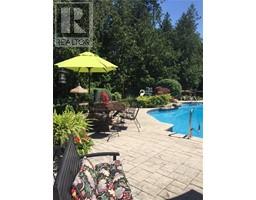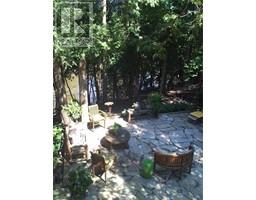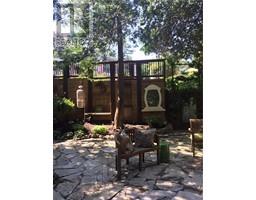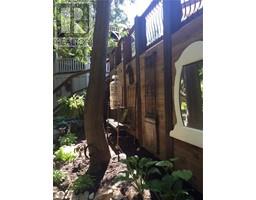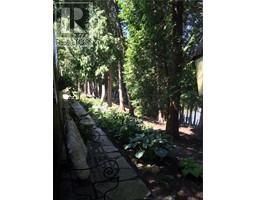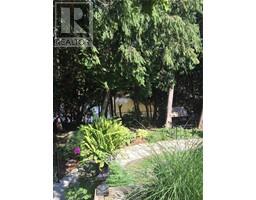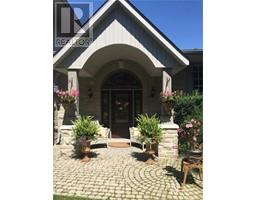70 Water Street E Centre Wellington, Ontario N0B 1S0
$1,350,000
Very rare opportunity to live on one of the most picturesque and desirable locations in Elora! This spectacular Double Lot showcases mature trees, professional landscaping and a stunning backyard feat. a Large Saltwater Pool, enchanting Gazebo, tiered patio Seating Areas and a 2nd story Veranda that gazes out over the River. From spending long summer days by the pool to watching the sunset from the banks of the Grand, this Riverfront property has it all! The spacious 2869 sqft sidesplit has been meticulously maintained and blends in flawlessly with its beautiful surroundings. Enter the elegantly decorated home through a striking entrance exhibiting local artistry with custom stained glass windows by Handscomb Glass Studio. A lower main floor Family Room with large picture window invites you to cozy up beside the Fireplace and take in the view of the secluded gardens out front. The floor rounds out with a Den, Powder Rm and Cedar Sauna located in perfect proximity to the backyard. Steps down, a finished basement contains Laundry, Rec Room and storage. The charming upper main floor features Formal Living/Dining spaces separated by a majestic 2Way Fireplace and a gorgeous, roomy Kitchen w/quartz countertops, induction range and built in oven/micro. The top floor holds 4 generous Bedrooms, 4 piece Bathroom, Master Ensuite and the stunning western exposure Veranda. Book your showing today and fulfill your dream of living on your private waterfront oasis steps from downtown Elora! (id:27758)
Property Details
| MLS® Number | 30783319 |
| Property Type | Single Family |
| Amenities Near By | Hospital, Schools, Park |
| Community Features | Quiet Area |
| Equipment Type | Water Heater |
| Features | Park Setting, Park/reserve, Conservation/green Belt, Paved Driveway, Gazebo, Automatic Garage Door Opener |
| Parking Space Total | 7 |
| Pool Type | Inground Pool |
| Rental Equipment Type | Water Heater |
| Structure | Shed |
| View Type | View Of Water |
| Water Front Type | Waterfront |
Building
| Bathroom Total | 3 |
| Bedrooms Above Ground | 4 |
| Bedrooms Total | 4 |
| Appliances | Alarm System, Central Vacuum, Dishwasher, Dryer, Microwave, Refrigerator, Stove, Water Softener, Washer, Hot Tub, Cooktop |
| Basement Development | Finished |
| Basement Type | Partial (finished) |
| Constructed Date | 1966 |
| Construction Style Attachment | Detached |
| Construction Style Split Level | Sidesplit |
| Cooling Type | Central Air Conditioning |
| Exterior Finish | Stone, Vinyl Siding |
| Fireplace Fuel | Gas |
| Fireplace Present | Yes |
| Fireplace Total | 2 |
| Fireplace Type | Other - See Remarks |
| Foundation Type | Poured Concrete |
| Heating Fuel | Natural Gas |
| Heating Type | Forced Air |
| Size Interior | 2869 Sqft |
| Type | House |
| Utility Water | Municipal Water |
Land
| Access Type | River Access |
| Acreage | No |
| Fence Type | Fence |
| Land Amenities | Hospital, Schools, Park |
| Sewer | Municipal Sewage System |
| Size Depth | 191 Ft |
| Size Frontage | 132 Ft |
| Size Irregular | 0.58 |
| Size Total | 0.58 Ac|1/2 - 1.99 Acres |
| Size Total Text | 0.58 Ac|1/2 - 1.99 Acres |
| Surface Water | Creek Or Stream |
| Zoning Description | R1a |
Rooms
| Level | Type | Length | Width | Dimensions |
|---|---|---|---|---|
| Second Level | Living Room | 15' 0'' x 15' 0'' | ||
| Second Level | Dining Room | 16' 0'' x 12' 0'' | ||
| Second Level | Kitchen | 14' 0'' x 20' 0'' | ||
| Third Level | 3pc Ensuite Bath | 11' 8'' x 5' 0'' | ||
| Third Level | 4pc Bathroom | 12' 0'' x 8' 0'' | ||
| Third Level | Bedroom | 16' 6'' x 8' 0'' | ||
| Third Level | Master Bedroom | 18' 0'' x 12' 0'' | ||
| Third Level | Bedroom | 14' 0'' x 12' 0'' | ||
| Third Level | Bedroom | 12' 0'' x 13' 0'' | ||
| Basement | Storage | 12' 5'' x 9' 0'' | ||
| Basement | Laundry Room | 16' 0'' x 12' 0'' | ||
| Basement | Recreation Room | 17' 5'' x 15' 5'' | ||
| Ground Level | 2pc Bathroom | 9' 0'' x 5' 6'' | ||
| Ground Level | Office | 15' 6'' x 12' 0'' | ||
| Ground Level | Den | 16' 0'' x 8' 0'' | ||
| Ground Level | Foyer | 13' 0'' x 7' 4'' |
Utilities
| Water | Available |
https://www.realtor.ca/PropertyDetails.aspx?PropertyId=21460079
Interested?
Contact us for more information

Eric Parkinson
Salesperson
(519) 846-8676

131 Geddes Street
Elora, ON N0B 1S0
(519) 846-4663
(519) 846-8676
www.hometownrealty.ca


