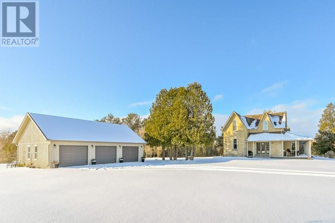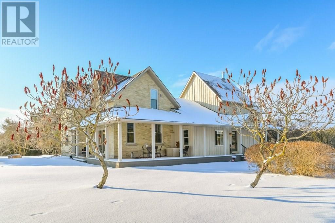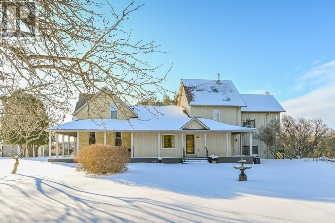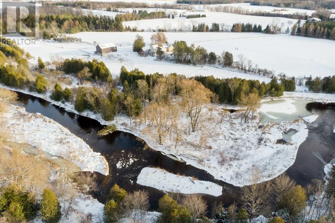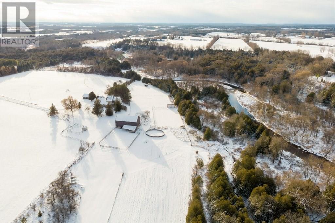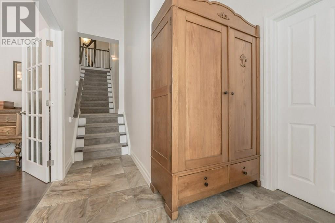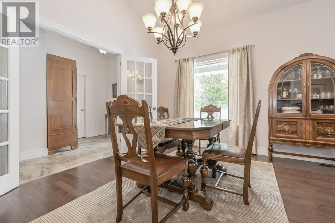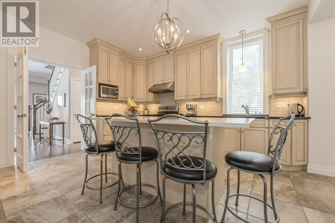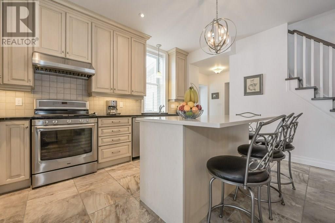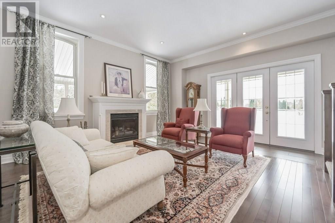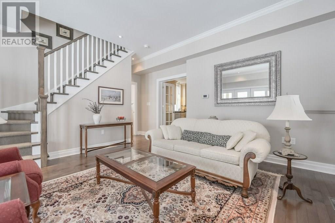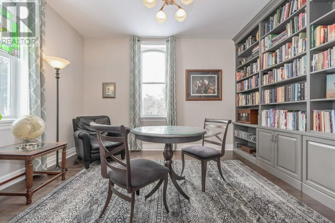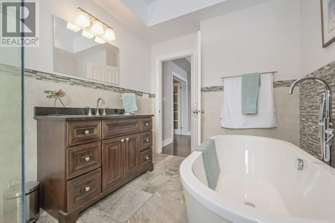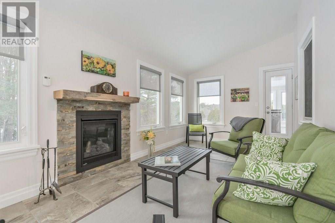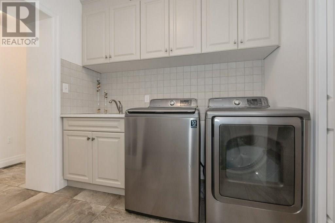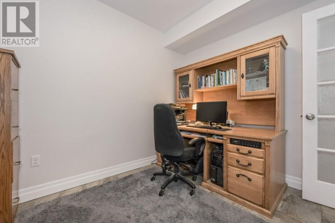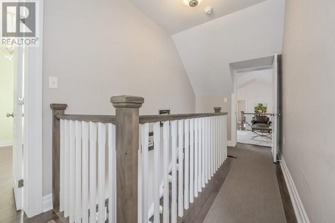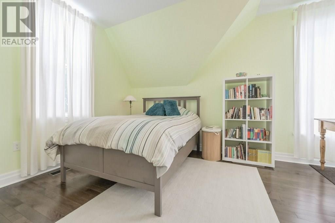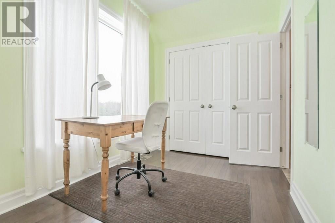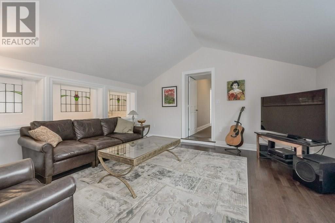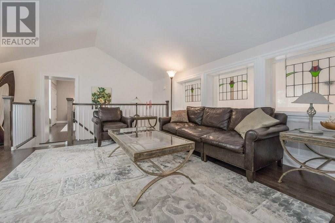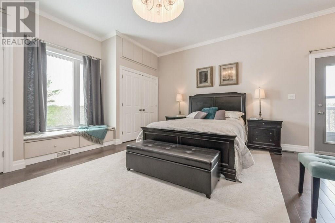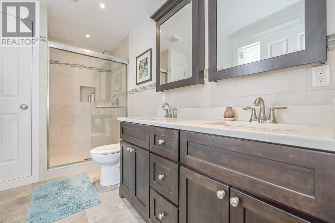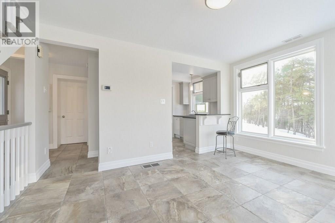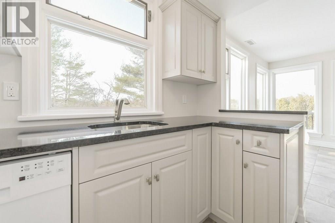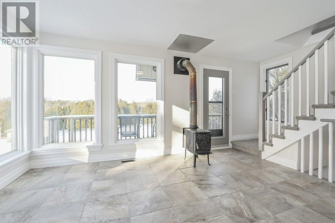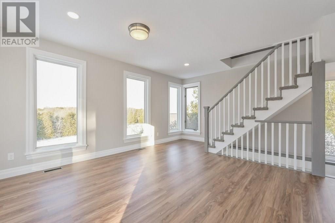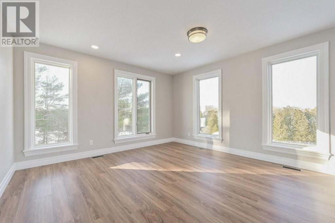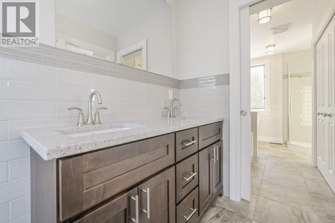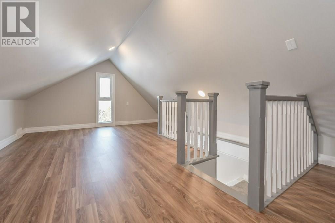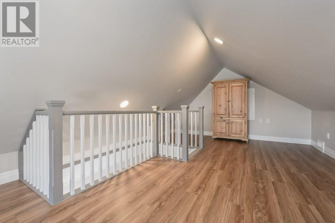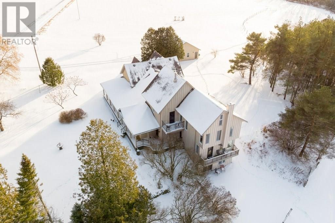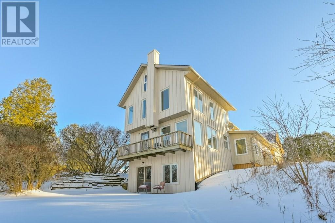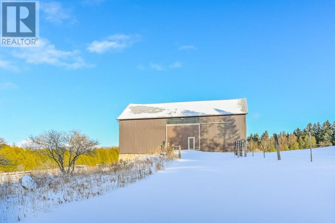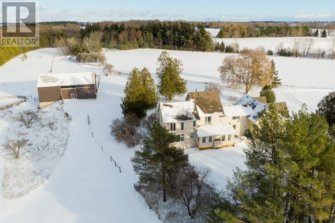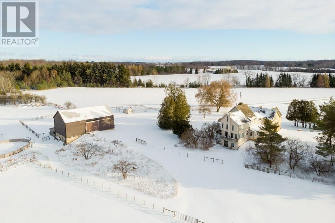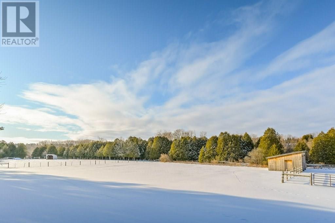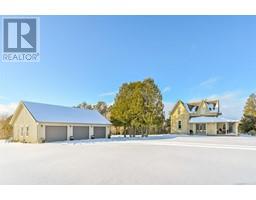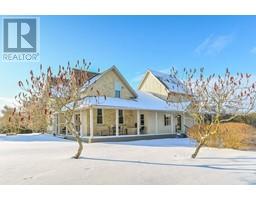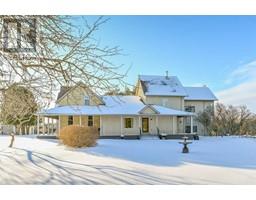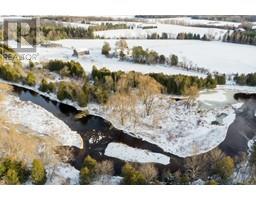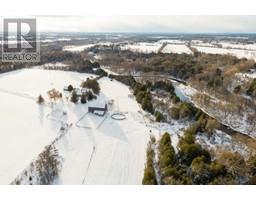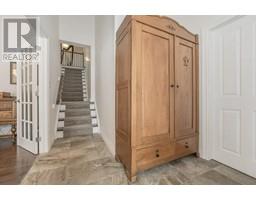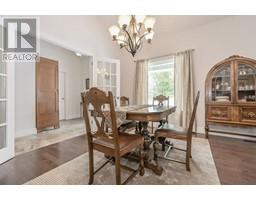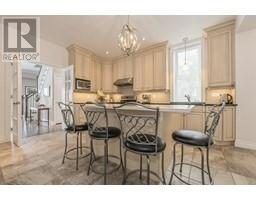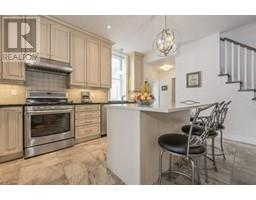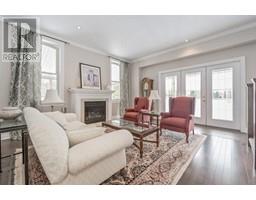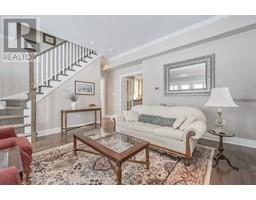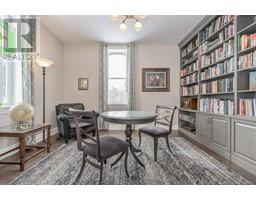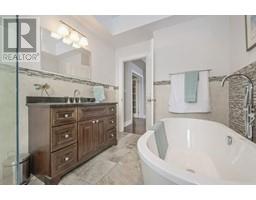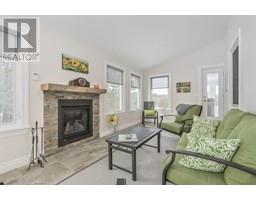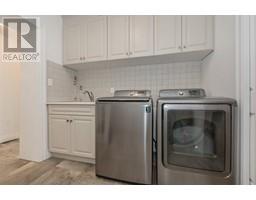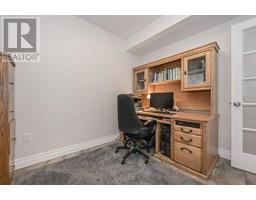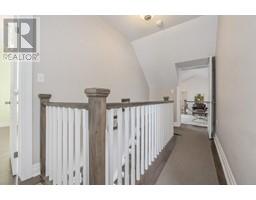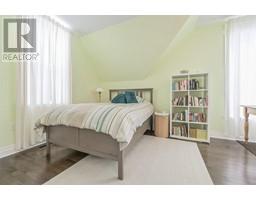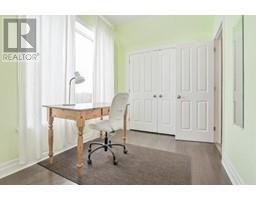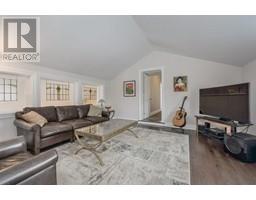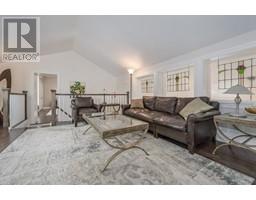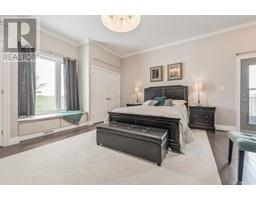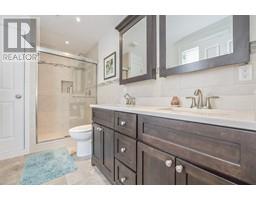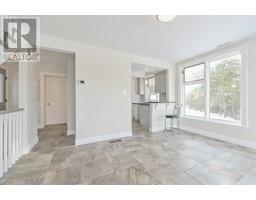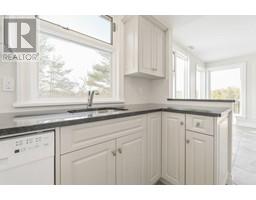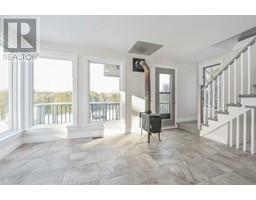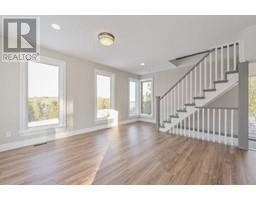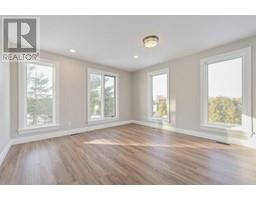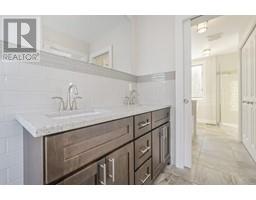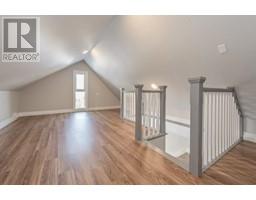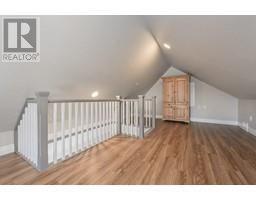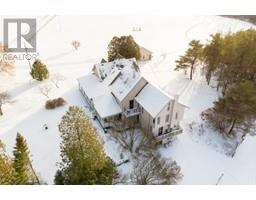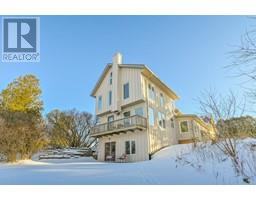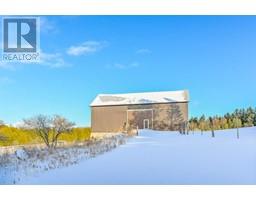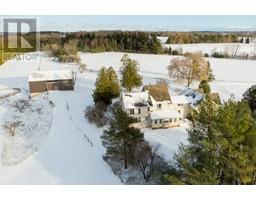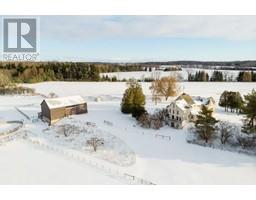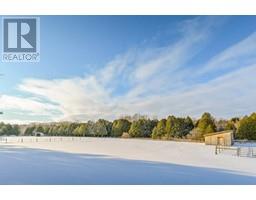6908 Sideroad 2 . W Mount Forest, Ontario N0G 2L0
$1,890,000
Gorgeous 55 Acres. Open Fields, Forest, Trails, Rolling Land, Wildlife And South Saugeen River Winding Through The Property. Stunning! Long Private Driveway Leads To This Impeccably Restored 1856 Yellow Brick Home With Extensive Additions (Including A Modern Inlaw Suite) And Beautiful Landscaping. Sensational Kitchen, 5 Bedrooms & 6 Bathrooms. Detached 3 Car Garage With Separate Exercise Room. Mennonites Completely Restored 1800s Barn With Stalls. Additional Small Outbuildings With Entrance To 6 Ft High Fenced Generous Area Ideal For Small Animals, Enclosed Garden. Paddocks With Run-In Shelter/Feed Storage. Live The Dream! (id:27758)
Property Details
| MLS® Number | 30781131 |
| Property Type | Single Family |
| Equipment Type | None |
| Features | Crushed Stone Driveway, Country Residential |
| Parking Space Total | 13 |
| Rental Equipment Type | None |
Building
| Bathroom Total | 6 |
| Bedrooms Above Ground | 4 |
| Bedrooms Below Ground | 1 |
| Bedrooms Total | 5 |
| Architectural Style | 2 Level |
| Basement Development | Partially Finished |
| Basement Features | Walk Out |
| Basement Type | Partial (partially Finished) |
| Constructed Date | 1860 |
| Construction Style Attachment | Detached |
| Cooling Type | Central Air Conditioning |
| Exterior Finish | Brick |
| Fireplace Fuel | Propane |
| Fireplace Present | Yes |
| Fireplace Total | 4 |
| Fireplace Type | Woodstove,other - See Remarks |
| Foundation Type | Poured Concrete, Stone |
| Stories Total | 2 |
| Size Interior | 4958 Sqft |
| Type | House |
| Utility Water | Drilled Well, Well |
Land
| Access Type | River Access |
| Acreage | Yes |
| Sewer | Septic System |
| Size Irregular | 55.3 |
| Size Total | 55.3 Ac|50 - 100 Acres |
| Size Total Text | 55.3 Ac|50 - 100 Acres |
| Surface Water | Creek Or Stream |
| Zoning Description | Agr |
Rooms
| Level | Type | Length | Width | Dimensions |
|---|---|---|---|---|
| Second Level | 4pc Bathroom | |||
| Second Level | 3pc Bathroom | |||
| Second Level | 3pc Bathroom | |||
| Second Level | 5pc Bathroom | |||
| Second Level | Living Room | 15' 0'' x 13' 2'' | ||
| Second Level | Family Room | 19' 6'' x 15' 0'' | ||
| Second Level | Bedroom | 22' 3'' x 11' 7'' | ||
| Second Level | Bedroom | 14' 8'' x 10' 10'' | ||
| Second Level | Master Bedroom | 22' 4'' x 18' 0'' | ||
| Third Level | Bedroom | 21' 3'' x 18' 5'' | ||
| Lower Level | Bedroom | 12' 0'' x 8' 0'' | ||
| Ground Level | Sunroom | 22' 8'' x 12' 0'' | ||
| Ground Level | 2pc Bathroom | |||
| Ground Level | Dining Room | 15' 0'' x 11' 7'' | ||
| Ground Level | Kitchen | 8' 7'' x 7' 7'' | ||
| Ground Level | 4pc Bathroom | |||
| Ground Level | Office | 7' 10'' x 9' 0'' | ||
| Ground Level | Laundry Room | 10' 8'' x 9' '' | ||
| Ground Level | Kitchen | 17' 0'' x 14' 10'' | ||
| Ground Level | Dining Room | 16' 2'' x 13' 6'' | ||
| Ground Level | Den | 13' 8'' x 11' 7'' | ||
| Ground Level | Living Room | 15' 0'' x 11' 7'' |
https://www.realtor.ca/PropertyDetails.aspx?PropertyId=21400065
Interested?
Contact us for more information

Wayne Baguley
Salesperson
www.waynebaguley.com/

206 George Street
Arthur, ON N0G 1A0
(519) 848-2819
(519) 848-5792
www.royallepagercr.com


