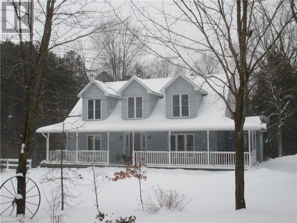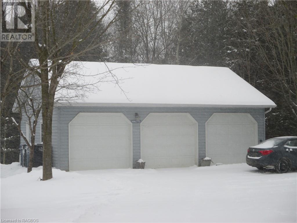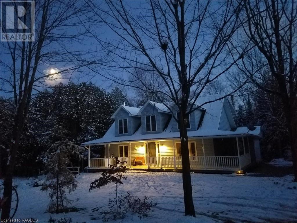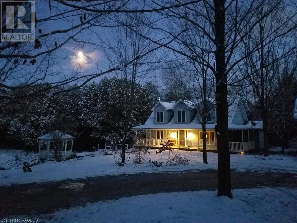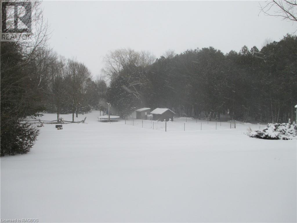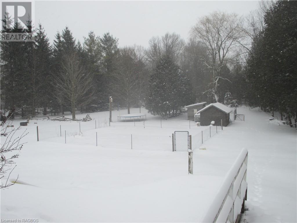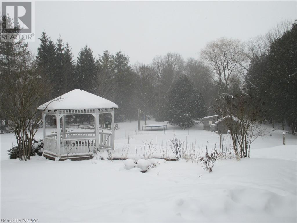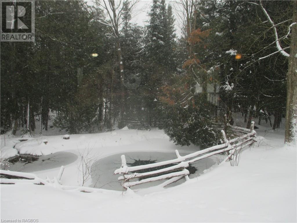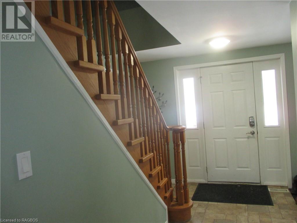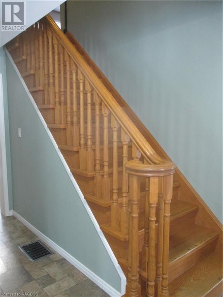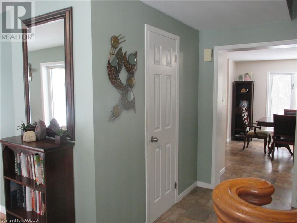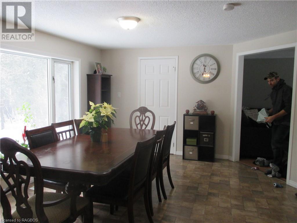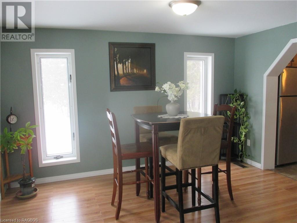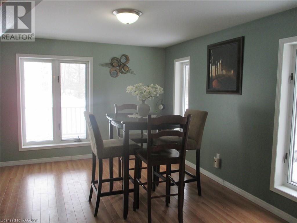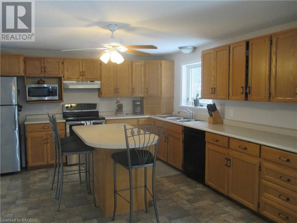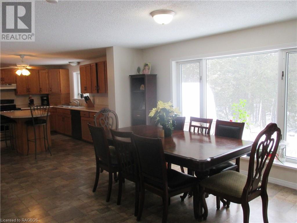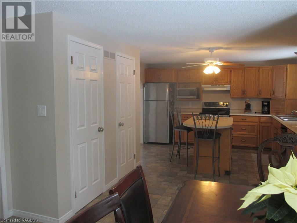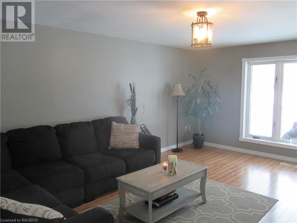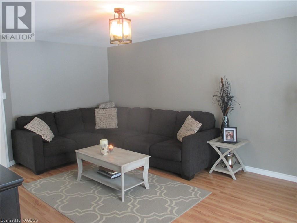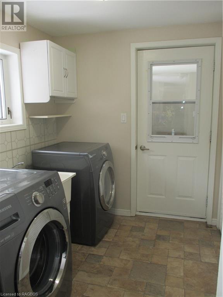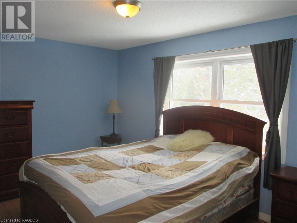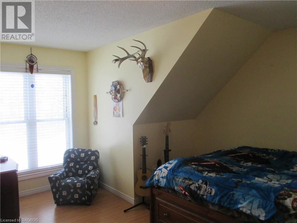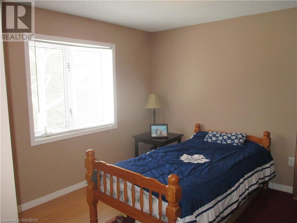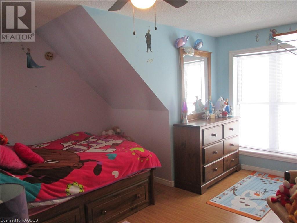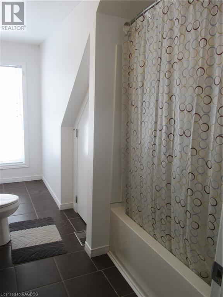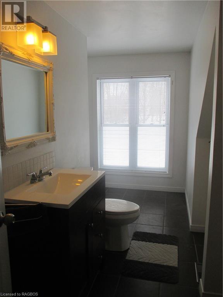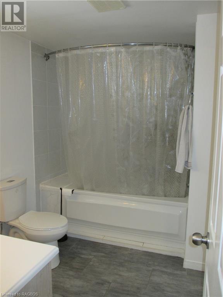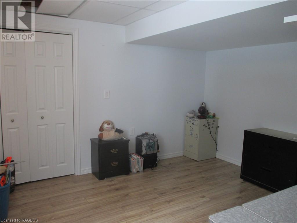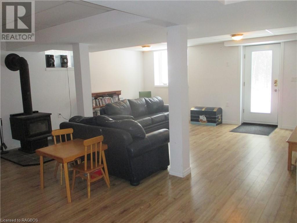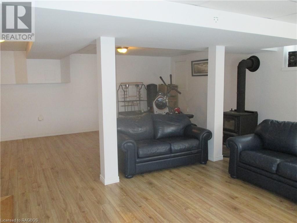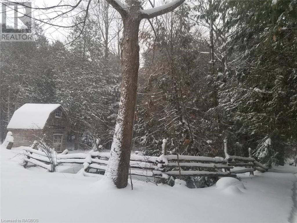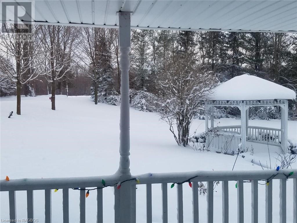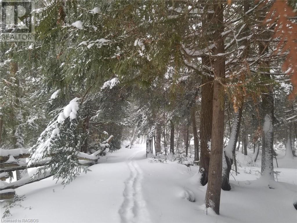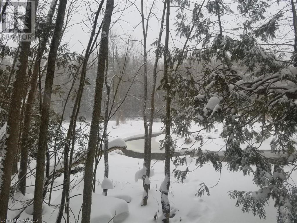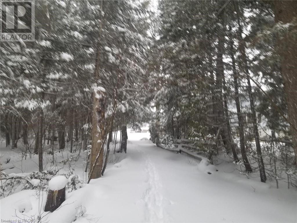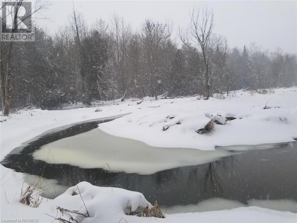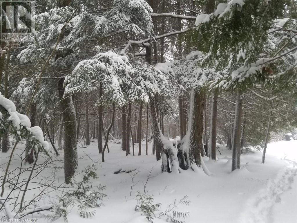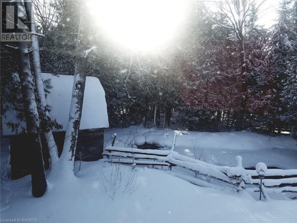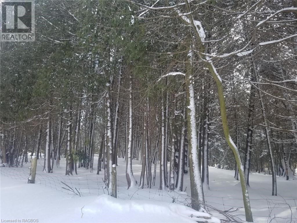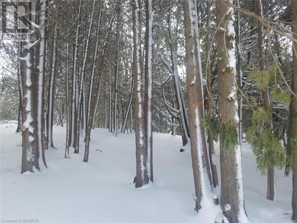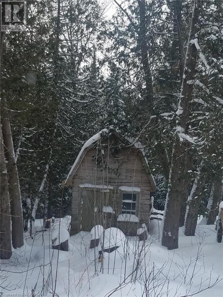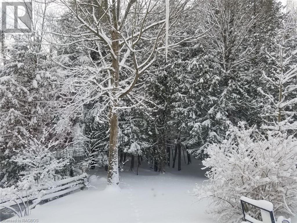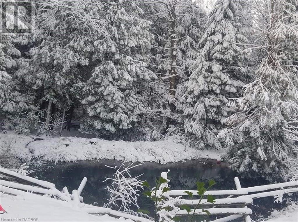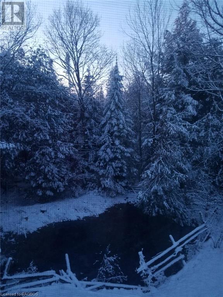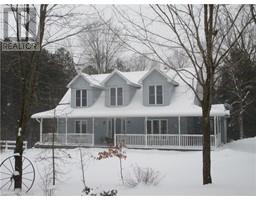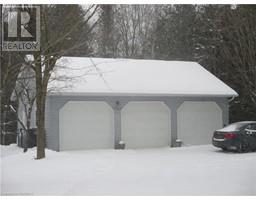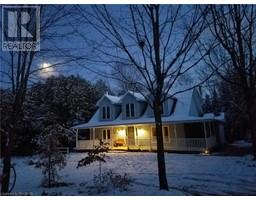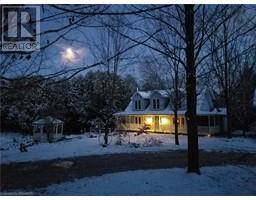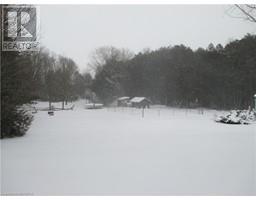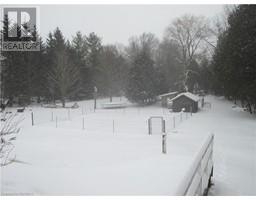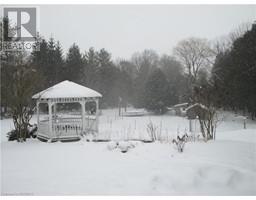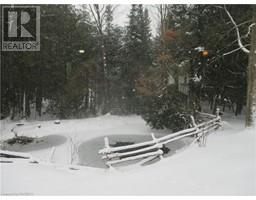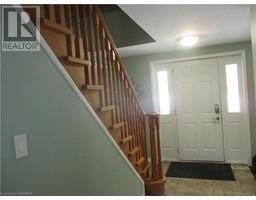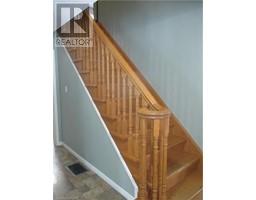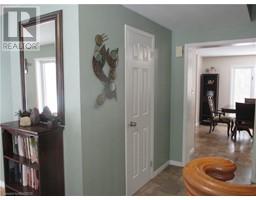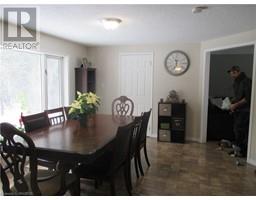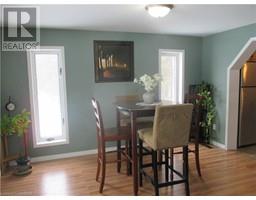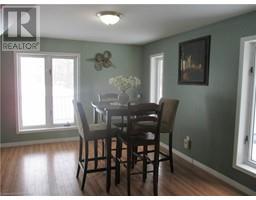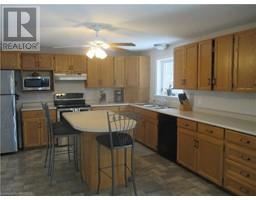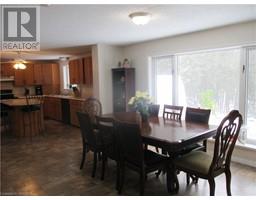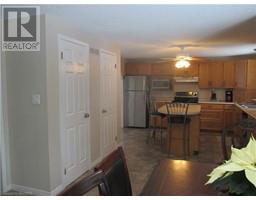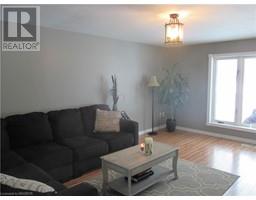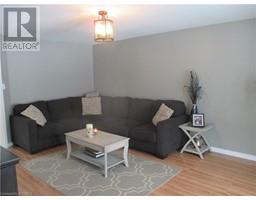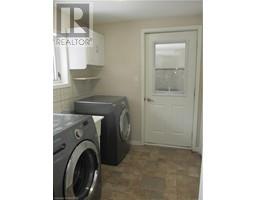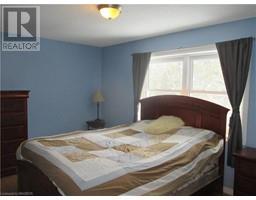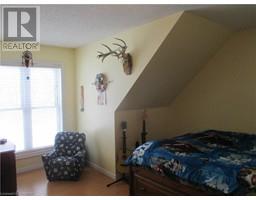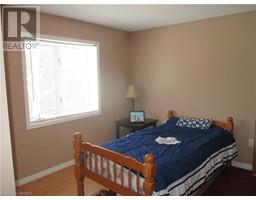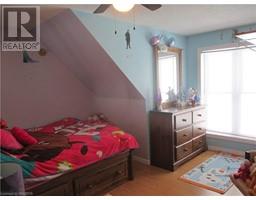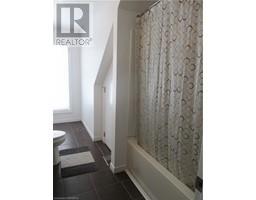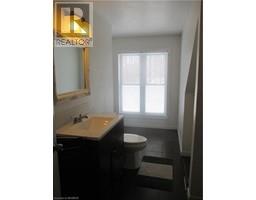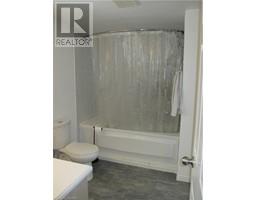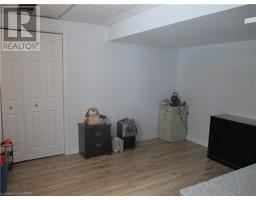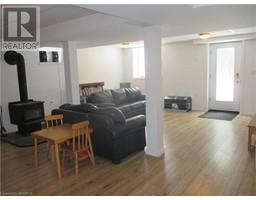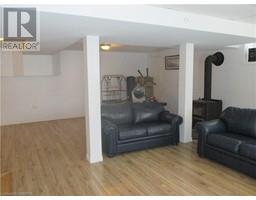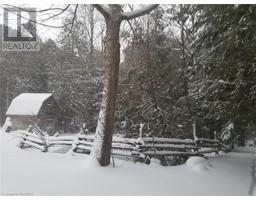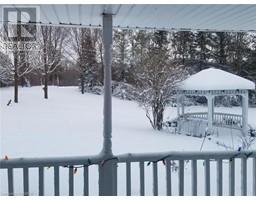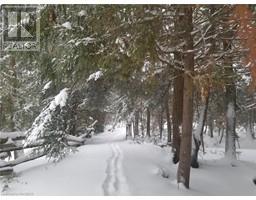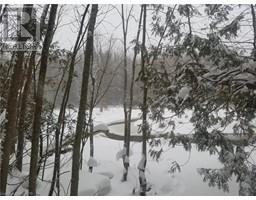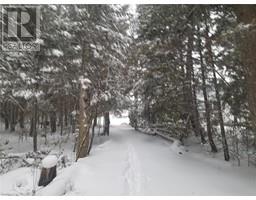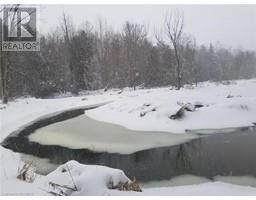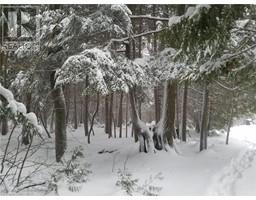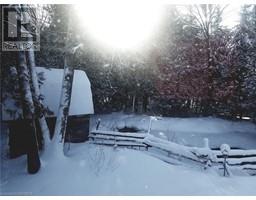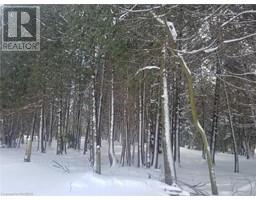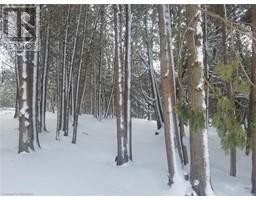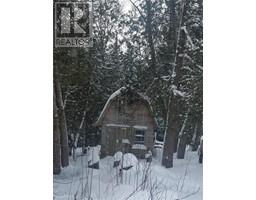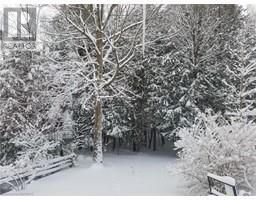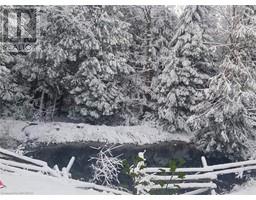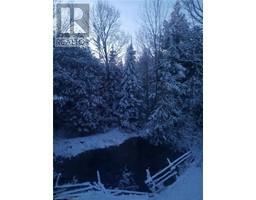6897 5 Sideroad W Wellington North, Ontario N0G 1Z0
$674,900
On this picturesque 4 acre lot you will find a well maintained 4+1 bed, 2.5 bath Cape Cod styled home with a covered wrap around porch. The tree lined perimeter provides privacy. A freshwater pond is located in close proximity to the house. A lazy stream winds its way through the rear of the property. Trails have been cut into the bush to allow for nature walks. Interior features include a spacious entrance foyer, an country kitchen with overlooking the treed area and pond, a formal dining room, a ground floor laundry as well as a large master with an ensuite. The basement area includes a bedroom as well as a large recreation room. Heating and air conditioning is provided by an economical Geo Thermal system and woodstove to complete that country experience. The partially insulated detached triple car garage is a great space for the hobbyist or for a man cave. The agricultural zoning and 2 small outbuildings provide the opportunity for raising chickens or small animals. (id:27758)
Property Details
| MLS® Number | 240806 |
| Property Type | Single Family |
| Amenities Near By | Golf Course, Recreation, Hospital, Schools |
| Equipment Type | None |
| Features | Recreational, Gazebo, Sump Pump |
| Rental Equipment Type | None |
| Structure | Shed, Porch |
Building
| Bathroom Total | 3 |
| Bedrooms Above Ground | 4 |
| Bedrooms Below Ground | 1 |
| Bedrooms Total | 5 |
| Appliances | Satellite Dish, Dishwasher, Window Coverings |
| Basement Development | Partially Finished |
| Basement Type | Full (partially Finished) |
| Constructed Date | 1989 |
| Construction Style Attachment | Detached |
| Cooling Type | Central Air Conditioning |
| Exterior Finish | Vinyl Siding |
| Fireplace Present | Yes |
| Fireplace Type | Woodstove |
| Foundation Type | Poured Concrete |
| Half Bath Total | 1 |
| Heating Fuel | Geo Thermal, Wood |
| Heating Type | Stove |
| Stories Total | 2 |
| Size Interior | 2204 Sqft |
| Type | House |
| Utility Water | Drilled Well |
Land
| Acreage | No |
| Land Amenities | Golf Course, Recreation, Hospital, Schools |
| Sewer | Septic System |
| Size Depth | 500 Ft |
| Size Frontage | 350 Ft |
| Zoning Description | Ai-16,ep |
Rooms
| Level | Type | Length | Width | Dimensions |
|---|---|---|---|---|
| Second Level | 4pc Bathroom | |||
| Second Level | Bedroom | 10' 6'' x 10' 2'' | ||
| Second Level | Bedroom | 13' 2'' x 12' 8'' | ||
| Second Level | Bedroom | 13' 2'' x 12' 8'' | ||
| Second Level | 4pc Ensuite Bath | |||
| Second Level | Master Bedroom | 10' 5'' x 14' 3'' | ||
| Basement | Utility Room | 20' 4'' x 12' 0'' | ||
| Basement | Bedroom | 12' 4'' x 11' 4'' | ||
| Basement | Recreation Room | 24' 11'' x 17' 7'' | ||
| Ground Level | 2pc Bathroom | |||
| Ground Level | Laundry Room | 6' 8'' x 7' 7'' | ||
| Ground Level | Mud Room | 12' 10'' x 8' 1'' | ||
| Ground Level | Dinette | 12' 9'' x 12' 0'' | ||
| Ground Level | Kitchen | 12' 9'' x 16' 10'' | ||
| Ground Level | Family Room | 17' 3'' x 12' 5'' | ||
| Ground Level | Living Room | 13' 3'' x 12' 8'' |
https://www.realtor.ca/PropertyDetails.aspx?PropertyId=21476898
Interested?
Contact us for more information

Bill Nelson
Broker of Record
(519) 323-1092

153 Main Street South, P.o. Box 218
Mount Forest, ON N0G 2L0
(519) 323-3022
(519) 323-1092


