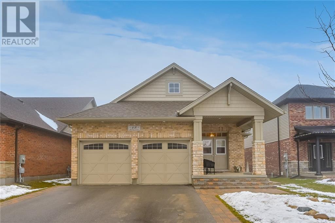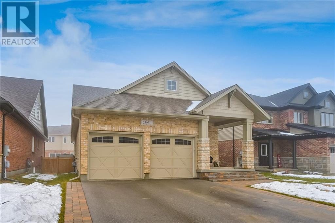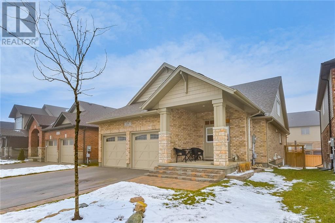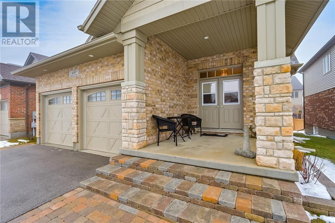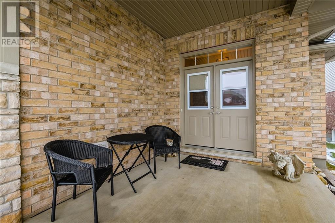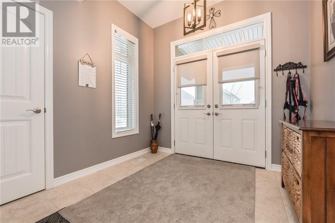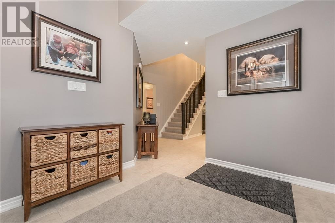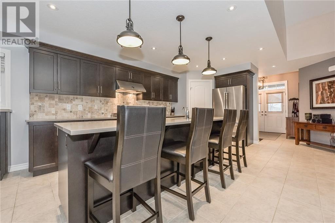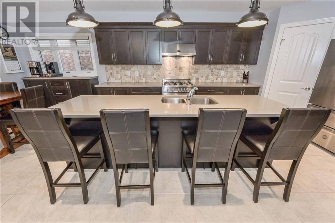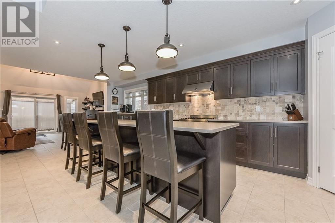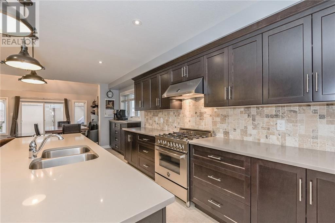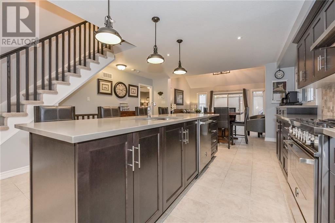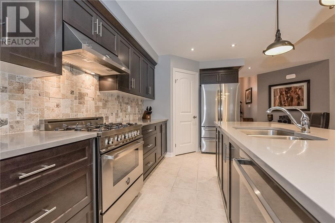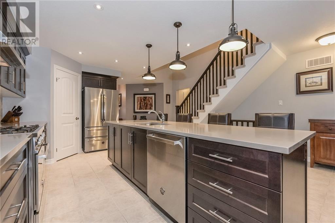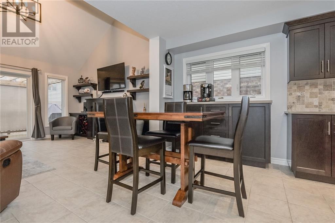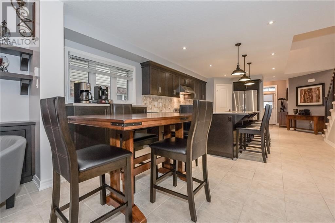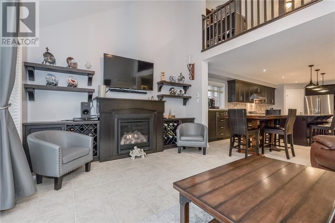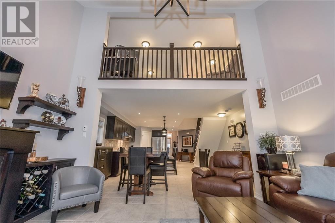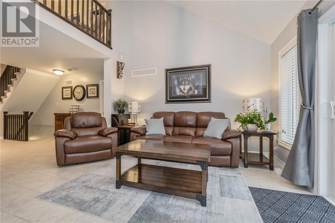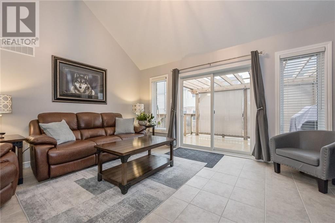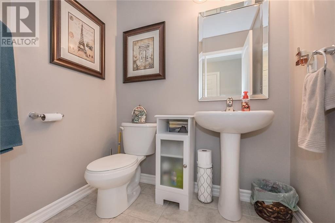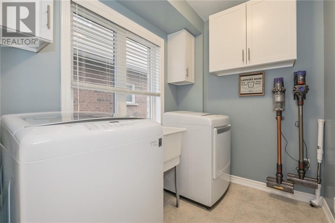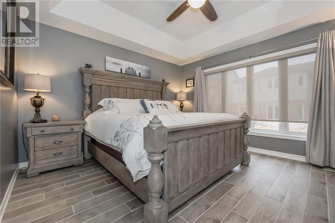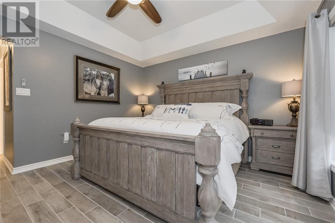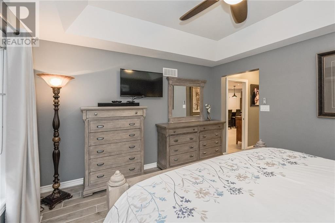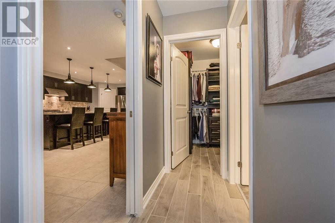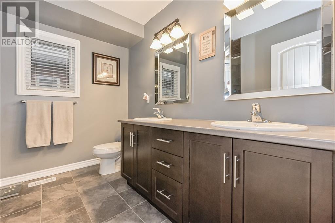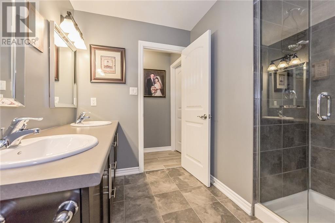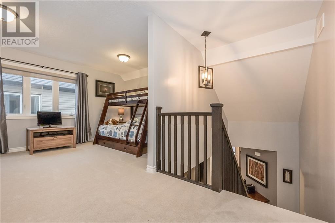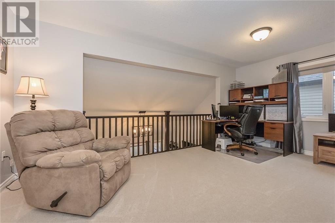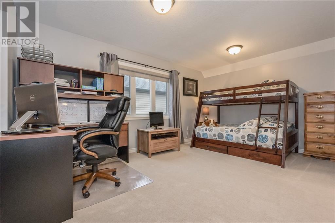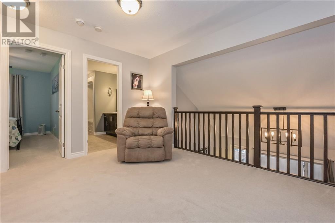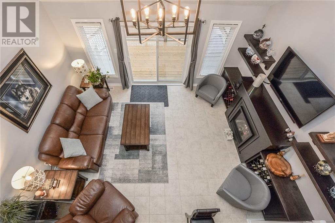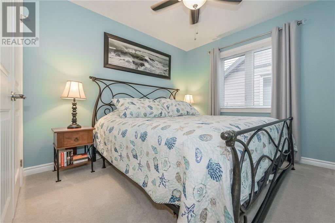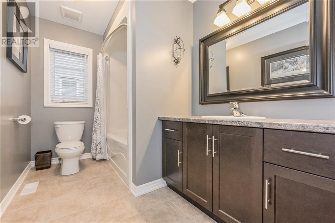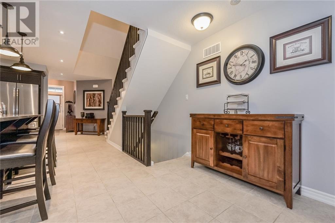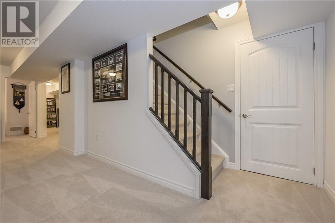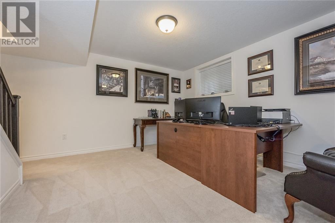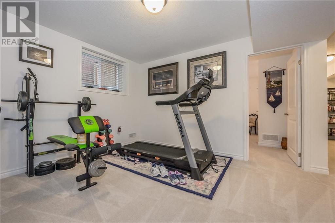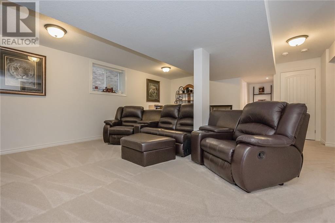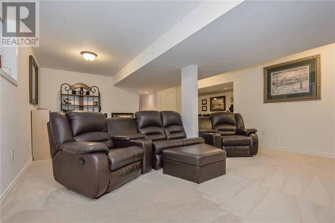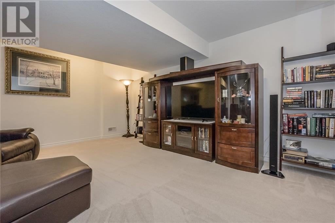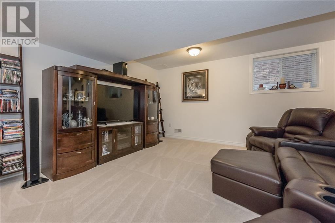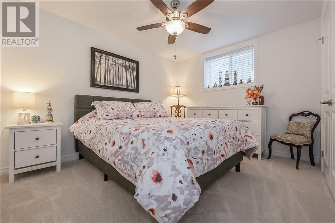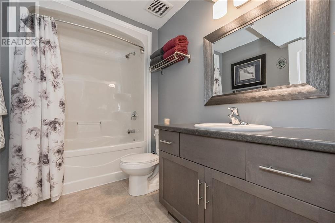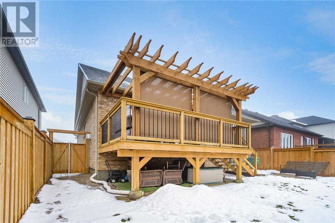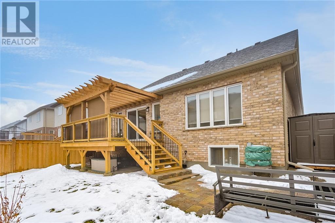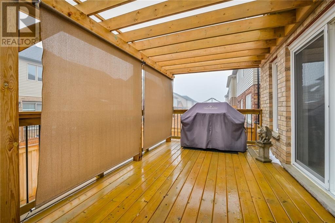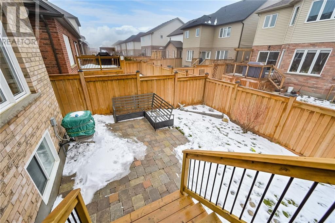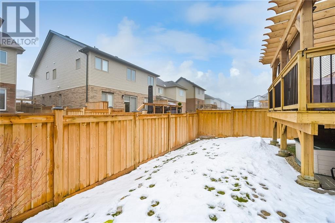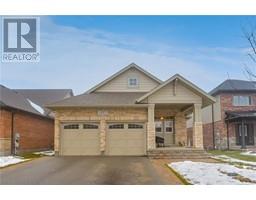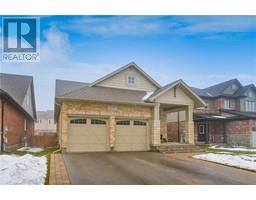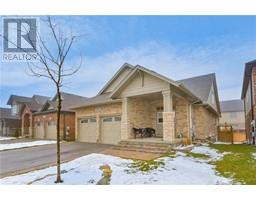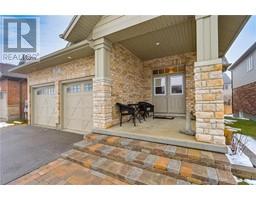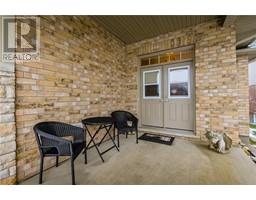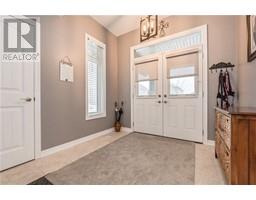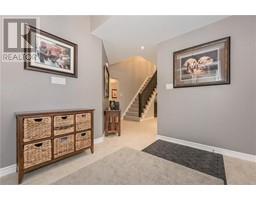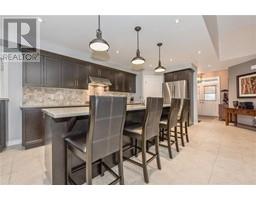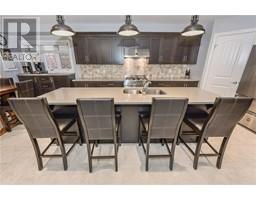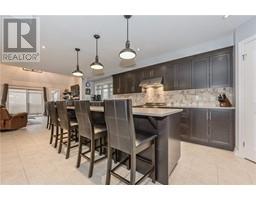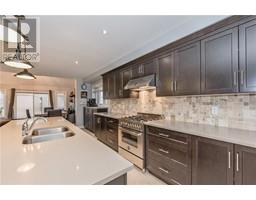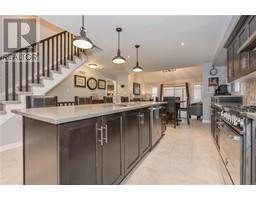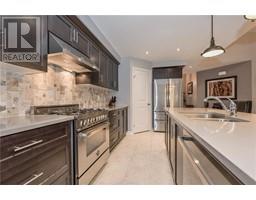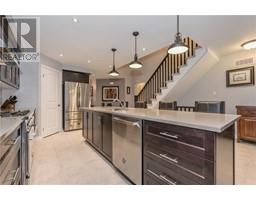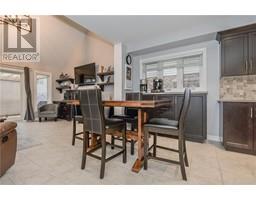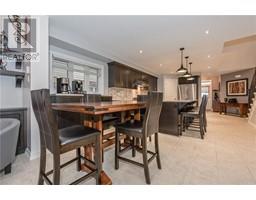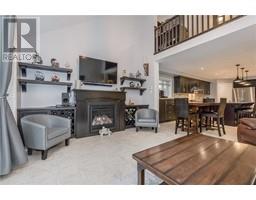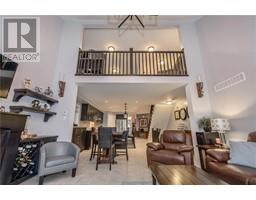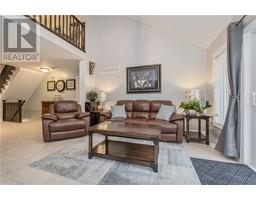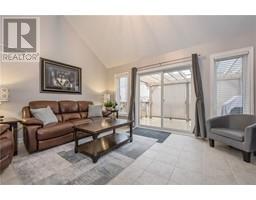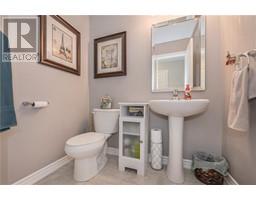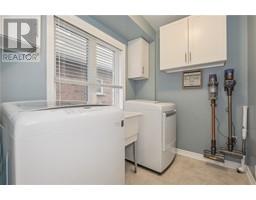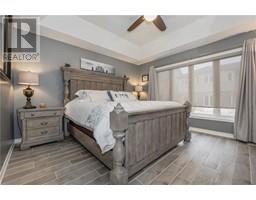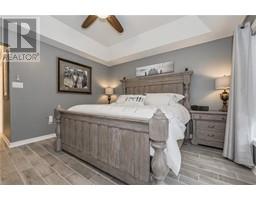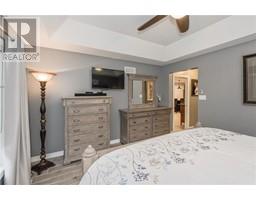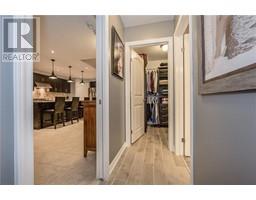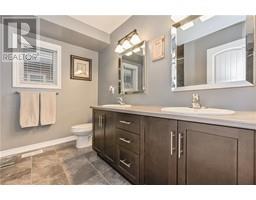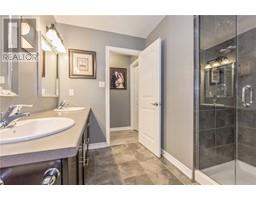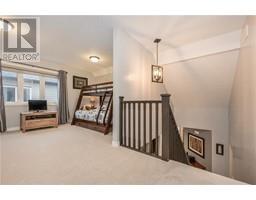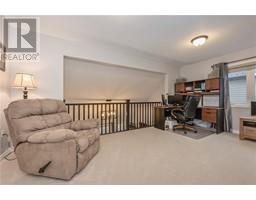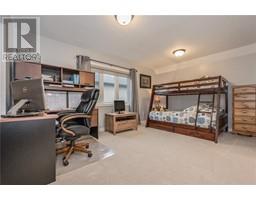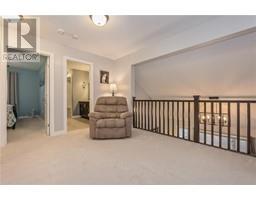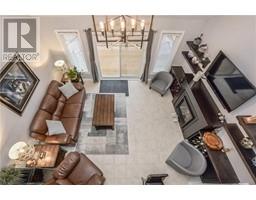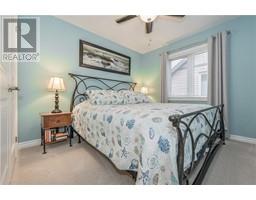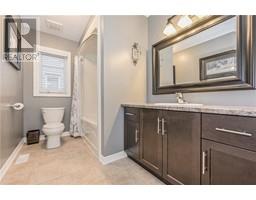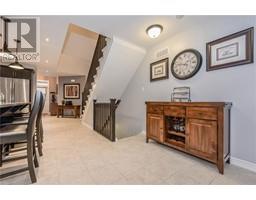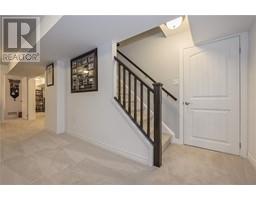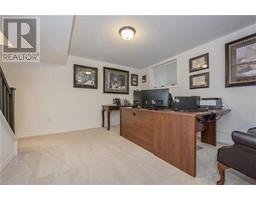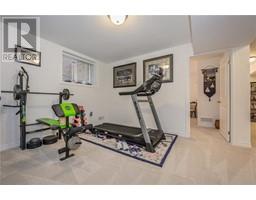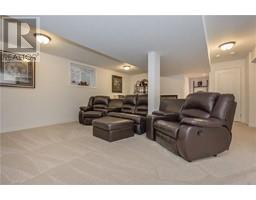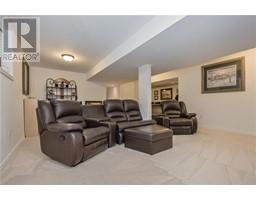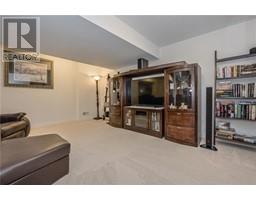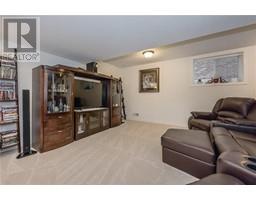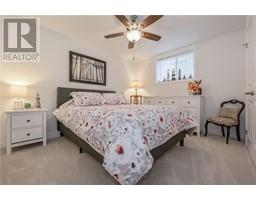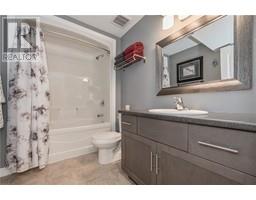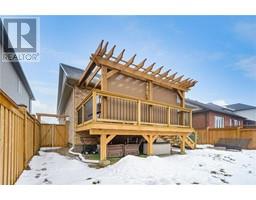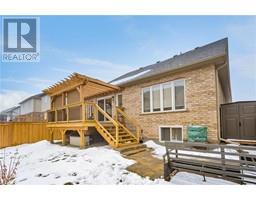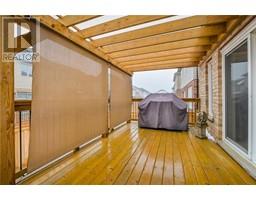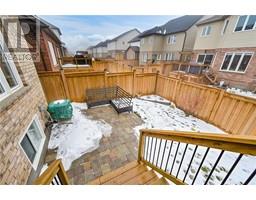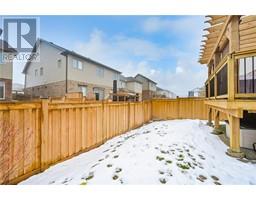68 Riley Crescent Fergus, Ontario N1M 0C1
$764,900
Wow! A wonderful fully finished bungaloft in the south end of Fergus. Easy commute to Guelph, Pearson and the GTA. Start the tour with a beautiful entryway and double front doors! Open concept main floor living with plenty of natural light. The kitchen is updated with stainless steel appliances, gas stove, pantry and more. The kitchen flows into the dining area and living room with fireplace and walkout to the backyard. Master bedroom, walk-in closet, and ensuite are located on the main floor along with the laundry room and another bathroom. Upstairs you will find the cozy loft space, second bedroom and another bathroom. Travel to the finished basement with a great recroom, another bed and bath. This is a must see home! Book your private showing today. (id:27758)
Property Details
| MLS® Number | 30784783 |
| Property Type | Single Family |
| Amenities Near By | Golf Course, Hospital, Schools, Park |
| Equipment Type | Water Heater |
| Features | Park Setting, Park/reserve, Paved Driveway, Automatic Garage Door Opener |
| Parking Space Total | 4 |
| Rental Equipment Type | Water Heater |
Building
| Bathroom Total | 4 |
| Bedrooms Above Ground | 2 |
| Bedrooms Below Ground | 1 |
| Bedrooms Total | 3 |
| Appliances | Dishwasher, Dryer, Refrigerator, Stove, Water Softener, Washer, Range, Window Coverings |
| Basement Development | Finished |
| Basement Type | Full (finished) |
| Constructed Date | 2016 |
| Construction Style Attachment | Detached |
| Cooling Type | Air Exchanger, Central Air Conditioning |
| Exterior Finish | Aluminum Siding, Brick |
| Fireplace Fuel | Gas |
| Fireplace Present | Yes |
| Fireplace Total | 1 |
| Fireplace Type | Other - See Remarks |
| Foundation Type | Poured Concrete |
| Heating Fuel | Natural Gas |
| Heating Type | Forced Air |
| Size Interior | 1912 Sqft |
| Type | House |
| Utility Water | Community Water System, Municipal Water |
Land
| Acreage | No |
| Land Amenities | Golf Course, Hospital, Schools, Park |
| Sewer | Municipal Sewage System |
| Size Depth | 101 Ft |
| Size Frontage | 41 Ft |
| Size Total Text | Under 1/2 Acre |
| Soil Type | Sand/gravel |
| Zoning Description | R1 |
Rooms
| Level | Type | Length | Width | Dimensions |
|---|---|---|---|---|
| Second Level | 4pc Bathroom | |||
| Second Level | Bedroom | 11' 0'' x 12' 0'' | ||
| Basement | 4pc Bathroom | |||
| Basement | Bedroom | 12' 0'' x 12' 0'' | ||
| Basement | Recreation Room | 17' 0'' x 23' 0'' | ||
| Basement | Recreation Room | 12' 0'' x 23' 0'' | ||
| Ground Level | 2pc Bathroom | |||
| Ground Level | Laundry Room | |||
| Ground Level | Living Room | 16' 0'' x 12' 4'' | ||
| Ground Level | 4pc Ensuite Bath | |||
| Ground Level | Master Bedroom | 13' 7'' x 12' 7'' | ||
| Ground Level | Kitchen | 13' 0'' x 10' 6'' |
Utilities
| Water | Available |
https://www.realtor.ca/PropertyDetails.aspx?PropertyId=21456711
Interested?
Contact us for more information
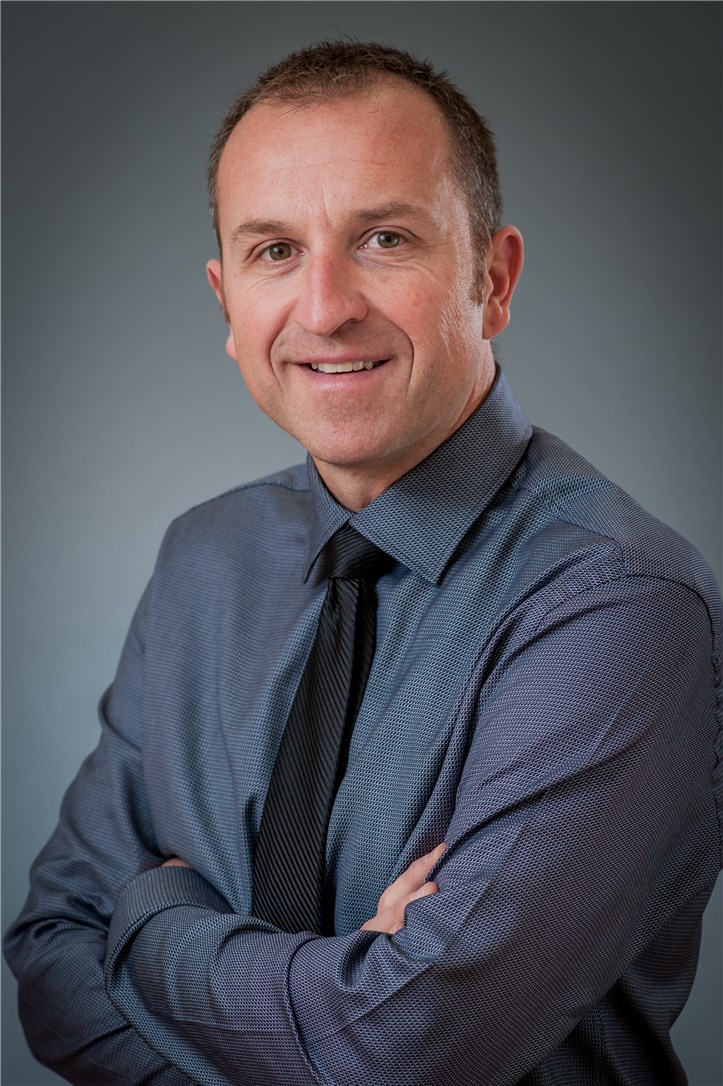
Paul Robinson
Salesperson
(519) 846-9996

127 Metcalfe Street
Elora, ON N0B 1S0
(519) 846-7653
(519) 846-9996
www.edgerealtysolutions.com


