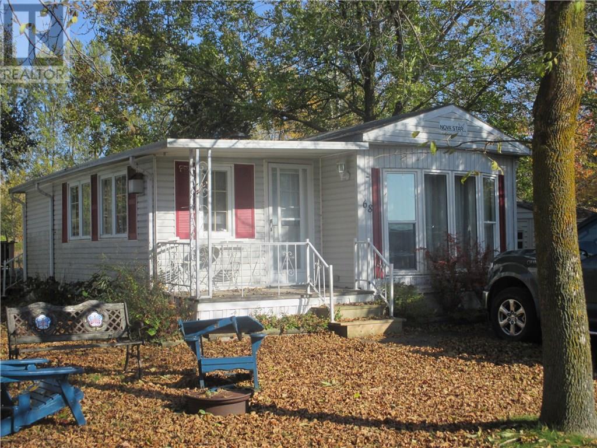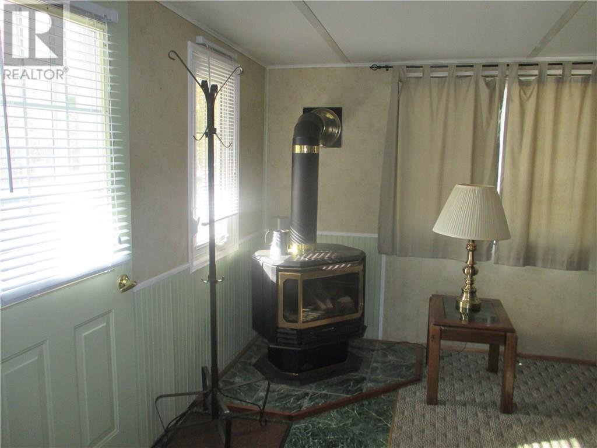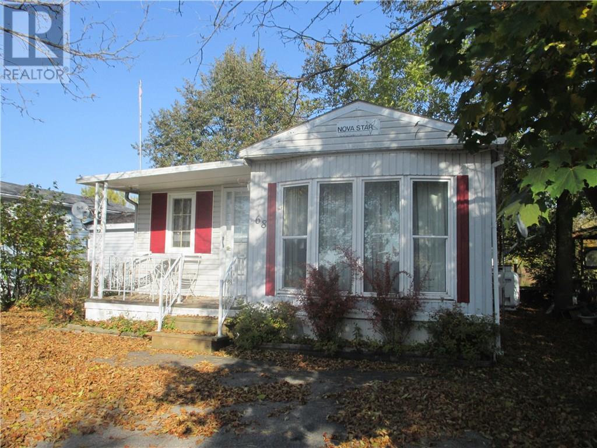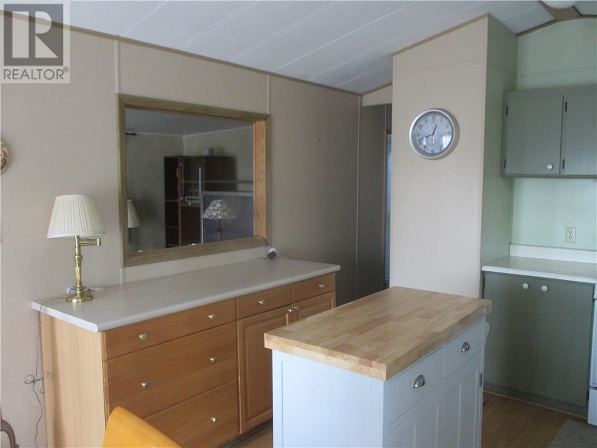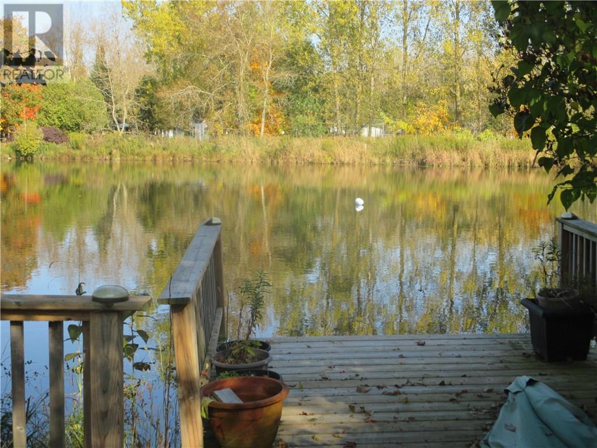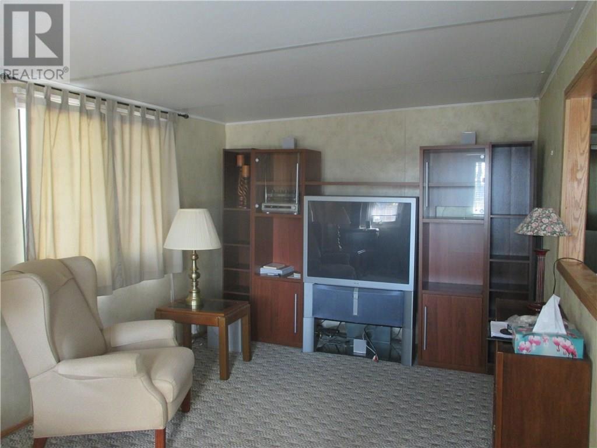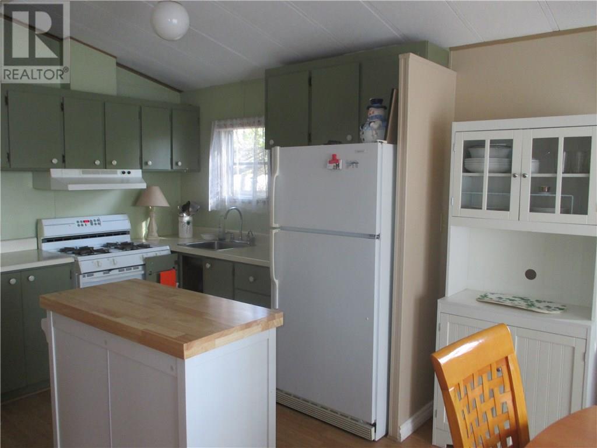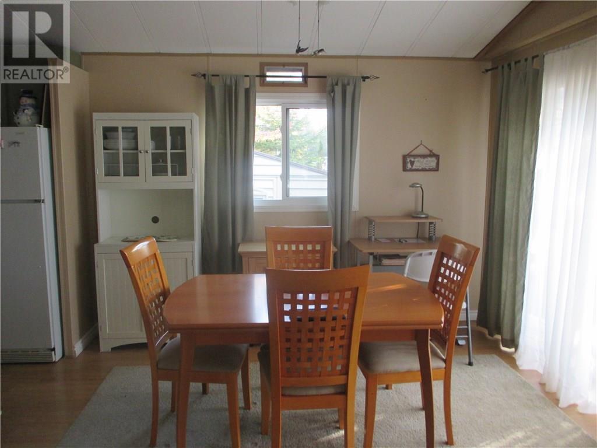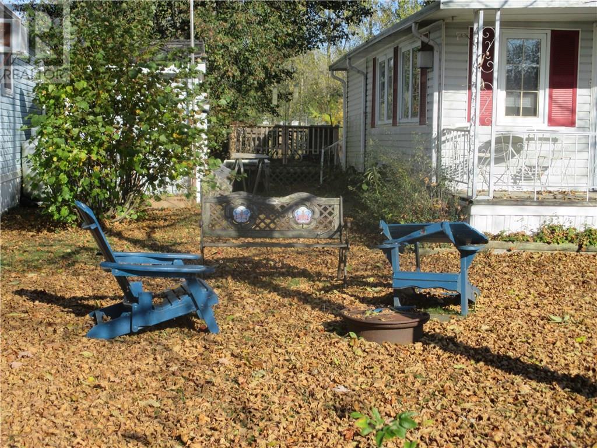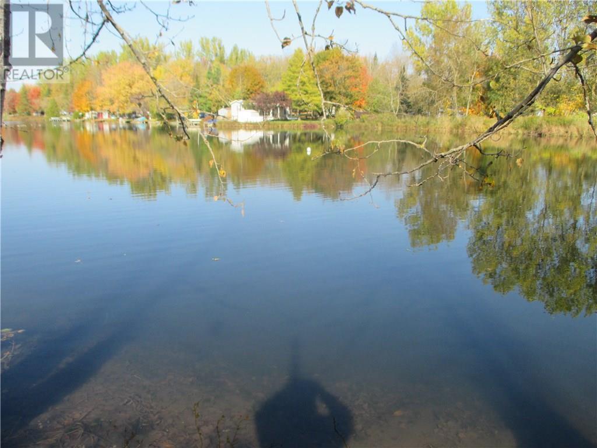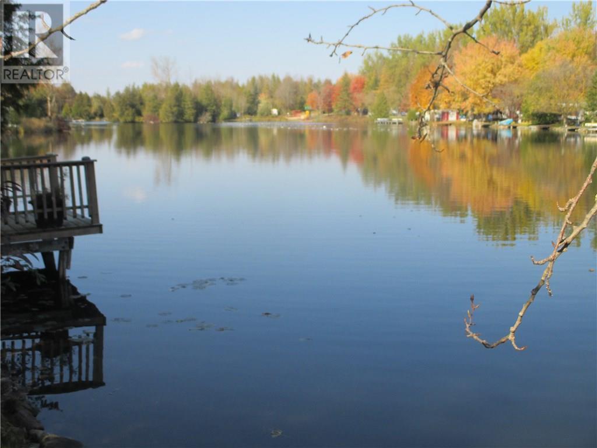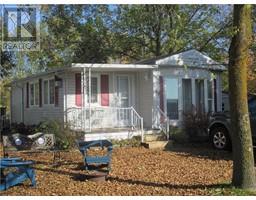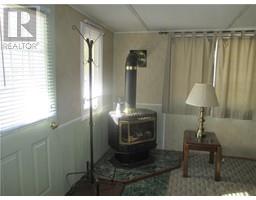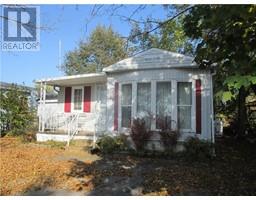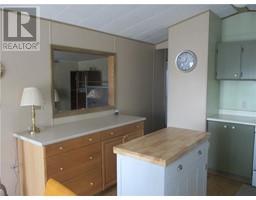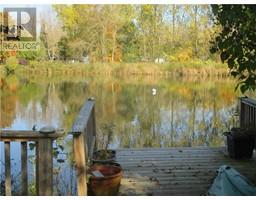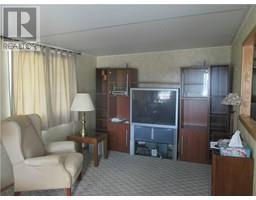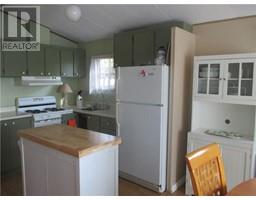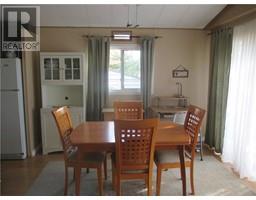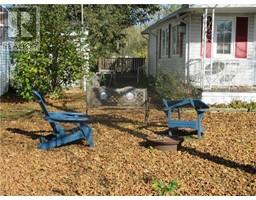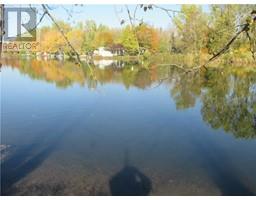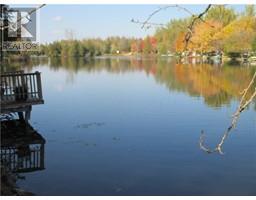68 Lakeside Street Mount Forest, Ontario N0G 2L0
$89,900
Looking for an inexpensive way to enjoy a seasonal waterfront property? 1 BR with laundry and handicap shower unit fronts onto a large manmade lake/pond. Non motorized watercraft and catch and release fishing is allowed. Sit and while away your time on the deck/dock listening to the fountain in the lake or enjoy some of the amenities of the well managed park that this home on leased land has to offer. Sand beaches, 2 in ground swimming pools, children activities, playgrounds, horse shoe pits, baseball as well as walking trails. Rights to occupy from April through to and including December. (id:27758)
Property Details
| MLS® Number | 30773563 |
| Property Type | Single Family |
| Amenities Near By | Hospital, Recreation, Schools, Park |
| Community Features | Quiet Area, Community Centre |
| Equipment Type | None |
| Features | Park Setting, Park/reserve, Beach, Double Width Or More Driveway, Paved Driveway, Country Residential |
| Parking Space Total | 2 |
| Pool Type | Outdoor Pool |
| Rental Equipment Type | None |
| Storage Type | Holding Tank |
| Structure | Shed |
| View Type | View Of Water |
| Water Front Type | Waterfront |
Building
| Bathroom Total | 1 |
| Bedrooms Above Ground | 1 |
| Bedrooms Total | 1 |
| Appliances | Dryer, Refrigerator, Stove, Washer |
| Architectural Style | Mobile Home, Other |
| Basement Type | None |
| Constructed Date | 2004 |
| Construction Style Split Level | Other |
| Cooling Type | None |
| Exterior Finish | Vinyl Siding |
| Fireplace Fuel | Propane |
| Fireplace Present | Yes |
| Fireplace Total | 1 |
| Fireplace Type | Other - See Remarks |
| Foundation Type | Piled |
| Heating Type | Forced Air |
| Size Interior | 600 Sqft |
| Type | Mobile Home |
| Utility Water | Community Water System, Co-operative Well |
Land
| Access Type | Road Access |
| Acreage | No |
| Land Amenities | Hospital, Recreation, Schools, Park |
| Sewer | Holding Tank |
| Size Frontage | 50 Ft |
| Size Total Text | Under 1/2 Acre |
| Zoning Description | Mh |
Rooms
| Level | Type | Length | Width | Dimensions |
|---|---|---|---|---|
| Ground Level | 3pc Bathroom | |||
| Ground Level | Laundry Room | 7' 2'' x 10' 0'' | ||
| Ground Level | Bedroom | 9' 8'' x 10' 2'' | ||
| Ground Level | Dining Room | 11' 3'' x 11' 9'' | ||
| Ground Level | Living Room | 9' 10'' x 16' 5'' |
https://www.realtor.ca/PropertyDetails.aspx?PropertyId=21265969
Interested?
Contact us for more information
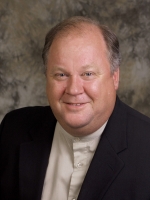
Bill Nelson
Broker of Record
(519) 323-1092
www.coldwellbanker.ca
153 Main Street South
Mount Forest, ON N0G 2L0
(519) 323-3022
(519) 323-1092


