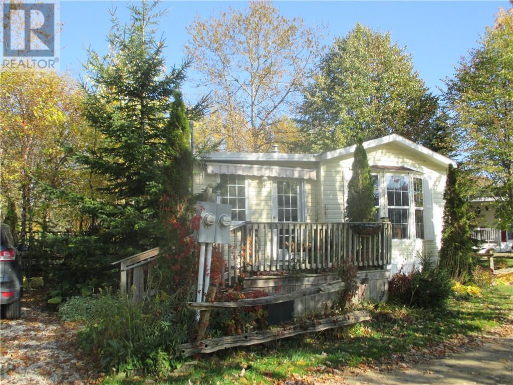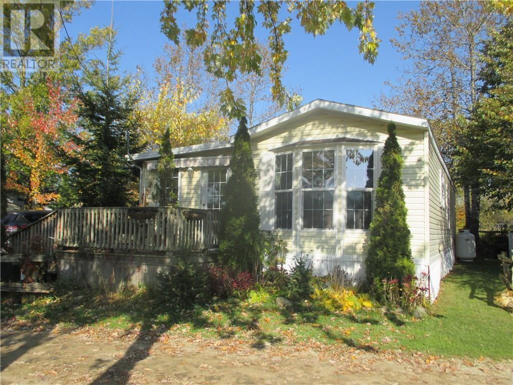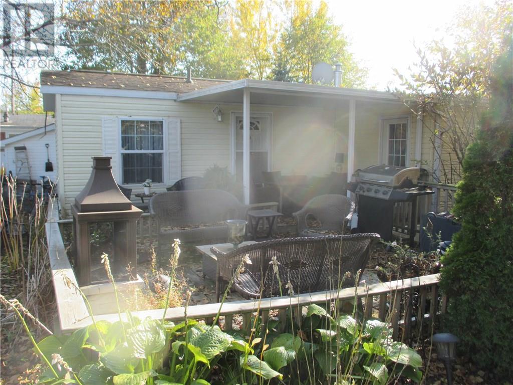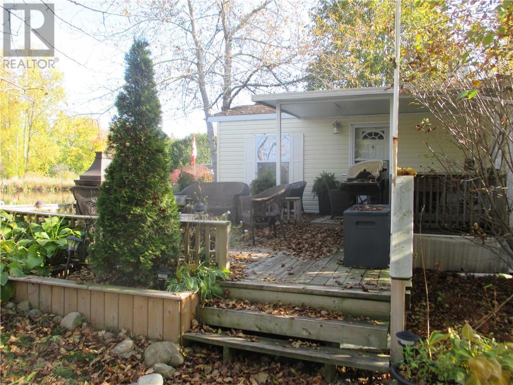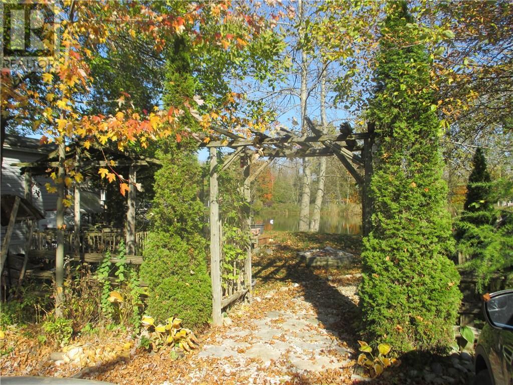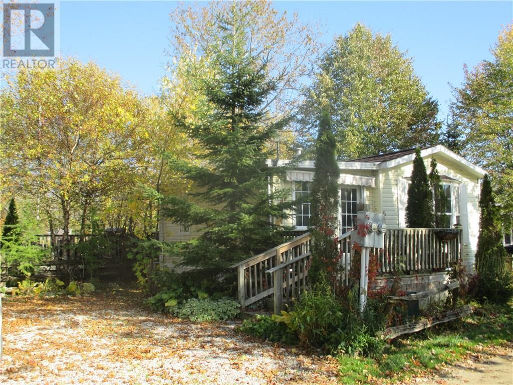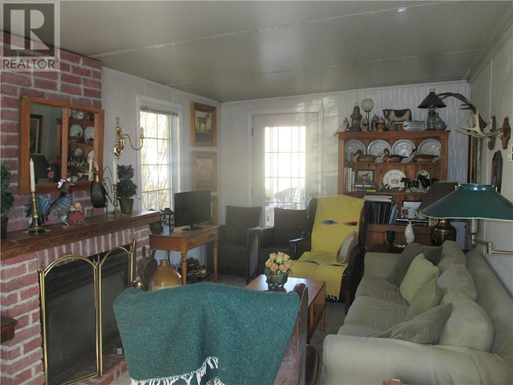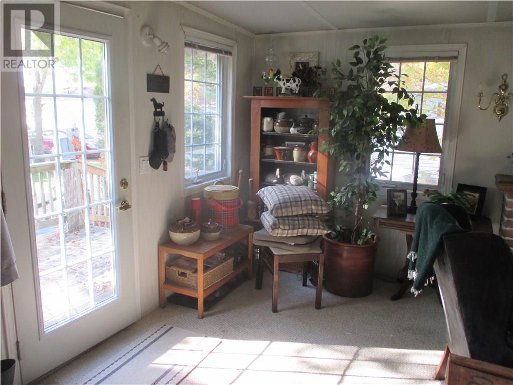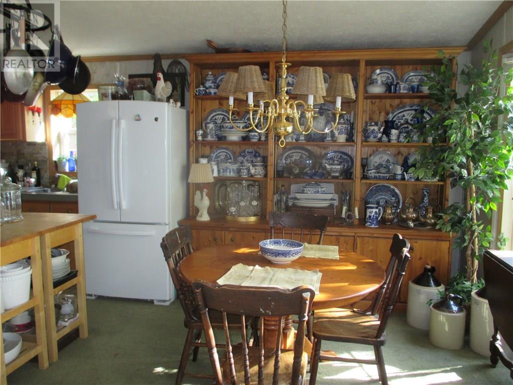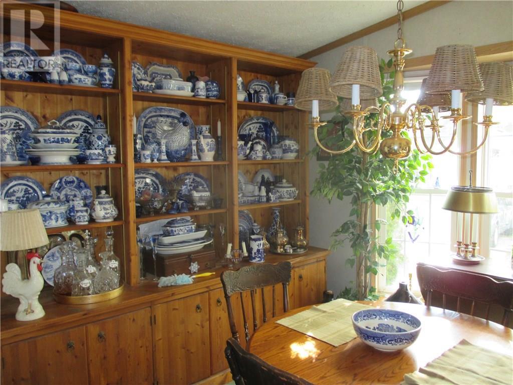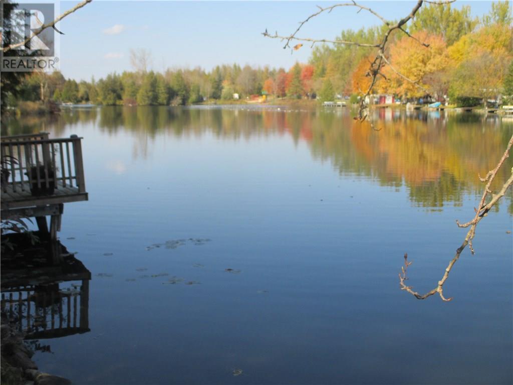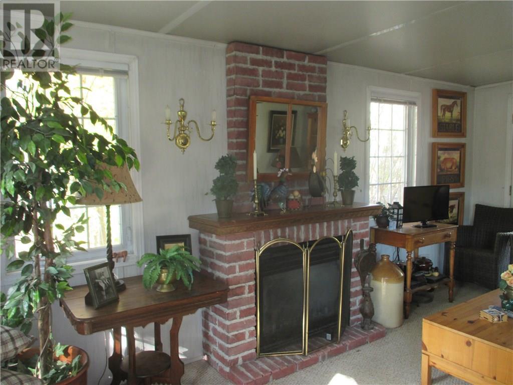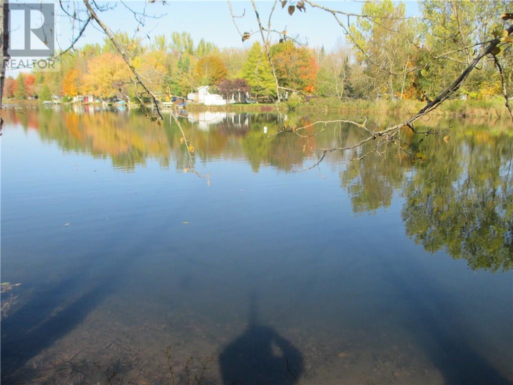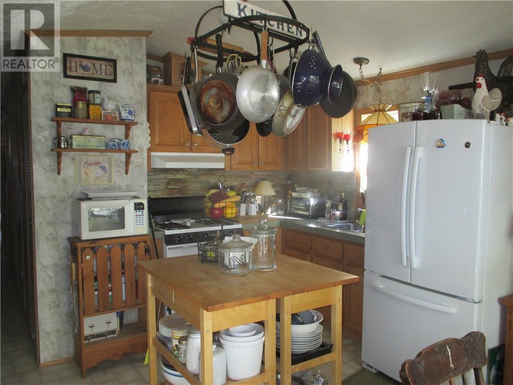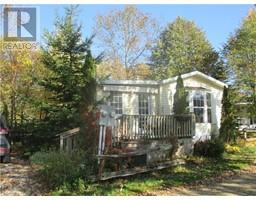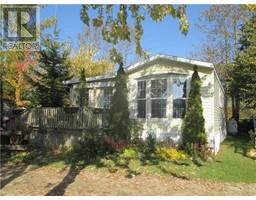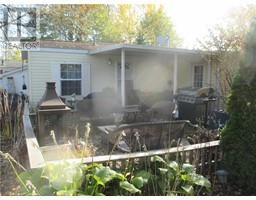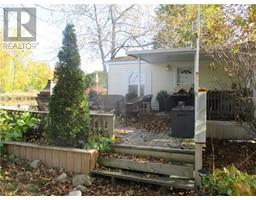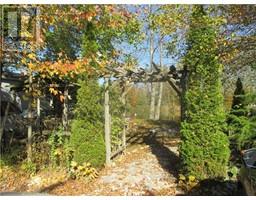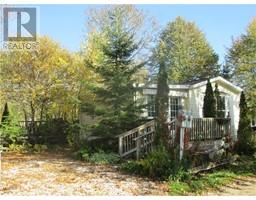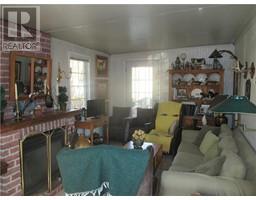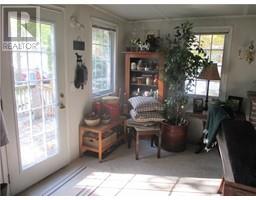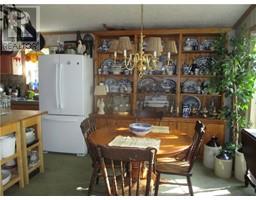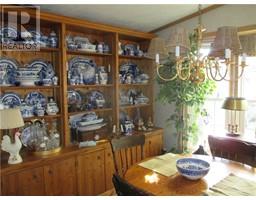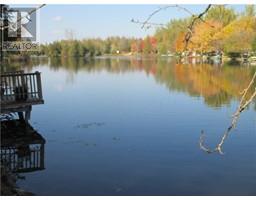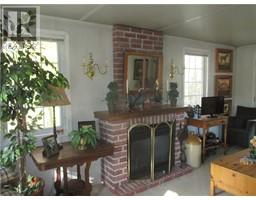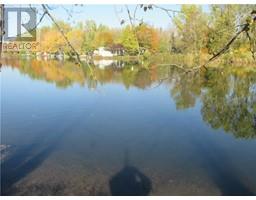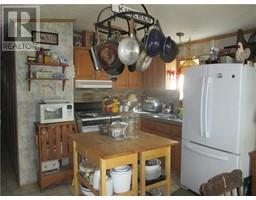66 Lakeside Street Mount Forest, Ontario N0G 2L0
$109,900Maintenance,
$632 Monthly
Maintenance,
$632 MonthlyLooking for an inexpensive way to enjoy a seasonal waterfront property? This 2 Br unit with handicap shower fronts onto a large manmade lake/pond. Non motorized watercraft and catch and release fishing is allowed. Sit and while away your time on the oversized deck listening to the fountain in the lake or enjoy some of the amenities of the well managed park that this home on leased land has to offer. Sand beaches, 2 in ground swimming pools, children activities, playgrounds, horse shoe pits, baseball as well as walking trails. Rights to occupy from April through to and including December. (id:27758)
Property Details
| MLS® Number | 30773676 |
| Property Type | Single Family |
| Amenities Near By | Hospital, Recreation, Schools, Park |
| Community Features | Quiet Area, Community Centre |
| Equipment Type | None |
| Features | Park Setting, Park/reserve, Beach, Double Width Or More Driveway, Crushed Stone Driveway, Country Residential |
| Parking Space Total | 2 |
| Pool Type | Outdoor Pool |
| Rental Equipment Type | None |
| Storage Type | Holding Tank |
| Structure | Shed |
| View Type | View Of Water |
| Water Front Type | Waterfront |
Building
| Bathroom Total | 1 |
| Bedrooms Above Ground | 2 |
| Bedrooms Total | 2 |
| Appliances | Refrigerator, Satellite Dish, Stove |
| Architectural Style | Bungalow, Mobile Home |
| Basement Type | None |
| Cooling Type | None |
| Exterior Finish | Vinyl Siding |
| Fireplace Fuel | Propane |
| Fireplace Present | Yes |
| Fireplace Total | 1 |
| Fireplace Type | Other - See Remarks |
| Foundation Type | Piled |
| Heating Fuel | Propane |
| Heating Type | Forced Air |
| Stories Total | 1 |
| Size Interior | 700 Sqft |
| Type | Mobile Home |
| Utility Water | Community Water System, Co-operative Well |
Land
| Access Type | Road Access |
| Acreage | No |
| Land Amenities | Hospital, Recreation, Schools, Park |
| Sewer | Holding Tank |
| Size Frontage | 50 Ft |
| Size Total Text | Under 1/2 Acre |
| Zoning Description | Mh |
Rooms
| Level | Type | Length | Width | Dimensions |
|---|---|---|---|---|
| Ground Level | 3pc Bathroom | |||
| Ground Level | Master Bedroom | 9' 10'' x 10' 0'' | ||
| Ground Level | Bedroom | 7' 9'' x 8' 9'' | ||
| Ground Level | Dining Room | 10' 0'' x 12' 0'' | ||
| Ground Level | Kitchen | 9' 2'' x 12' 0'' | ||
| Ground Level | Living Room | 9' 8'' x 19' 7'' |
https://www.realtor.ca/PropertyDetails.aspx?PropertyId=21266086
Interested?
Contact us for more information
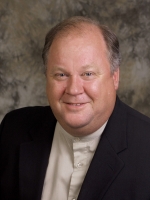
Bill Nelson
Broker of Record
(519) 323-1092
www.coldwellbanker.ca
153 Main Street South
Mount Forest, ON N0G 2L0
(519) 323-3022
(519) 323-1092


