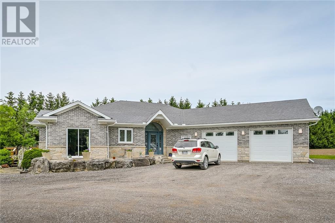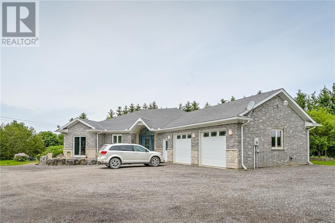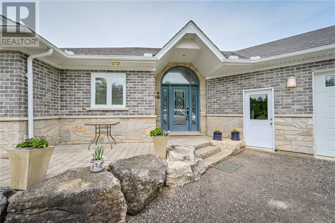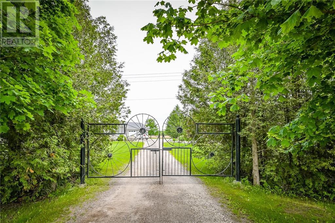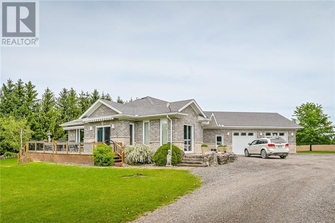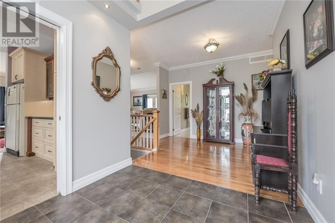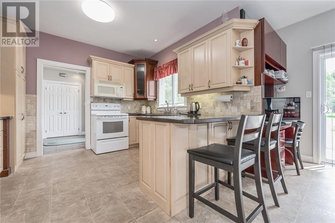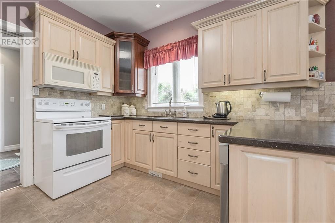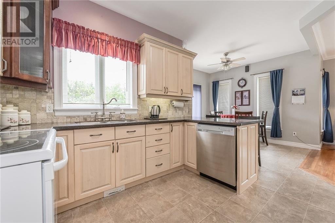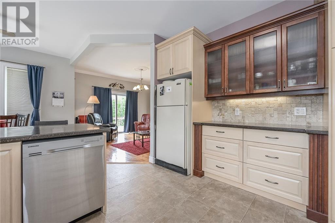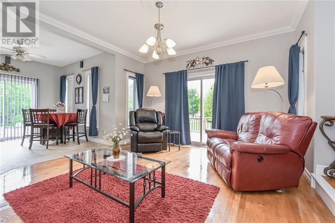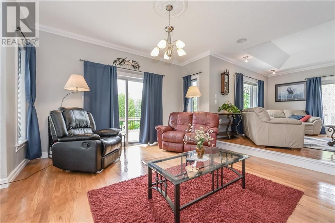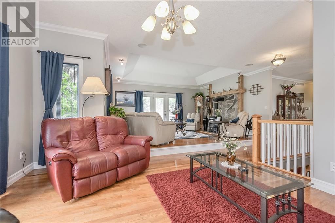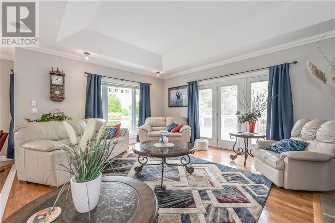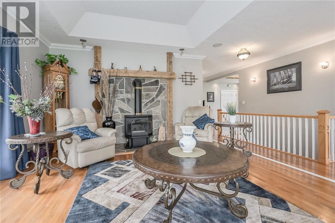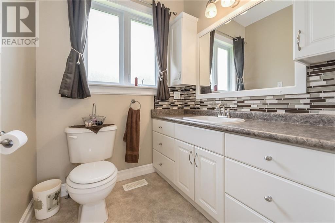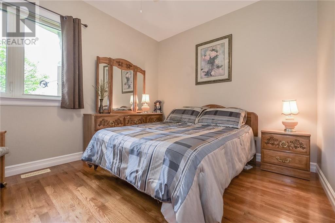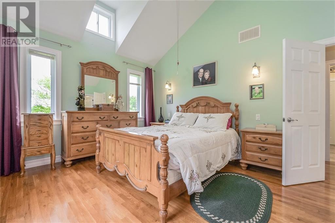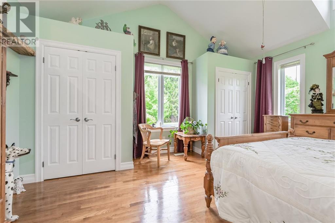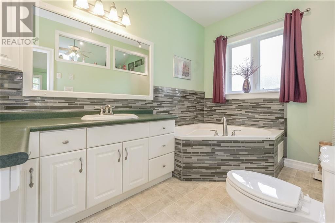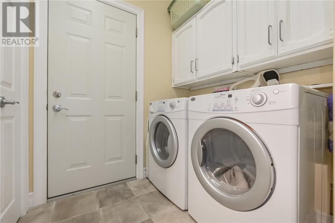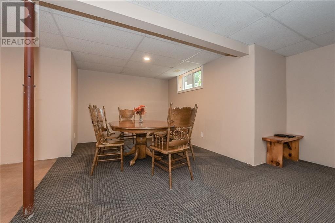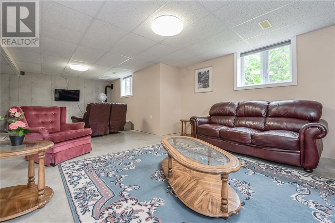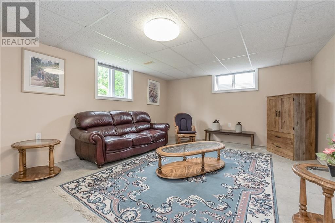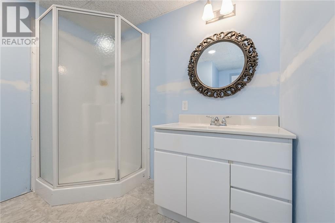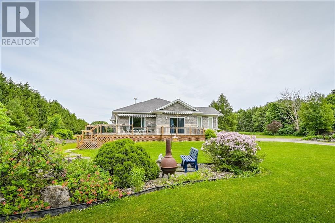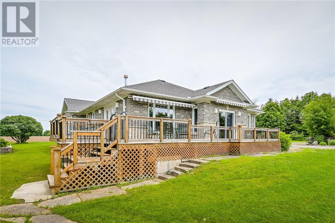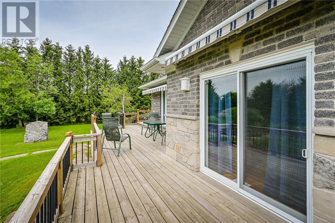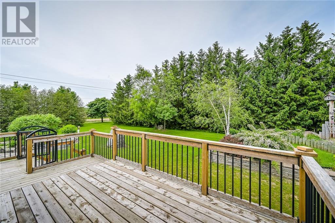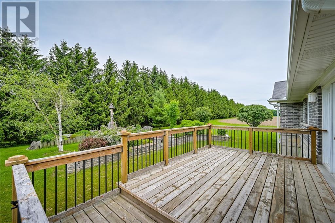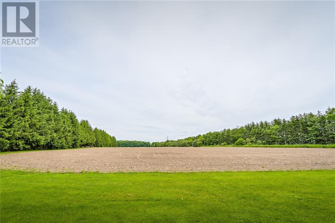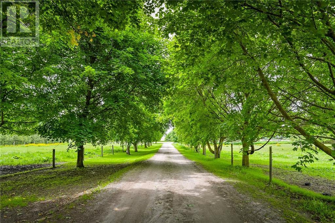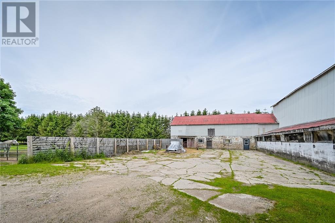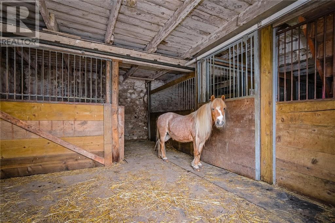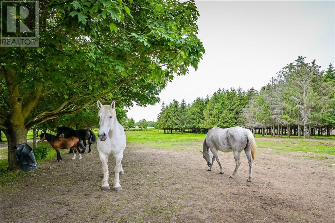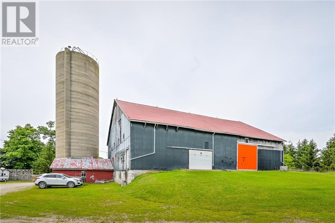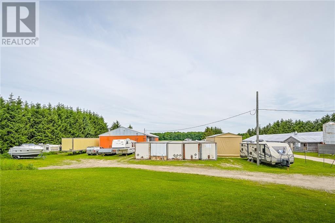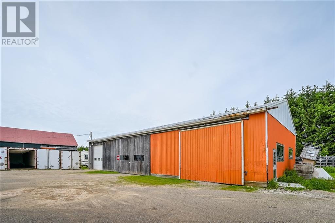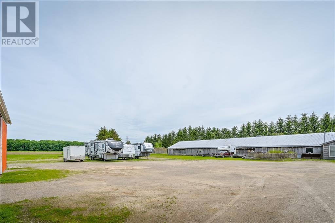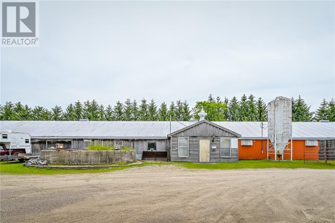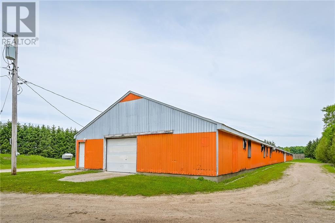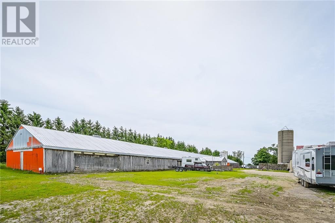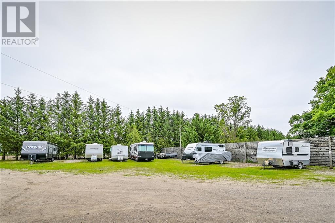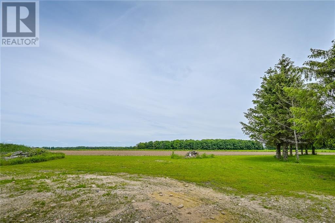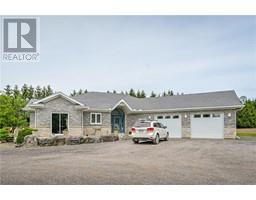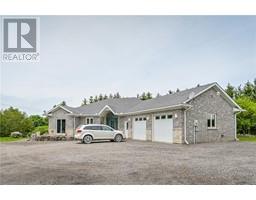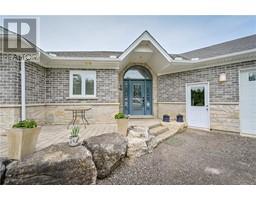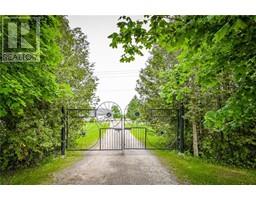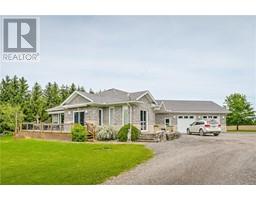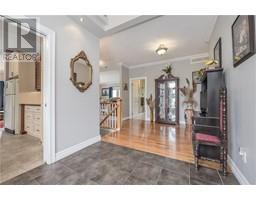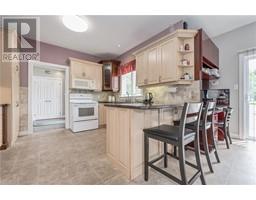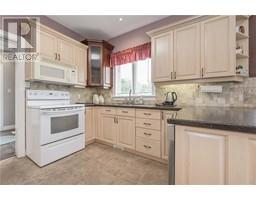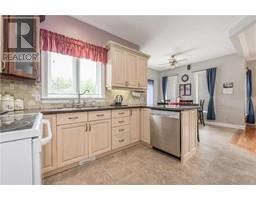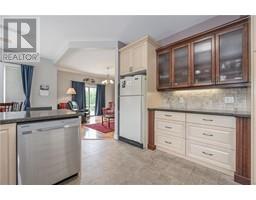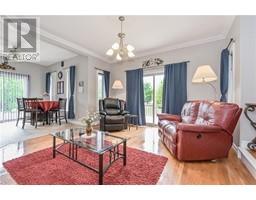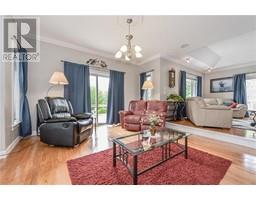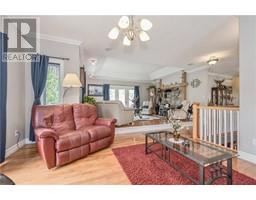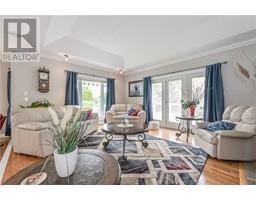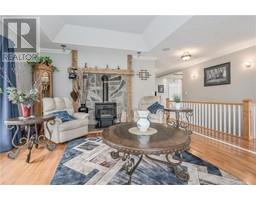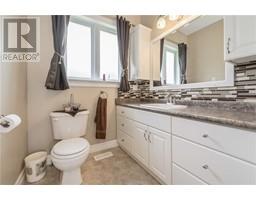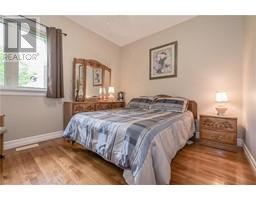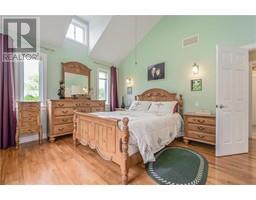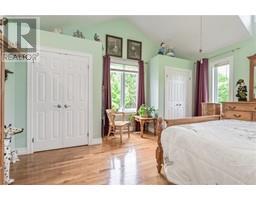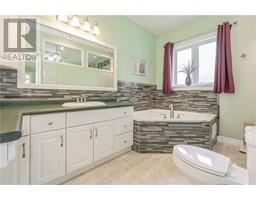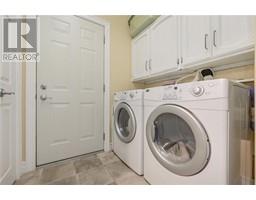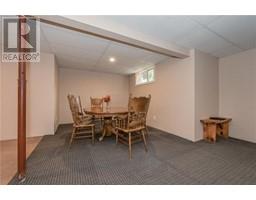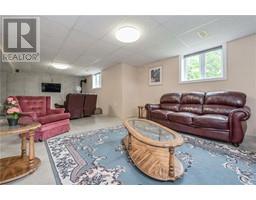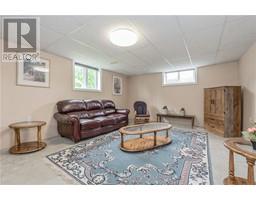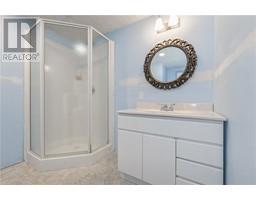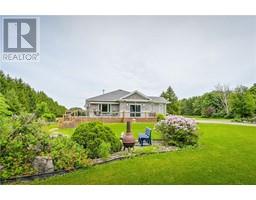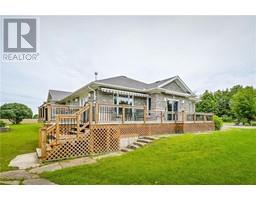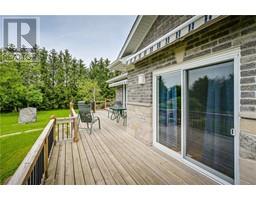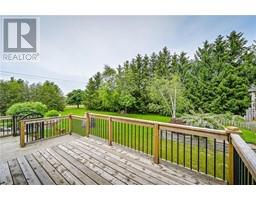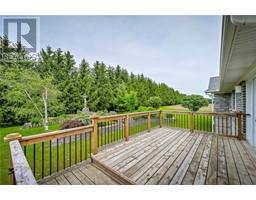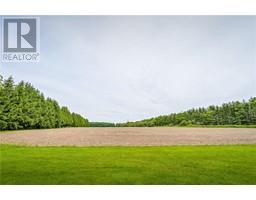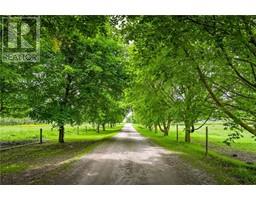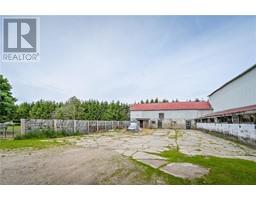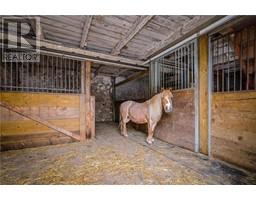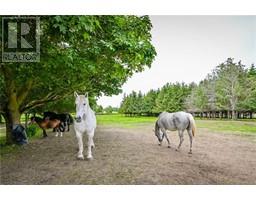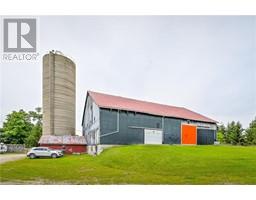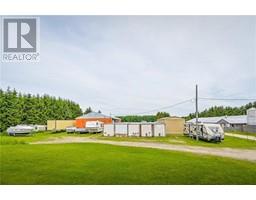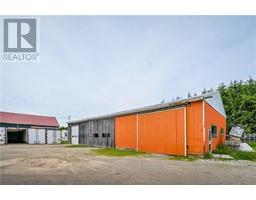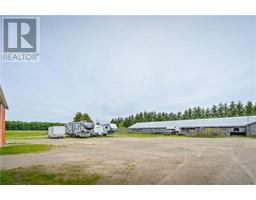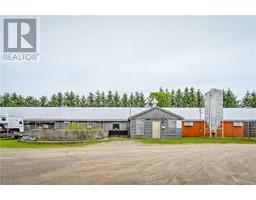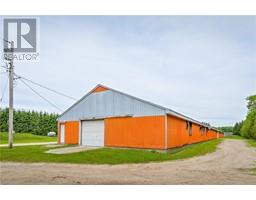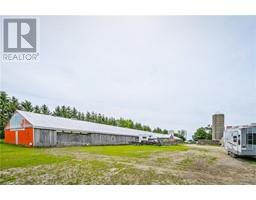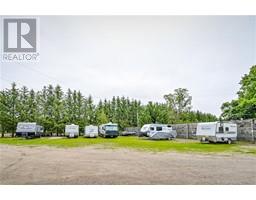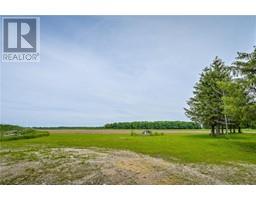6305 Second Line Fergus, Ontario N1M 2W5
$1,350,000
25 Acre Working Farm with Gorgeous Newer Built Bungalow! Stunning Custom Built 1800 sq foot bungalow in a very private setting and professionally landscaped. Raised bungalow offers large size windows, 3 bedrooms, open concept with hardwood throughout. You will marvel at the attention to detail featuring raised family room with breath taking view from every angle. Horse lovers will enjoy bank barn with two large treed turnout pastures with water and four oversized stalls. The property currently has 40 x 80 driving shed, 300 x 40 single level barns and a two level 80 X 80 bank barn. Plenty of room for indoor and outdoor RV storage and parking. The possibilities with this gorgeous property are endless! There are separate driveways for the residence and the workshops and barns. Large outdoor living area fully landscaped and ready to host the entire family reunion this year. 20 of the 24 acres is systematic tile-drained. Approximately 60 min drive from Pearson airport, 20 min from Guelph, 6 min from Fergus, and 3 min to the Belwood Lake. Call today for your own private tour. (id:27758)
Property Details
| MLS® Number | 30764877 |
| Property Type | Single Family |
| Amenities Near By | Hospital, Marina, Recreation, Park |
| Community Features | Quiet Area, Community Centre |
| Equipment Type | Water Heater |
| Features | Park Setting, Park/reserve, Conservation/green Belt, Double Width Or More Driveway, Crushed Stone Driveway, Tile Drained, Year Round Living, Carpet Free, Sump Pump, Automatic Garage Door Opener |
| Parking Space Total | 22 |
| Rental Equipment Type | Water Heater |
| Structure | Shed |
Building
| Bathroom Total | 3 |
| Bedrooms Above Ground | 2 |
| Bedrooms Below Ground | 1 |
| Bedrooms Total | 3 |
| Appliances | Central Vacuum, Water Softener |
| Basement Development | Partially Finished |
| Basement Type | Full (partially Finished) |
| Constructed Date | 2007 |
| Construction Style Attachment | Detached |
| Cooling Type | Air Exchanger, None |
| Exterior Finish | Brick |
| Fireplace Fuel | Propane |
| Fireplace Present | Yes |
| Fireplace Total | 1 |
| Fireplace Type | Other - See Remarks |
| Foundation Type | Poured Concrete |
| Heating Fuel | Propane |
| Heating Type | Forced Air |
| Type | House |
| Utility Water | Drilled Well, Well |
Land
| Acreage | Yes |
| Fence Type | Fence |
| Land Amenities | Hospital, Marina, Recreation, Park |
| Sewer | Septic System |
| Size Depth | 1122 Ft |
| Size Frontage | 962 Ft |
| Size Irregular | 24.74 |
| Size Total | 24.74 Ac|10 - 24.99 Acres |
| Size Total Text | 24.74 Ac|10 - 24.99 Acres |
| Soil Type | Loam |
| Zoning Description | A |
Rooms
| Level | Type | Length | Width | Dimensions |
|---|---|---|---|---|
| Basement | 3pc Bathroom | 3.15m x 2.36m | ||
| Basement | Recreation Room | 7.47m x 4.14m | ||
| Basement | Family Room | 9.02m x 3.99m | ||
| Basement | Den | 3.58m x 3.07m | ||
| Basement | Bedroom | 5.21m x 3.96m | ||
| Ground Level | Laundry Room | 2.29m x 2.13m | ||
| Ground Level | Living Room | 5.38m x 4.35m | ||
| Ground Level | Family Room | 4.29m x 4.04m | ||
| Ground Level | Kitchen | 3.66m x 3.28m | ||
| Ground Level | Dining Room | 3.37m x 3.08m | ||
| Ground Level | Bedroom | 3.43m x 3.07m | ||
| Ground Level | Bedroom | 4.95m x 4.47m | ||
| Ground Level | 4pc Bathroom | 3.45m x 1.85m | ||
| Ground Level | 3pc Bathroom | 3.45m x 2.12m |
https://www.realtor.ca/PropertyDetails.aspx?PropertyId=21297934
Interested?
Contact us for more information
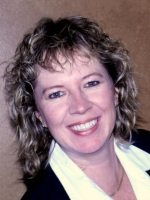
Dinah Stellings
Salesperson
(519) 787-1761
www.remaxferguselora.com

782 Tower Street South
Fergus, Ontario N1M 2R3
(519) 787-0203
(519) 787-1761
www.remaxcentre.ca

Jim Bowman
Salesperson
(519) 787-1761
www.remaxferguselora.com

782 Tower Street South
Fergus, Ontario N1M 2R3
(519) 787-0203
(519) 787-1761
www.remaxcentre.ca


