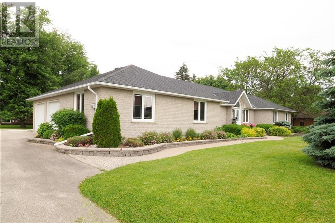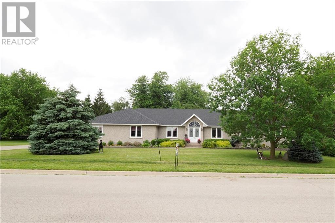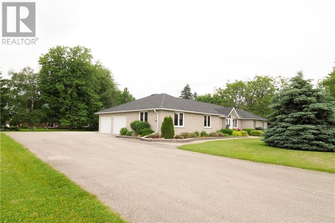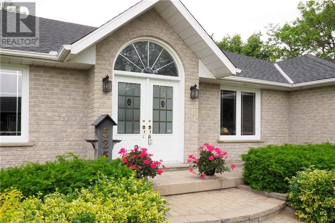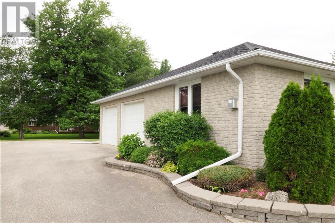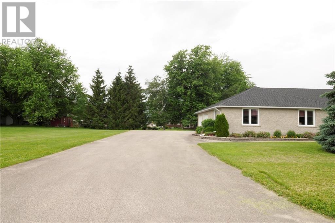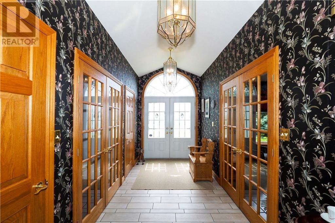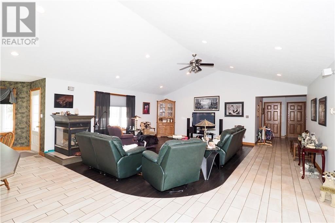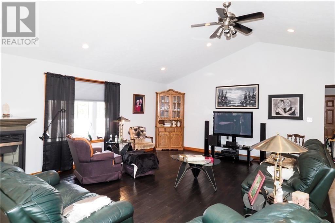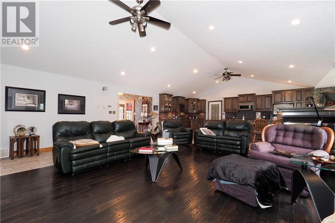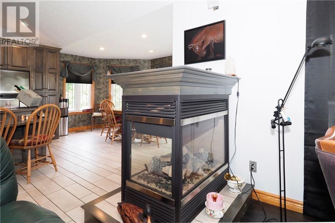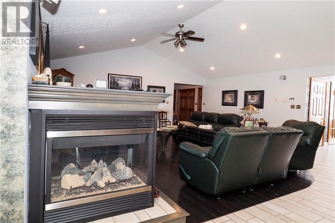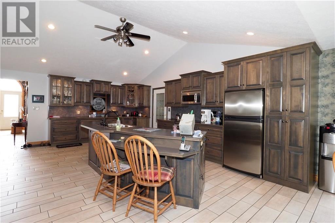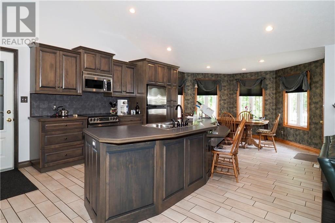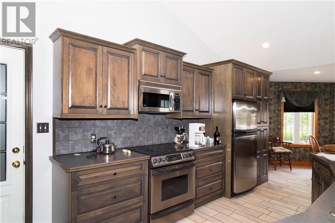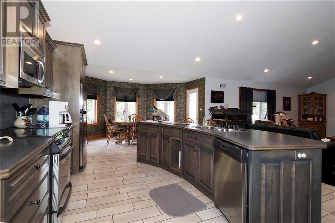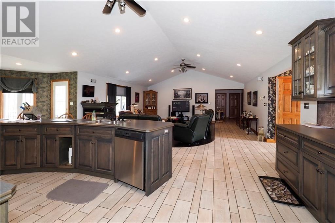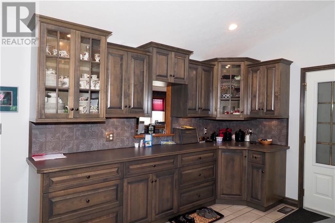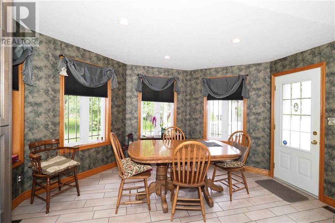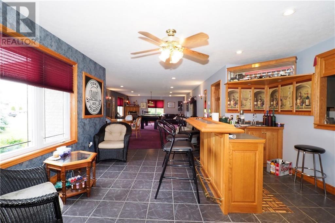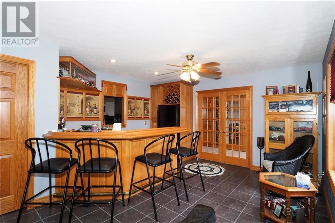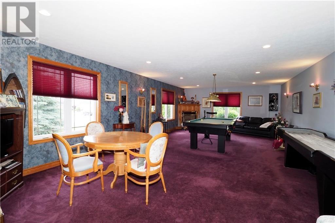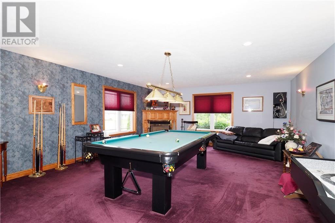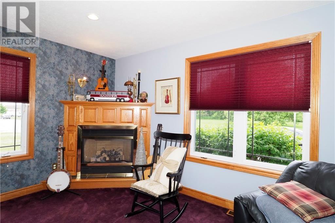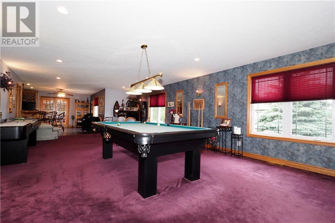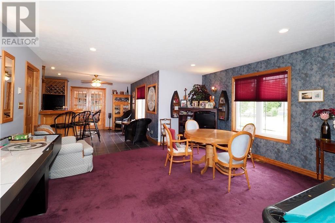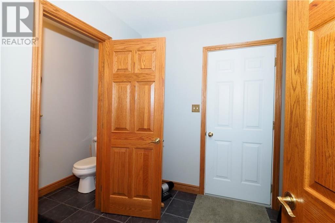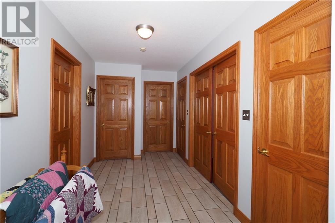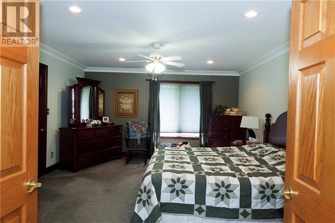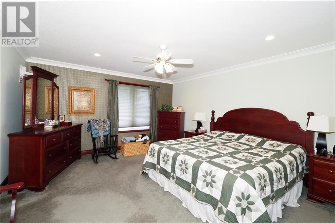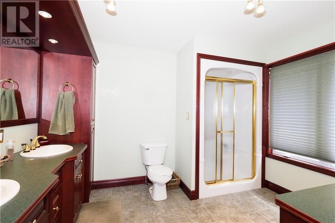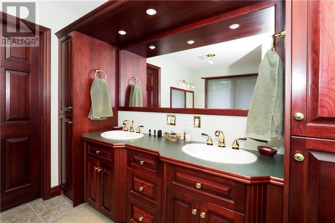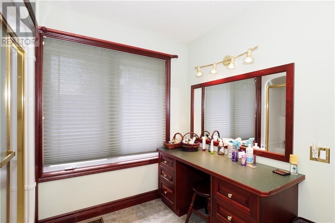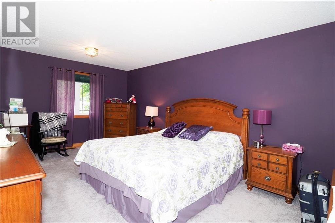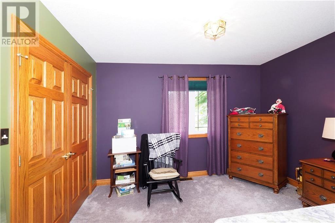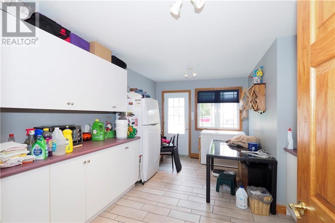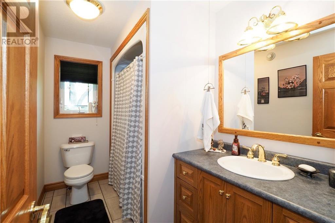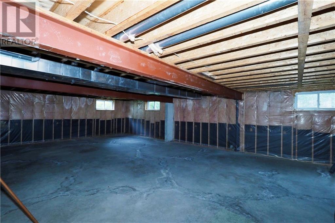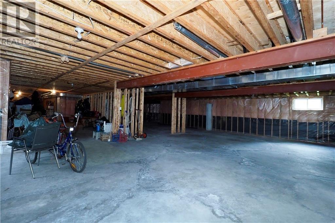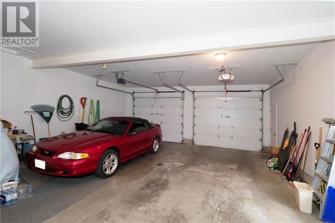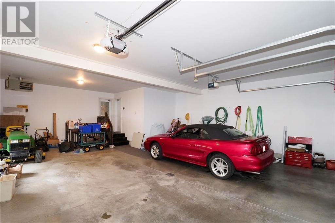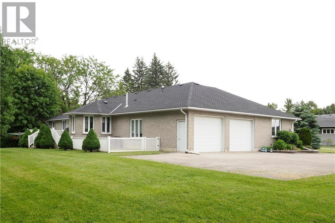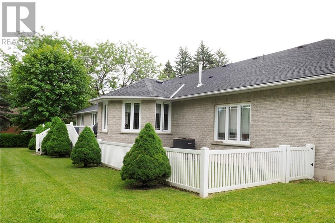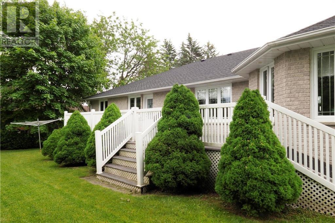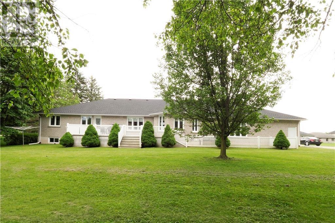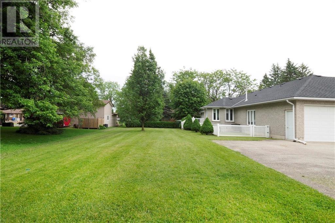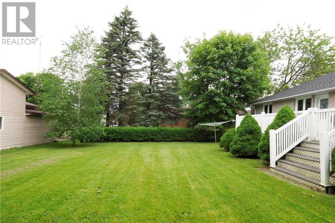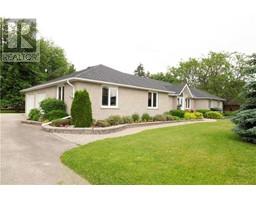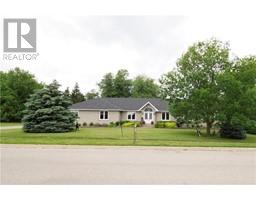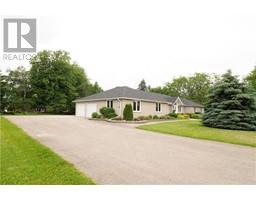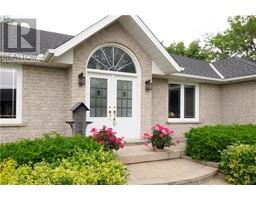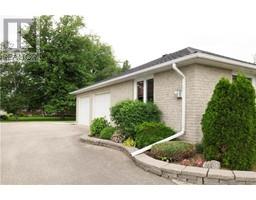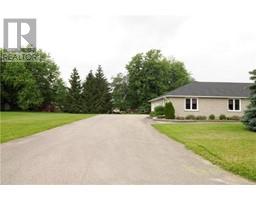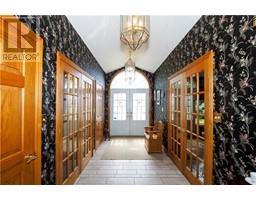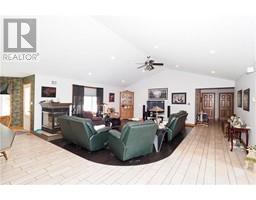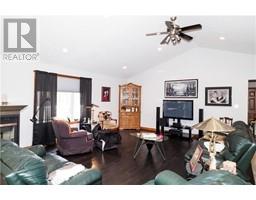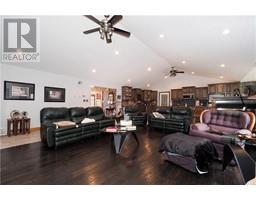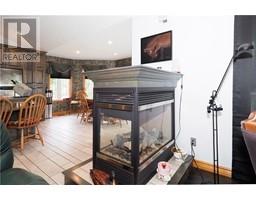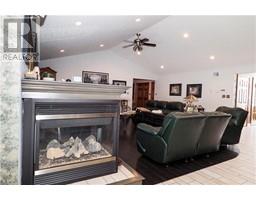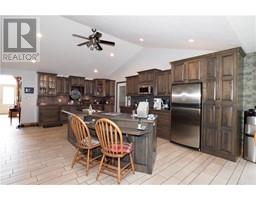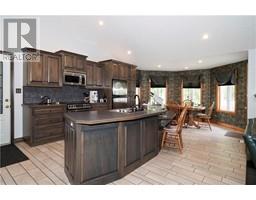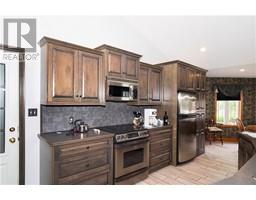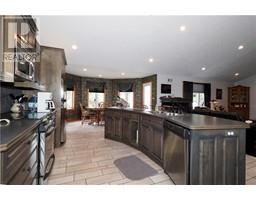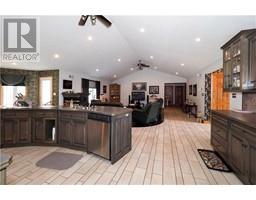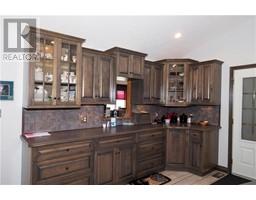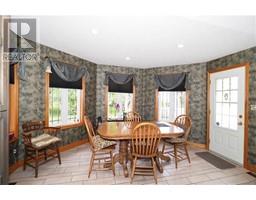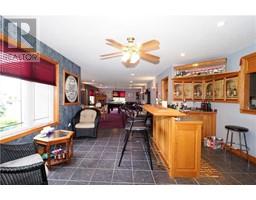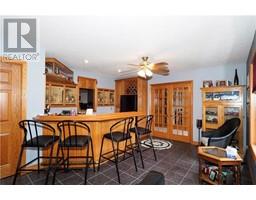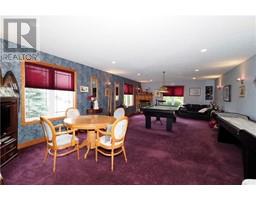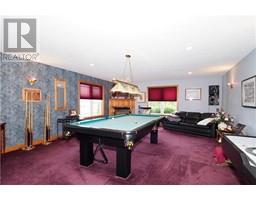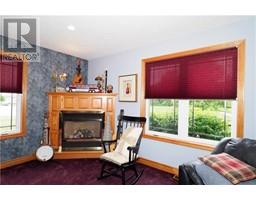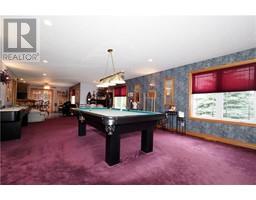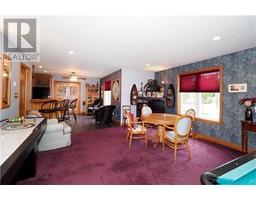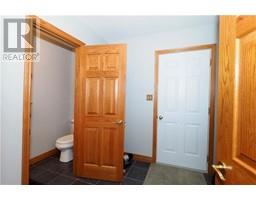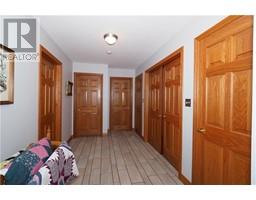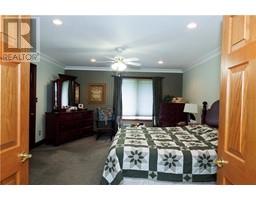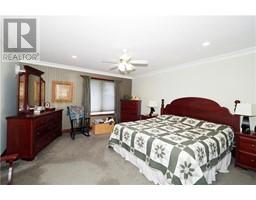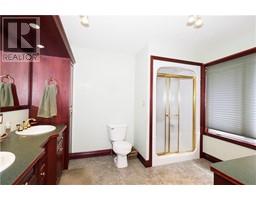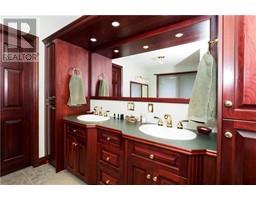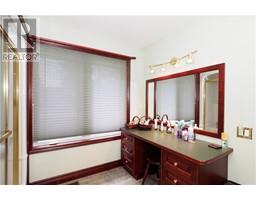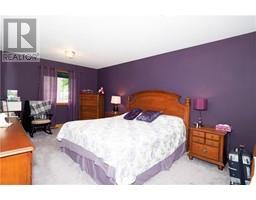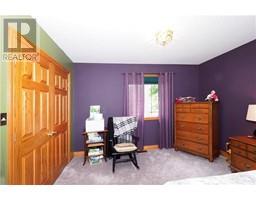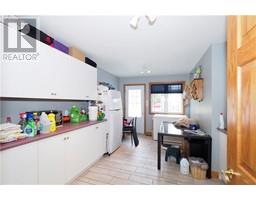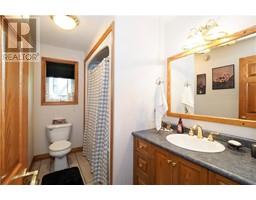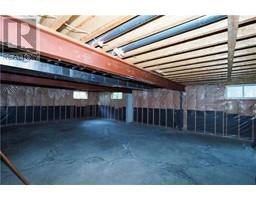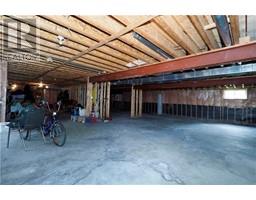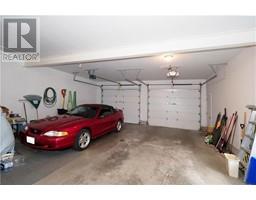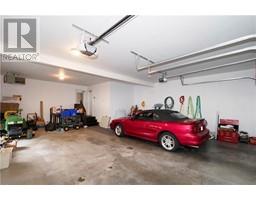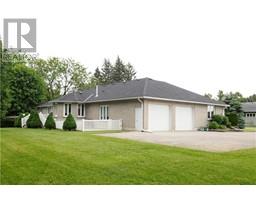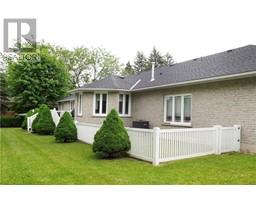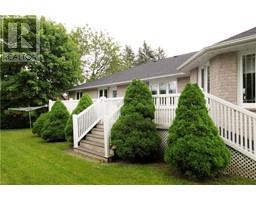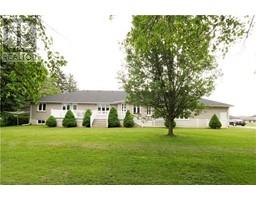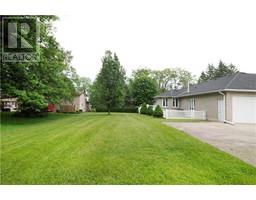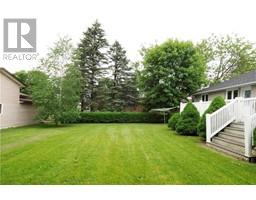525 Maxey Drive Palmerston, Ontario N0G 1P0
$699,000
The stunning executive style brick bungalow is fully featured for elegance and comfort. The striking front entry draws you into the open and spacious kitchen, dining and living room areas, accentuated with vaulted ceilings. The custom kitchen cabinetry is loaded with features sure to please and you'll enjoy casual dining around the central breakfast counter or in the sunny dining nook. Double oak doors lead you into the master bedroom and it sumptuous ensuite with cherry finished vanity and trim. The space and features of the family room with gas fireplace and oak bar with suitably impress family, friends or business associates. Flooring throughout are ceramic and carpet. (id:27758)
Property Details
| MLS® Number | 30783119 |
| Property Type | Single Family |
| Amenities Near By | Hospital, Schools, Park |
| Equipment Type | None |
| Features | Park Setting, Park/reserve, Double Width Or More Driveway, Paved Driveway, Level, Automatic Garage Door Opener |
| Parking Space Total | 12 |
| Rental Equipment Type | None |
Building
| Bathroom Total | 3 |
| Bedrooms Above Ground | 3 |
| Bedrooms Total | 3 |
| Appliances | Central Vacuum, Dishwasher, Dryer, Microwave, Refrigerator, Satellite Dish, Stove, Water Softener, Washer, Window Coverings, Garage Door Opener, Fan |
| Architectural Style | Bungalow |
| Basement Development | Unfinished |
| Basement Features | Separate Entrance |
| Basement Type | Full (unfinished) |
| Constructed Date | 1985 |
| Construction Style Attachment | Detached |
| Cooling Type | Central Air Conditioning |
| Exterior Finish | Brick |
| Fireplace Fuel | Gas |
| Fireplace Present | Yes |
| Fireplace Type | Other - See Remarks |
| Foundation Type | Poured Concrete |
| Heating Fuel | Natural Gas |
| Heating Type | Forced Air |
| Stories Total | 1 |
| Size Interior | 3200 Sqft |
| Type | House |
| Utility Water | Municipal Water |
Land
| Access Type | Highway Access |
| Acreage | No |
| Fence Type | Partially Fenced |
| Land Amenities | Hospital, Schools, Park |
| Sewer | Municipal Sewage System |
| Size Depth | 140 Ft |
| Size Frontage | 150 Ft |
| Size Total Text | Under 1/2 Acre |
| Soil Type | Loam |
| Zoning Description | Residential |
Rooms
| Level | Type | Length | Width | Dimensions |
|---|---|---|---|---|
| Second Level | 2pc Bathroom | |||
| Second Level | 4pc Bathroom | |||
| Second Level | 4pc Bathroom | |||
| Second Level | Family Room | 16' 10'' x 46' 3'' | ||
| Second Level | Laundry Room | 10' 10'' x 15' 5'' | ||
| Second Level | Bedroom | 11' 6'' x 19' 2'' | ||
| Second Level | Master Bedroom | 14' 0'' x 18' 9'' | ||
| Second Level | Bedroom | 8' 10'' x 14' 3'' | ||
| Second Level | Living Room | 19' 6'' x 21' 4'' | ||
| Second Level | Kitchen | 13' 9'' x 21' 4'' |
Utilities
| Water | Available |
https://www.realtor.ca/PropertyDetails.aspx?PropertyId=21431325
Interested?
Contact us for more information

John Finlayson
Salesperson
www.johnny4sale.com

901 Victoria St. N.
Kitchener, ON N2B 3C3
(519) 579-4110
(519) 579-3442
www.remaxtwincity.ca


