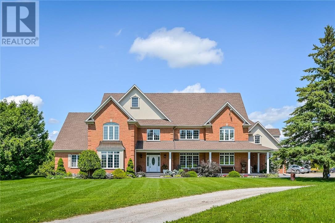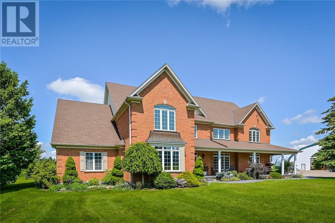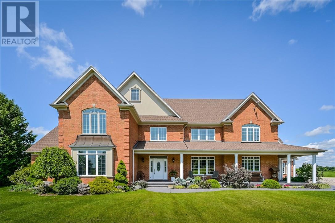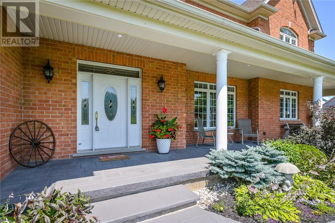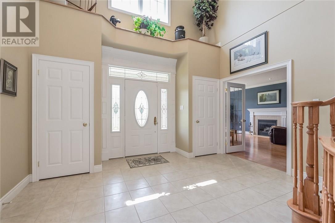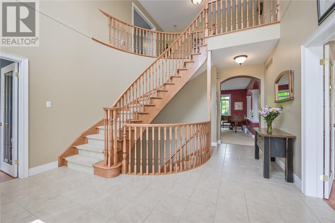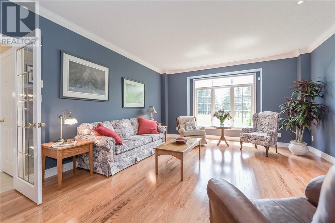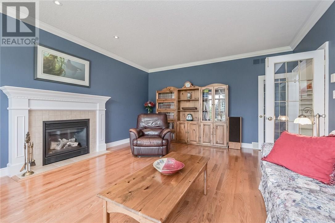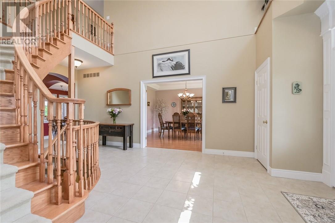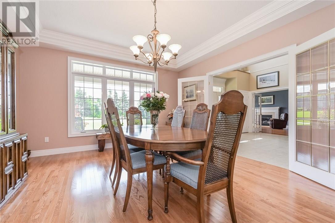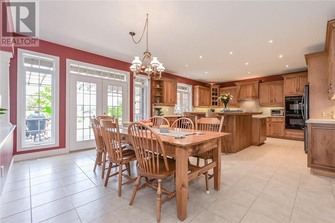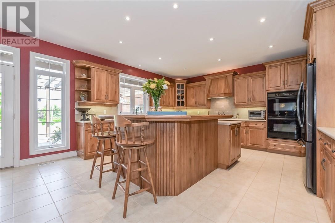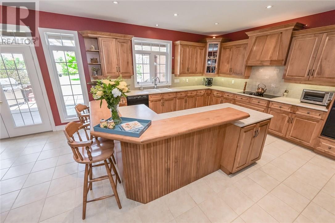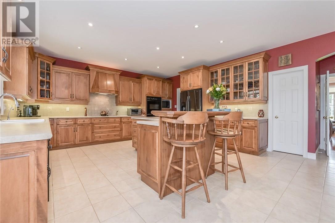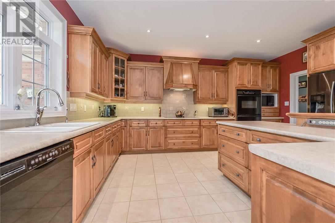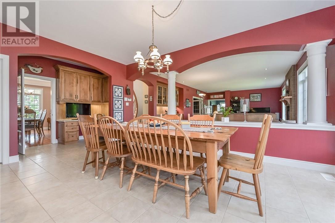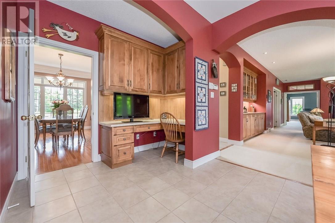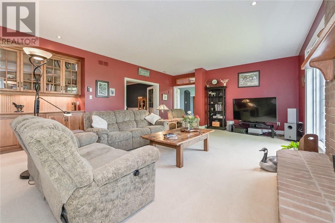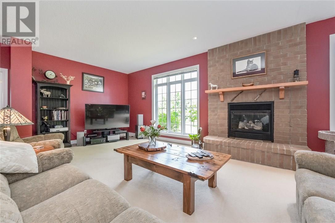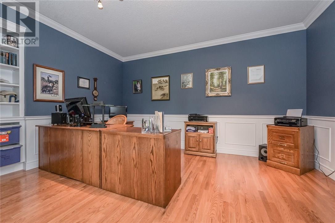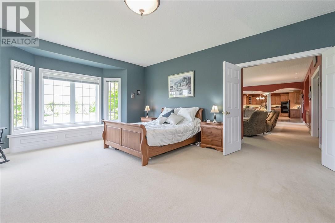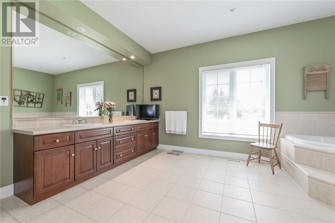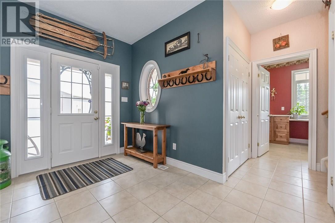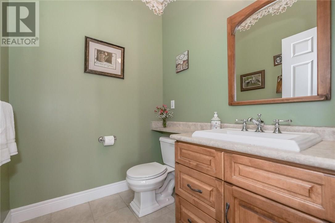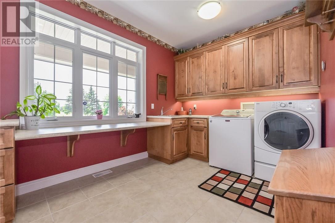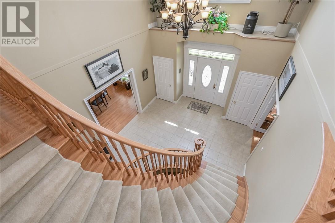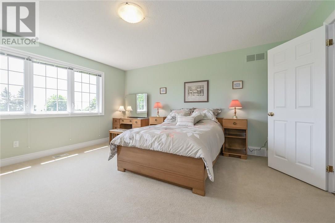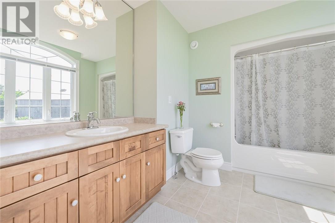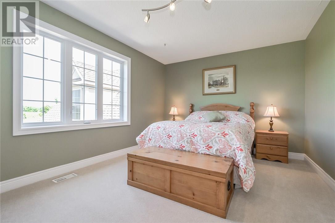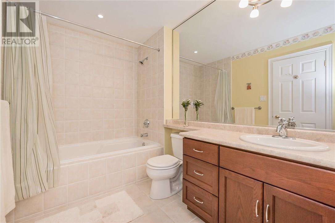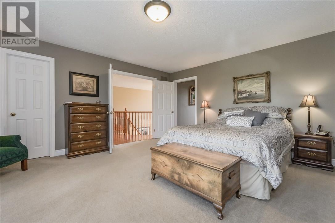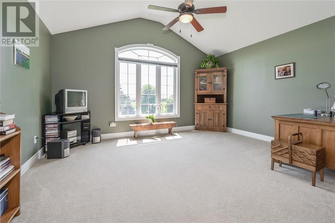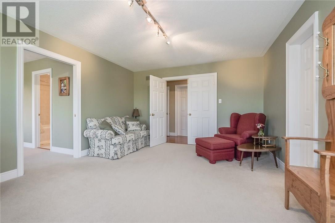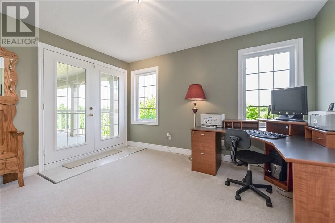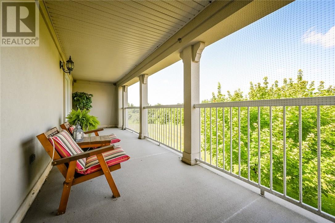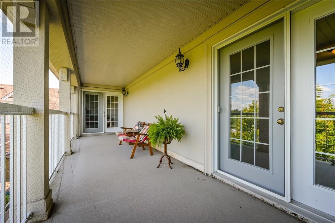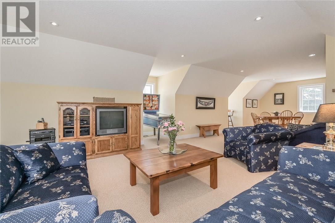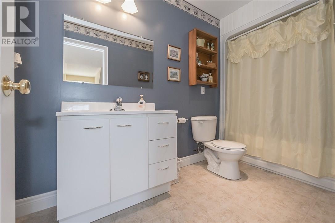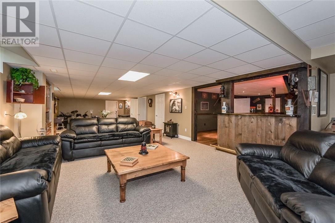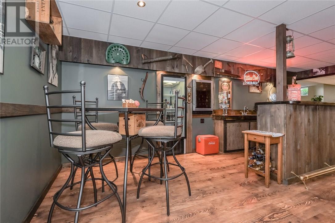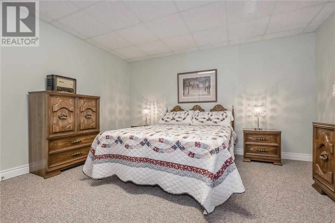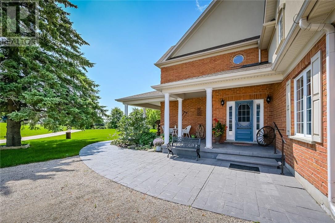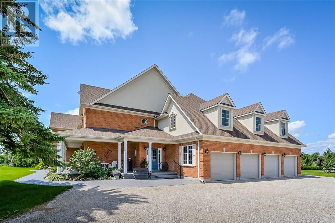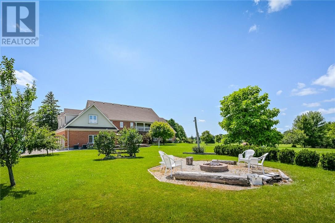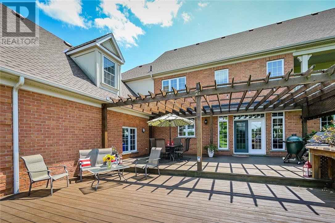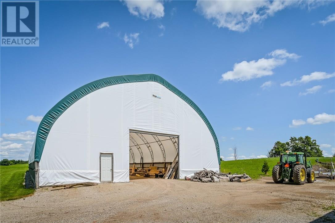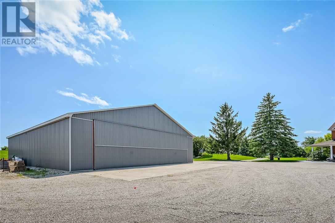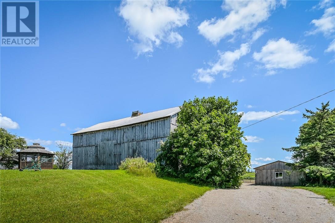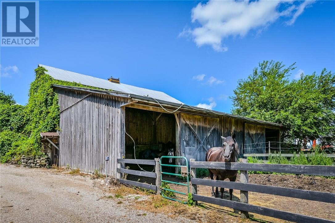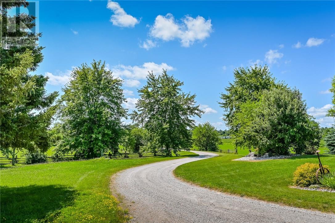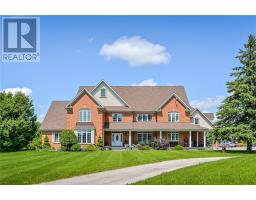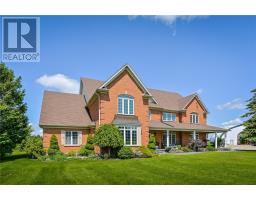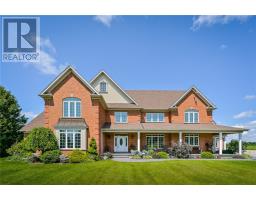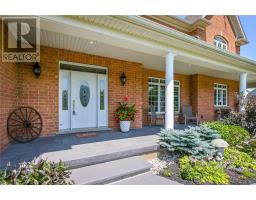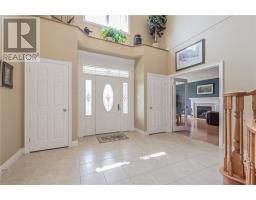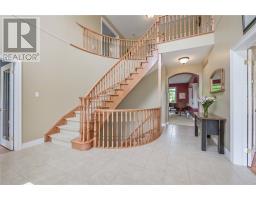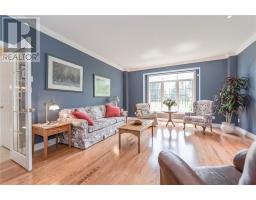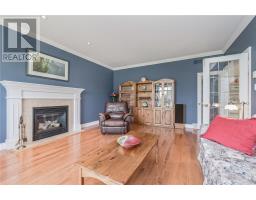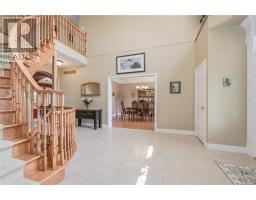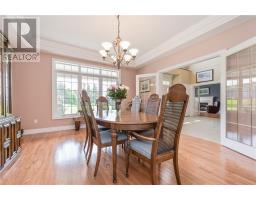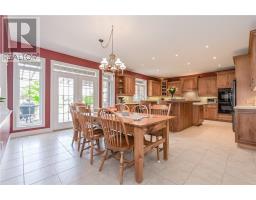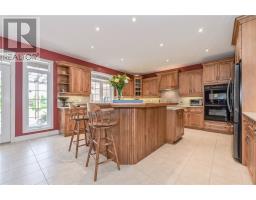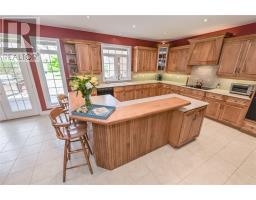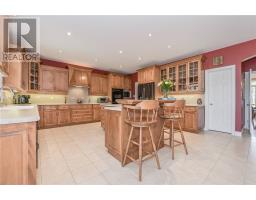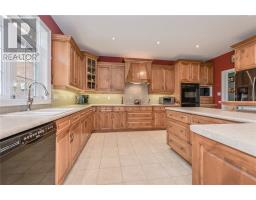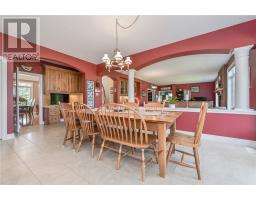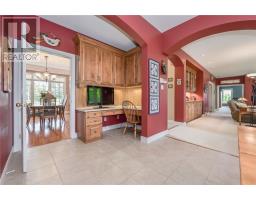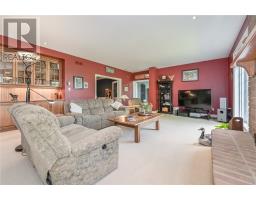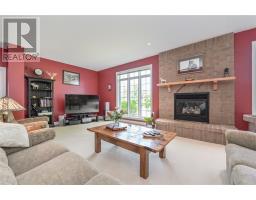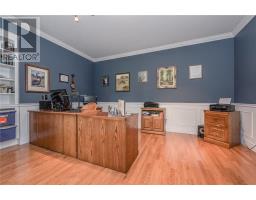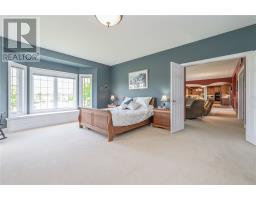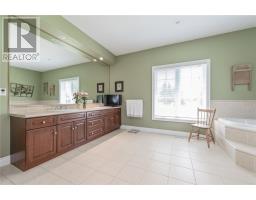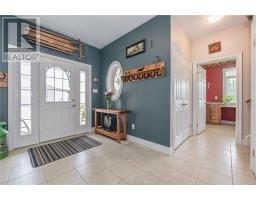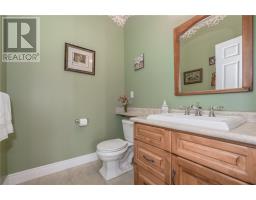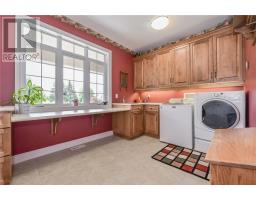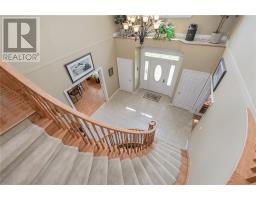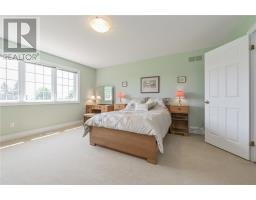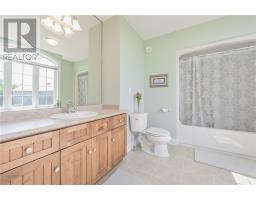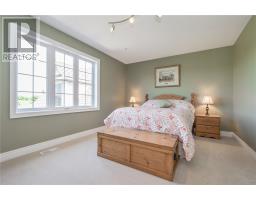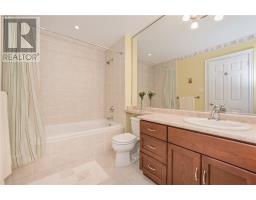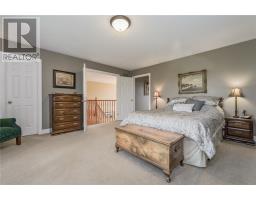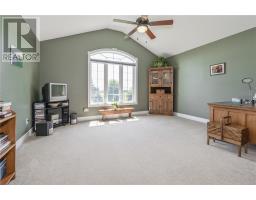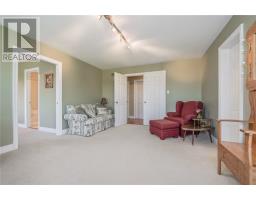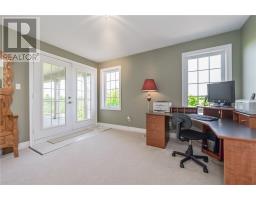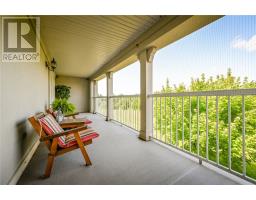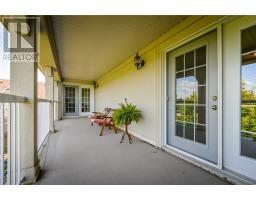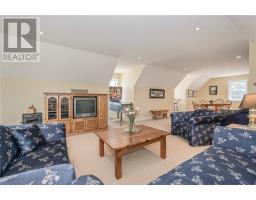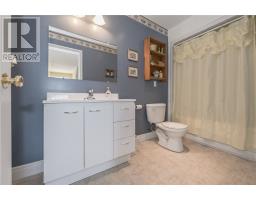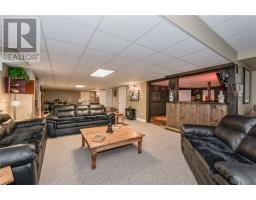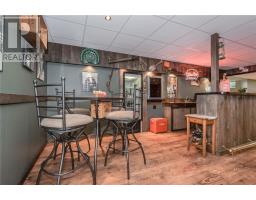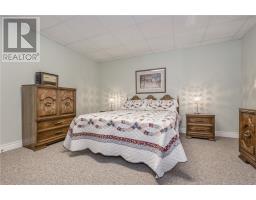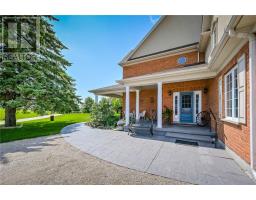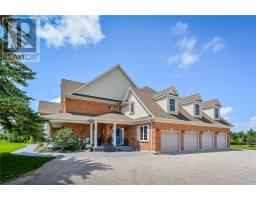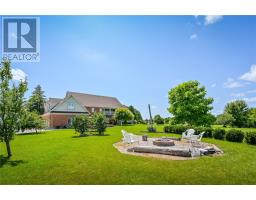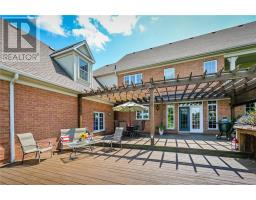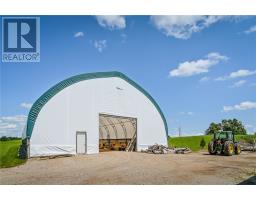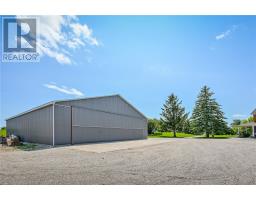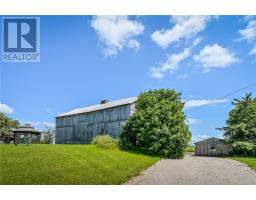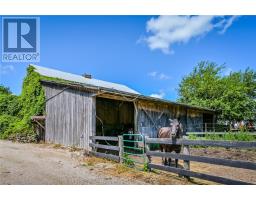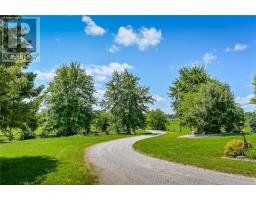4933 Wellington Road 44 . Guelph/eramosa, Ontario N0B 2K0
5 Bedroom
7 Bathroom
6877 sqft
2 Level
Fireplace
Air Exchanger, Central Air Conditioning
Forced Air
Acreage
$2,498,000
Stunning Country Estate On 48.5 Acres! Elegant Georgian Manor Style Home Built By Charleston, Offers Approximately 7000 Sq Ft Of Living Space + 4 Car Garage! Quality Out Building Include: Insulated Workshop: 72'X60', Storage Dome: 60'X84', Vintage Bank Barn: 60'X48', Lifestyle Possibilities Here Are Endless! Easy access to Toronto, Guelph, Oakville, etc. (id:27758)
Property Details
| MLS® Number | 30757219 |
| Property Type | Single Family |
| Equipment Type | Propane Tank |
| Features | Rolling, Crushed Stone Driveway, Gently Rolling, Country Residential, Sump Pump, Automatic Garage Door Opener |
| Parking Space Total | 16 |
| Rental Equipment Type | Propane Tank |
| Structure | Shed |
Building
| Bathroom Total | 7 |
| Bedrooms Above Ground | 5 |
| Bedrooms Total | 5 |
| Appliances | Alarm System, Central Vacuum, Dishwasher, Dryer, Freezer, Refrigerator, Washer & Dryer, Range, Oven, Garage Door Opener |
| Architectural Style | 2 Level |
| Basement Development | Finished |
| Basement Type | Full (finished) |
| Constructed Date | 2004 |
| Construction Style Attachment | Detached |
| Cooling Type | Air Exchanger, Central Air Conditioning |
| Exterior Finish | Aluminum Siding, Brick |
| Fireplace Fuel | Propane |
| Fireplace Present | Yes |
| Fireplace Total | 2 |
| Fireplace Type | Other - See Remarks |
| Foundation Type | Poured Concrete |
| Heating Fuel | Propane |
| Heating Type | Forced Air |
| Stories Total | 2 |
| Size Interior | 6877 Sqft |
| Type | House |
| Utility Water | Drilled Well, Well |
Land
| Acreage | Yes |
| Sewer | Septic System |
| Size Frontage | 655 Ft |
| Size Irregular | 48.5 |
| Size Total | 48.5 Ac|25 - 50 Acres |
| Size Total Text | 48.5 Ac|25 - 50 Acres |
| Soil Type | Loam |
| Zoning Description | . |
Rooms
| Level | Type | Length | Width | Dimensions |
|---|---|---|---|---|
| Second Level | 4pc Ensuite Bath | |||
| Second Level | Bedroom | 43' 8'' x 14' 0'' | ||
| Second Level | 4pc Ensuite Bath | |||
| Second Level | Bedroom | 15' 5'' x 13' 11'' | ||
| Second Level | Sitting Room | 17' 9'' x 12' 11'' | ||
| Second Level | 4pc Ensuite Bath | |||
| Second Level | Bedroom | 15' 11'' x 10' 10'' | ||
| Second Level | 4pc Ensuite Bath | |||
| Second Level | Master Bedroom | 17' 1'' x 15' 0'' | ||
| Basement | Games Room | 25' 11'' x 15' 8'' | ||
| Basement | 3pc Bathroom | |||
| Basement | Other | 22' 0'' x 14' 9'' | ||
| Basement | Recreation Room | 42' 0'' x 16' 9'' | ||
| Ground Level | 5pc Ensuite Bath | |||
| Ground Level | Bedroom | 20' 11'' x 15' 11'' | ||
| Ground Level | 2pc Bathroom | |||
| Ground Level | Mud Room | 13' 11'' x 7' 11'' | ||
| Ground Level | Laundry Room | 14' 11'' x 8' 9'' | ||
| Ground Level | Breakfast | 17' 0'' x 11' 9'' | ||
| Ground Level | Kitchen | 17' 0'' x 14' 9'' | ||
| Ground Level | Foyer | 20' 3'' x 14' 0'' | ||
| Ground Level | Dining Room | 15' 9'' x 13' 11'' | ||
| Ground Level | Office | 15' 0'' x 13' 11'' | ||
| Ground Level | Family Room | 28' 11'' x 17' 0'' | ||
| Ground Level | Living Room | 21' 4'' x 15' 0'' |
https://www.realtor.ca/PropertyDetails.aspx?PropertyId=21012860
Interested?
Contact us for more information

Rob Woods
Broker
(519) 846-9996

Edge Realty Solutions Brokerage
127 Metcalfe Street
Elora, ON N0B 1S0
127 Metcalfe Street
Elora, ON N0B 1S0
(519) 846-7653
(519) 846-9996
www.edgerealtysolutions.com


