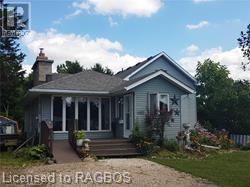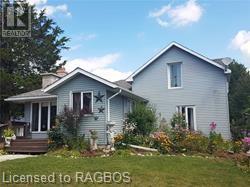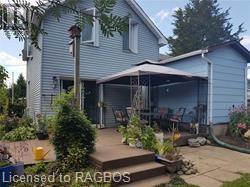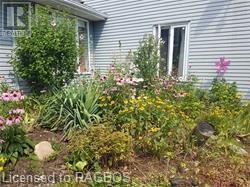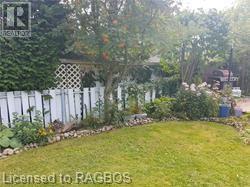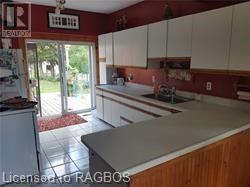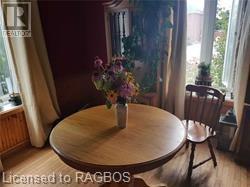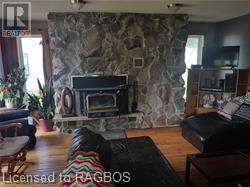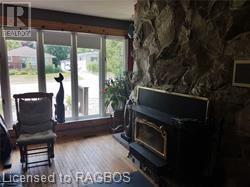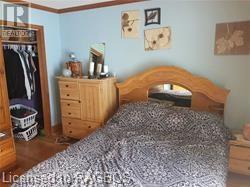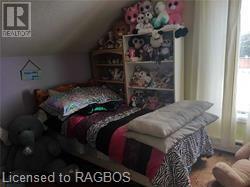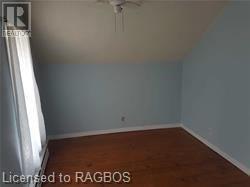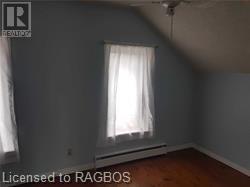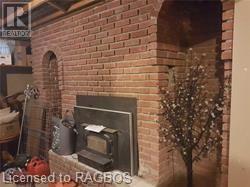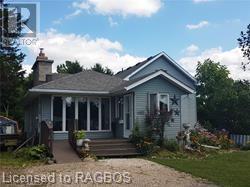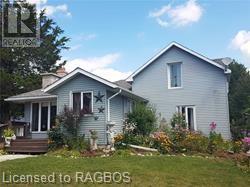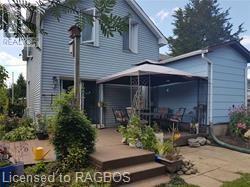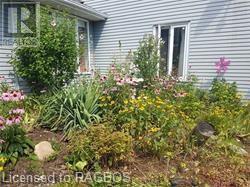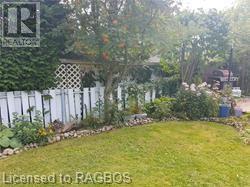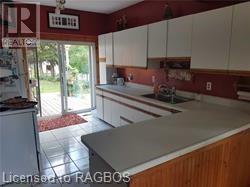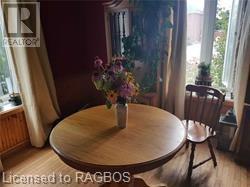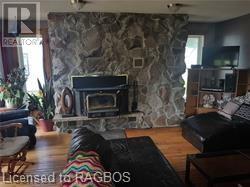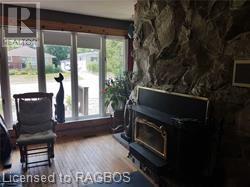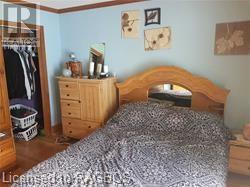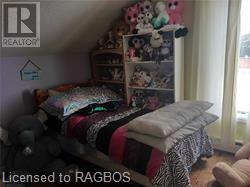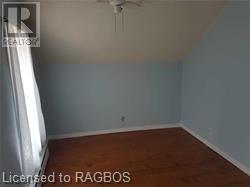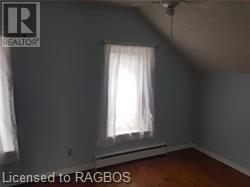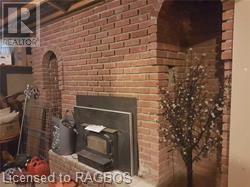490 James Street Mount Forest, Ontario N0G 2L3
3 Bedroom
1 Bathroom
1200 sqft
Fireplace
Forced Air
$329,000
Great 3 Bedroom Family Home. Main Floor Laundry. Stone Fireplace In Living Room. Master Bedroom On Main Floor. Kitchen With Ceramic Floor And Walkout To Deck. 2 Bedrooms And 2 Piece Bath On 2nd Level. Fabulous Flowerbeds And Decks With Gazebo Amd A Mostly Fenced Yard. (id:27758)
Property Details
| MLS® Number | 218661 |
| Property Type | Single Family |
| Amenities Near By | Hospital |
| Equipment Type | Water Heater |
| Rental Equipment Type | Water Heater |
Building
| Bathroom Total | 1 |
| Bedrooms Above Ground | 3 |
| Bedrooms Total | 3 |
| Basement Development | Partially Finished |
| Basement Type | Partial (partially Finished) |
| Constructed Date | 1960 |
| Construction Style Attachment | Detached |
| Exterior Finish | Vinyl Siding |
| Fireplace Fuel | Wood |
| Fireplace Present | Yes |
| Fireplace Type | Other - See Remarks |
| Flooring Type | Hardwood |
| Foundation Type | Block |
| Half Bath Total | 1 |
| Heating Fuel | Natural Gas |
| Heating Type | Forced Air |
| Stories Total | 2 |
| Size Interior | 1200 Sqft |
| Type | House |
| Utility Water | Municipal Water |
Land
| Acreage | No |
| Land Amenities | Hospital |
| Sewer | Sanitary Sewer |
| Size Depth | 121 Ft |
| Size Frontage | 60 Ft |
| Size Total Text | 1/2 - 1 Acre |
| Zoning Description | Single Family Residential |
Rooms
| Level | Type | Length | Width | Dimensions |
|---|---|---|---|---|
| Second Level | 2pc Bathroom | |||
| Second Level | Bedroom | 10' 6'' x 9' 3'' | ||
| Second Level | Bedroom | 15' 11'' x 8' 7'' | ||
| Basement | Office | 15' 3'' x 8' 2'' | ||
| Basement | Workshop | 18' 4'' x 10' 5'' | ||
| Basement | Recreation Room | 15' 3'' x 9' 9'' | ||
| Ground Level | Laundry Room | 9' 6'' x 7' 5'' | ||
| Ground Level | Master Bedroom | 13' 9'' x 12' 4'' | ||
| Ground Level | Foyer | 7' 6'' x 7' 5'' | ||
| Ground Level | Living Room | 19' 4'' x 17' 6'' | ||
| Ground Level | Other | 12' 7'' x 10' '' | ||
| Ground Level | Kitchen | 12' 11'' x 10' 5'' |
Utilities
| Cable | Available |
https://www.realtor.ca/PropertyDetails.aspx?PropertyId=21124789
Interested?
Contact us for more information

Bob Gillies
Broker
(519) 923-2595

Royal LePage Rcr Realty Brokerage (Dundalk)
20 Main Street, Box 109,
Dundalk, ON N0C 1B0
20 Main Street, Box 109,
Dundalk, ON N0C 1B0
(519) 923-9898
(519) 924-3850
www.royallepagercr.com


