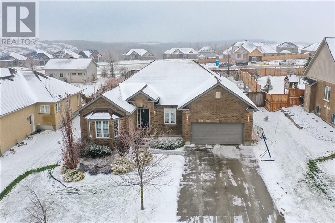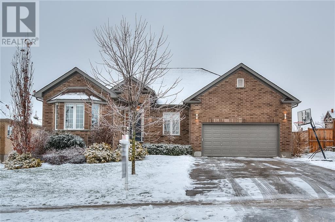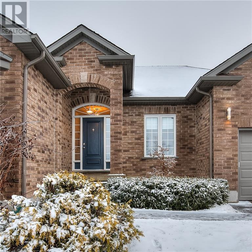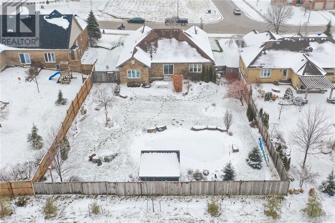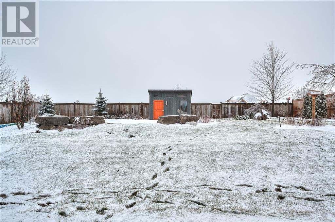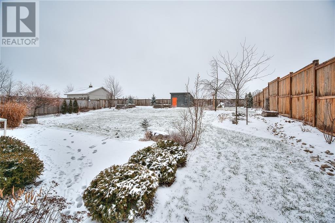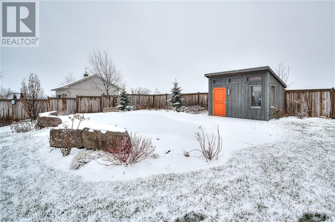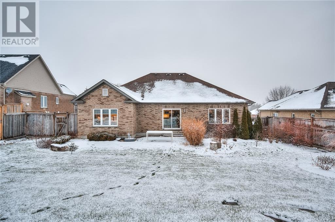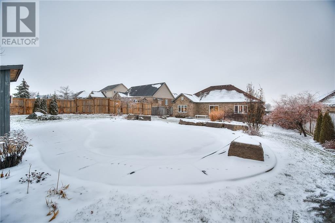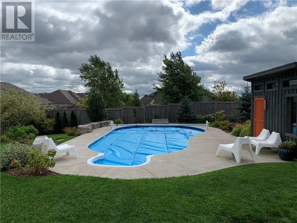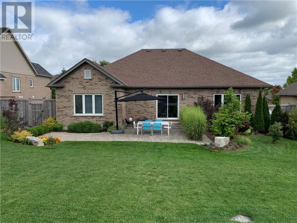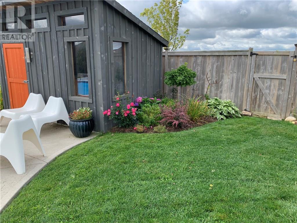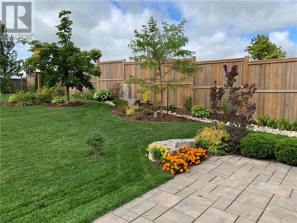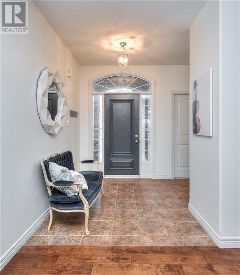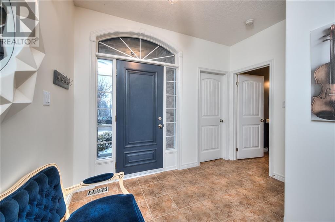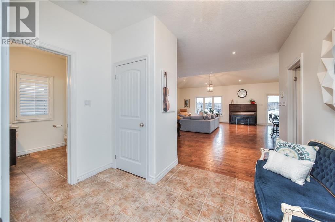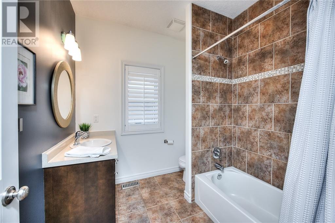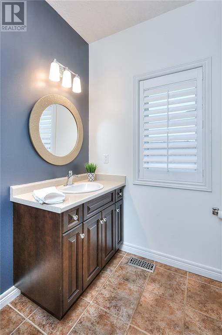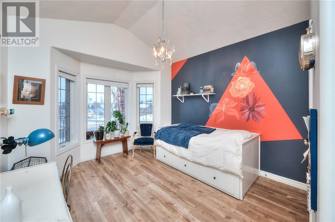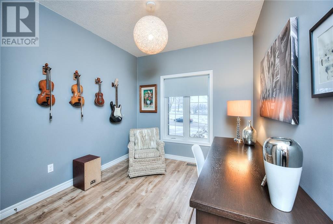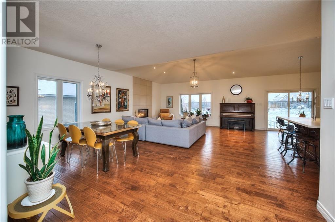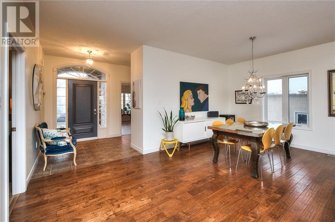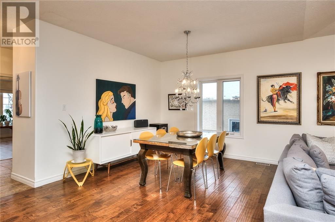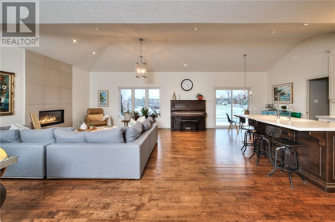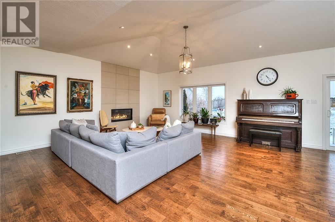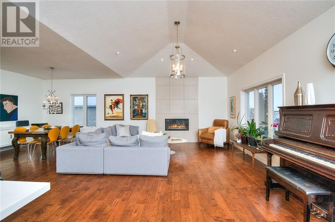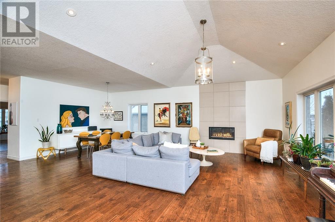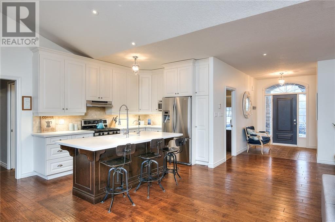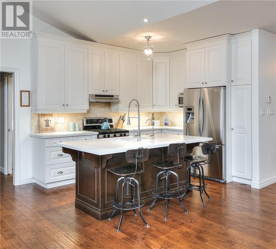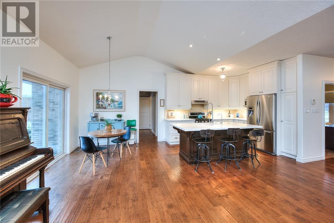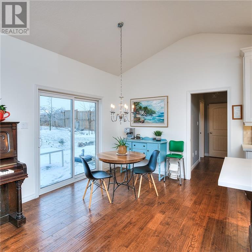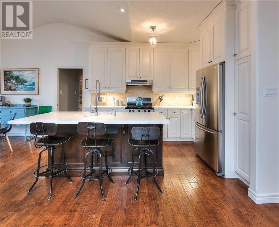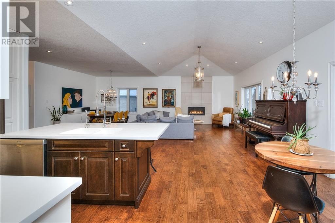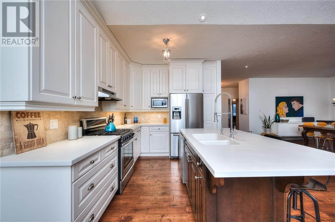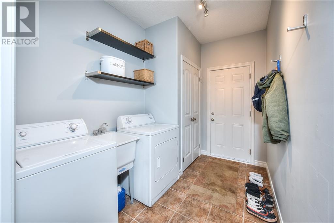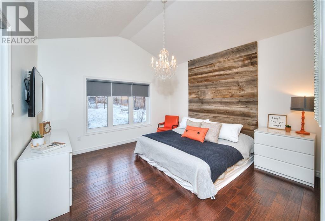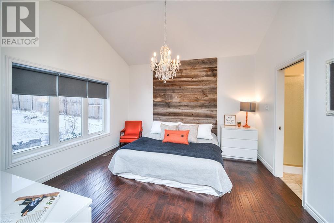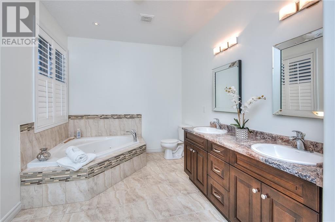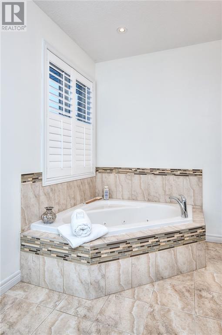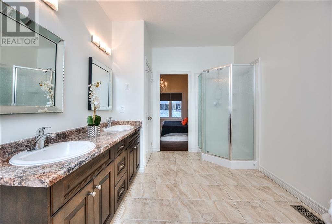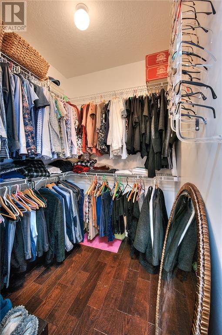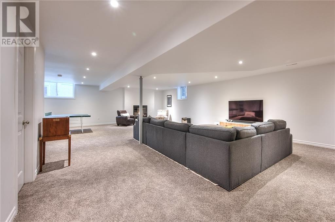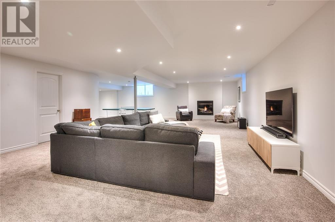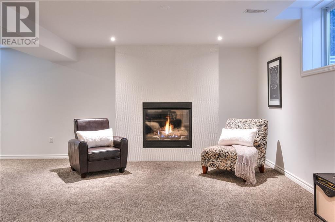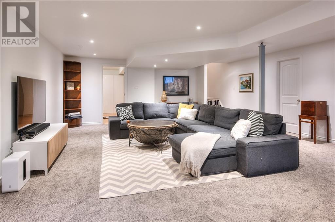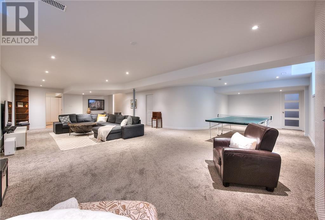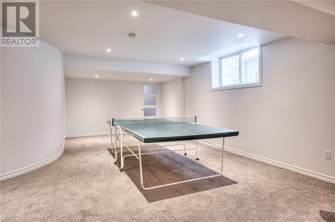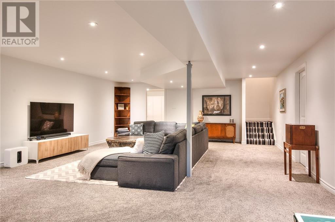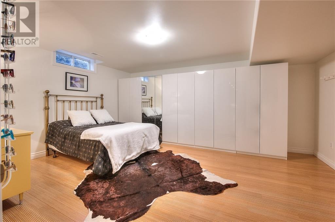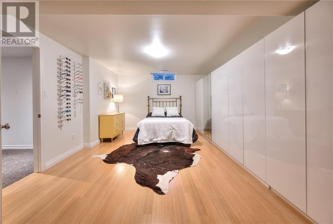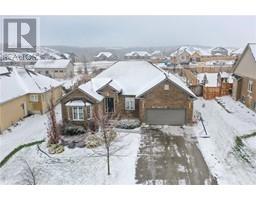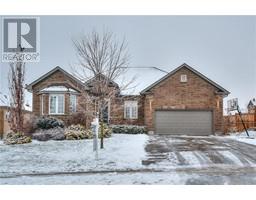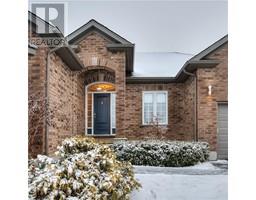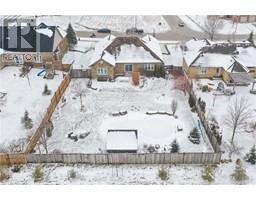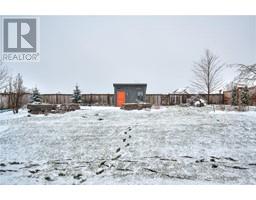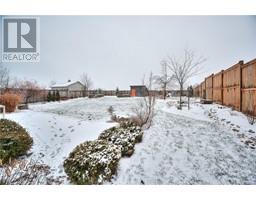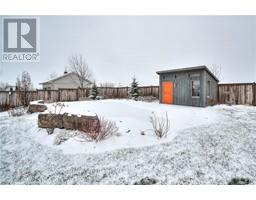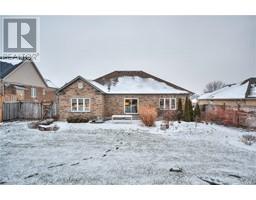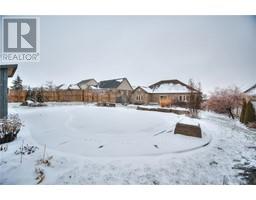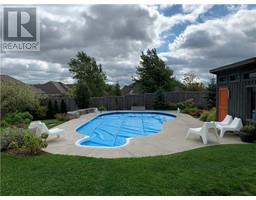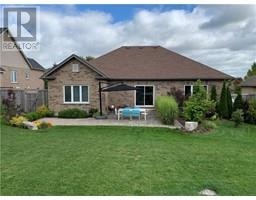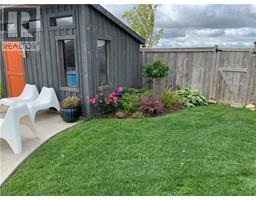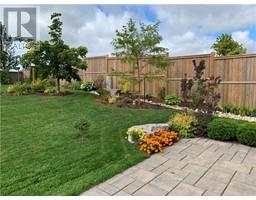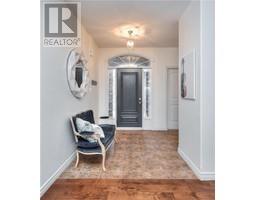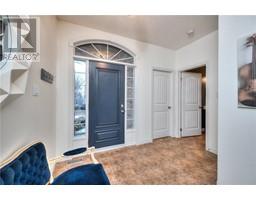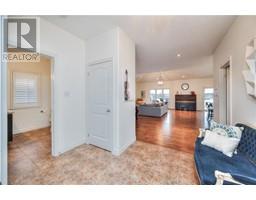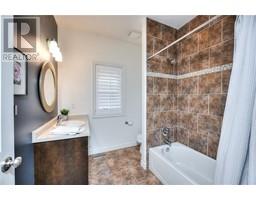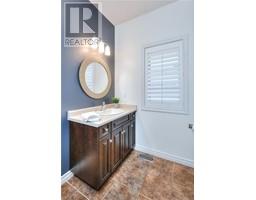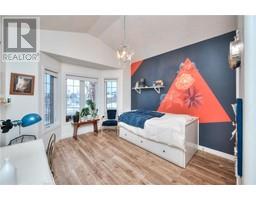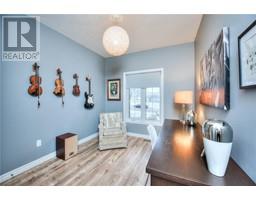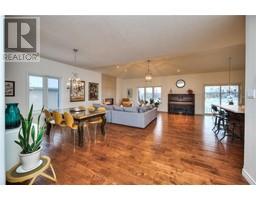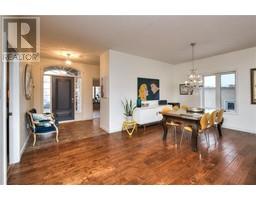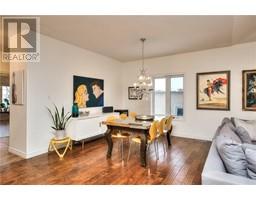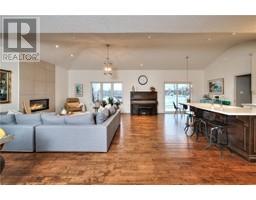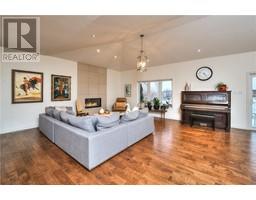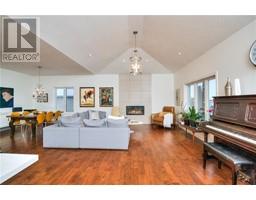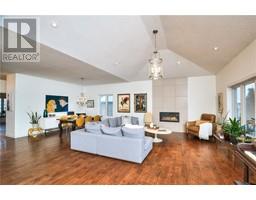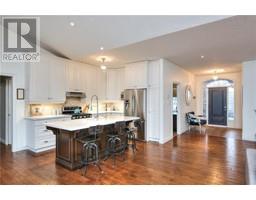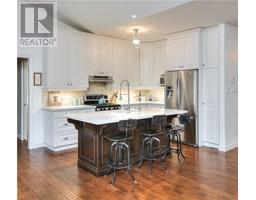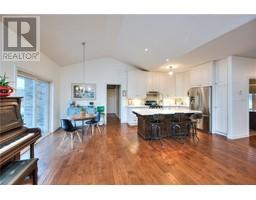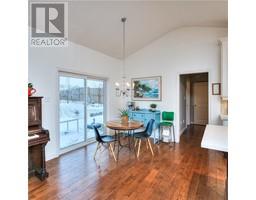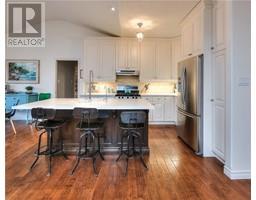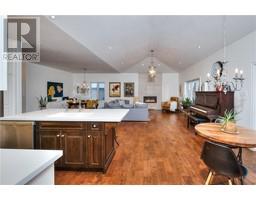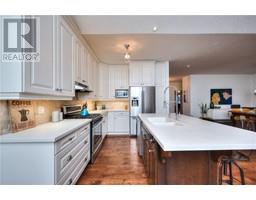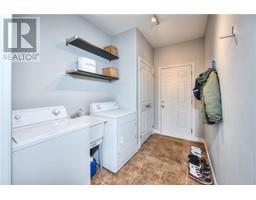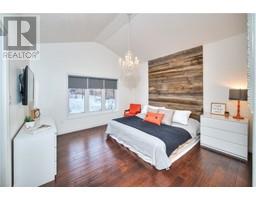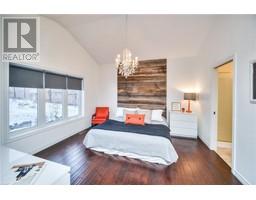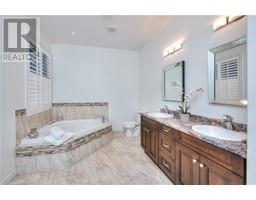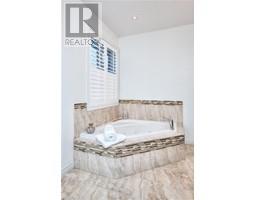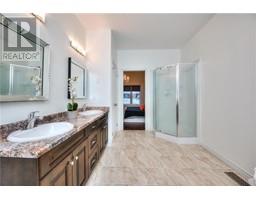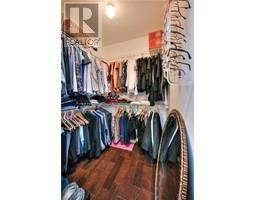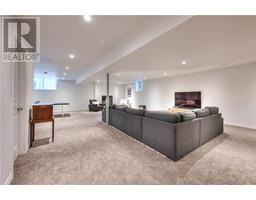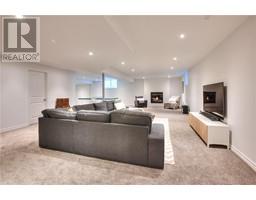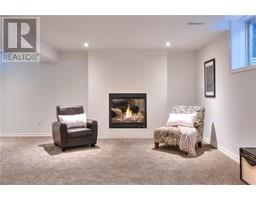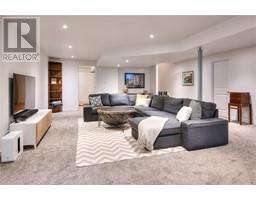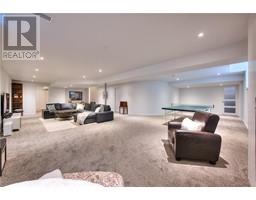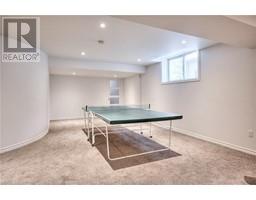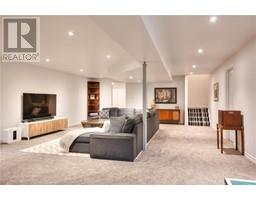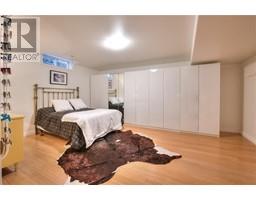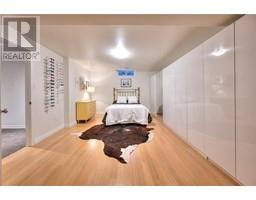47 Ridgeview Drive Drayton, Ontario N0G 1P0
$749,900
Welcome home to 47 Ridgeview Drive! This custom built bungalow is situated on a large country lot featuring a backyard oasis with in-ground salt water pool! This fully finished home features 3 bedrooms upstairs and 2 in the basement. The foyer has tile floor and a large closet. Right off the foyer you will find a bedroom and the 4 piece main bath. From the foyer you will find another bedroom, currently set up as an office. Walk in to the modern open concept main living area which features tall ceilings, a beautiful white kitchen with plenty of cupboard space, a large island, stainless steel appliances and Corian counter tops. The living room has a floor to ceiling gas fireplace, lots of large windows and beautiful hardwood floor throughout the main floor. Off the kitchen you will find a mudroom/laundry room and the master wing. The master bedroom has a walk-in closet and large 5 piece spa-like bathroom. The basement features 2 bedrooms, a rough in 3 piece bath and brand new carpet throughout the main area. The rec room has another great gas fireplace and an amazing rounded wall, which is the main feature of this large open basement. This area is perfect for entertaining! You don't want to miss this one. Book your private showing today! (id:27758)
Open House
This property has open houses!
2:00 pm
Ends at:4:00 pm
2:00 pm
Ends at:4:00 pm
Property Details
| MLS® Number | 30784321 |
| Property Type | Single Family |
| Amenities Near By | Recreation, Schools, Ski Area, Park |
| Community Features | Quiet Area, Community Centre |
| Equipment Type | Water Heater |
| Features | Park Setting, Park/reserve, Beach, Paved Driveway, Country Residential, Sump Pump, Automatic Garage Door Opener |
| Parking Space Total | 8 |
| Pool Type | Inground Pool |
| Rental Equipment Type | Water Heater |
| Structure | Shed |
Building
| Bathroom Total | 2 |
| Bedrooms Above Ground | 3 |
| Bedrooms Below Ground | 2 |
| Bedrooms Total | 5 |
| Appliances | Water Softener, Blinds |
| Architectural Style | Bungalow |
| Basement Development | Finished |
| Basement Type | Full (finished) |
| Constructed Date | 2010 |
| Construction Style Attachment | Detached |
| Cooling Type | Central Air Conditioning |
| Exterior Finish | Brick |
| Fireplace Fuel | Gas |
| Fireplace Present | Yes |
| Fireplace Total | 2 |
| Fireplace Type | Other - See Remarks |
| Foundation Type | Poured Concrete |
| Heating Fuel | Natural Gas |
| Heating Type | Forced Air |
| Stories Total | 1 |
| Type | House |
| Utility Water | Municipal Water |
Land
| Acreage | No |
| Fence Type | Fence |
| Land Amenities | Recreation, Schools, Ski Area, Park |
| Sewer | Municipal Sewage System |
| Size Depth | 182 Ft |
| Size Frontage | 80 Ft |
| Size Total Text | Under 1/2 Acre |
| Zoning Description | Residential |
Rooms
| Level | Type | Length | Width | Dimensions |
|---|---|---|---|---|
| Basement | 3pc Bathroom | |||
| Basement | Bedroom | 13' 3'' x 17' 9'' | ||
| Basement | Recreation Room | 23' 0'' x 19' 8'' | ||
| Basement | Recreation Room | 34' 0'' x 11' 9'' | ||
| Basement | Bedroom | 11' 3'' x 14' 7'' | ||
| Ground Level | 5pc Ensuite Bath | |||
| Ground Level | Master Bedroom | 13' 0'' x 13' 2'' | ||
| Ground Level | Mud Room | 10' 5'' x 6' 7'' | ||
| Ground Level | Living Room/dining Room | 18' 8'' x 26' 3'' | ||
| Ground Level | Eat In Kitchen | 21' 6'' x 9' 4'' | ||
| Ground Level | Bedroom | 9' 2'' x 9' 10'' | ||
| Ground Level | 4pc Bathroom | |||
| Ground Level | Bedroom | 11' 7'' x 12' 10'' |
Utilities
| Water | Available |
https://www.realtor.ca/PropertyDetails.aspx?PropertyId=21464205
Interested?
Contact us for more information
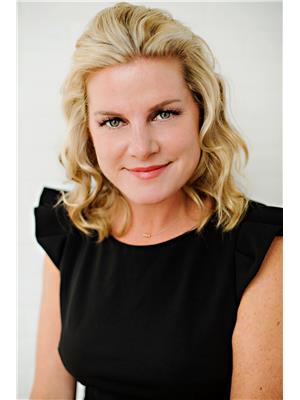
Caroline Harvey
Salesperson
(519) 742-9904

#15 - 842 Victoria St. N.
Kitchener, ON N2B 3C1
(519) 578-7300
(519) 742-9904
www.wollerealty.com

Mike Harvey
Broker
(519) 742-9904
www.teamharvey.ca
https://www.facebook.com/TeamHarveyRLP

#15 - 842 Victoria St. N.
Kitchener, ON N2B 3C1
(519) 578-7300
(519) 742-9904
www.wollerealty.com


