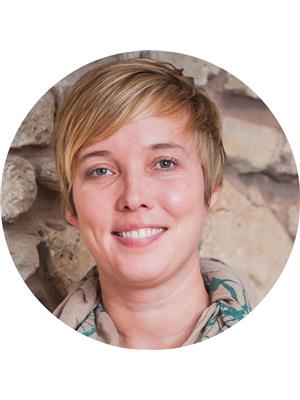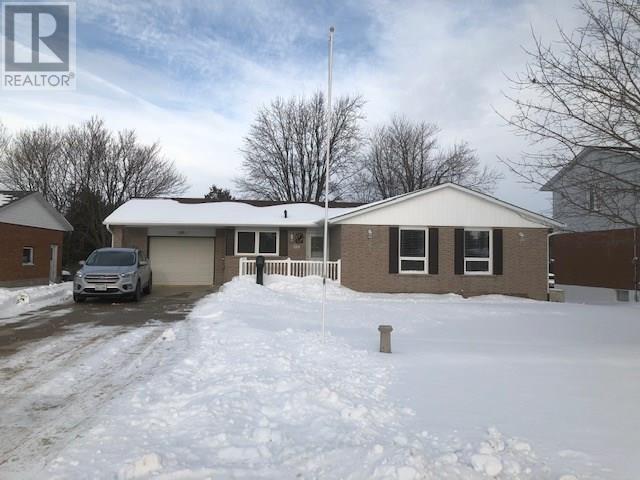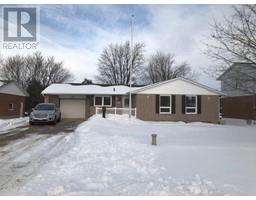380 Tom Street Centre Wellington, Ontario N1M 2A6
$599,900
Wonderful brick bungalow on a large mature lot. Three bedrooms, two bathrooms, lots of hardwood floors on main level, finished recroom with stone gas fireplace. it's worth a look! (id:27758)
Open House
This property has open houses!
10:30 am
Ends at:12:00 pm
Property Details
| MLS® Number | 30786573 |
| Property Type | Single Family |
| Community Features | Quiet Area |
| Equipment Type | Water Heater |
| Features | Automatic Garage Door Opener |
| Parking Space Total | 4 |
| Rental Equipment Type | Water Heater |
| Structure | Shed |
Building
| Bathroom Total | 2 |
| Bedrooms Above Ground | 3 |
| Bedrooms Total | 3 |
| Appliances | Central Vacuum, Dryer, Freezer, Refrigerator, Stove, Washer |
| Architectural Style | Bungalow |
| Basement Development | Partially Finished |
| Basement Type | Full (partially Finished) |
| Constructed Date | 1976 |
| Construction Style Attachment | Detached |
| Cooling Type | Central Air Conditioning |
| Exterior Finish | Brick, Vinyl Siding |
| Fireplace Fuel | Gas |
| Fireplace Present | Yes |
| Fireplace Total | 1 |
| Fireplace Type | Other - See Remarks |
| Foundation Type | Block |
| Heating Fuel | Natural Gas |
| Heating Type | Forced Air |
| Stories Total | 1 |
| Size Interior | 1278 Sqft |
| Type | House |
| Utility Water | Shared Well, Well |
Land
| Acreage | No |
| Sewer | Septic System |
| Size Depth | 165 Ft |
| Size Frontage | 71 Ft |
| Size Total Text | Under 1/2 Acre |
| Zoning Description | Residential |
Rooms
| Level | Type | Length | Width | Dimensions |
|---|---|---|---|---|
| Basement | Workshop | 9' 0'' x 9' 7'' | ||
| Basement | Office | 11' 7'' x 9' 0'' | ||
| Basement | 3pc Bathroom | |||
| Basement | Recreation Room | 23' 4'' x 13' 5'' | ||
| Ground Level | 4pc Bathroom | |||
| Ground Level | Bedroom | 9' 11'' x 11' 10'' | ||
| Ground Level | Bedroom | 9' 11'' x 11' 8'' | ||
| Ground Level | Master Bedroom | 10' 11'' x 12' 9'' | ||
| Ground Level | Dinette | 10' 1'' x 9' 7'' | ||
| Ground Level | Kitchen | 9' 2'' x 14' 0'' | ||
| Ground Level | Living Room | 13' 0'' x 13' 9'' | ||
| Ground Level | Foyer | 4' 4'' x 6' 8'' |
https://www.realtor.ca/PropertyDetails.aspx?PropertyId=21485606
Interested?
Contact us for more information

Paul Martin
Broker of Record
(519) 843-7652
www.edgerealtysolutions.com
https://www.facebook.com/theimpactrealtygroup/

135 St David Street South Unit 6
Fergus, Ontario N1M 2L4
(519) 843-7653
(519) 843-7652
www.edgerealtysolutions.com

Malcolm Crooks
Broker
(519) 843-7652
www.edgerealtysolutions.com
https://www.facebook.com/theimpactrealtygroup/

135 St David Street South Unit 6
Fergus, Ontario N1M 2L4
(519) 843-7653
(519) 843-7652
www.edgerealtysolutions.com

Melissa Seagrove
Broker
(519) 843-7652
www.impactrealtygroup.com
https://www.facebook.com/theimpactrealtygroup/

135 St David Street South Unit 6
Fergus, Ontario N1M 2L4
(519) 843-7653
(519) 843-7652
www.edgerealtysolutions.com




