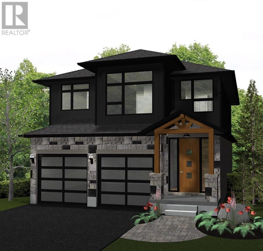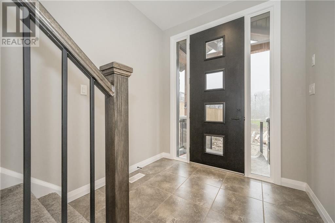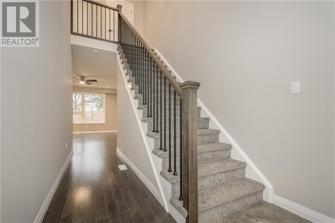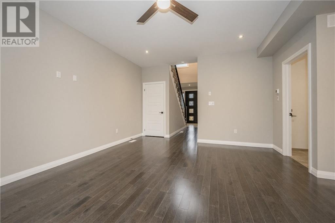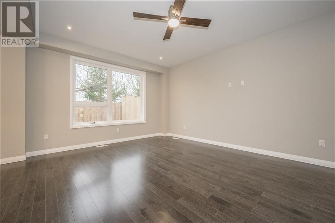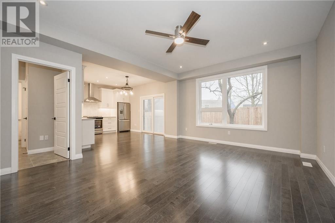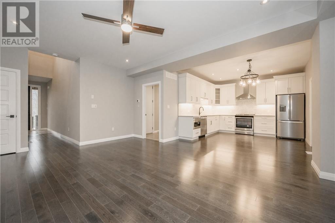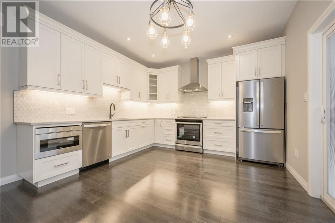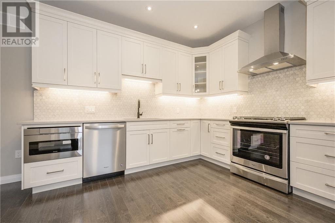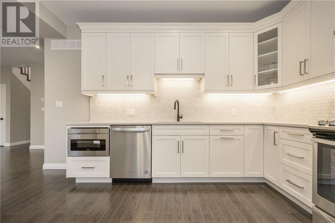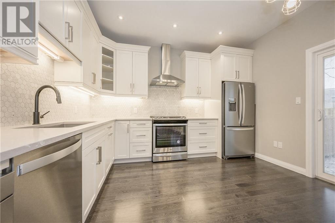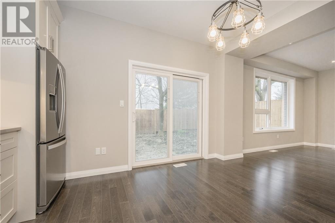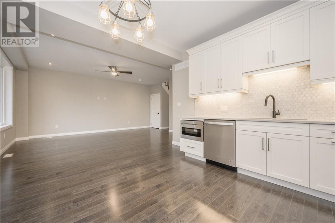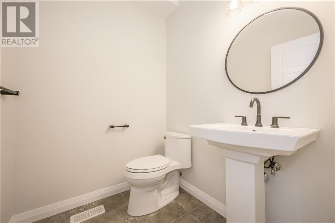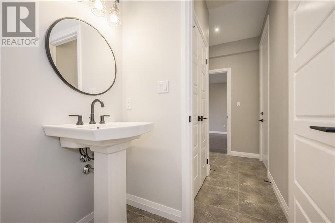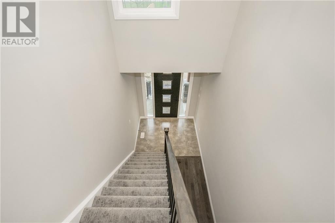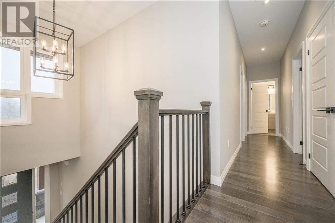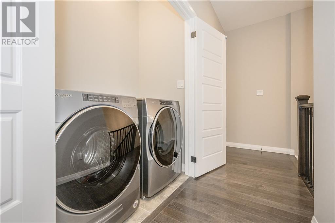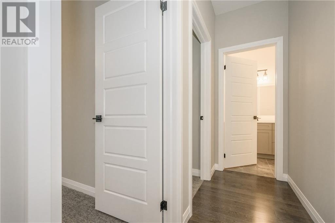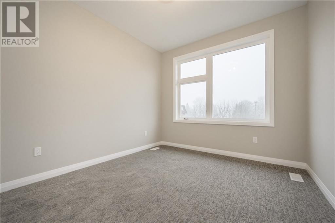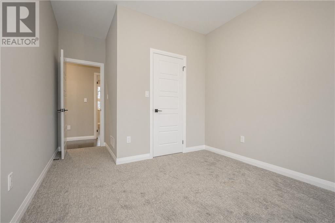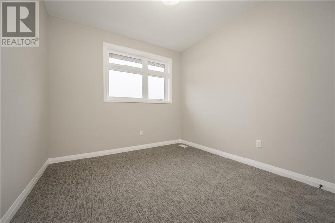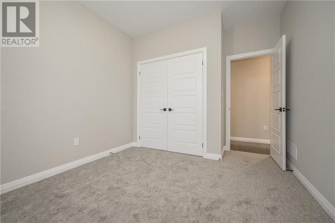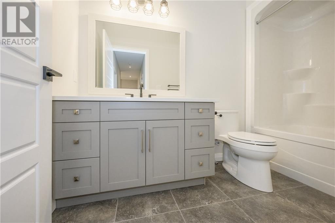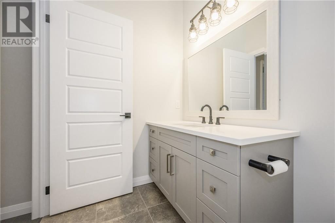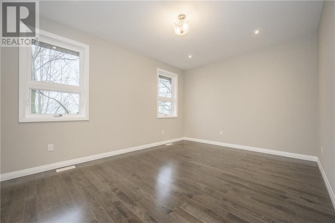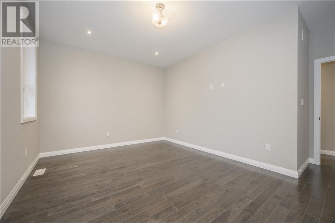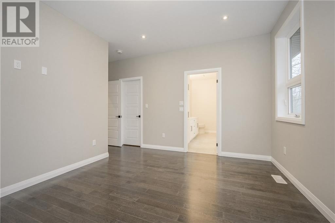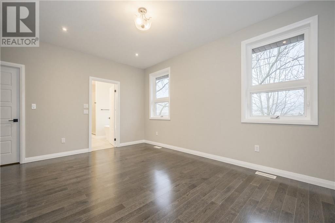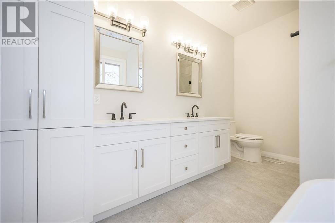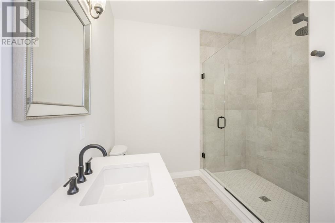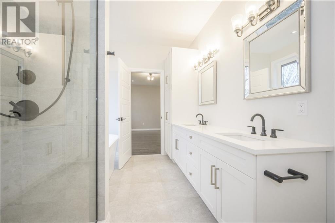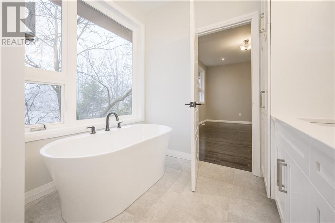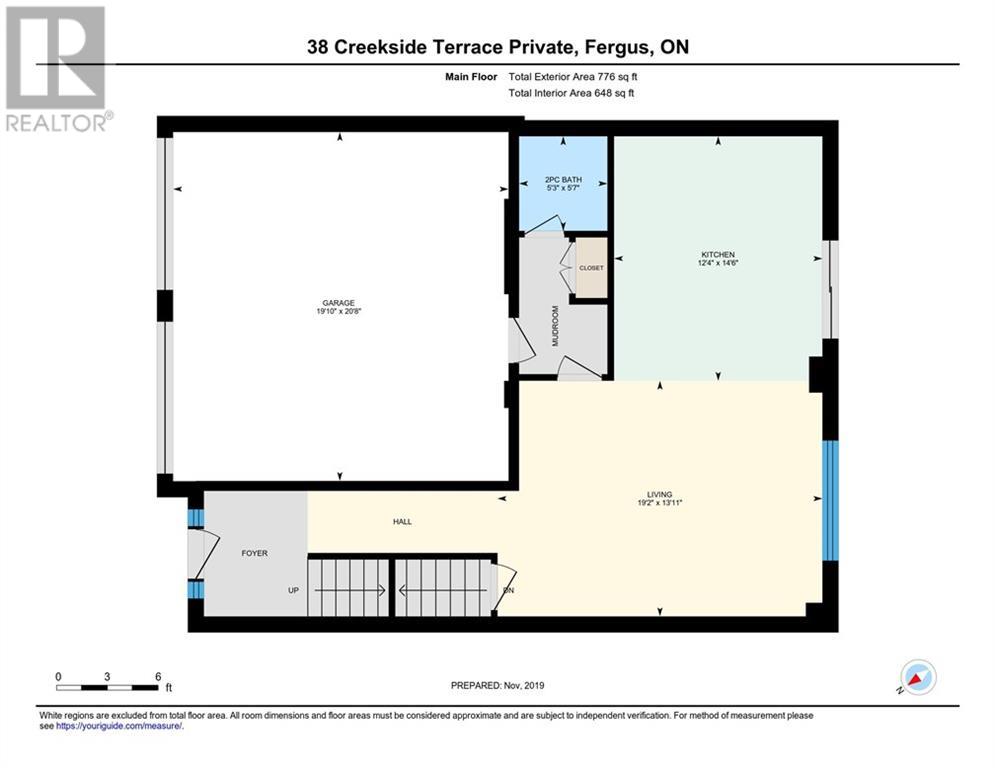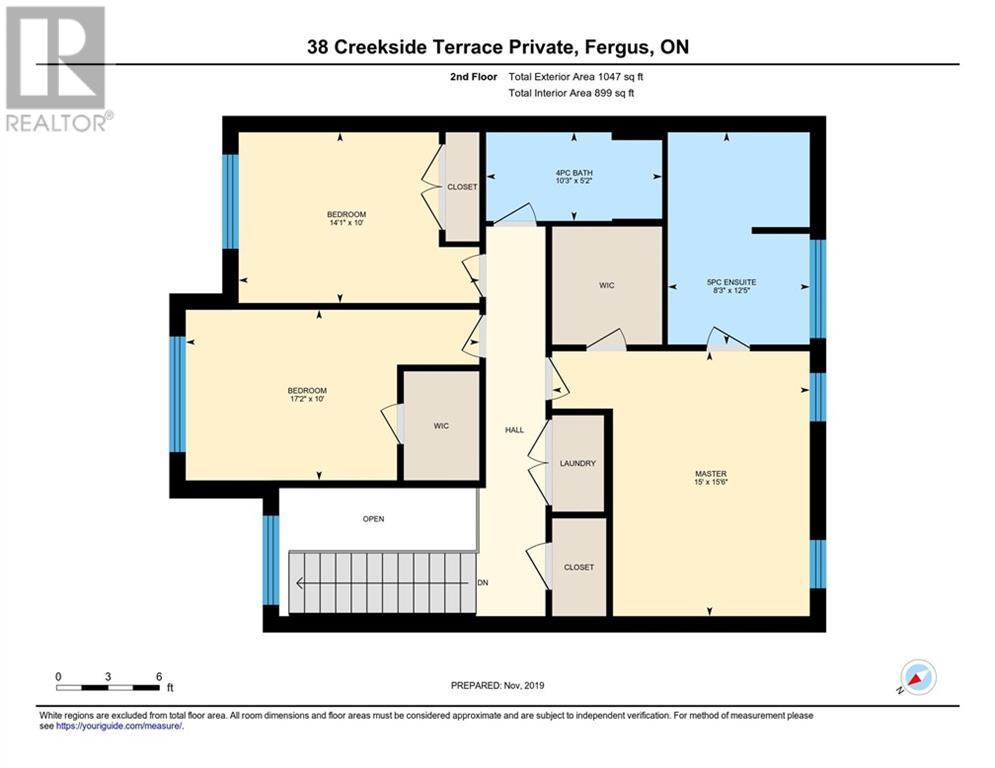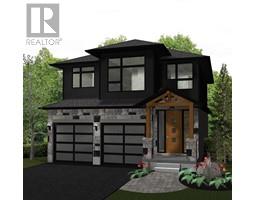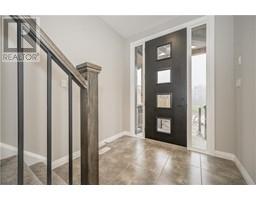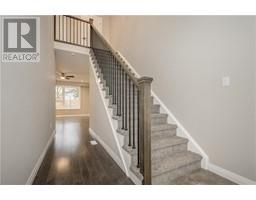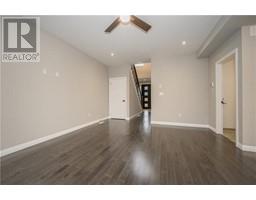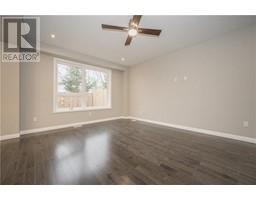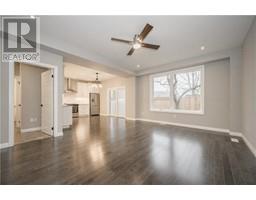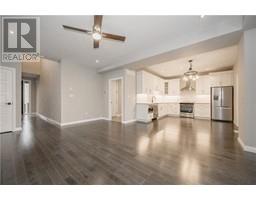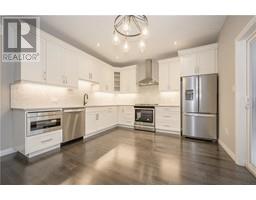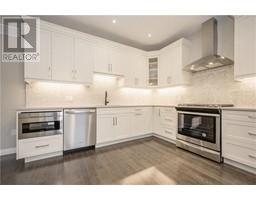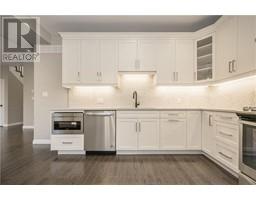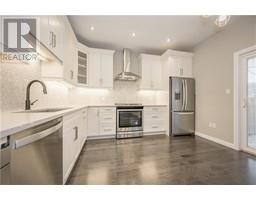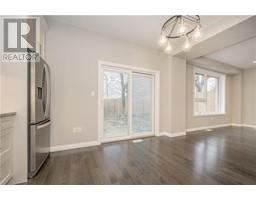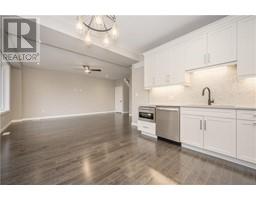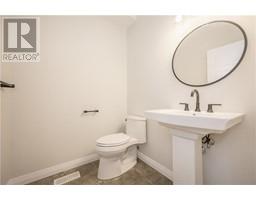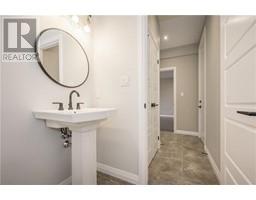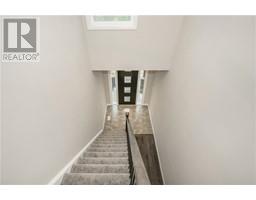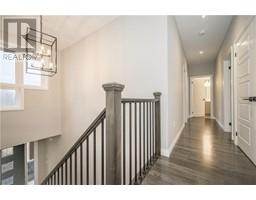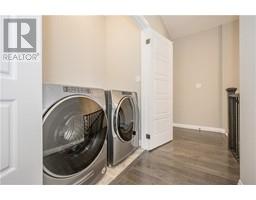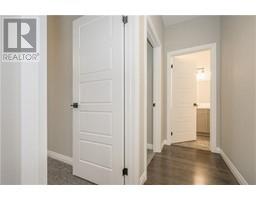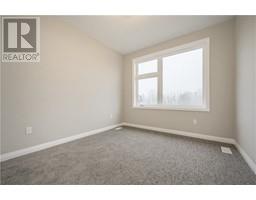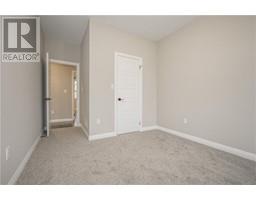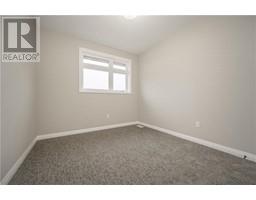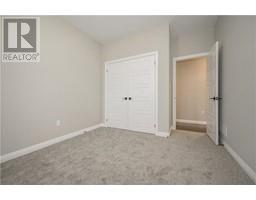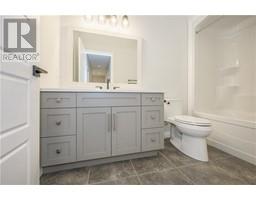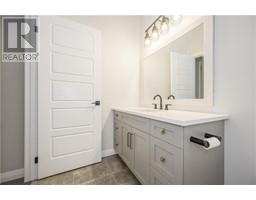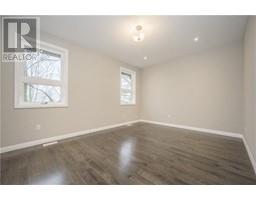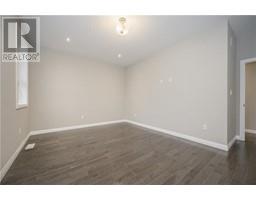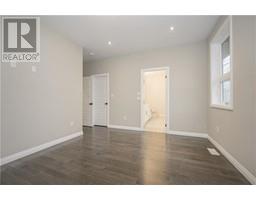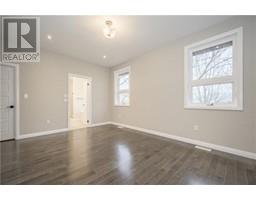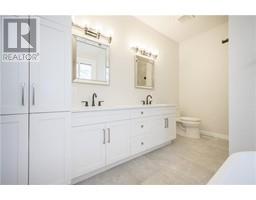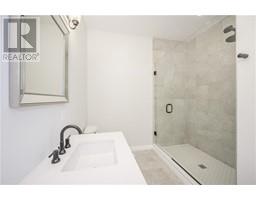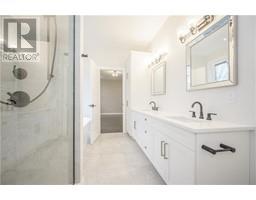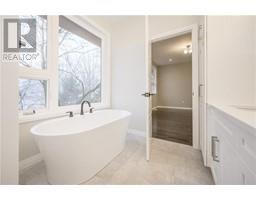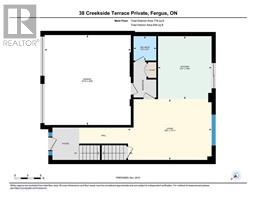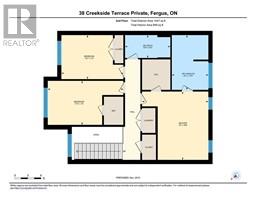30 Creekside Terrace Private Fergus, Ontario N1M 1E4
$599,900Maintenance,
$111 Monthly
Maintenance,
$111 MonthlyCreekside Terrace in Fergus by local builder Jennark a private enclave of quality custom detached homes starting at only $599,900. 30 Creekside Terrace is a gorgeous 1715 square foot 3 bedroom, 3 bathroom 2 storey home with double car garage. Jennark is redefining what builder grade finishes should be; engineered hardwood flooring, quartz kitchen counter tops, upgraded trim, doors, lighting, hardware and fixtures are all included in the base price. This model offers a fantastic floorplan with an eat in kitchen, large great room , master bedroom with amazing ensuite ( featuring both walk in shower and tub ), with a 2nd full bathroom on the 2nd level as well as bedroom level laundry. Oversized windows make this home bright and feel even more spacious inside , while the impressive front door entryway gives this beautiful home extra curb appeal. And not only do you get premium finishes with this Jennark home, a paved drive is included in the pricing! Spring 2020 occupancy. (id:27758)
Property Details
| MLS® Number | 30783148 |
| Property Type | Single Family |
| Equipment Type | Water Heater |
| Features | Double Width Or More Driveway, Paved Driveway |
| Parking Space Total | 4 |
| Rental Equipment Type | Water Heater |
Building
| Bathroom Total | 3 |
| Bedrooms Above Ground | 3 |
| Bedrooms Total | 3 |
| Architectural Style | 2 Level |
| Basement Development | Unfinished |
| Basement Type | Full (unfinished) |
| Constructed Date | 2020 |
| Construction Material | Wood Frame |
| Construction Style Attachment | Detached |
| Exterior Finish | Stone, Vinyl Siding, Wood |
| Fireplace Present | No |
| Foundation Type | Poured Concrete |
| Heating Fuel | Natural Gas |
| Heating Type | Forced Air |
| Stories Total | 2 |
| Size Interior | 1715 Sqft |
| Type | House |
| Utility Water | Municipal Water |
Land
| Acreage | No |
| Sewer | Municipal Sewage System |
| Size Frontage | 37 Ft |
| Size Total Text | Under 1/2 Acre |
| Zoning Description | Res |
Rooms
| Level | Type | Length | Width | Dimensions |
|---|---|---|---|---|
| Second Level | 5pc Ensuite Bath | |||
| Second Level | Bedroom | 11' 11'' x 10' 0'' | ||
| Second Level | Bedroom | 12' 6'' x 10' 0'' | ||
| Second Level | Master Bedroom | 11' 5'' x 16' 0'' | ||
| Sub-basement | 4pc Bathroom | |||
| Ground Level | 2pc Bathroom | |||
| Ground Level | Eat In Kitchen | 12' 4'' x 14' 5'' | ||
| Ground Level | Great Room | 17' 11'' x 13' 11'' |
Utilities
| Water | Available |
https://www.realtor.ca/PropertyDetails.aspx?PropertyId=21432848
Interested?
Contact us for more information

George Mochrie
Salesperson
www.yourgrandteam.com
200-101 St. Andrew Street West
Fergus, ON N1M 1N6
(226) 383-1111
www.redbrickreb.com
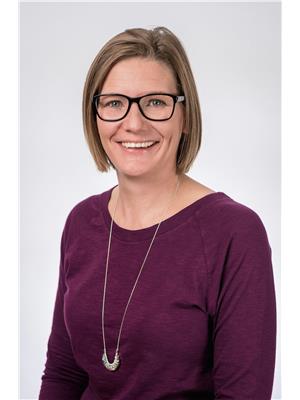
Erica Voisin
Salesperson
http;//yourgrandteam.com
https://www.facebook.com/ericavoisinrealestate
200-101 St. Andrew Street West
Fergus, ON N1M 1N6
(226) 383-1111
www.redbrickreb.com
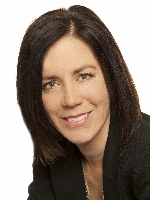
Amanda Lirusso
Salesperson
www.yourgrandteam.com
200-101 St. Andrew Street West
Fergus, ON N1M 1N6
(226) 383-1111
www.redbrickreb.com
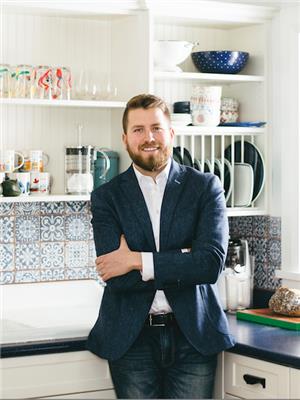
Chris Mochrie
Salesperson
200-101 St. Andrew Street West
Fergus, ON N1M 1N6
(226) 383-1111
www.redbrickreb.com


