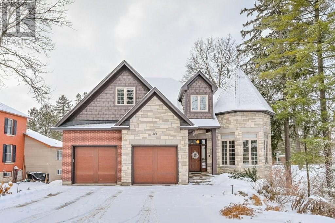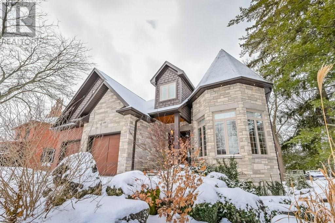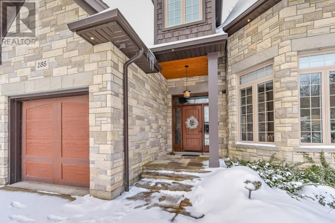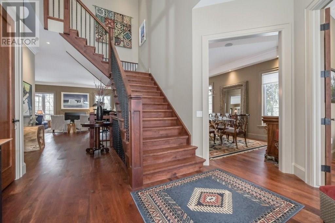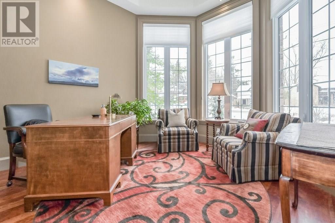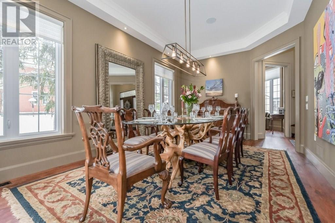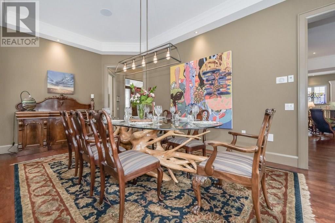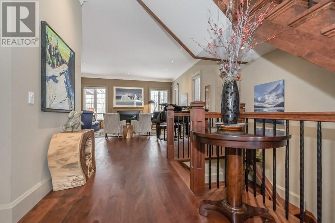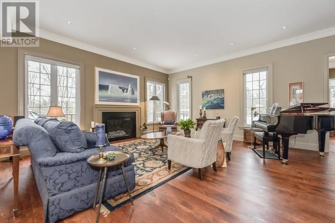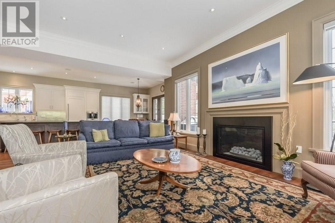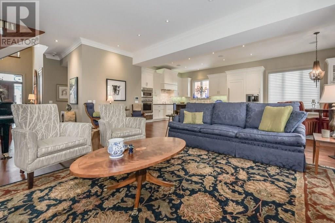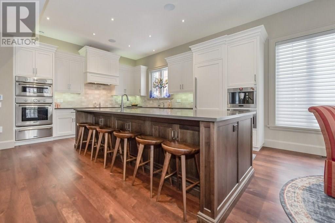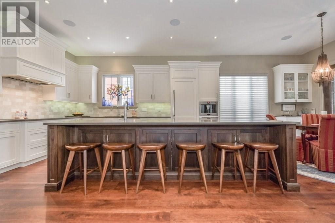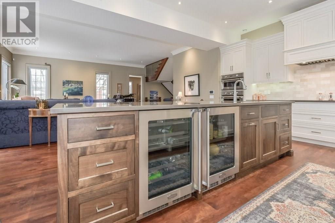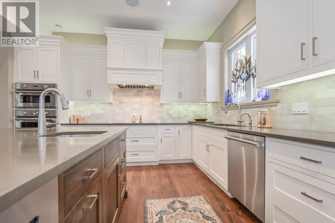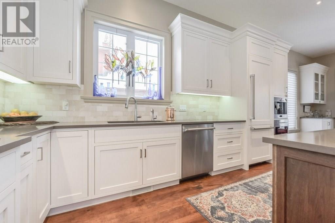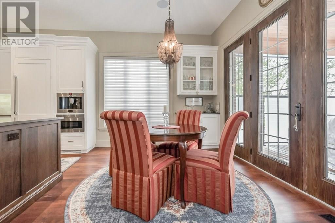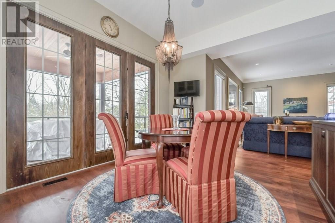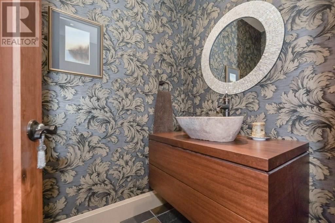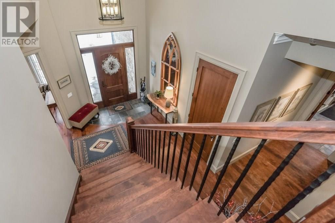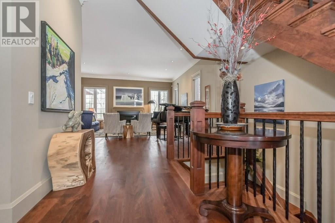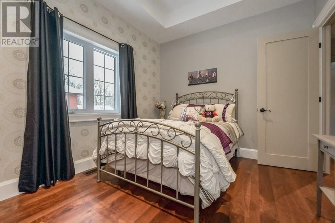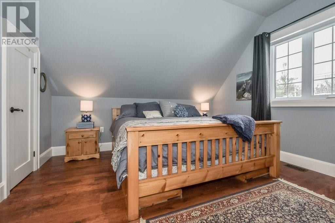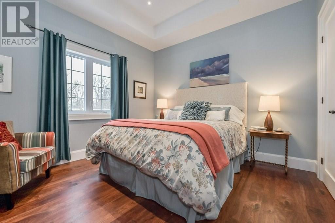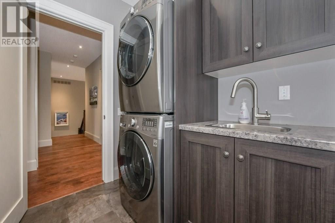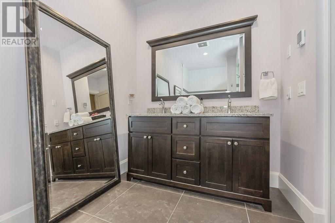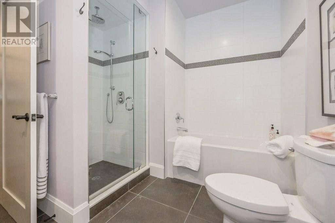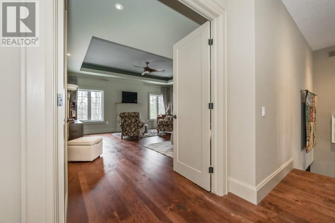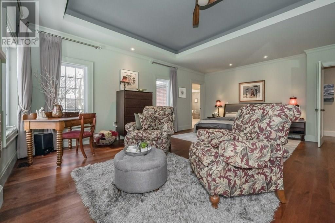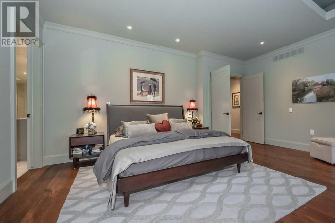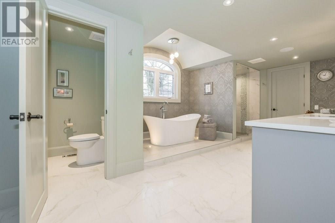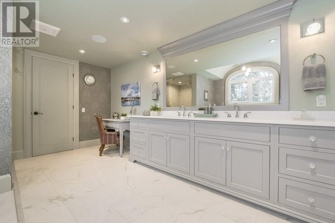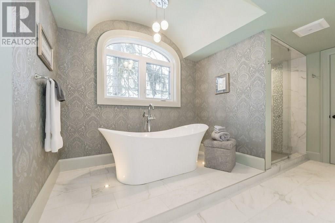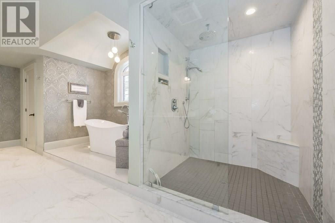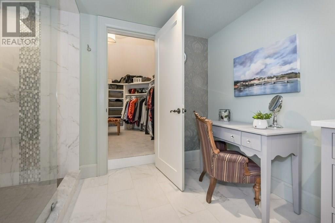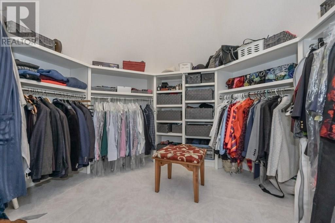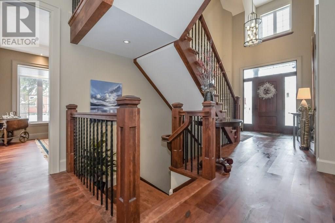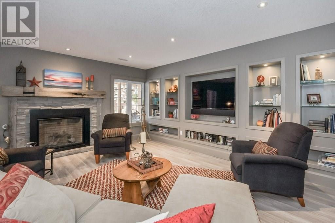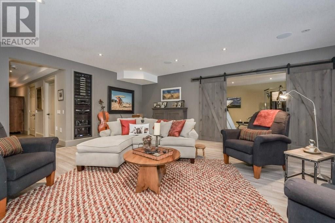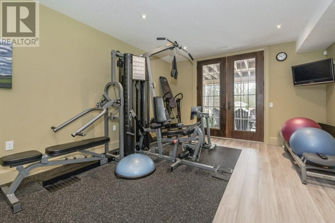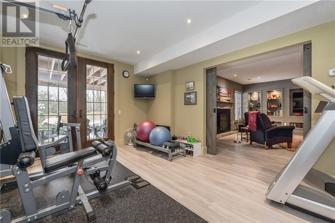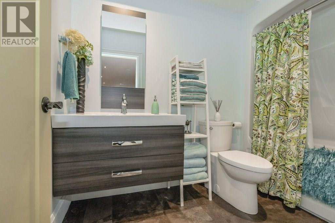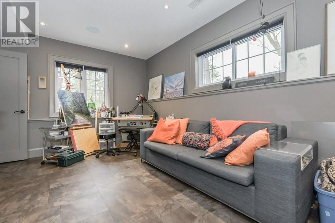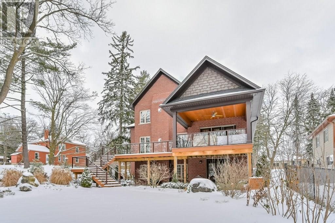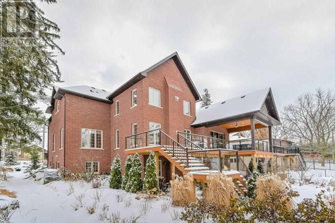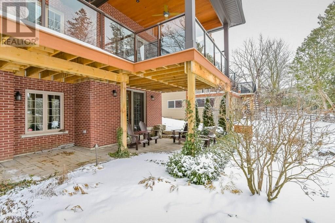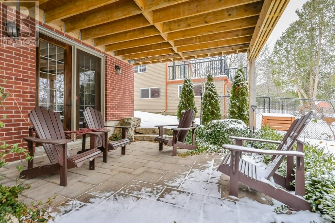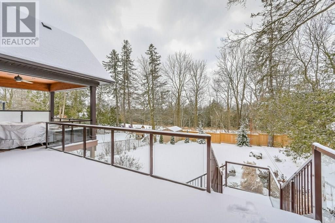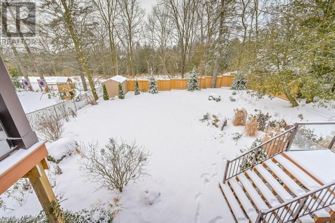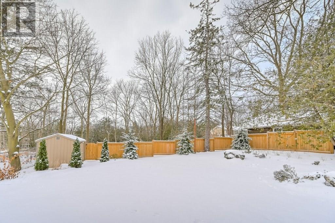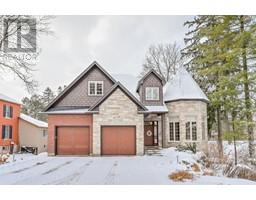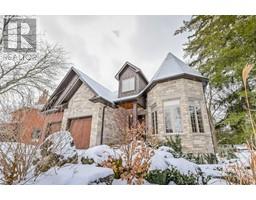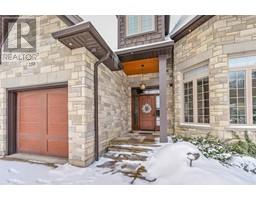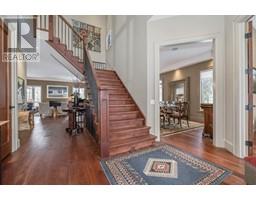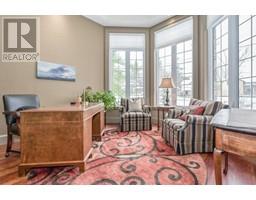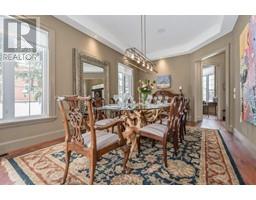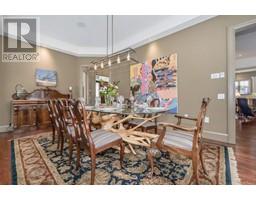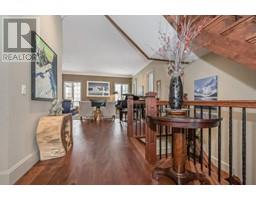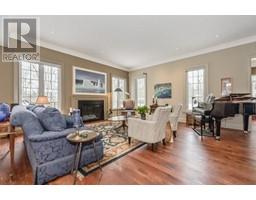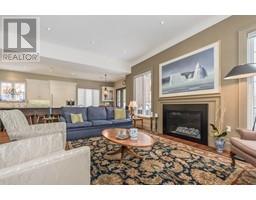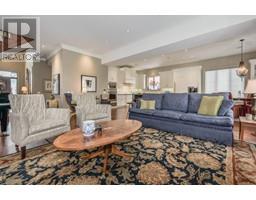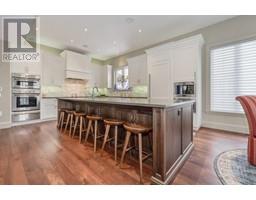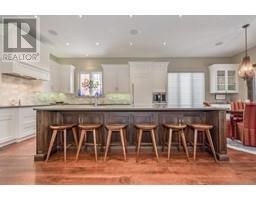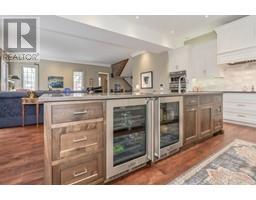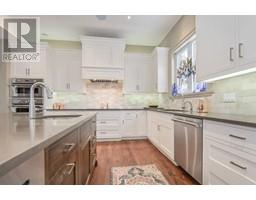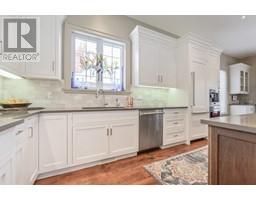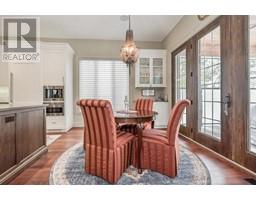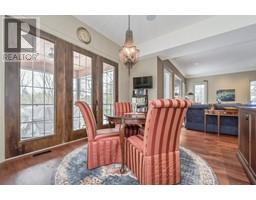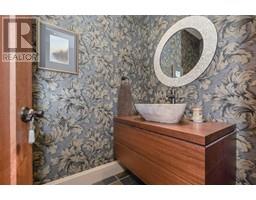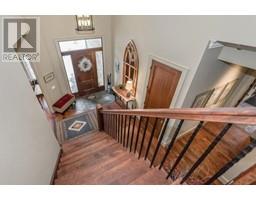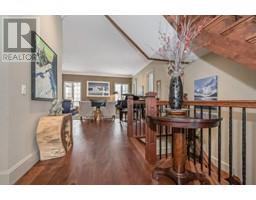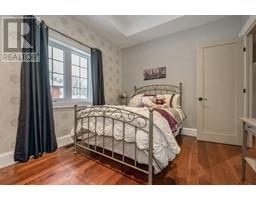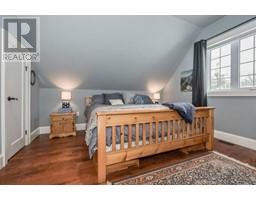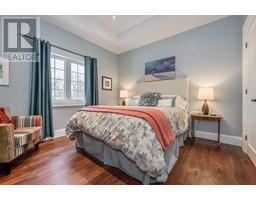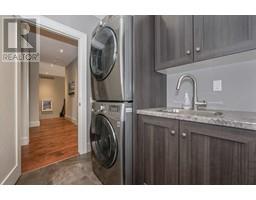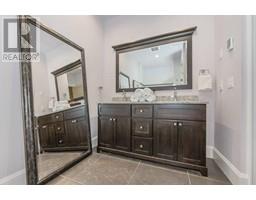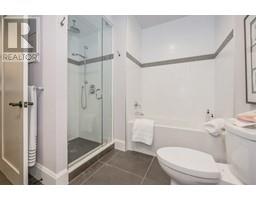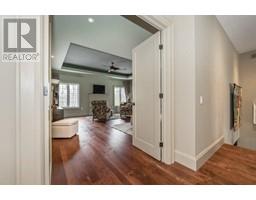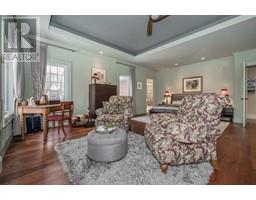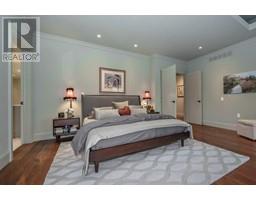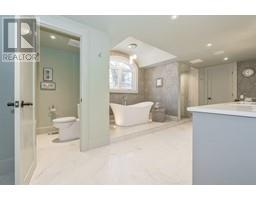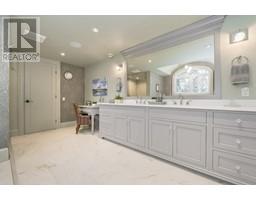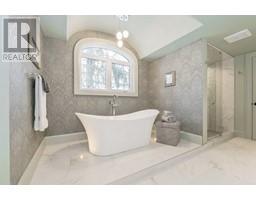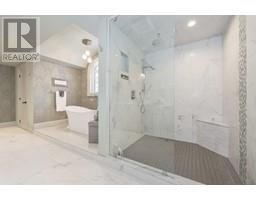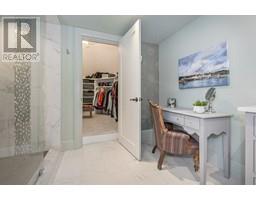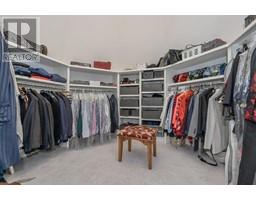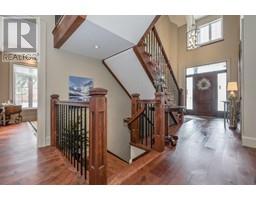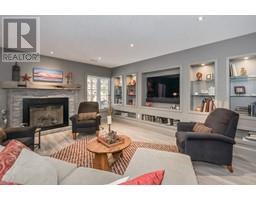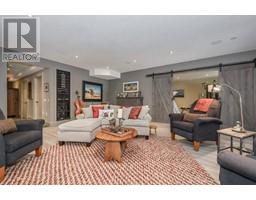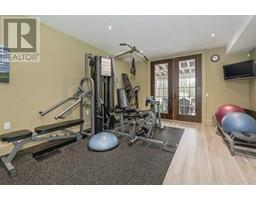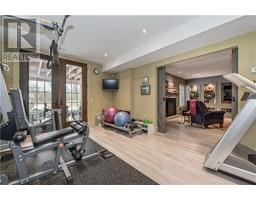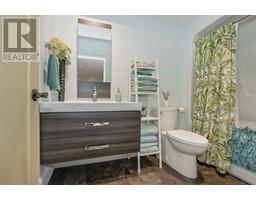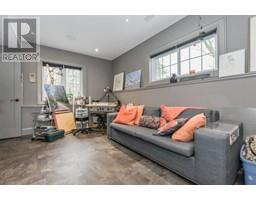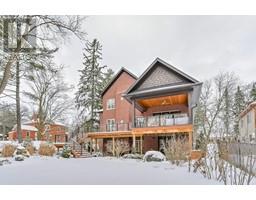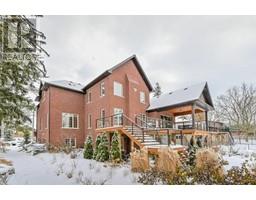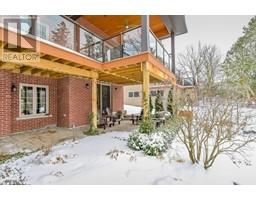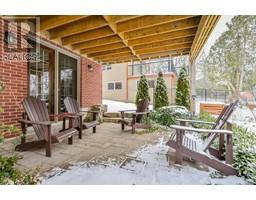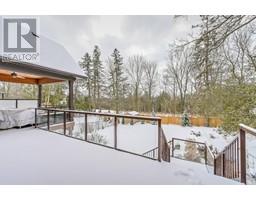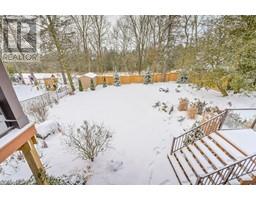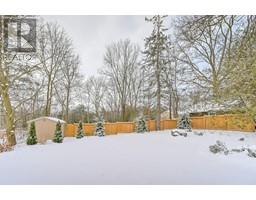288 Geddes Street Elora, Ontario N0B 1S0
$1,649,900
Character, quality, warmth & workmanship are a few words that describe this spectacular custom built 2 storey home with over 5100 sq ft of living space. Located on a prime, private, mature treed lot backing onto conservation, you're steps away from the lure of downtown Elora. The gorge, trails, Grand River, shops, pubs & restaurants, this home offers luxury living, privacy & downtown lifestyle in such high demand today. Commuters will cherish the short drive to KW, Guelph & 401. Locally crafted, the detail is evident throughout with exposed aggregate drive, fully landscaped with Bruce Peninsula hardscape, perennial gardens, custom lighting & mature trees. The exterior is a mix of stone, brick & wood which blends into its natural setting. Enter the main floor & find 10 ft ceilings, custom wood trim, doors/floors & stone tile. The impressive custom kitchen features massive island overlooking dining area & living room & creates the ideal space to entertain. Walk out to covered deck & awesome views over fenced yard. Formal dining room & spacious home office also complement the main floor. Venture to the 2nd level & find 4 generous bedrooms. Master features walkin closet & luxury ensuite that will spoil your senses. Wander to the lower level featuring spacious recroom, home gym, den & office/studio. Convenient walkup offers inlaw potential. With 4 bathrooms, 3 fireplaces & the latest in home tech & mechanicals, this home will impress the most discerning Buyer. (id:27758)
Property Details
| MLS® Number | 30786179 |
| Property Type | Single Family |
| Community Features | Quiet Area |
| Equipment Type | None |
| Features | Conservation/green Belt, Sump Pump, Automatic Garage Door Opener, Visitable |
| Parking Space Total | 4 |
| Rental Equipment Type | None |
| Structure | Shed |
Building
| Bathroom Total | 4 |
| Bedrooms Above Ground | 4 |
| Bedrooms Total | 4 |
| Appliances | Central Vacuum, Water Softener |
| Architectural Style | 2 Level |
| Basement Development | Finished |
| Basement Features | Walk Out |
| Basement Type | Full (finished) |
| Constructed Date | 2014 |
| Construction Material | Wood Frame |
| Construction Style Attachment | Detached |
| Cooling Type | Air Exchanger, Central Air Conditioning |
| Exterior Finish | Brick, Stone, Vinyl Siding, Wood |
| Fireplace Fuel | Gas |
| Fireplace Present | Yes |
| Fireplace Total | 3 |
| Fireplace Type | Other - See Remarks |
| Foundation Type | Poured Concrete |
| Heating Fuel | Natural Gas |
| Heating Type | Forced Air, Radiant Heat |
| Stories Total | 2 |
| Size Interior | 3693 Sqft |
| Type | House |
| Utility Water | Municipal Water |
Land
| Acreage | No |
| Sewer | Municipal Sewage System |
| Size Depth | 165 Ft |
| Size Frontage | 66 Ft |
| Size Total Text | Under 1/2 Acre |
| Zoning Description | Res |
Rooms
| Level | Type | Length | Width | Dimensions |
|---|---|---|---|---|
| Second Level | Master Bedroom | 18' 10'' x 21' 5'' | ||
| Second Level | Laundry Room | 9' 11'' x 6' 4'' | ||
| Second Level | Bedroom | 14' 4'' x 15' 7'' | ||
| Second Level | Bedroom | 14' 1'' x 12' 0'' | ||
| Second Level | Bedroom | 9' 11'' x 11' 11'' | ||
| Second Level | 5pc Ensuite Bath | |||
| Second Level | 5pc Bathroom | |||
| Basement | Utility Room | 14' 2'' x 7' 9'' | ||
| Basement | Recreation Room | 18' 7'' x 21' 2'' | ||
| Basement | Office | 11' 4'' x 16' 4'' | ||
| Basement | Exercise Room | 13' 10'' x 27' 8'' | ||
| Basement | Den | 11' 5'' x 14' 8'' | ||
| Basement | 4pc Bathroom | |||
| Ground Level | Mud Room | 13' 10'' x 6' 6'' | ||
| Ground Level | Living Room | 19' 6'' x 22' 4'' | ||
| Ground Level | Kitchen | 13' 8'' x 16' 10'' | ||
| Ground Level | Dining Room | 12' 0'' x 19' 6'' | ||
| Ground Level | Den | 11' 10'' x 11' 11'' | ||
| Ground Level | Breakfast | 13' 8'' x 10' 3'' | ||
| Ground Level | 2pc Bathroom |
Utilities
| Water | Available |
https://www.realtor.ca/PropertyDetails.aspx?PropertyId=21480273
Interested?
Contact us for more information

Malcolm Crooks
Broker
(519) 843-7652
www.edgerealtysolutions.com
https://www.facebook.com/theimpactrealtygroup/

135 St David Street South Unit 6
Fergus, Ontario N1M 2L4
(519) 843-7653
(519) 843-7652
www.edgerealtysolutions.com
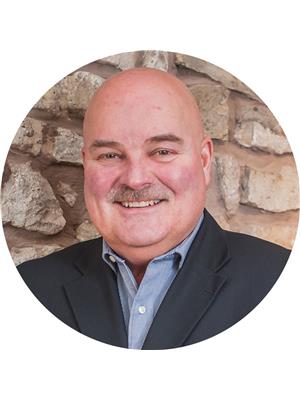
Paul Martin
Broker of Record
(519) 843-7652
www.edgerealtysolutions.com
https://www.facebook.com/theimpactrealtygroup/

135 St David Street South Unit 6
Fergus, Ontario N1M 2L4
(519) 843-7653
(519) 843-7652
www.edgerealtysolutions.com
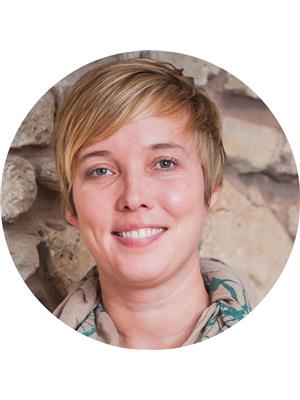
Melissa Seagrove
Broker
(519) 843-7652
www.impactrealtygroup.com
https://www.facebook.com/theimpactrealtygroup/

135 St David Street South Unit 6
Fergus, Ontario N1M 2L4
(519) 843-7653
(519) 843-7652
www.edgerealtysolutions.com


