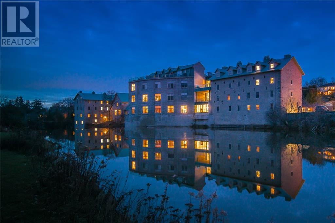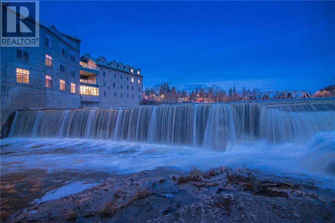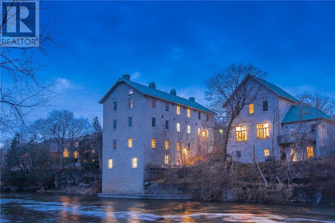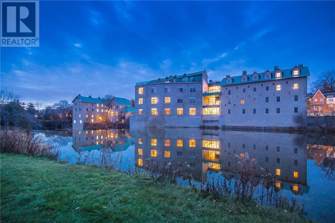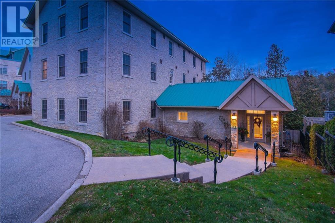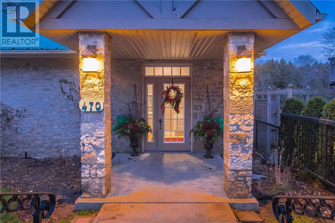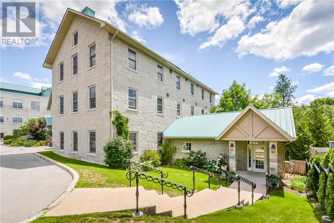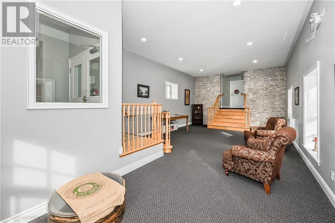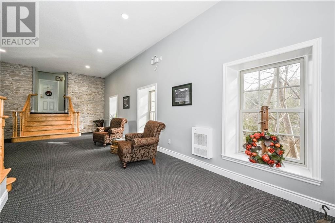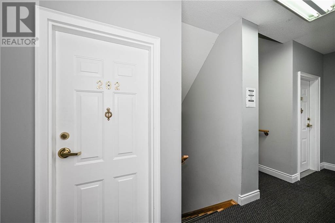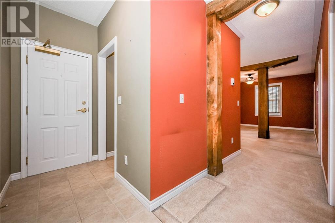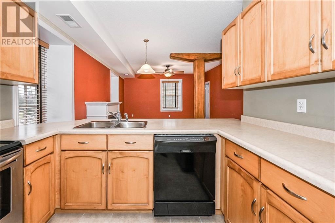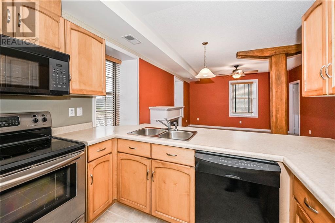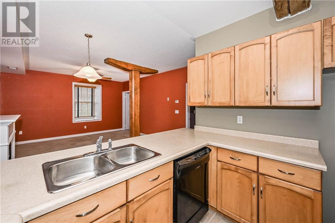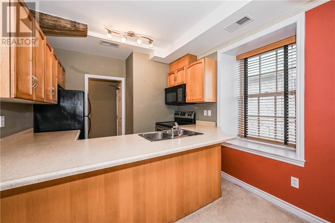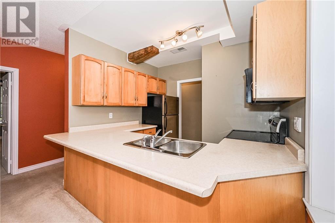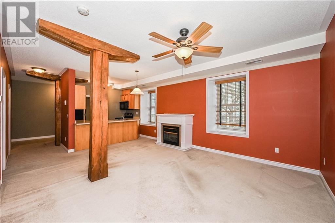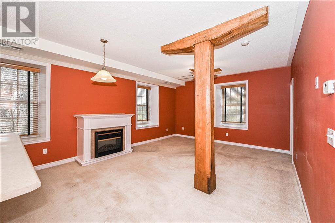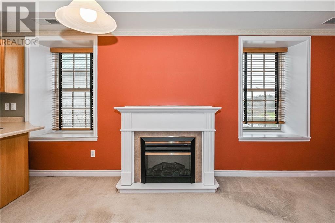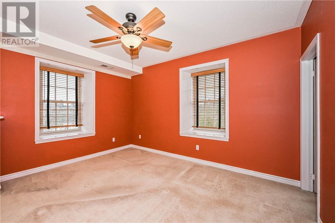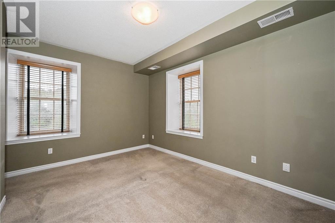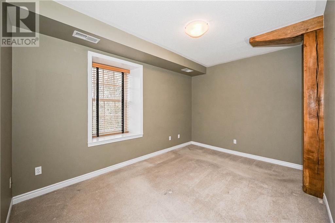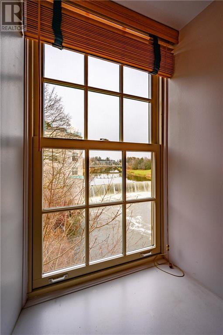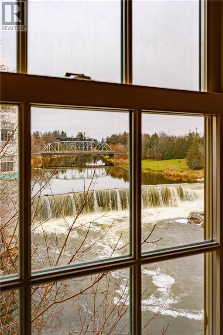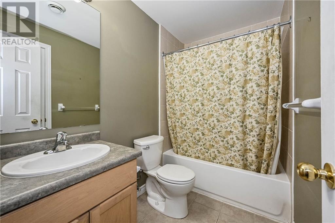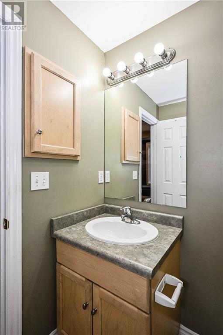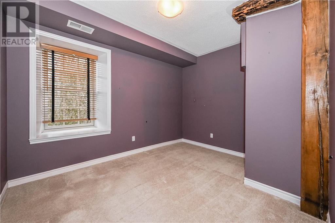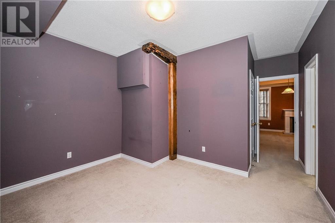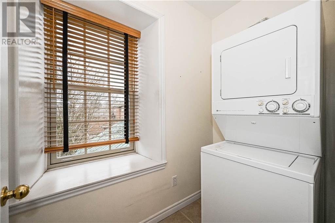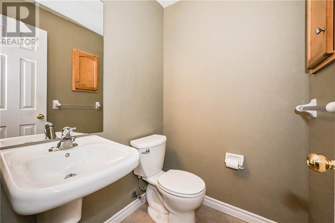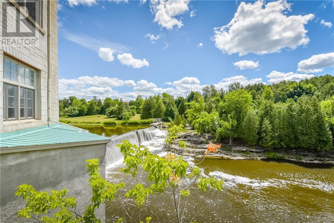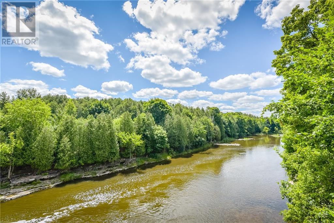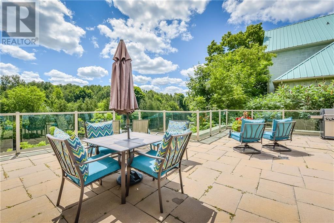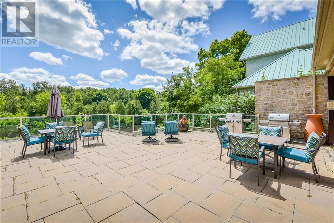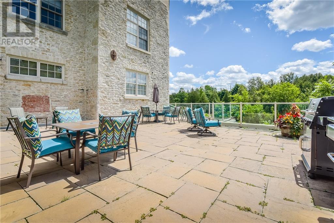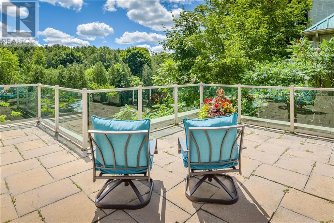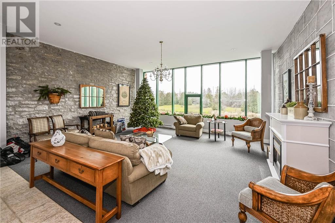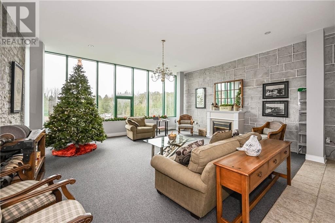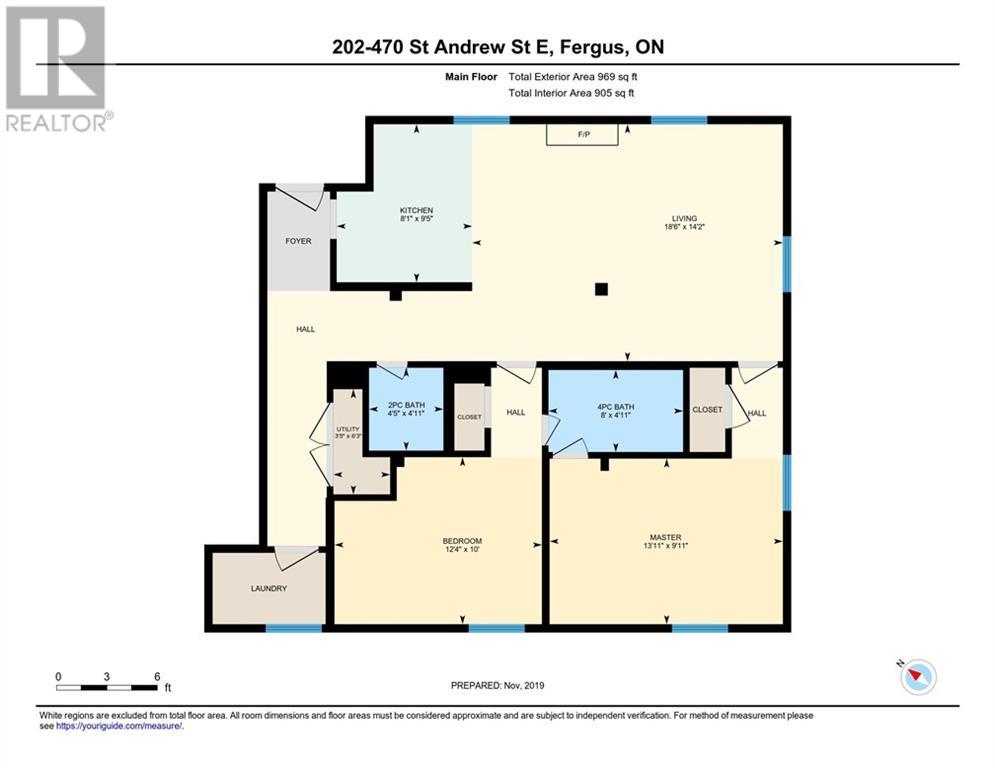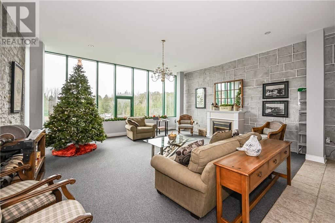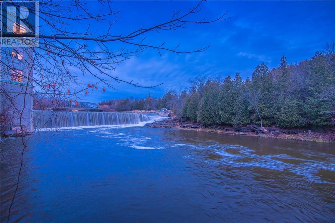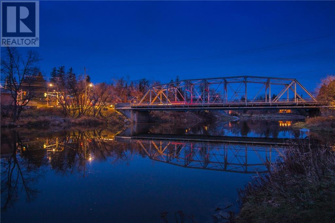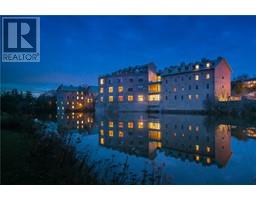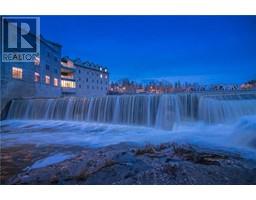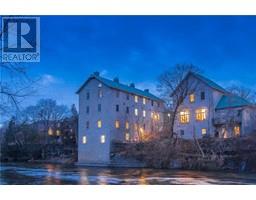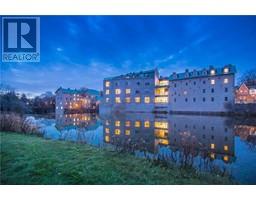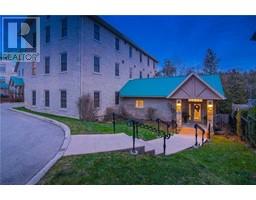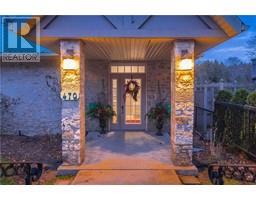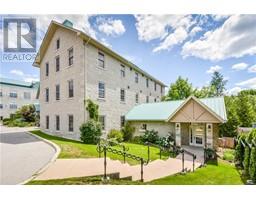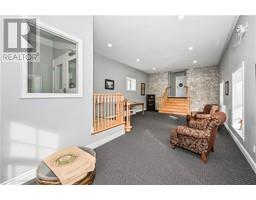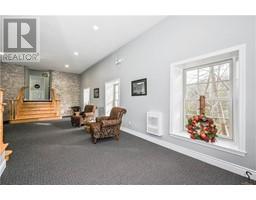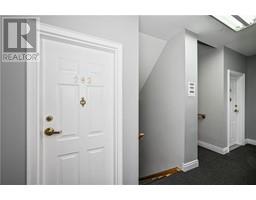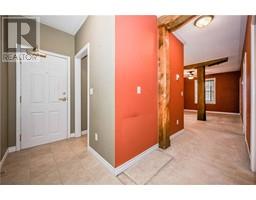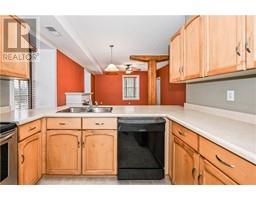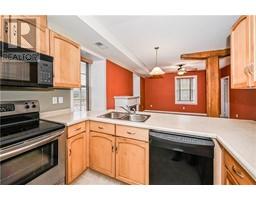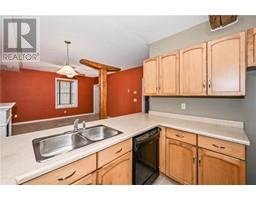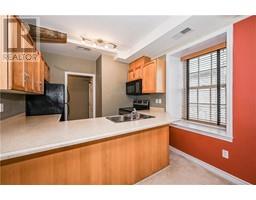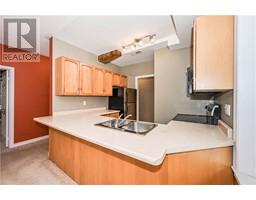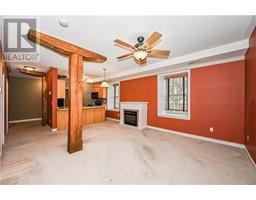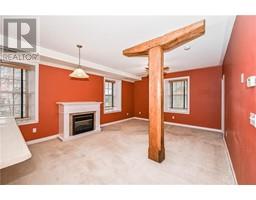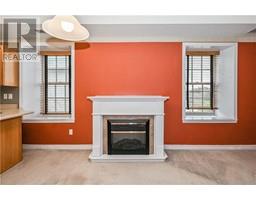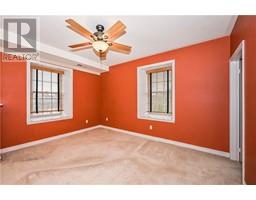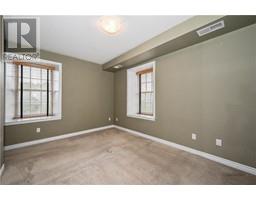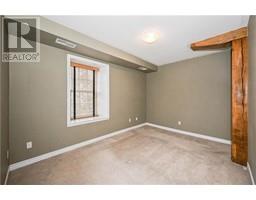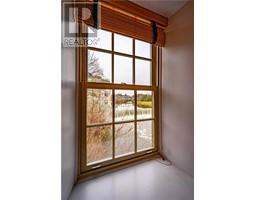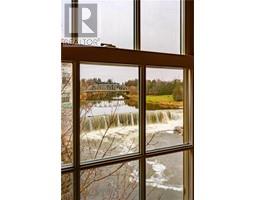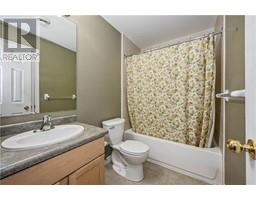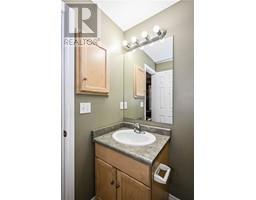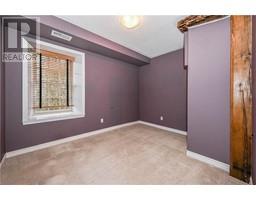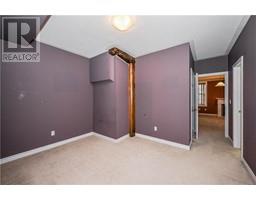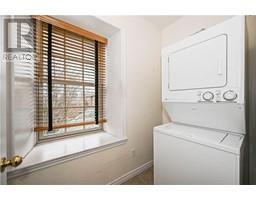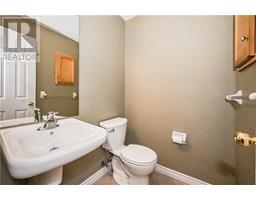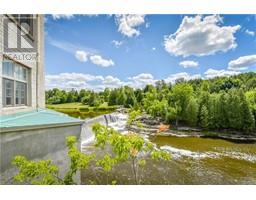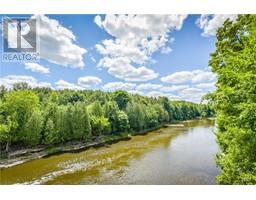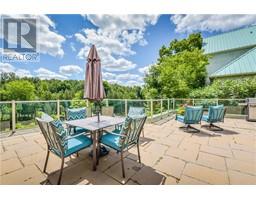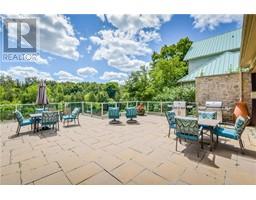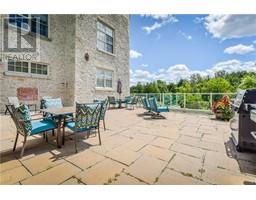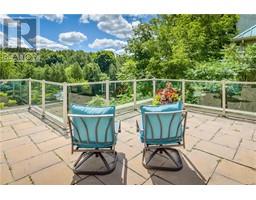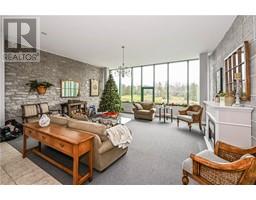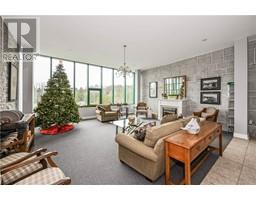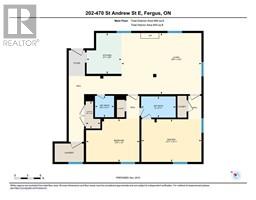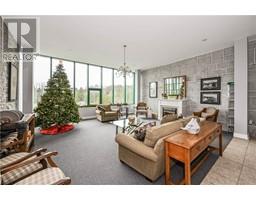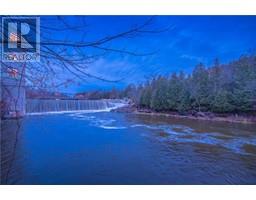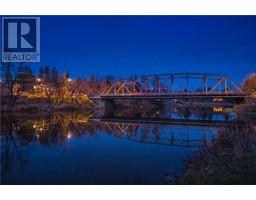202 - 470 St Andrew Street E Fergus, Ontario N1M 1R5
$419,900Maintenance,
$379.50 Monthly
Maintenance,
$379.50 MonthlyOverlooking the banks of the Grand River, waterfalls & conservation lands, the St. Andrews Mill is a one-of-a-kind address. Located in the heart of Fergus, this highly desirable 2 bed/2 bath, 1125 SF corner unit offers spectacular views, & directly overlooks the waterfalls on the Grand River. This lovely boutique style condo emanates character & charm, & features: welcoming foyer that leads to the well-designed kitchen w/ breakfast bar. Spacious & inviting living room w/ electric fireplace. 2 bdrms, incl. a large master w/ walk-in closet, & a 4-pce shared Jack-&-Jill bath. Spacious laundry rm, & 2-pce bath complete this premium layout. 2 parking spots (incl. 1 garage space), & 1 storage locker. 9 ceilings, exposed original beams, oversized windows w/ deep sills, & ample in-unit storage. Enjoy astounding riverside views & tranquility from the common outdoor terrace designed for entertaining & equipped w/ patio furniture & BBQs. A common party room w/ kitchen offers an indoor space for entertaining lrg groups. Enjoy this premium location: close to parks & walking trails, & countless dining & shopping options located w/in the quaint & vibrant, historic town of Fergus. Only mins to Elora, 30 mins to Waterloo or Cambridge, less than 20 mins to Guelph & 40 mins to Milton-this central location allows for the charming small-town lifestyle yet offers quick access to the larger surrounding cities. Truly a rare opportunity-this is your chance to live in this highly coveted building. (id:27758)
Property Details
| MLS® Number | 30786831 |
| Property Type | Single Family |
| Amenities Near By | Hospital, Public Transit, Recreation, Schools, Park |
| Community Features | Quiet Area, Community Centre |
| Equipment Type | None |
| Features | Park Setting, Treed, Wooded Area, Park/reserve, Conservation/green Belt, Paved Driveway |
| Parking Space Total | 2 |
| Rental Equipment Type | None |
| Storage Type | Locker |
| View Type | View |
| Water Front Type | Waterfront |
Building
| Bathroom Total | 2 |
| Bedrooms Above Ground | 2 |
| Bedrooms Total | 2 |
| Amenities | Party Room |
| Basement Type | None |
| Constructed Date | 2004 |
| Cooling Type | Central Air Conditioning |
| Exterior Finish | Stone |
| Fireplace Fuel | Electric |
| Fireplace Present | Yes |
| Fireplace Total | 1 |
| Fireplace Type | Other - See Remarks |
| Foundation Type | Stone |
| Heating Fuel | Natural Gas |
| Heating Type | Forced Air |
| Stories Total | 1 |
| Size Interior | 1125 Sqft |
| Type | Apartment |
| Utility Water | Municipal Water |
Land
| Acreage | No |
| Land Amenities | Hospital, Public Transit, Recreation, Schools, Park |
| Sewer | Municipal Sewage System |
| Size Total Text | Under 1/2 Acre |
| Soil Type | Clay, Sand/gravel |
| Zoning Description | Residential |
Rooms
| Level | Type | Length | Width | Dimensions |
|---|---|---|---|---|
| Ground Level | Laundry Room | |||
| Ground Level | Foyer | |||
| Ground Level | Bedroom | 12' 4'' x 10' 0'' | ||
| Ground Level | 2pc Bathroom | |||
| Ground Level | 4pc Bathroom | |||
| Ground Level | Master Bedroom | 13' 11'' x 9' 11'' | ||
| Ground Level | Living Room | 18' 6'' x 14' 2'' | ||
| Ground Level | Kitchen | 8' 1'' x 9' 5'' |
Utilities
| Water | Available |
https://www.realtor.ca/PropertyDetails.aspx?PropertyId=21490099
Interested?
Contact us for more information

Becky Deutschmann
Salesperson

83 Erb St.w.
Waterloo, ON N2L 6C2
(519) 885-0200
(519) 885-4914
www.remaxtwincity.ca

Drew Dickinson
Salesperson

83 Erb St.w.
Waterloo, ON N2L 6C2
(519) 885-0200
(519) 885-4914
www.remaxtwincity.ca


