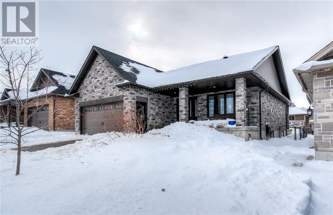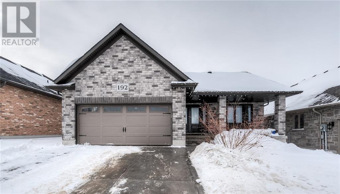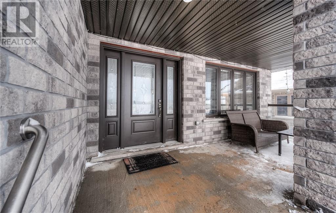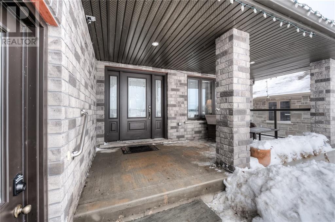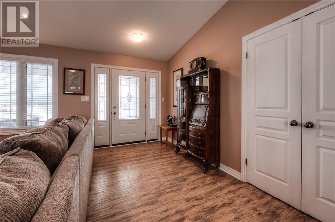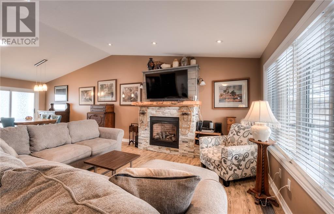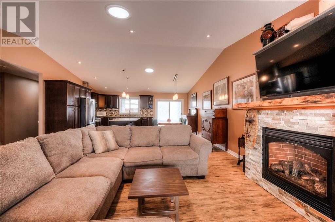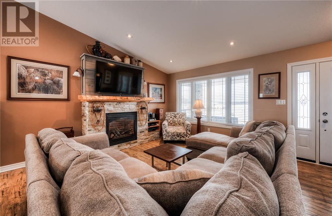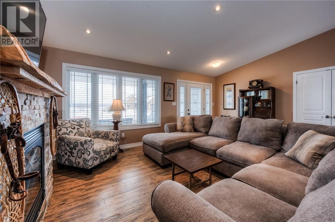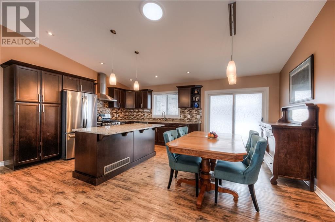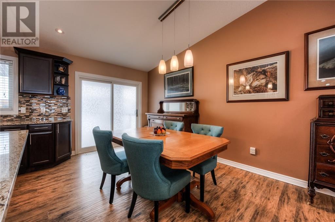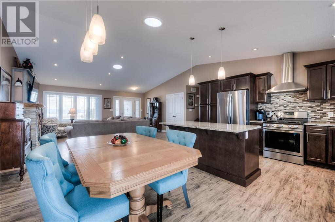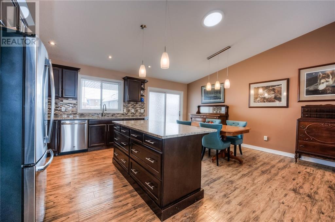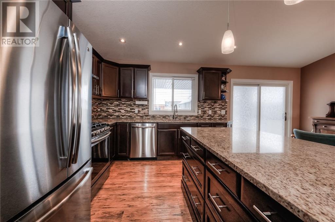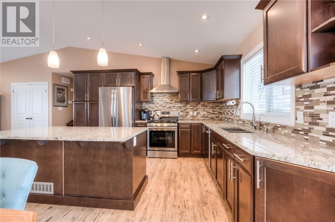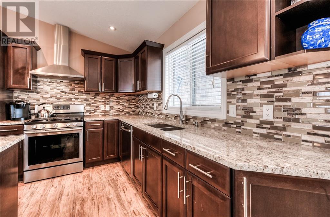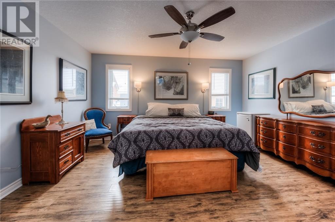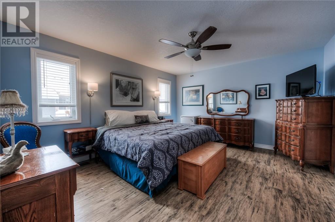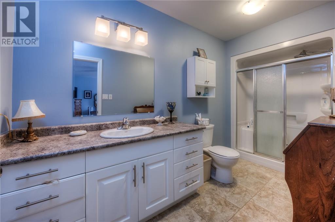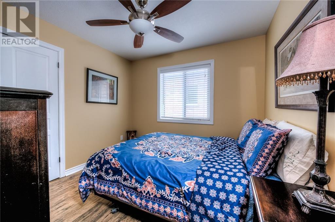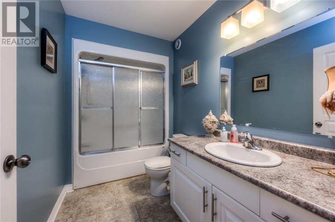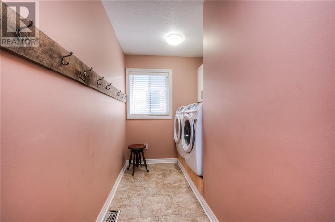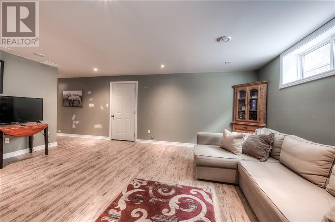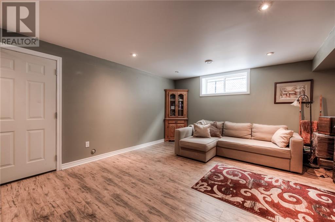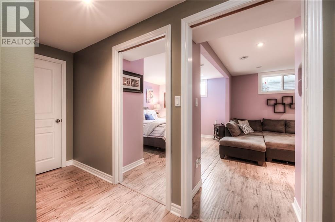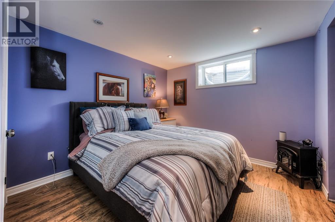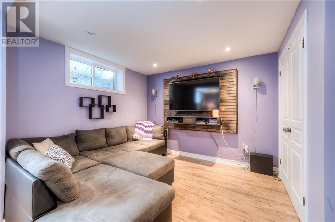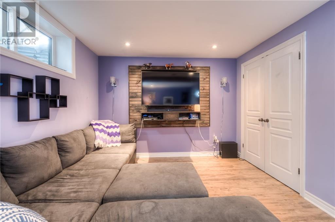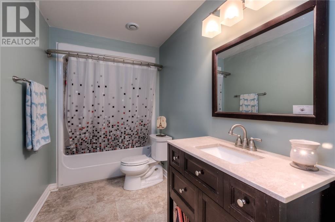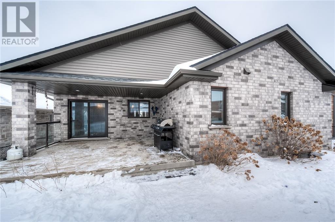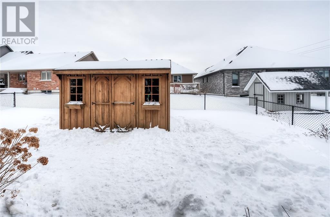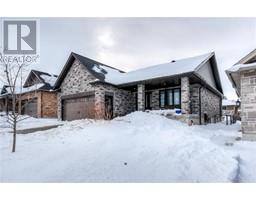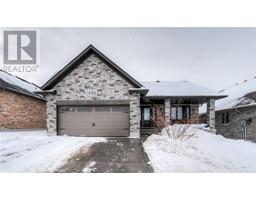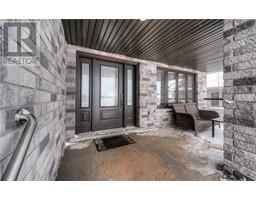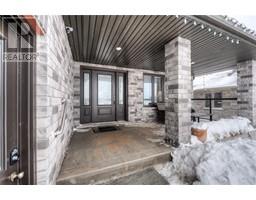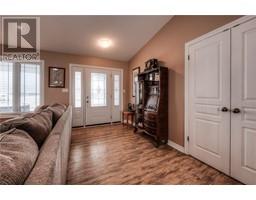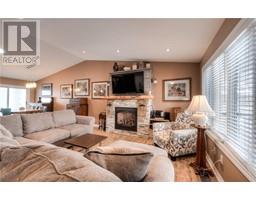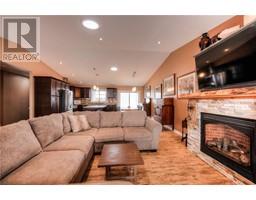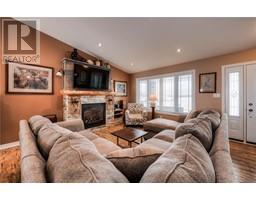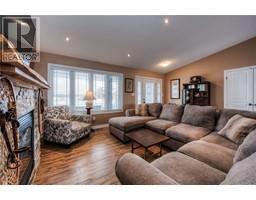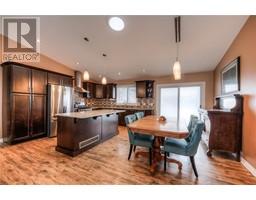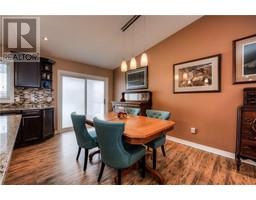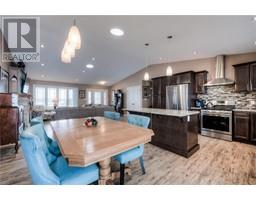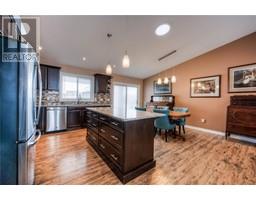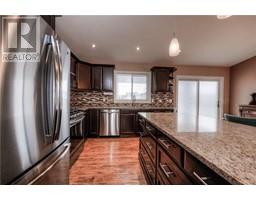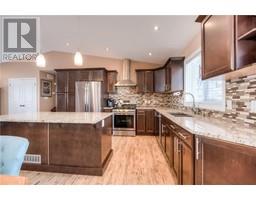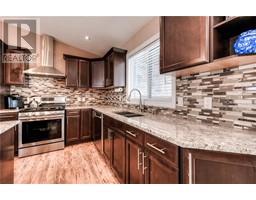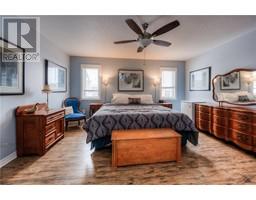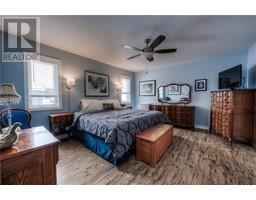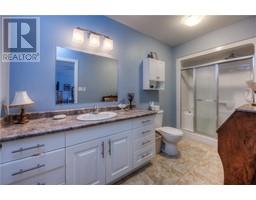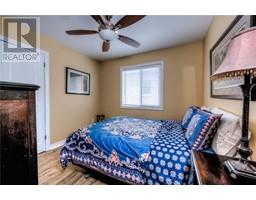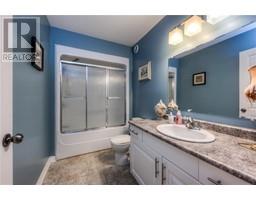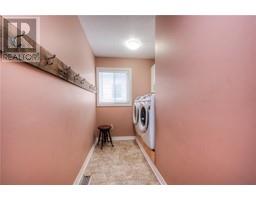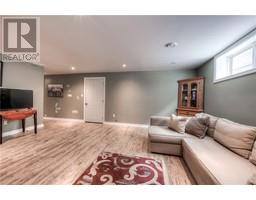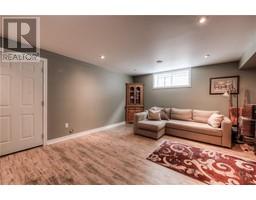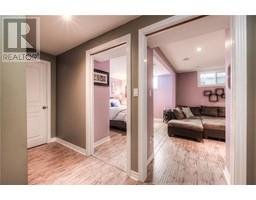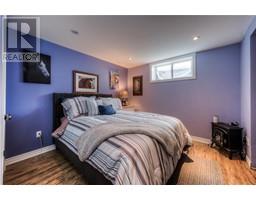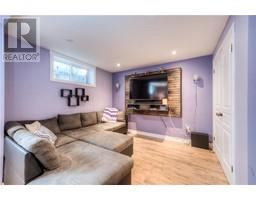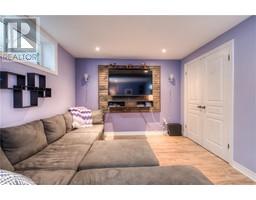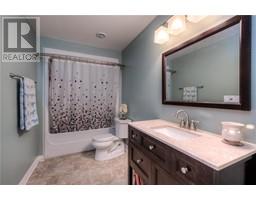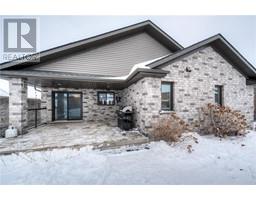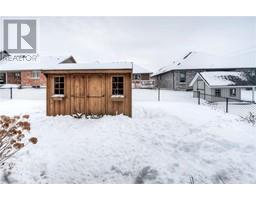192 Ruby's Crescent Crescent Mount Forest, Ontario N0G 2L2
$514,900
Cozy bungalow in a great neighbourhood. This lovely home features a custom built stone fireplace with rustic wood mantel & granite countertops in the spacious kitchen. The large master bedroom has a walk-in closet and a 3 piece en-suite. The laundry area is located on the main floor for convenience and there is a walk out from the kitchen to the covered patio. The lower level is finished with a good sized rec room and two more bedrooms as well as a wonderful bathroom, plus 2 storage rooms. With a 2 car garage and large 4 car driveway this one will tick all the boxes - move in and enjoy! (id:27758)
Property Details
| MLS® Number | 30785547 |
| Property Type | Single Family |
| Amenities Near By | Golf Course, Hospital, Recreation, Schools |
| Community Features | Community Centre |
| Equipment Type | Water Heater |
| Features | Double Width Or More Driveway, Year Round Living, Sump Pump, Automatic Garage Door Opener, Visitable |
| Parking Space Total | 6 |
| Rental Equipment Type | Water Heater |
| Structure | Shed |
Building
| Bathroom Total | 3 |
| Bedrooms Above Ground | 2 |
| Bedrooms Below Ground | 2 |
| Bedrooms Total | 4 |
| Appliances | Dishwasher, Dryer, Refrigerator, Stove, Water Softener, Washer, Blinds |
| Architectural Style | Bungalow |
| Basement Development | Finished |
| Basement Type | Full (finished) |
| Constructed Date | 2014 |
| Construction Style Attachment | Detached |
| Cooling Type | Air Conditioned, Air Exchanger, Central Air Conditioning |
| Exterior Finish | Stone, Vinyl Siding |
| Fireplace Fuel | Gas |
| Fireplace Present | Yes |
| Fireplace Total | 1 |
| Fireplace Type | Other - See Remarks |
| Foundation Type | Poured Concrete |
| Heating Fuel | Natural Gas |
| Heating Type | Forced Air |
| Stories Total | 1 |
| Type | House |
| Utility Water | Municipal Water |
Land
| Acreage | No |
| Fence Type | Fence |
| Land Amenities | Golf Course, Hospital, Recreation, Schools |
| Sewer | Municipal Sewage System |
| Size Depth | 109 Ft |
| Size Frontage | 49 Ft |
| Size Total Text | Under 1/2 Acre |
| Zoning Description | R2 |
Rooms
| Level | Type | Length | Width | Dimensions |
|---|---|---|---|---|
| Lower Level | Cold Room | 18' 11'' x 6' 11'' | ||
| Lower Level | Cold Room | 16' 6'' x 12' 7'' | ||
| Lower Level | Hobby Room | 17' 10'' x 8' 4'' | ||
| Lower Level | 4pc Bathroom | |||
| Lower Level | Recreation Room | 18' 7'' x 21' 7'' | ||
| Lower Level | Bedroom | 9' 10'' x 13' 1'' | ||
| Lower Level | Bedroom | 10' 3'' x 13' 1'' | ||
| Ground Level | Laundry Room | 6' 4'' x 14' 1'' | ||
| Ground Level | 3pc Ensuite Bath | |||
| Ground Level | 4pc Bathroom | |||
| Ground Level | Bedroom | 9' 11'' x 9' 11'' | ||
| Ground Level | Master Bedroom | 12' 11'' x 14' 11'' | ||
| Ground Level | Living Room | 17' 7'' x 18' 10'' | ||
| Ground Level | Dining Room | 8' 9'' x 14' 2'' | ||
| Ground Level | Kitchen | 10' 9'' x 14' 2'' |
Utilities
| Water | Available |
https://www.realtor.ca/PropertyDetails.aspx?PropertyId=21491266
Interested?
Contact us for more information
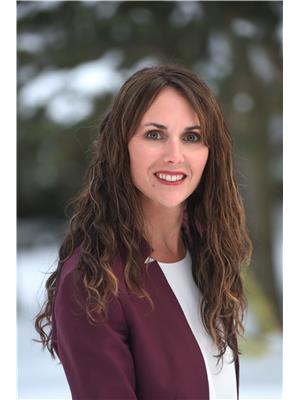
Jennie Fisher
Salesperson
33-620 Davenport Rd
Waterloo, ON N2V 2C2
(226) 777-5833
Davenportbrokerage.com
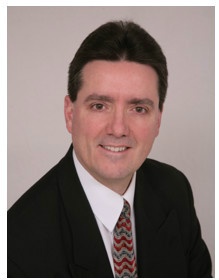
Dan Porlier
Broker
33-620 Davenport Rd
Waterloo, ON N2V 2C2
(226) 777-5833
Davenportbrokerage.com


