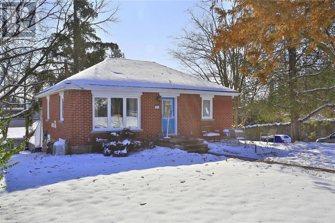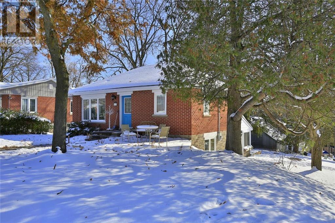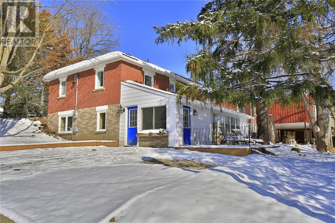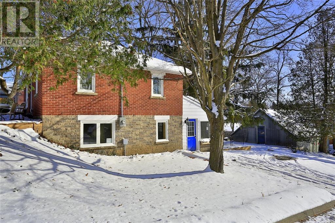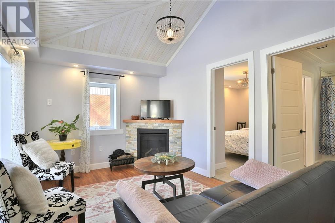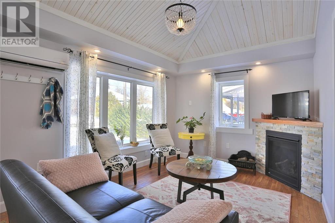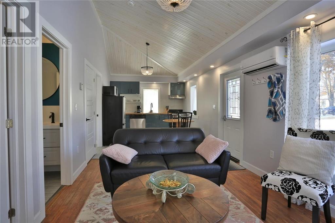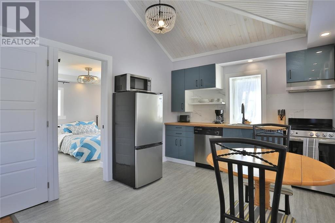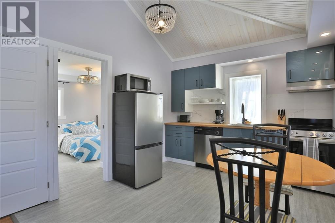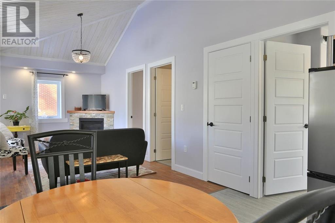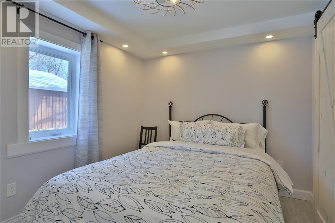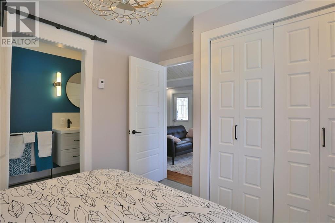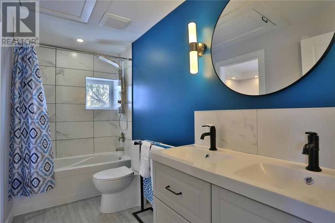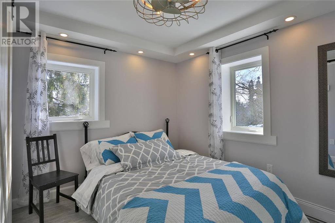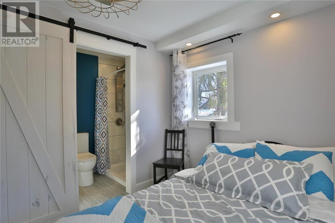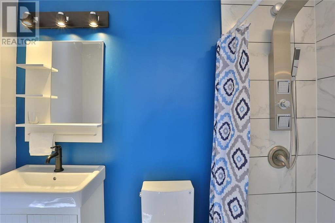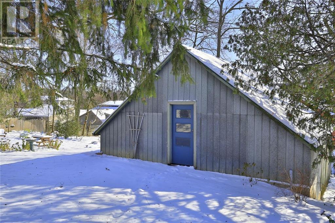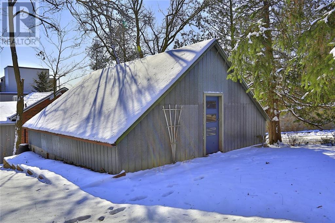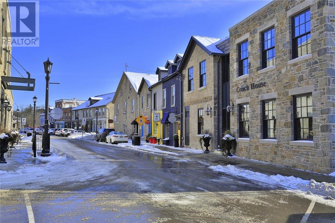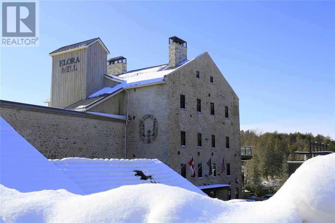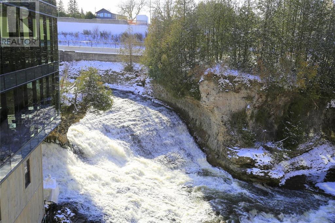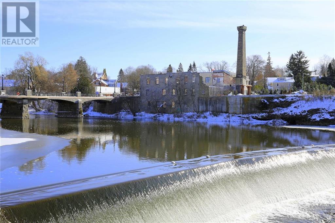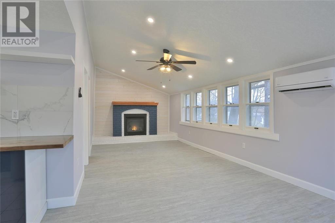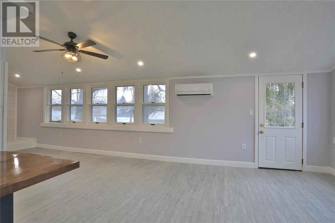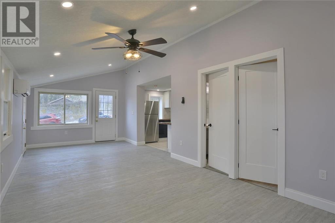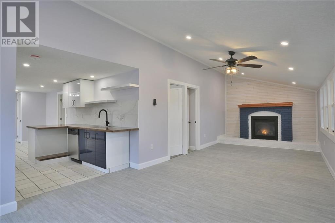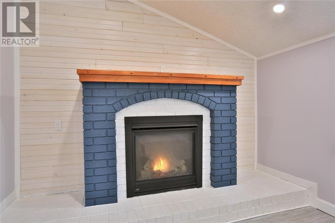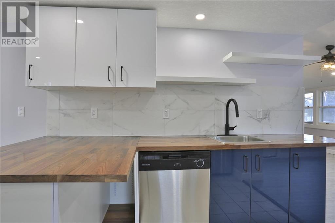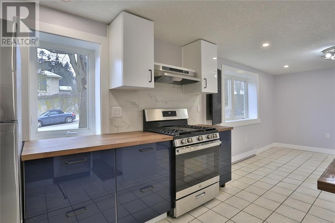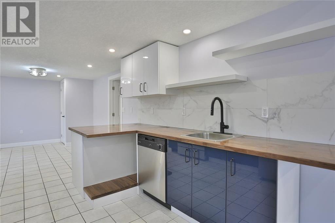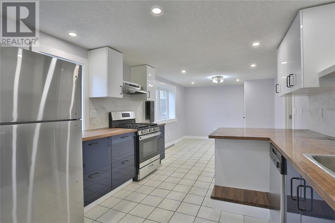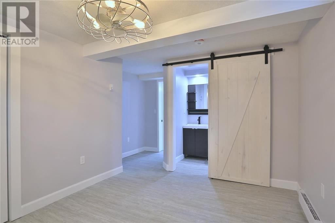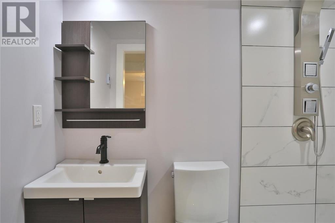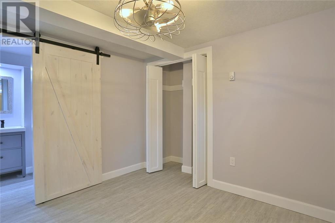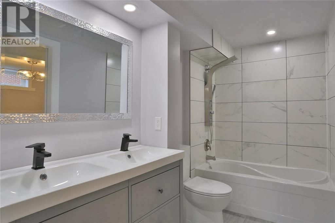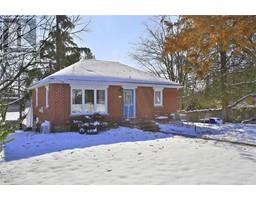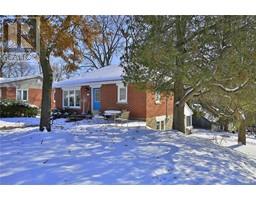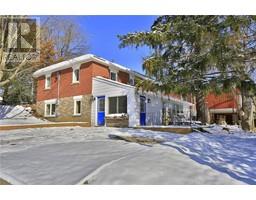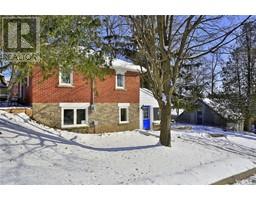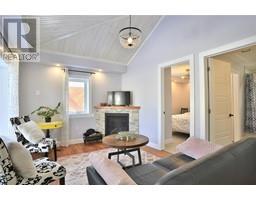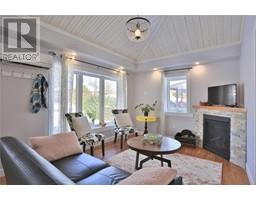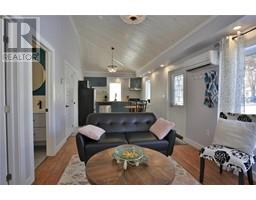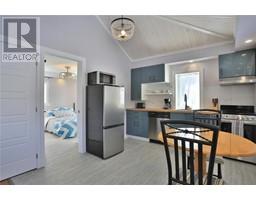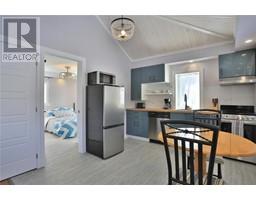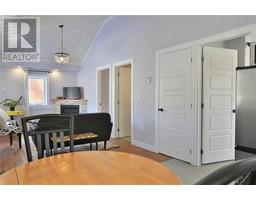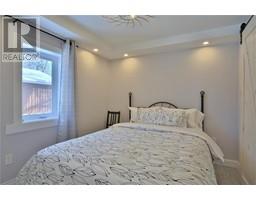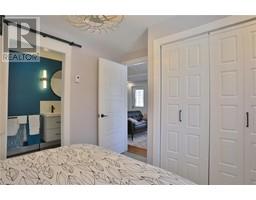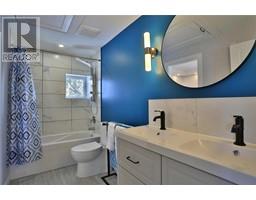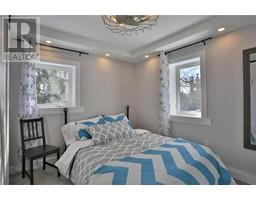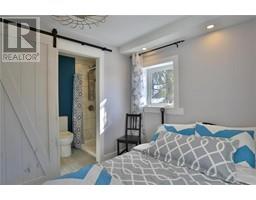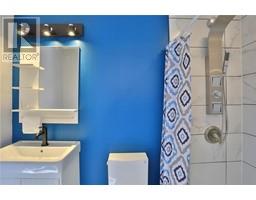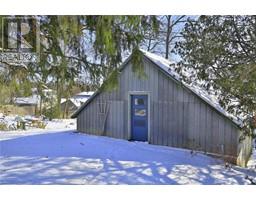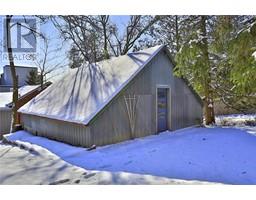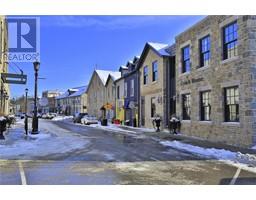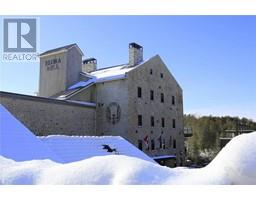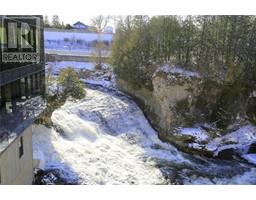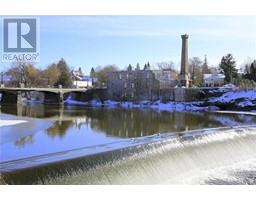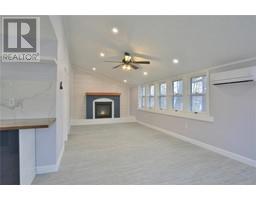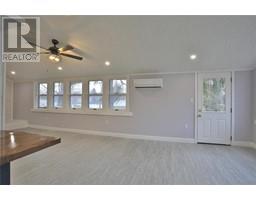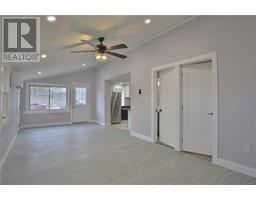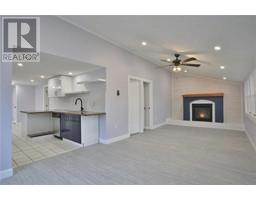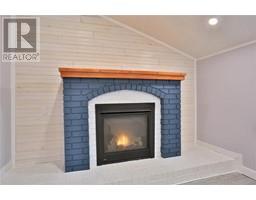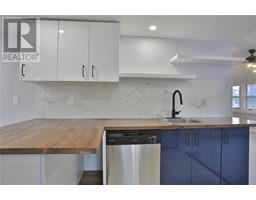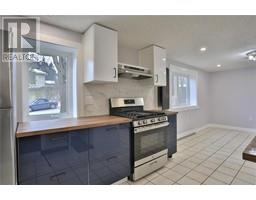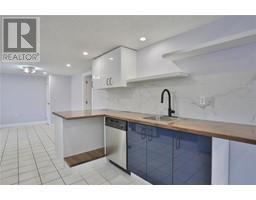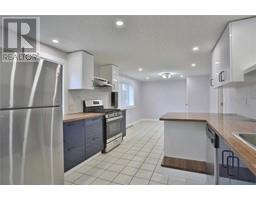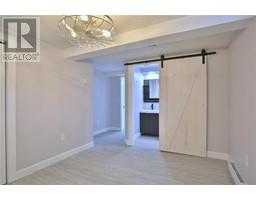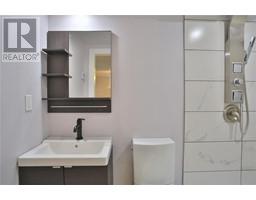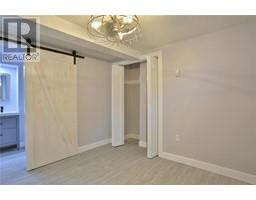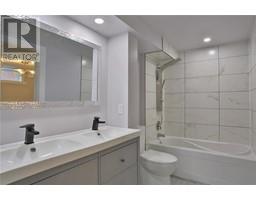17 Church Street W Elora, Ontario N0B 1S0
$1,599,900
Steps from the Beautiful Grand River, Mill Street & Downtown Elora this unique location has so much to offer. The building has been completely redesigned & updated. Featuring two different living areas. Unit A fronting on Church Street features 2 bedrooms. First Bedroom with a Large Closet with a 4 pc ensuite, Double Sink Vanity & Soaker Tub, Heated Flooring. A loft pull-down for extra living space. Second Bedroom , 3 pc ensuite. Living Room with a Large Window to allow the sunshine into this lovely home. Oak flooring & new Gas Fireplace. A well designed Kitchen with Stainless Steel Appliances, Storage Space and a Dining Area. Step out the front door and you will view a large deck area with steps down the side of the property. Unit B features a slightly larger space with 2 nicely sized Bedrooms with 4pc & 3pc ensuites. Large Living room with several windows. Kitchen & Dining area offers well organized storage space as well as a Dining area. Additional Features include: High Quality Vinyl Flooring, Lovely Lighting & Pot Lights through and so much more. Step out your entrance door and you are on Price Street, close to so many amenities. Lets not forget the 25'x 36. WorkShop. You can decide what you will do there, lovely space to be creative. The property has been professionally landscaped with several parking spots. Call today for more information. (id:27758)
Property Details
| MLS® Number | 30776072 |
| Property Type | Single Family |
| Equipment Type | None |
| Features | Double Width Or More Driveway, Crushed Stone Driveway, Carpet Free |
| Parking Space Total | 5 |
| Rental Equipment Type | None |
Building
| Bathroom Total | 4 |
| Bedrooms Above Ground | 2 |
| Bedrooms Below Ground | 2 |
| Bedrooms Total | 4 |
| Architectural Style | Bungalow |
| Basement Development | Finished |
| Basement Features | Separate Entrance |
| Basement Type | Full (finished) |
| Constructed Date | 1965 |
| Construction Style Attachment | Detached |
| Cooling Type | Central Air Conditioning |
| Exterior Finish | Brick |
| Fireplace Present | Yes |
| Fireplace Total | 1 |
| Foundation Type | Block |
| Heating Fuel | Electric |
| Heating Type | Forced Air |
| Stories Total | 1 |
| Size Interior | 1250 Sqft |
| Type | House |
| Utility Water | Municipal Water |
Land
| Access Type | Water Access, River Access |
| Acreage | No |
| Sewer | Municipal Sewage System |
| Size Depth | 140 Ft |
| Size Frontage | 61 Ft |
| Size Total Text | Under 1/2 Acre |
| Surface Water | Creek Or Stream |
| Zoning Description | Res |
Rooms
| Level | Type | Length | Width | Dimensions |
|---|---|---|---|---|
| Lower Level | Bedroom | 12' 2'' x 10' 8'' | ||
| Lower Level | Utility Room | 4' 0'' x 4' 0'' | ||
| Lower Level | Kitchen/dining Room | 23' 0'' x 10' 7'' | ||
| Lower Level | Living Room | 14' 0'' x 12' 0'' | ||
| Lower Level | Bedroom | 11' 8'' x 12' 0'' | ||
| Lower Level | 4pc Bathroom | 12' 2'' x 10' 8'' | ||
| Lower Level | 3pc Bathroom | 11' 0'' x 5' 3'' | ||
| Ground Level | Laundry Room | 3' 0'' x 3' 0'' | ||
| Ground Level | Kitchen | 16' 5'' x 11' 5'' | ||
| Ground Level | 3pc Bathroom | 7' 10'' x 4' 0'' | ||
| Ground Level | Bedroom | 11' 5'' x 15' 0'' | ||
| Ground Level | Living Room | 16' 5'' x 10' 0'' | ||
| Ground Level | Bedroom | 8' 9'' x 11' 6'' | ||
| Ground Level | 4pc Bathroom | 7' 10'' x 4' 0'' |
Utilities
| Water | Available |
https://www.realtor.ca/PropertyDetails.aspx?PropertyId=21307705
Interested?
Contact us for more information
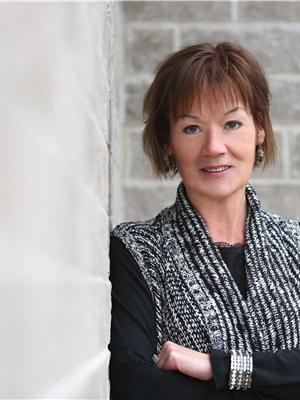
Debbie Kurt
Salesperson
(519) 837-1720
debbiekurt.com

1499 Gordon Street
Guelph, Ontario N1L 1C9
(519) 837-1300
(519) 837-1720
www.remaxcentre.ca


