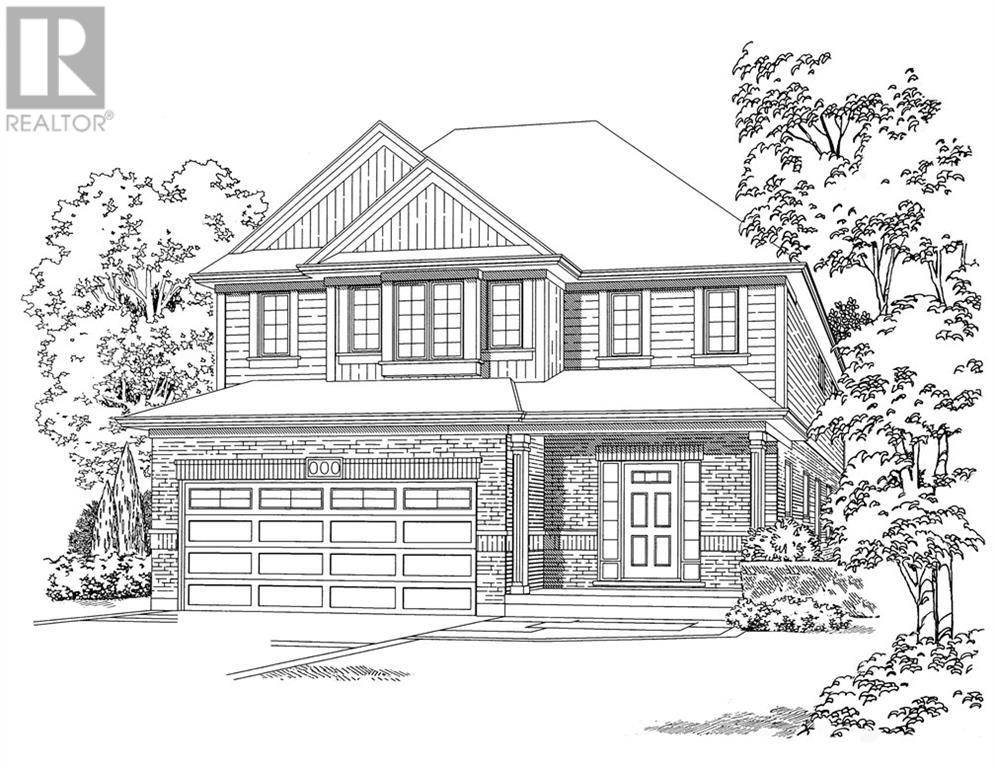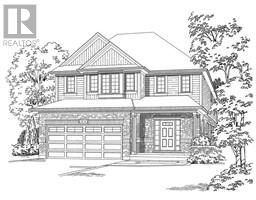160 Snyder Avenue N Elmira, Ontario N3W 0N3
3 Bedroom
3 Bathroom
2494 sqft
2 Level
None
Forced Air
$729,995
Our Model Home located at 14 Kissing Bridge is open Saturday's and Sunday's 1-4pm. One on One showings available throughout the week by appointment. Come see what Claysam Homes and Country Club Estates has to offer! More than 15 Single detached designs to choose from. (id:27758)
Property Details
| MLS® Number | 30786066 |
| Property Type | Single Family |
| Amenities Near By | Recreation, Schools, Park |
| Community Features | Quiet Area, Community Centre |
| Equipment Type | Water Heater |
| Features | Park Setting, Park/reserve, Double Width Or More Driveway, Paved Driveway, Sump Pump |
| Parking Space Total | 4 |
| Rental Equipment Type | Water Heater |
Building
| Bathroom Total | 3 |
| Bedrooms Above Ground | 3 |
| Bedrooms Total | 3 |
| Architectural Style | 2 Level |
| Basement Development | Unfinished |
| Basement Type | Full (unfinished) |
| Construction Style Attachment | Detached |
| Cooling Type | None |
| Exterior Finish | Brick, Vinyl Siding |
| Fireplace Present | No |
| Foundation Type | Poured Concrete |
| Heating Fuel | Natural Gas |
| Heating Type | Forced Air |
| Stories Total | 2 |
| Size Interior | 2494 Sqft |
| Type | House |
| Utility Water | Municipal Water |
Land
| Acreage | No |
| Land Amenities | Recreation, Schools, Park |
| Sewer | Municipal Sewage System |
| Size Depth | 105 Ft |
| Size Frontage | 34 Ft |
| Size Total Text | Under 1/2 Acre |
| Soil Type | Clay |
| Zoning Description | R5-a |
Rooms
| Level | Type | Length | Width | Dimensions |
|---|---|---|---|---|
| Second Level | 4pc Ensuite Bath | |||
| Second Level | 3pc Bathroom | |||
| Second Level | Family Room | 18' 3'' x 13' 5'' | ||
| Second Level | Bedroom | 9' 10'' x 11' 5'' | ||
| Second Level | Bedroom | 10' 9'' x 11' 6'' | ||
| Second Level | Master Bedroom | 20' 2'' x 16' 2'' | ||
| Ground Level | Living Room/dining Room | 12' 9'' x 23' 6'' | ||
| Ground Level | Dinette | 7' 9'' x 12' 3'' | ||
| Ground Level | Kitchen | 9' 4'' x 18' 9'' | ||
| Ground Level | 2pc Bathroom |
Utilities
| Water | Available |
https://www.realtor.ca/PropertyDetails.aspx?PropertyId=21478146
Interested?
Contact us for more information
Eric Boyles
Salesperson

Peak Realty Ltd.
410 Conestogo Rd.#210
Waterloo, Ontario N2L 4E2
410 Conestogo Rd.#210
Waterloo, Ontario N2L 4E2
(519) 747-0231




