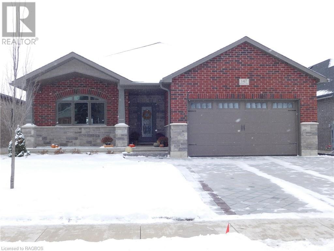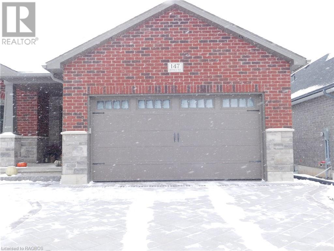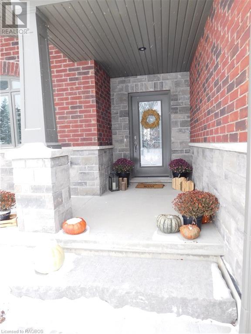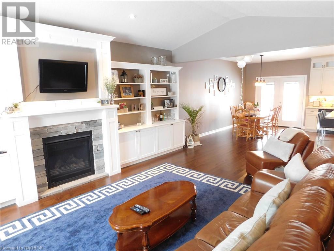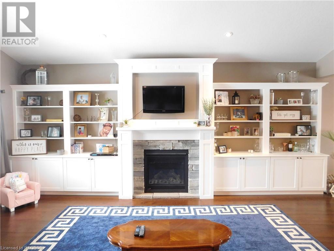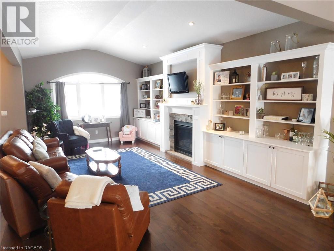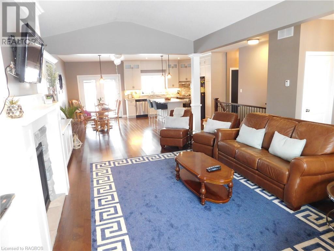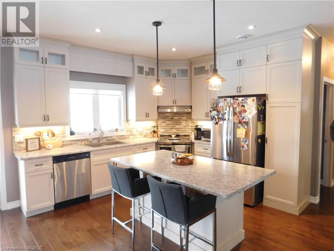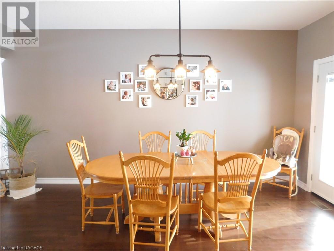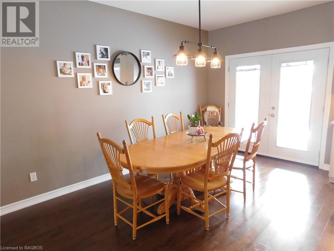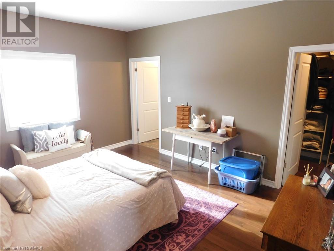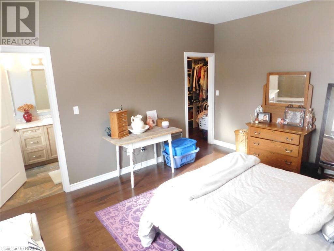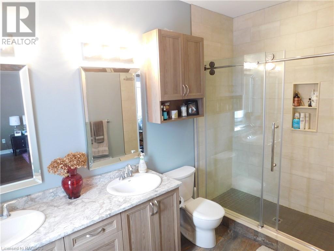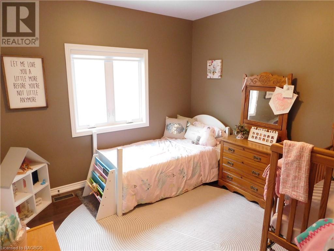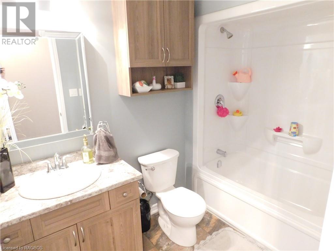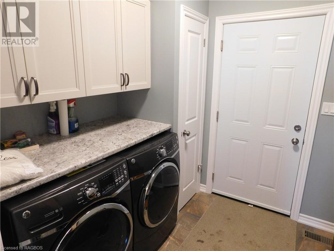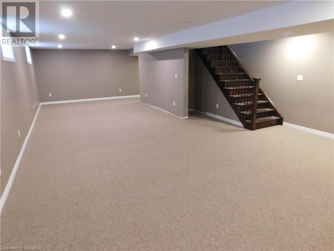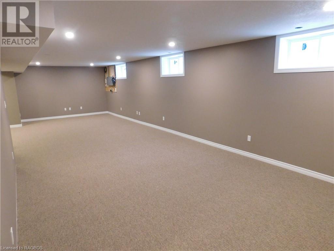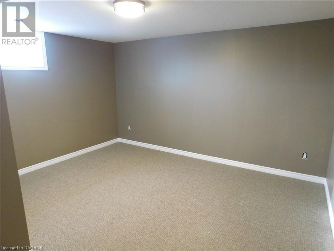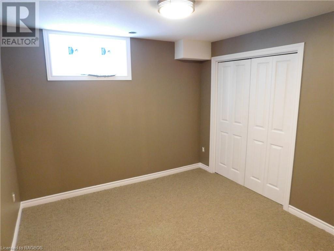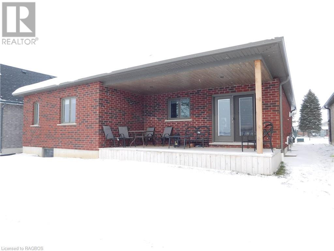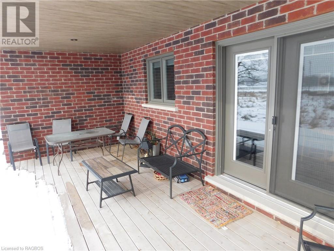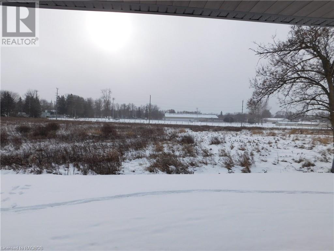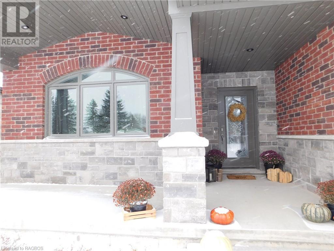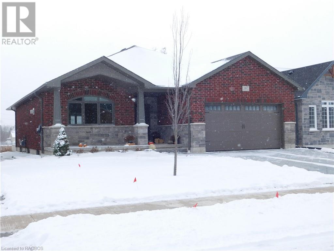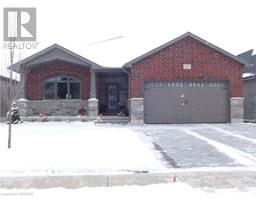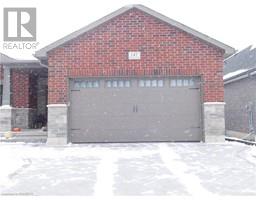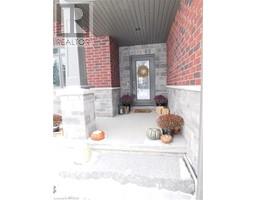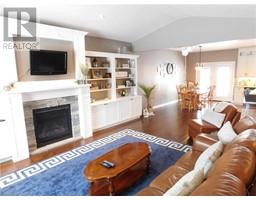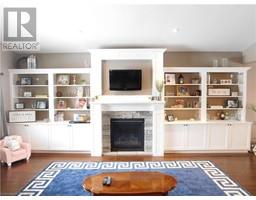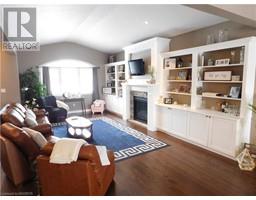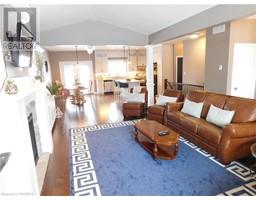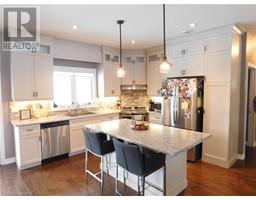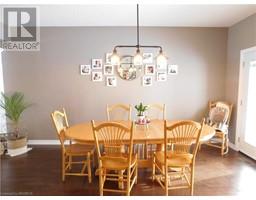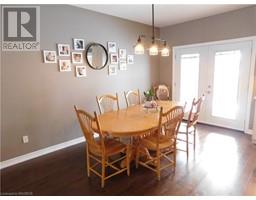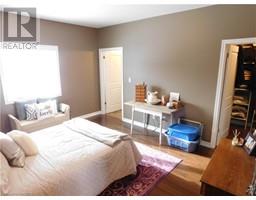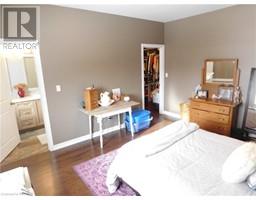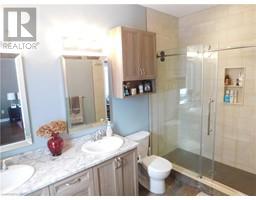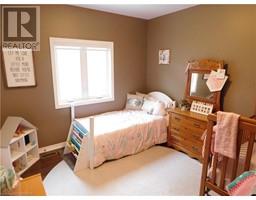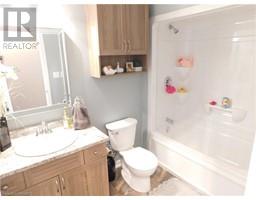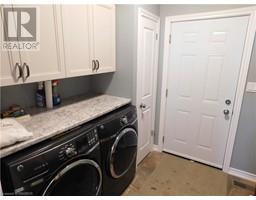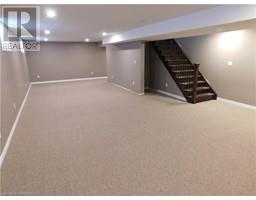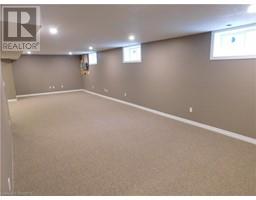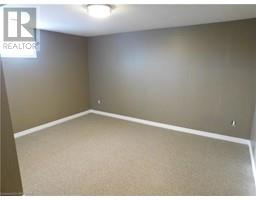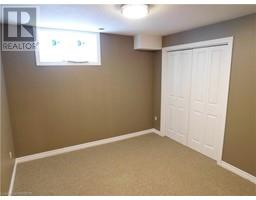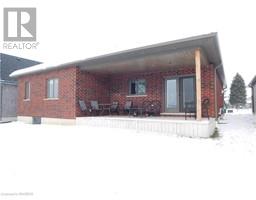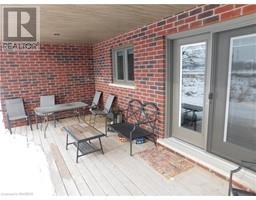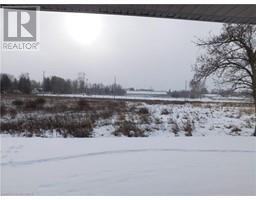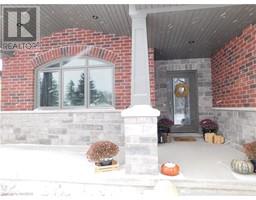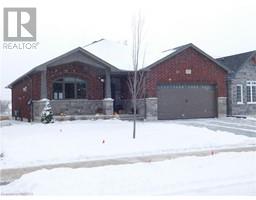147 Ronnies Way Mount Forest, Ontario N0G 2L4
$549,900
This custom 2019 2+2 bed 3 bath raised bungalow was built sparing no detail. As you walk up to this beautiful stone and brick home, the decorative interlocking brick driveway will catch your eye. Enter in the front door to the open concept main floor. In the large living room with cathedral ceilings is a built in entertainment unit with gas fireplace which acts as the centre piece for the room. Carry on into the open concept kitchen and dining room with patio doors to the 21x10 rear covered deck. Entertain inside or outside, the room is there. The master bedroom enjoys the privilege of an ensuite with double sink and large tiled shower, as well as a walk in closet. The fully finished basement has a large 13x38 recreation room to use for family gatherings, movie nights and hobbies.The double car garage has a walk down to the basement as well as entrance into the main floor laundry room, both built for convenience. Located close to Greenspace, Baseball Diamonds, New Splash Pad. (id:27758)
Property Details
| MLS® Number | 232566 |
| Property Type | Single Family |
| Amenities Near By | Recreation, Hospital, Park, Schools |
| Equipment Type | None |
| Features | Sump Pump |
| Rental Equipment Type | None |
| Structure | Porch |
Building
| Bathroom Total | 3 |
| Bedrooms Above Ground | 2 |
| Bedrooms Below Ground | 2 |
| Bedrooms Total | 4 |
| Appliances | Dishwasher |
| Architectural Style | Raised Bungalow |
| Basement Development | Finished |
| Basement Type | Full (finished) |
| Ceiling Type | Cathedral |
| Constructed Date | 2019 |
| Construction Style Attachment | Detached |
| Cooling Type | Air Exchanger, Central Air Conditioning |
| Exterior Finish | Brick, Stone |
| Fireplace Fuel | Gas |
| Fireplace Present | Yes |
| Fireplace Type | Other - See Remarks |
| Flooring Type | Tile, Carpeted, Hardwood |
| Foundation Type | Poured Concrete |
| Heating Fuel | Natural Gas |
| Heating Type | Forced Air |
| Size Interior | 1457 Sqft |
| Type | House |
| Utility Water | Municipal Water |
Land
| Acreage | No |
| Land Amenities | Recreation, Hospital, Park, Schools |
| Sewer | Municipal Sewage System |
| Size Depth | 110 Ft |
| Size Frontage | 50 Ft |
| Size Total Text | Under 1/2 Acre |
| Zoning Description | Residential |
Rooms
| Level | Type | Length | Width | Dimensions |
|---|---|---|---|---|
| Basement | 4pc Bathroom | 9' 2'' x 5' 0'' | ||
| Basement | Recreation Room | 13' 6'' x 38' 3'' | ||
| Basement | Bedroom | 12' 0'' x 9' 10'' | ||
| Basement | Bedroom | 12' 0'' x 13' 10'' | ||
| Ground Level | Foyer | 6' 6'' x 7' 0'' | ||
| Ground Level | 4pc Bathroom | 5' 6'' x 8' 8'' | ||
| Ground Level | Laundry Room | 8' 4'' x 9' 6'' | ||
| Ground Level | 3pc Ensuite Bath | 11' 2'' x 6' 0'' | ||
| Ground Level | Master Bedroom | 12' 6'' x 15' 0'' | ||
| Ground Level | Bedroom | 10' 11'' x 11' 0'' | ||
| Ground Level | Living Room | 12' 11'' x 21' 0'' | ||
| Ground Level | Dining Room | 10' 6'' x 16' 4'' | ||
| Ground Level | Kitchen | 10' 1'' x 10' 9'' |
Utilities
| Cable | Available |
https://www.realtor.ca/PropertyDetails.aspx?PropertyId=21334870
Interested?
Contact us for more information
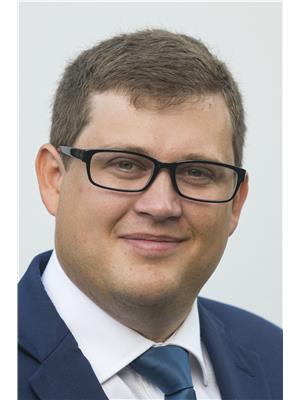
Drew Nelson
Broker
(519) 323-1092

153 Main Street South, P.o. Box 218
Mount Forest, ON N0G 2L0
(519) 323-3022
(519) 323-1092


