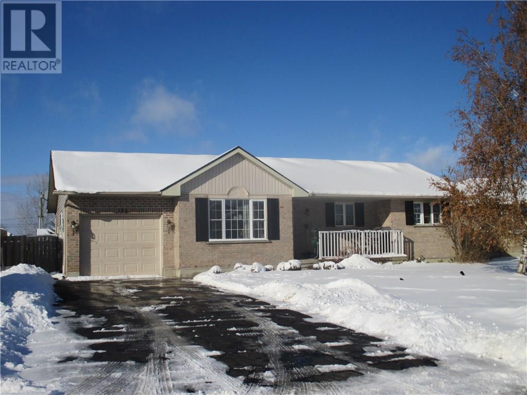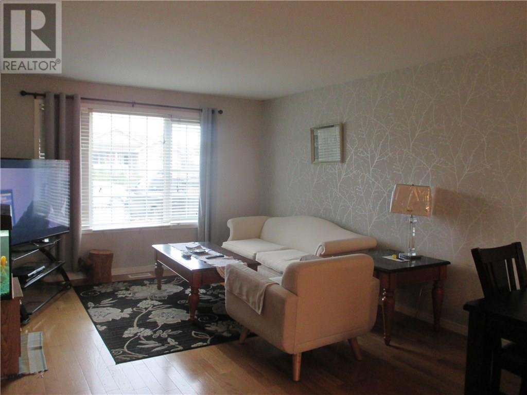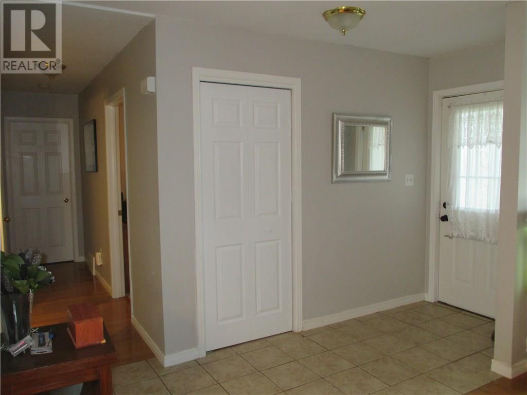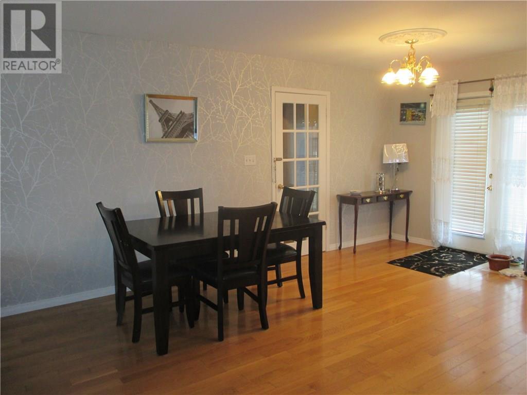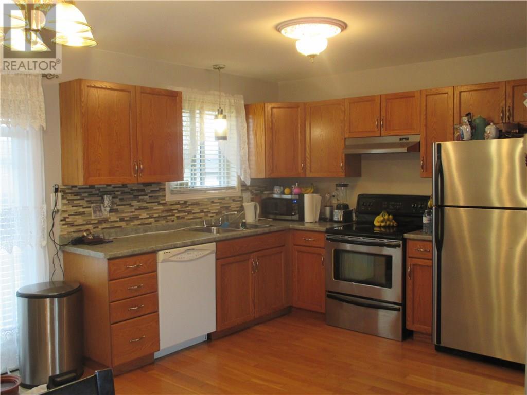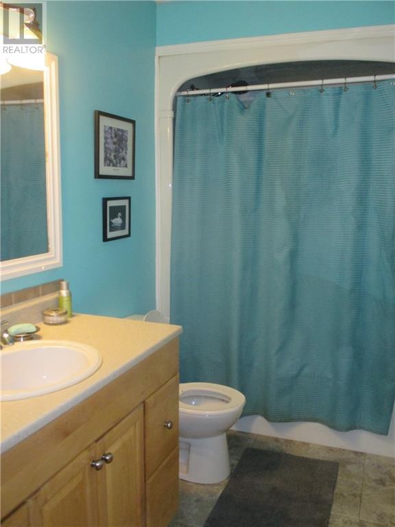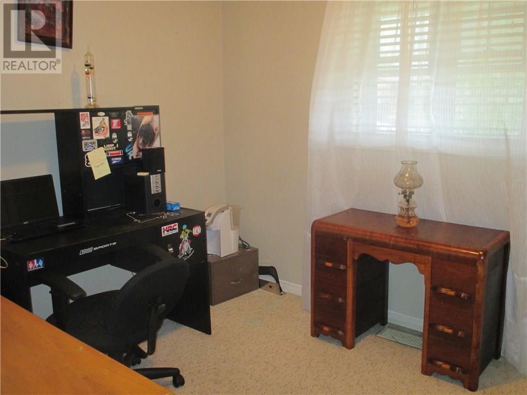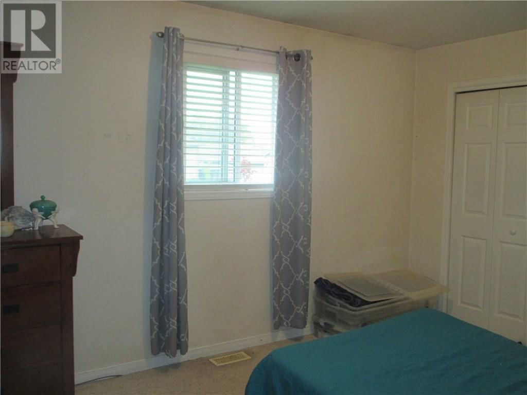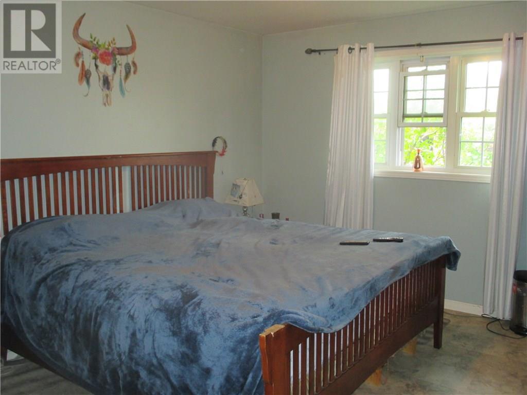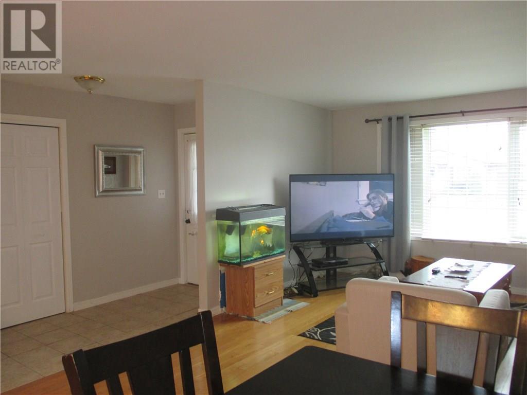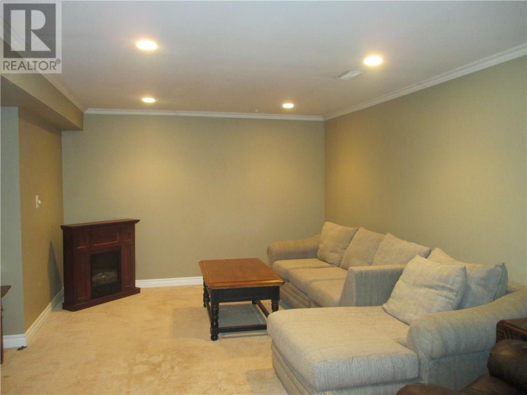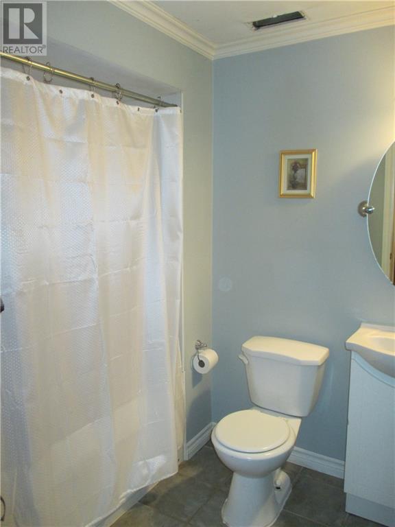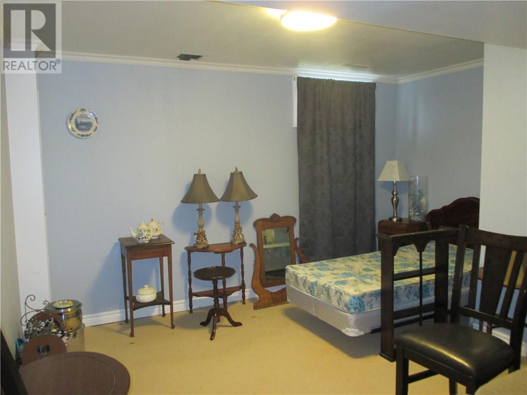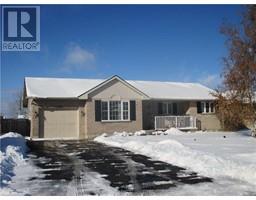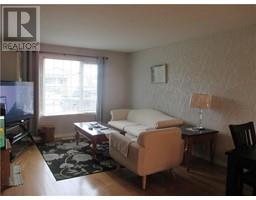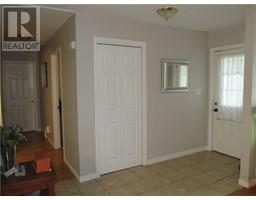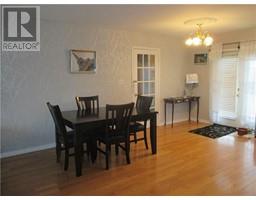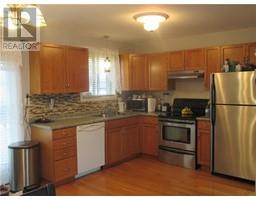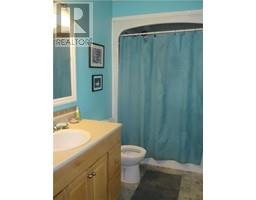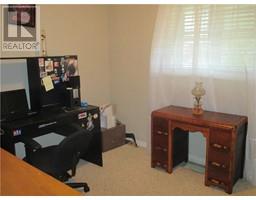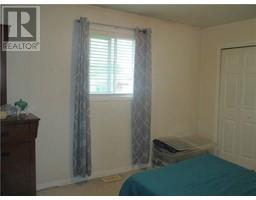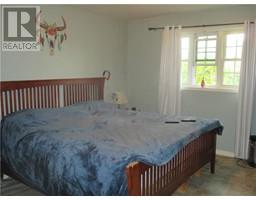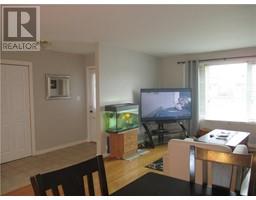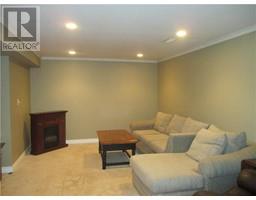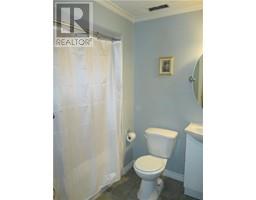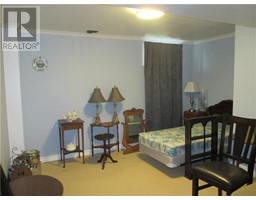135 Connery Road Mount Forest, Ontario N0G 2L2
$399,900
Welcome to this low traffic, family oriented neighbourhood. This area enjoys the benefit of being close to playground, splash pad, sports fields, recreation area and school. The features of this 3+ bedroom, 2 bath home include an open concept principal room layout, ground floor laundry capability, a partly finished basement and a walk out from dining area to a large deck overlooking the fenced rear yard; not to mention the newly re-shingled roof. Ready to move into and enjoy! (id:27758)
Property Details
| MLS® Number | 30759973 |
| Property Type | Single Family |
| Amenities Near By | Hospital, Recreation, Schools, Park |
| Community Features | Quiet Area, Community Centre |
| Equipment Type | Water Heater |
| Features | Park Setting, Park/reserve, Double Width Or More Driveway, Paved Driveway, Year Round Living, Country Residential, Sump Pump, Automatic Garage Door Opener |
| Parking Space Total | 5 |
| Rental Equipment Type | Water Heater |
| Structure | Shed |
Building
| Bathroom Total | 2 |
| Bedrooms Above Ground | 3 |
| Bedrooms Total | 3 |
| Appliances | Garage Door Opener |
| Architectural Style | Bungalow |
| Basement Development | Finished |
| Basement Type | Full (finished) |
| Constructed Date | 2003 |
| Construction Style Attachment | Detached |
| Cooling Type | Air Exchanger, None |
| Exterior Finish | Brick |
| Fireplace Present | No |
| Foundation Type | Poured Concrete |
| Heating Fuel | Natural Gas |
| Heating Type | Forced Air |
| Stories Total | 1 |
| Size Interior | 1249 Sqft |
| Type | House |
| Utility Water | Community Water System, Municipal Water |
Land
| Acreage | No |
| Land Amenities | Hospital, Recreation, Schools, Park |
| Sewer | Municipal Sewage System |
| Size Depth | 115 Ft |
| Size Frontage | 68 Ft |
| Size Total Text | Under 1/2 Acre |
| Zoning Description | R1 |
Rooms
| Level | Type | Length | Width | Dimensions |
|---|---|---|---|---|
| Lower Level | 4pc Bathroom | |||
| Ground Level | 4pc Bathroom | |||
| Ground Level | Bedroom | 9' 4'' x 9' 0'' | ||
| Ground Level | Bedroom | 9' 6'' x 10' 0'' | ||
| Ground Level | Master Bedroom | 11' 0'' x 13' 3'' | ||
| Ground Level | Kitchen | 8' 0'' x 10' 0'' | ||
| Ground Level | Dining Room | 9' 7'' x 13' 4'' | ||
| Ground Level | Living Room | 13' 0'' x 15' 4'' |
Utilities
| Water | Available |
https://www.realtor.ca/PropertyDetails.aspx?PropertyId=21057482
Interested?
Contact us for more information

Bill Nelson
Broker of Record
(519) 323-1092
www.coldwellbanker.ca
153 Main Street South
Mount Forest, ON N0G 2L0
(519) 323-3022
(519) 323-1092


