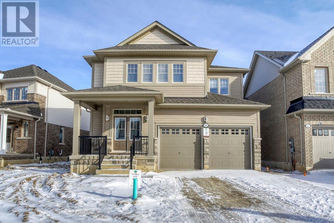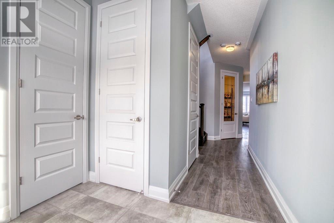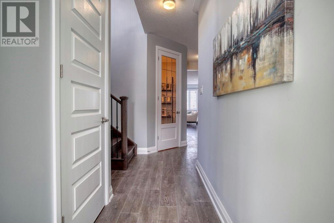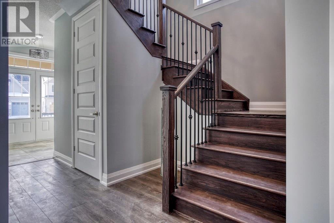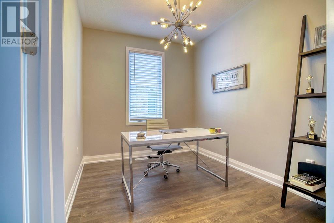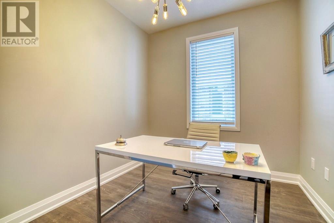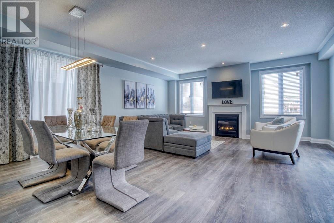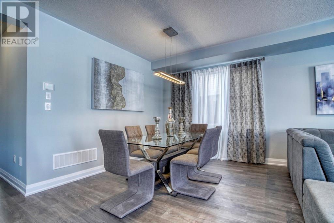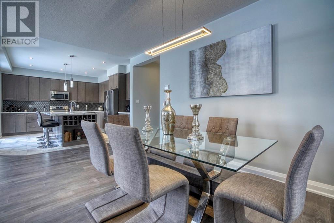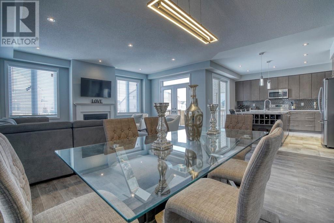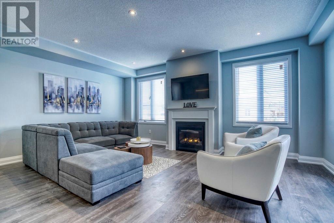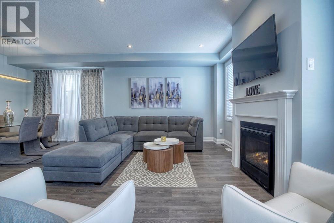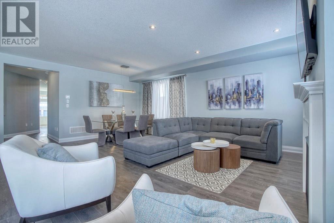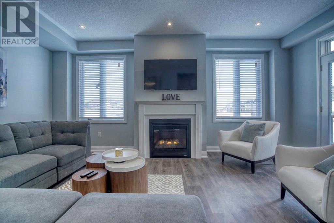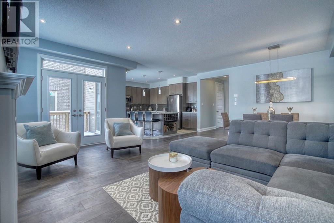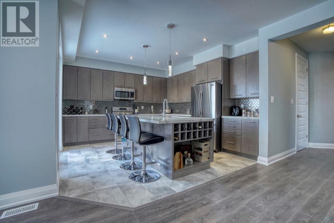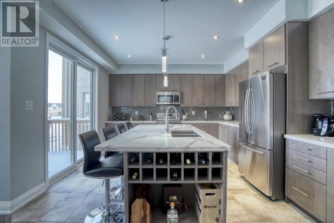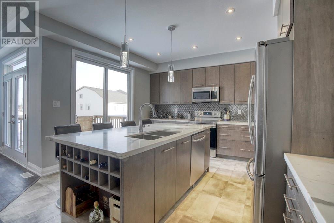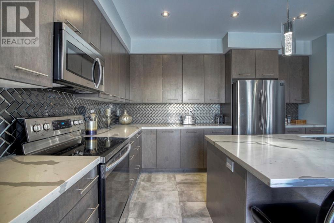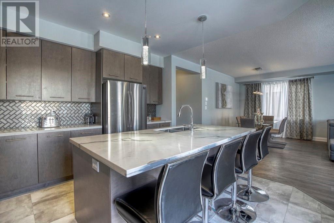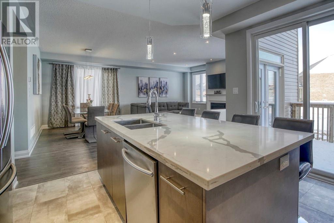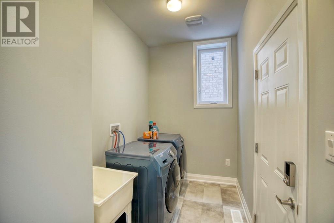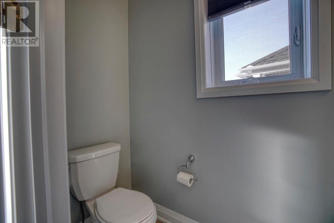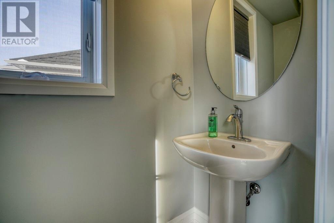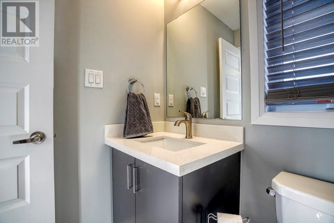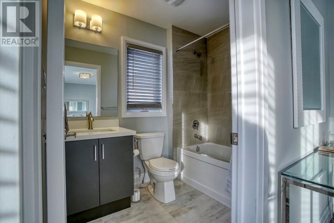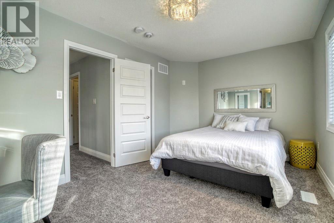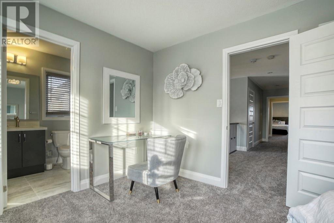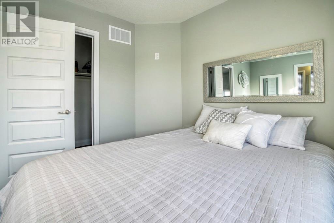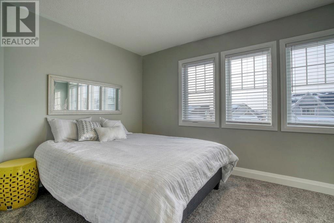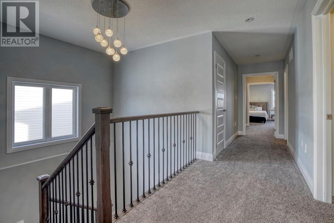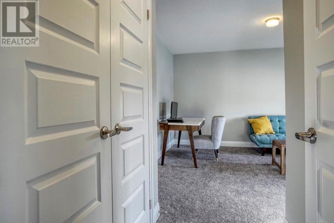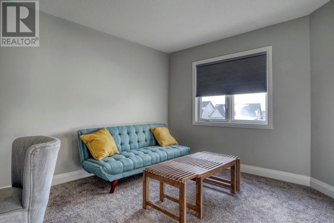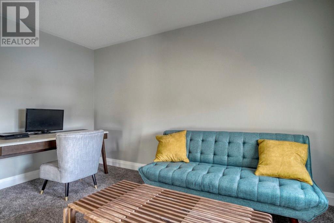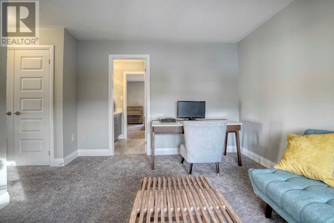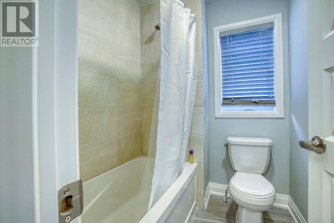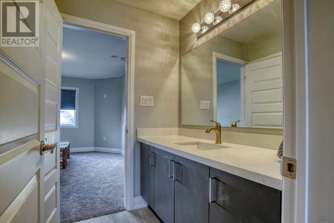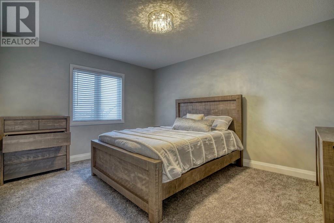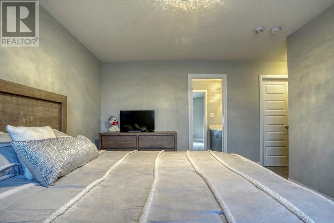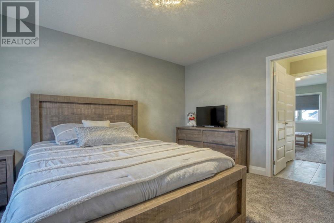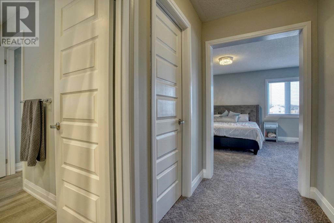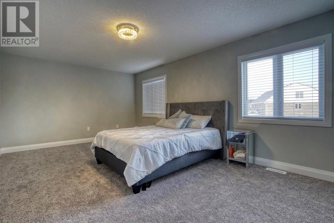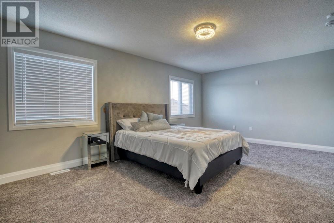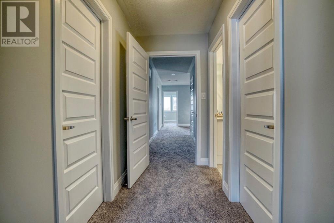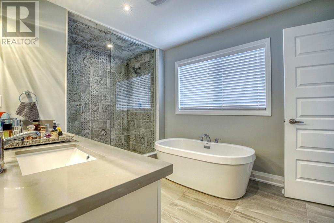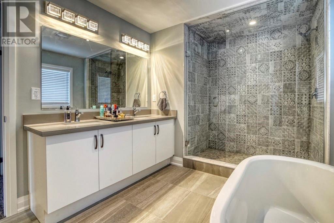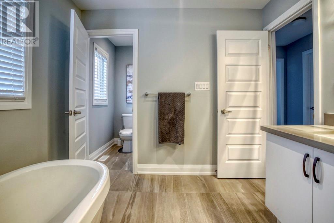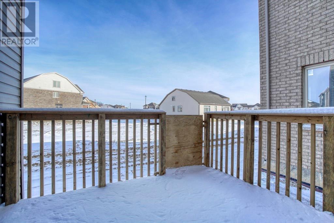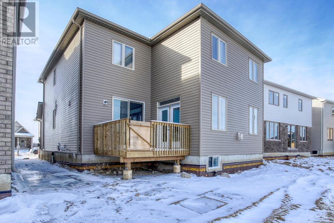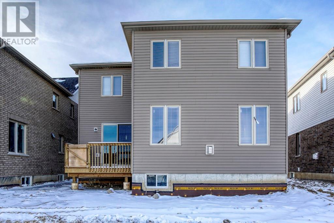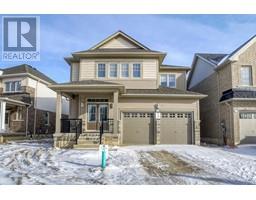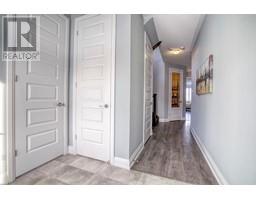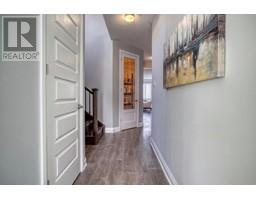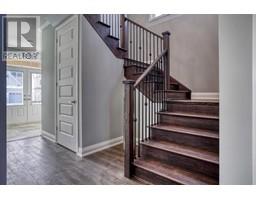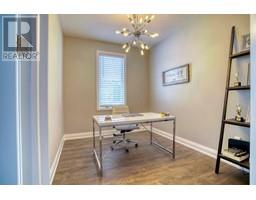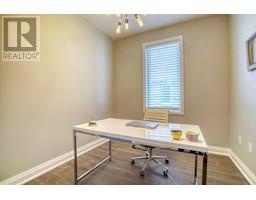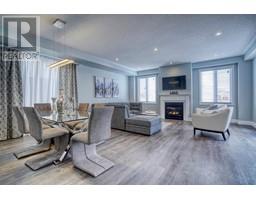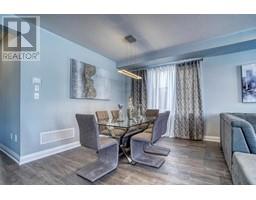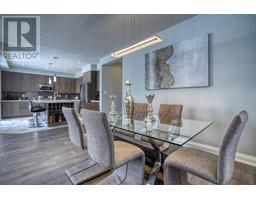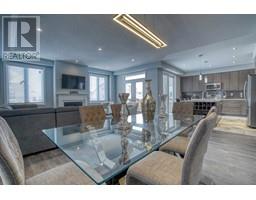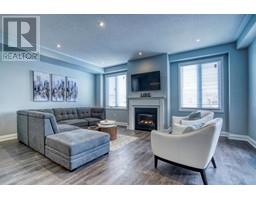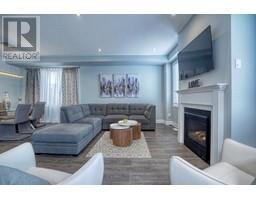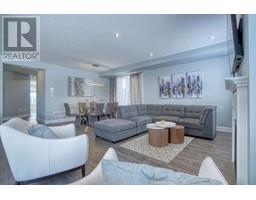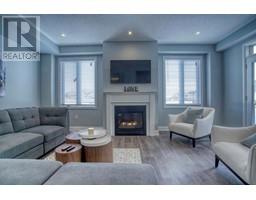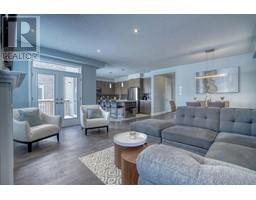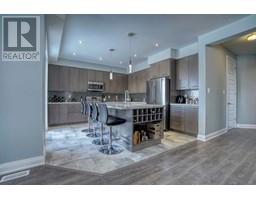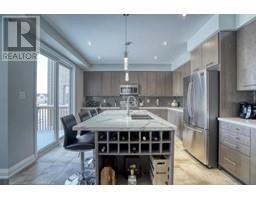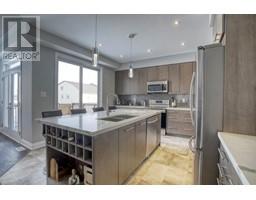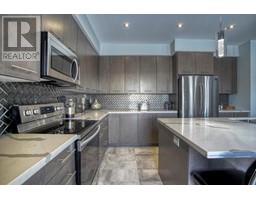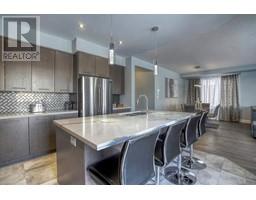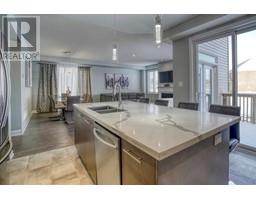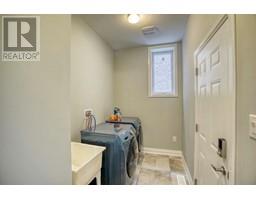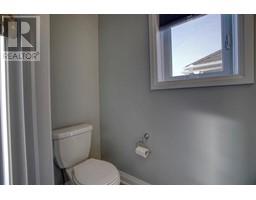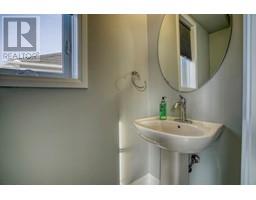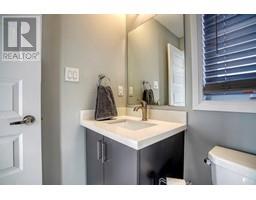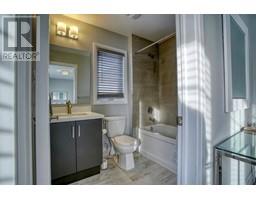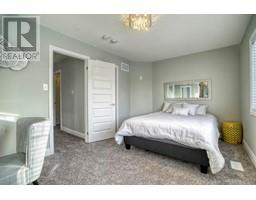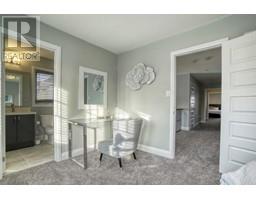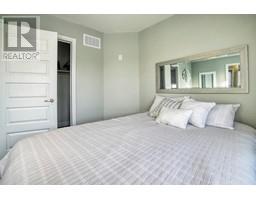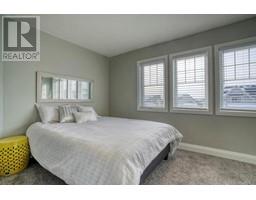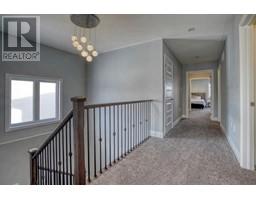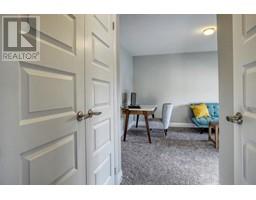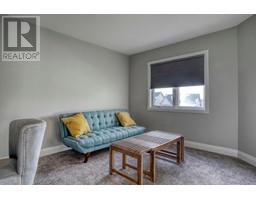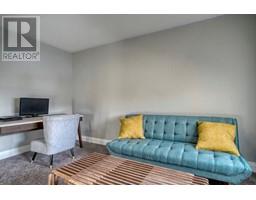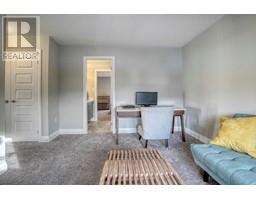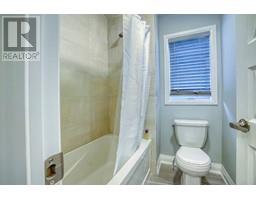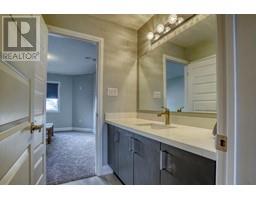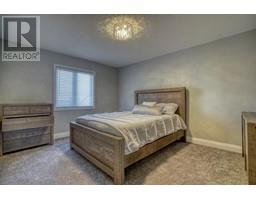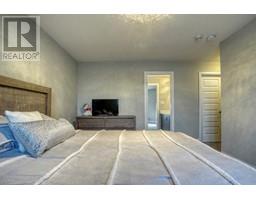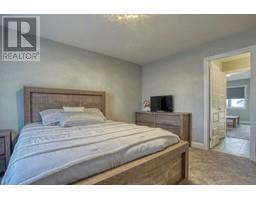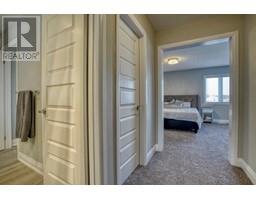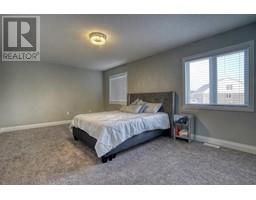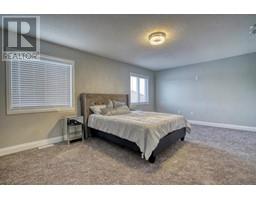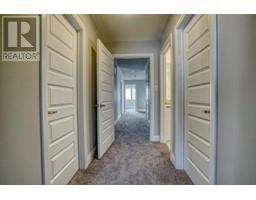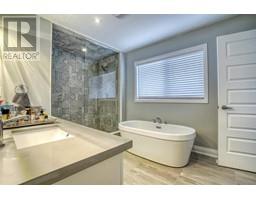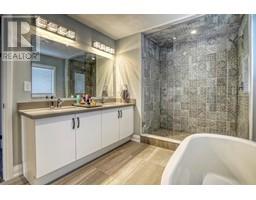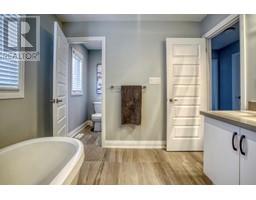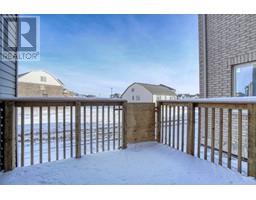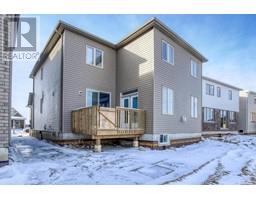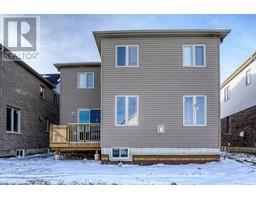120 Farley Road Fergus, Ontario N1M 2W3
$900,000
Welcome to 120 Farley Road! Located in the picturesque town of Fergus, close to all amenities! This home offers an incredibly bright and spacious, open concept, main floor living space, featuring a beautiful home office. The living space features a stunning fireplace, and great nightlines to the kitchen, perfect for entertaining. The kitchen features a unique backsplash, and beautiful countertops. The built in wine rack adds a touch of class! This home is loaded with upgrades, stunning fixtures, and luxurious finishings, and exudes modernity in its colour palette. Upstairs, each of the four bedrooms has direct access to an ensuite. The master ensuite showcases beautiful tile work, and a standalone tub. The bedrooms are generously sized, and bright. Dont miss your chance to see this home in person, its a truly gorgeous retreat from busy city life, still within an easy distance of everything you may need. (id:27758)
Property Details
| MLS® Number | 30786244 |
| Property Type | Single Family |
| Amenities Near By | Hospital, Park |
| Equipment Type | Water Heater |
| Features | Park Setting, Park/reserve, Country Residential, Visitable |
| Parking Space Total | 4 |
| Rental Equipment Type | Water Heater |
Building
| Bathroom Total | 4 |
| Bedrooms Above Ground | 4 |
| Bedrooms Total | 4 |
| Appliances | Alarm System, Dishwasher, Dryer, Microwave, Refrigerator, Stove, Washer |
| Architectural Style | 2 Level |
| Basement Development | Unfinished |
| Basement Type | Full (unfinished) |
| Constructed Date | 2019 |
| Construction Style Attachment | Detached |
| Cooling Type | Air Exchanger, None |
| Exterior Finish | Stone, Vinyl Siding |
| Fireplace Fuel | Gas |
| Fireplace Present | Yes |
| Fireplace Total | 1 |
| Fireplace Type | Other - See Remarks |
| Foundation Type | Poured Concrete |
| Heating Fuel | Natural Gas |
| Heating Type | Forced Air |
| Stories Total | 2 |
| Size Interior | 2656 Sqft |
| Type | House |
| Utility Water | Municipal Water |
Land
| Acreage | No |
| Land Amenities | Hospital, Park |
| Sewer | Municipal Sewage System |
| Size Depth | 109 Ft |
| Size Frontage | 50 Ft |
| Size Total Text | Under 1/2 Acre |
| Zoning Description | Residential |
Rooms
| Level | Type | Length | Width | Dimensions |
|---|---|---|---|---|
| Second Level | 4pc Ensuite Bath | |||
| Second Level | Bedroom | 15' 4'' x 10' 0'' | ||
| Second Level | Bedroom | 11' 5'' x 13' 5'' | ||
| Second Level | 4pc Ensuite Bath | |||
| Second Level | Bedroom | 11' 4'' x 14' 1'' | ||
| Second Level | 5pc Ensuite Bath | |||
| Second Level | Master Bedroom | 19' 2'' x 12' 5'' | ||
| Ground Level | Laundry Room | |||
| Ground Level | Office | 11' 0'' x 8' 5'' | ||
| Ground Level | 2pc Bathroom | |||
| Ground Level | Dining Room | 14' 8'' x 10' 6'' | ||
| Ground Level | Living Room | 19' 0'' x 13' 0'' | ||
| Ground Level | Kitchen | 15' 0'' x 13' 5'' |
Utilities
| Water | Available |
https://www.realtor.ca/PropertyDetails.aspx?PropertyId=21483402
Interested?
Contact us for more information
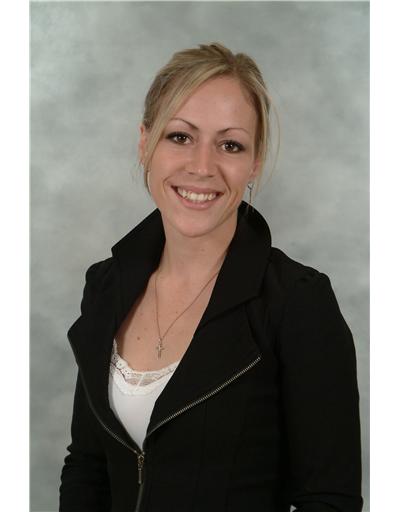
Amy Lynn Francis
Salesperson

640 Riverbend Dr.
Kitchener, ON N2K 3S2
(519) 570-4447
(519) 579-0289
www.KWgtr.com
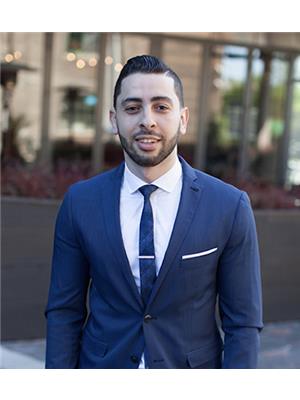
Ibrahim Abouzeid
Salesperson
(519) 579-0289
affinityrealestate.ca
640 Riverbend Dr
Kitchener, ON N2K 3S2
(519) 570-4447
(519) 579-0289


