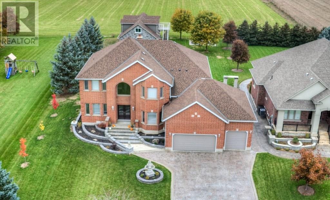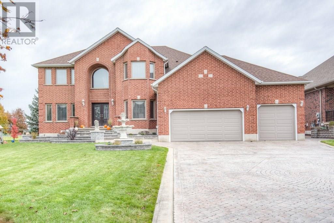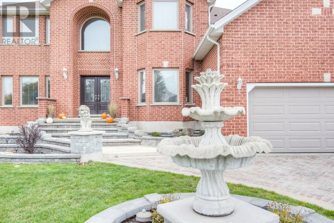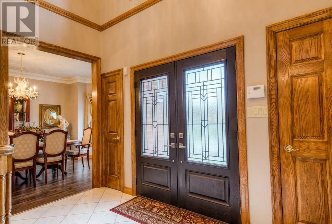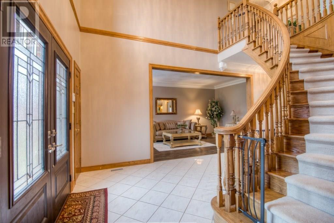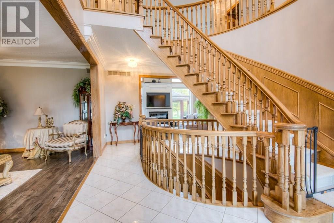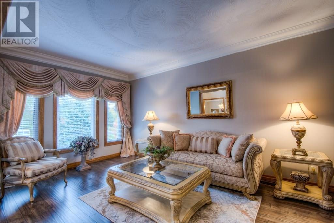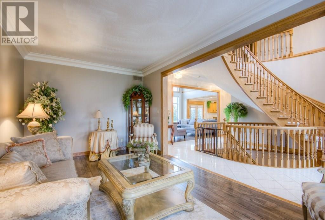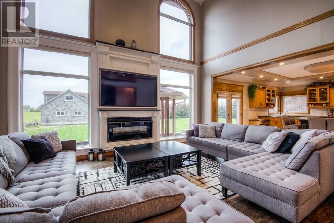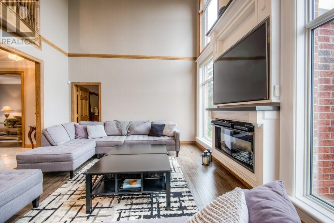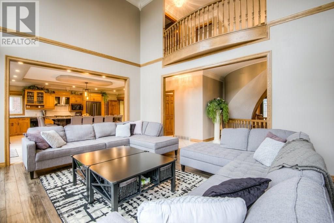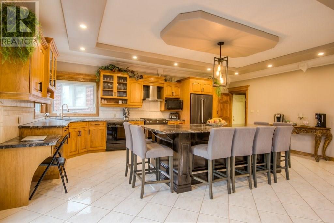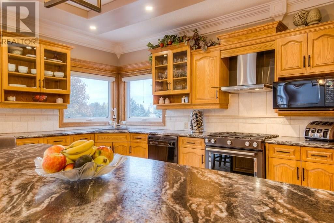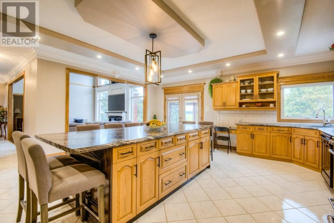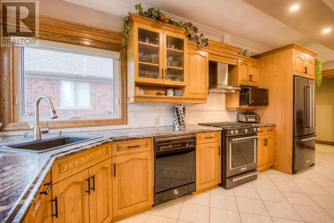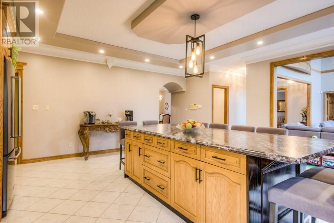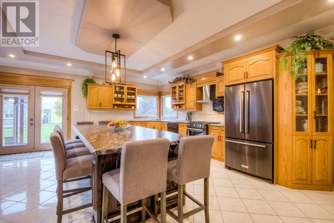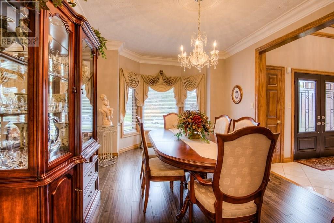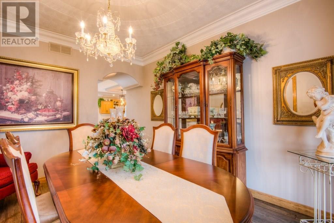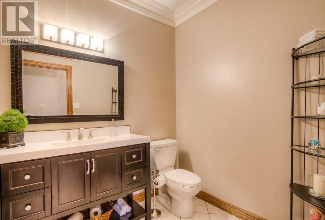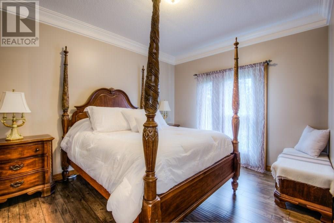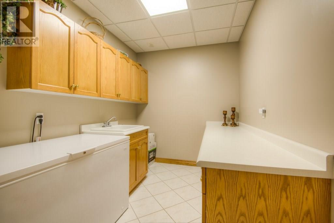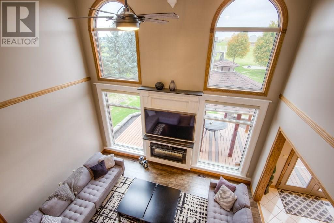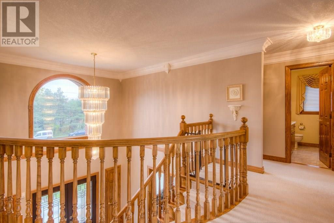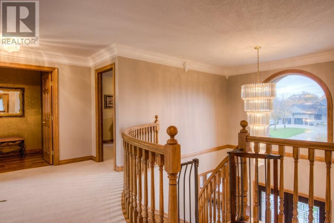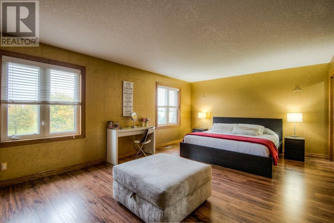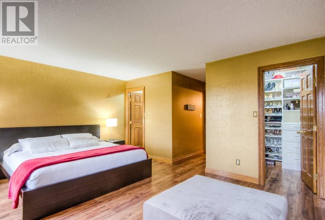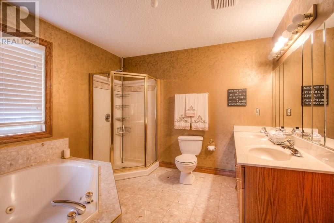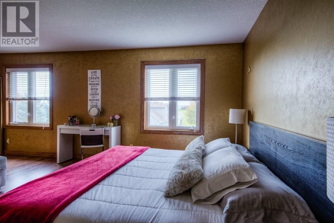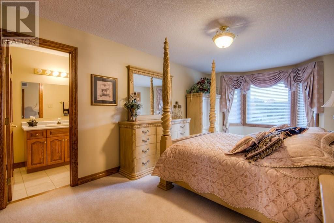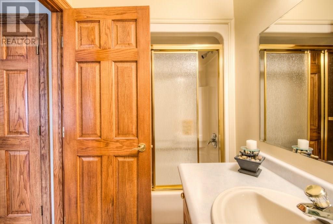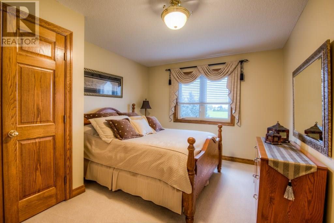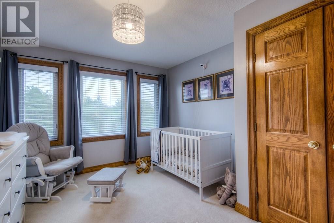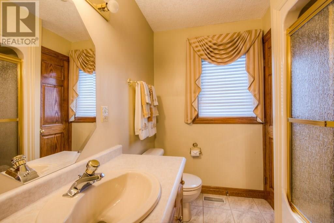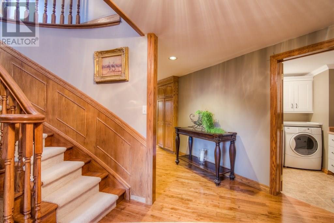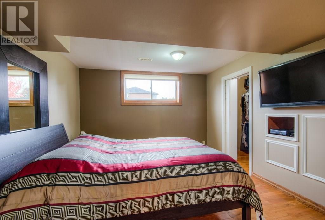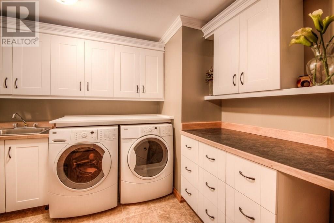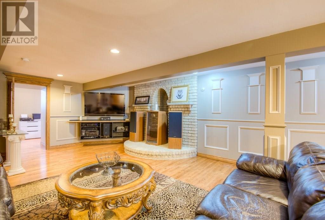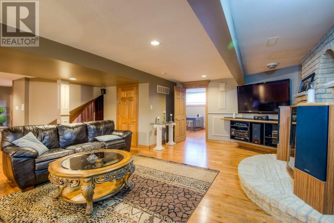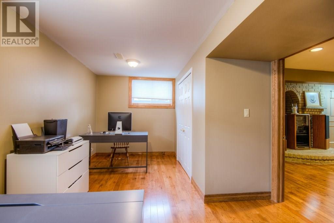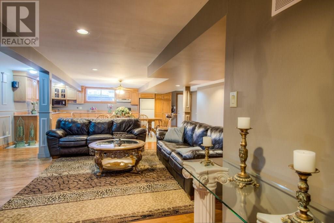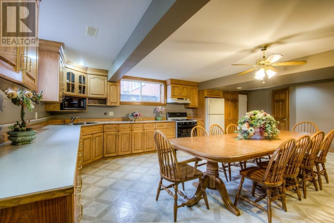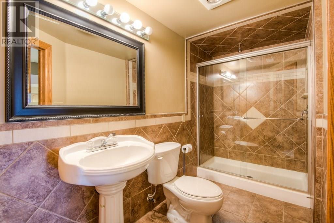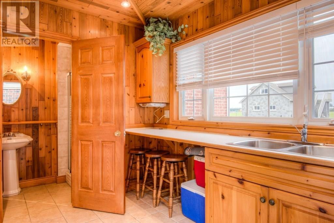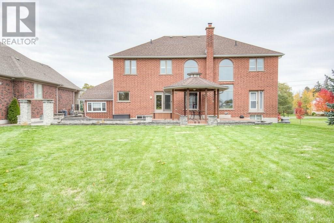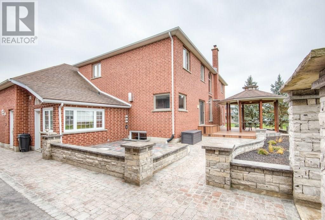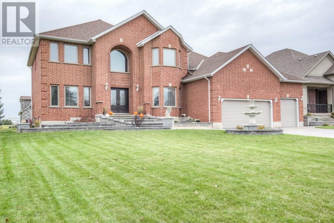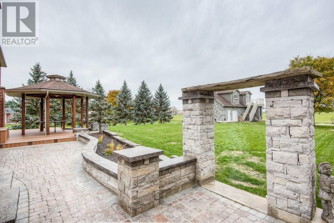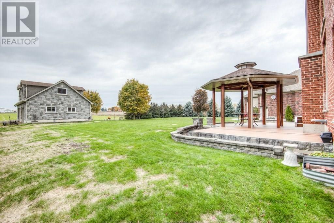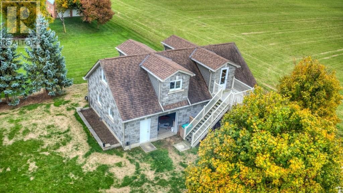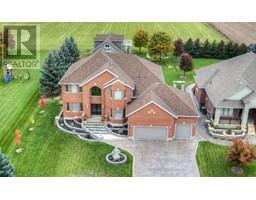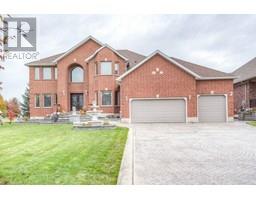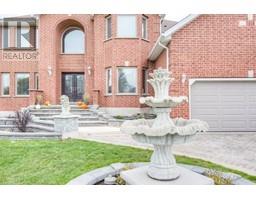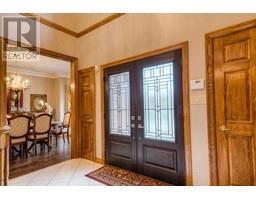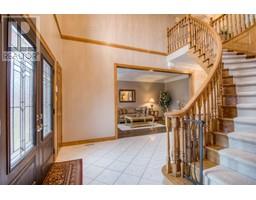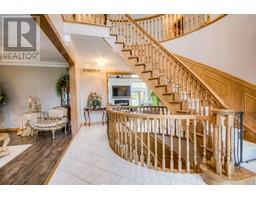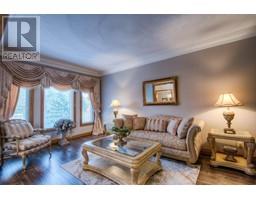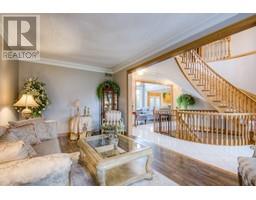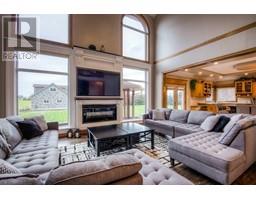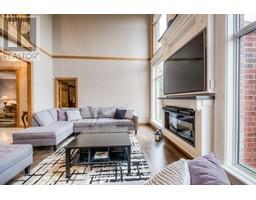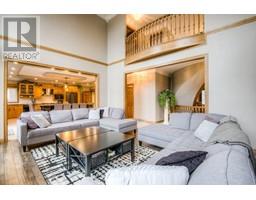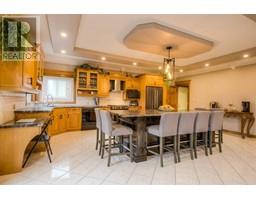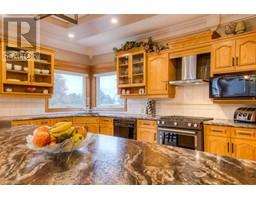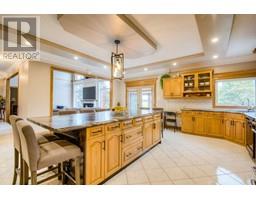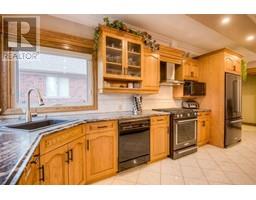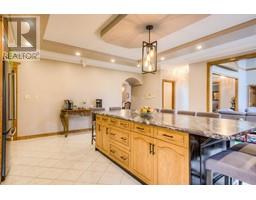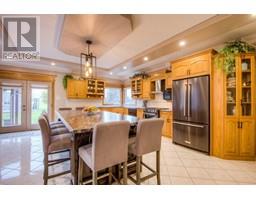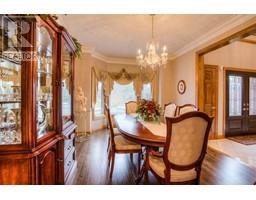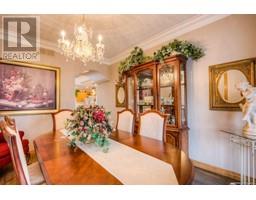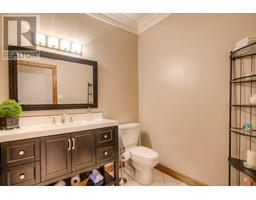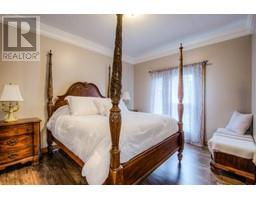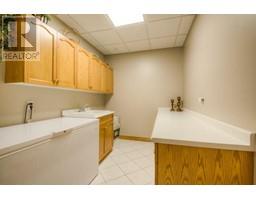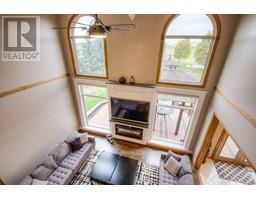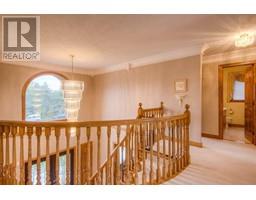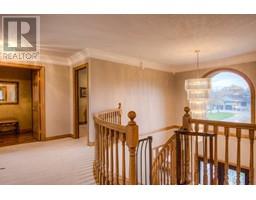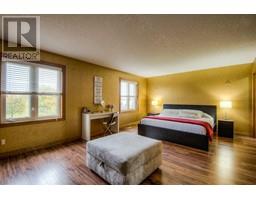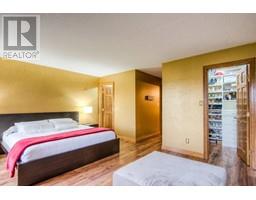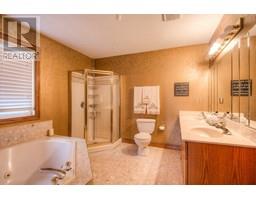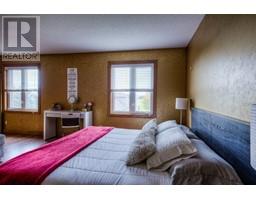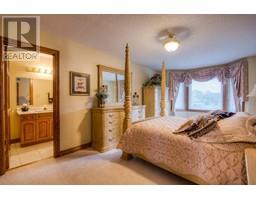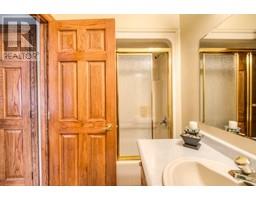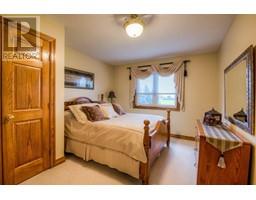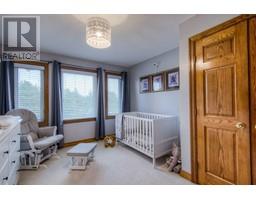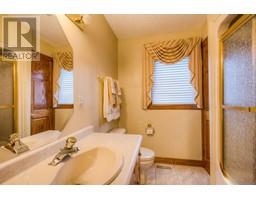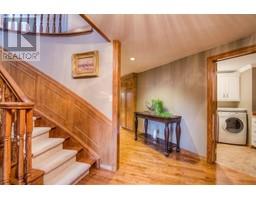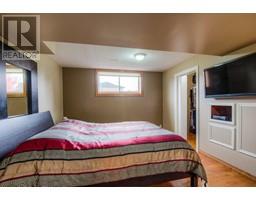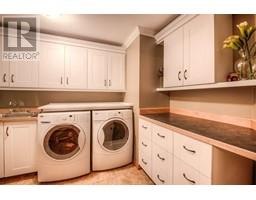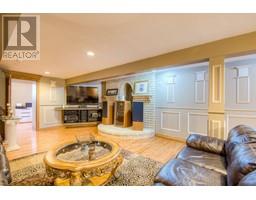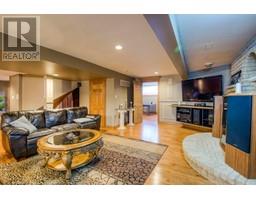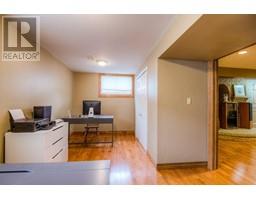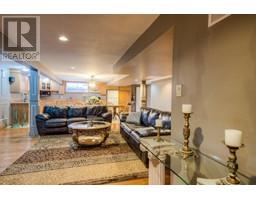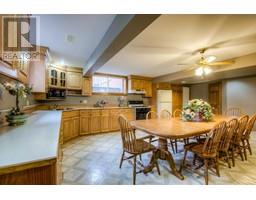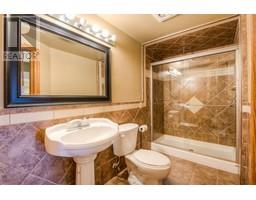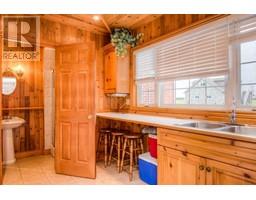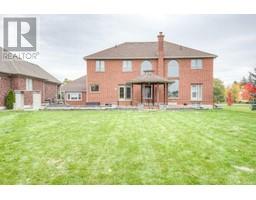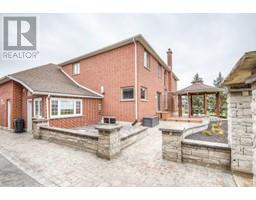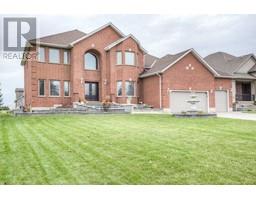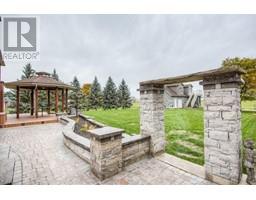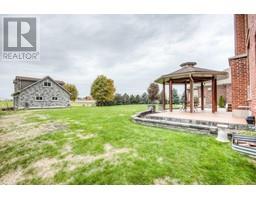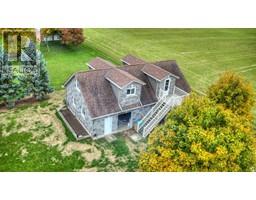10 Eldale Road Elmira, Ontario N3B 2C8
$1,374,900
Amazing 7 bedrooms, 6 bath 2 storey home on a large 87X250 ft (half acre) lot backing on to farmland that is just steps to Elmira Golf Course. Welcome to 10 Elmira Rd.! The main floor has a welcoming foyer with a view of the beautiful spiral staircase w/ an elegant chandelier. The formal great room has two storey soaring ceilings with many windows for plenty of lighting and the focal point is a gorgeous electric fireplace. The gourmet chefs kitchen offers a huge center island and double doors to the backyard from the dinette area. There is also a formal dining room and living room perfect for entertaining. Gorgeous crown molding throughout. The second floor features two large master bedrooms that both have ensuites. With two more bedrooms and a full bath. The basement is completely finished with a huge recreation room and full kitchen with 2 bedrooms, 3 pc bathroom and laundry. The front and backyard are beautifully landscaped with interlocking pathways and a covered patio. There is a third outside kitchen and bath. Detached car 4 garage/workshop with more storage space in the attic, in addition to 3 car garage attached to the house. Perfect for your hobby or craftsmanship or vintage collection. 12 car interlocked driveway. Main and second floor windows, patio, new patio door are all 2 years old. Freshly painted throughout. Just steps away from the Elmira Golf Club, close to schools, shopping, and all other amenities. Easy access to the 85 expressway. (id:27758)
Property Details
| MLS® Number | 30774504 |
| Property Type | Single Family |
| Equipment Type | Water Heater |
| Features | Double Width Or More Driveway, Gazebo, Automatic Garage Door Opener |
| Parking Space Total | 19 |
| Rental Equipment Type | Water Heater |
| Structure | Shed |
Building
| Bathroom Total | 6 |
| Bedrooms Above Ground | 5 |
| Bedrooms Below Ground | 2 |
| Bedrooms Total | 7 |
| Appliances | Dishwasher, Dryer, Refrigerator, Stove, Water Softener, Stove, Washer |
| Architectural Style | 2 Level |
| Basement Development | Finished |
| Basement Features | Separate Entrance |
| Basement Type | Full (finished) |
| Constructed Date | 1996 |
| Construction Style Attachment | Detached |
| Cooling Type | Central Air Conditioning |
| Exterior Finish | Brick |
| Fireplace Fuel | Electric |
| Fireplace Present | Yes |
| Fireplace Total | 1 |
| Fireplace Type | Other - See Remarks |
| Foundation Type | Poured Concrete |
| Heating Fuel | Natural Gas |
| Heating Type | Forced Air |
| Stories Total | 2 |
| Type | House |
| Utility Water | Drilled Well, Well |
Land
| Acreage | No |
| Sewer | Private Sewer |
| Size Depth | 250 Ft |
| Size Frontage | 87 Ft |
| Size Total Text | Under 1/2 Acre |
| Zoning Description | Res |
Rooms
| Level | Type | Length | Width | Dimensions |
|---|---|---|---|---|
| Second Level | Master Bedroom | 14' 3'' x 20' 0'' | ||
| Second Level | 5pc Ensuite Bath | |||
| Second Level | Bedroom | 18' 6'' x 10' 11'' | ||
| Second Level | Bedroom | 12' 10'' x 10' 9'' | ||
| Second Level | Bedroom | 12' 11'' x 10' 11'' | ||
| Second Level | 4pc Ensuite Bath | |||
| Second Level | 4pc Bathroom | |||
| Basement | Utility Room | 8' 9'' x 7' 9'' | ||
| Basement | Laundry Room | 11' 11'' x 10' 2'' | ||
| Basement | Recreation Room | 37' 10'' x 22' 9'' | ||
| Basement | Bedroom | 10' 11'' x 13' 4'' | ||
| Basement | Bedroom | 16' 0'' x 10' 7'' | ||
| Basement | 3pc Bathroom | |||
| Basement | Kitchen | 25' 3'' x 14' 11'' | ||
| Ground Level | 3pc Bathroom | |||
| Ground Level | 2pc Bathroom | |||
| Ground Level | Foyer | 20' 4'' x 11' 2'' | ||
| Ground Level | Kitchen | 9' 10'' x 8' 10'' | ||
| Ground Level | Bedroom | 13' 11'' x 10' 9'' | ||
| Ground Level | Great Room | 17' 11'' x 13' 11'' | ||
| Ground Level | Kitchen | 22' 1'' x 19' 10'' | ||
| Ground Level | Dining Room | 18' 10'' x 11' 2'' | ||
| Ground Level | Living Room | 19' 6'' x 10' 8'' |
https://www.realtor.ca/PropertyDetails.aspx?PropertyId=21283441
Interested?
Contact us for more information

Anurag Sharma
Broker of Record
(519) 579-3442
www.anuraghomes.com
www.facebook.com/AnuragRealEstate/
www.linkedin.com/in/anurag-sharma-2567a518
www.twitter.com/youragentAnurag
901 Victoria St. N.
Kitchener, ON N2B 3C3
(519) 579-4110
(519) 579-3442
www.anuraghomes.com


