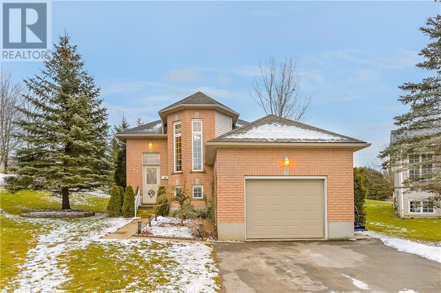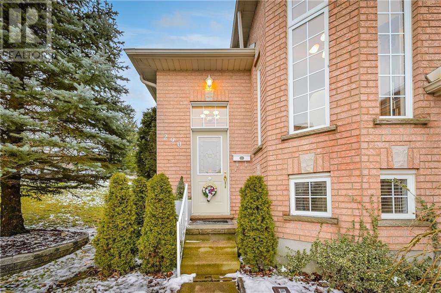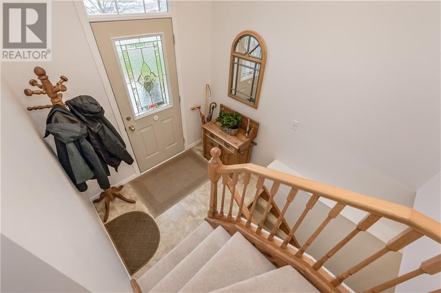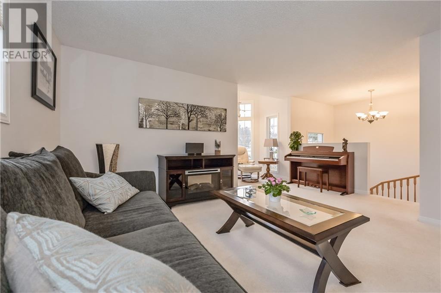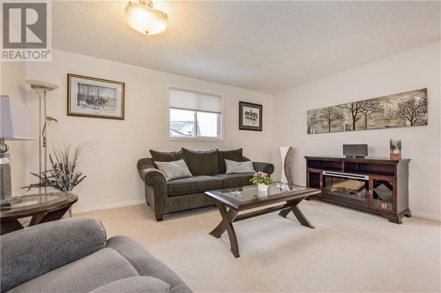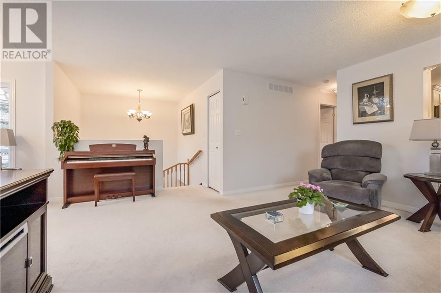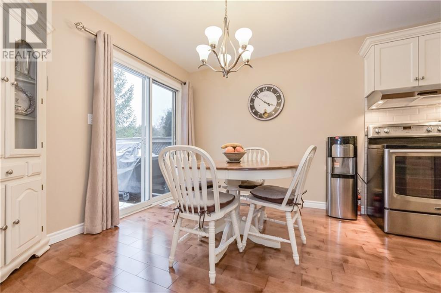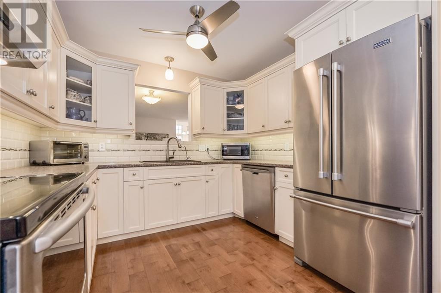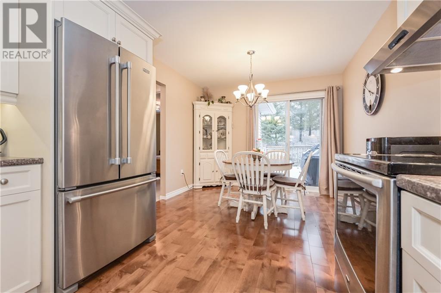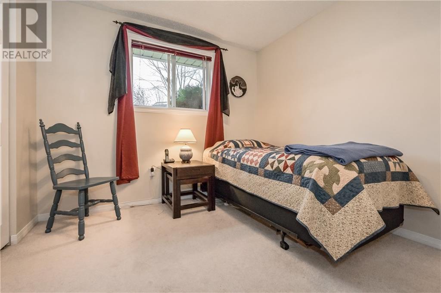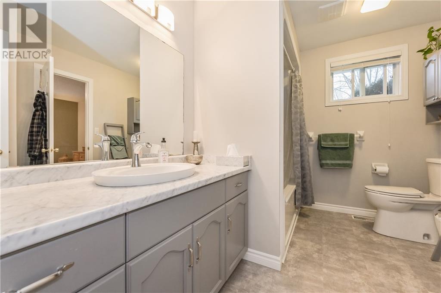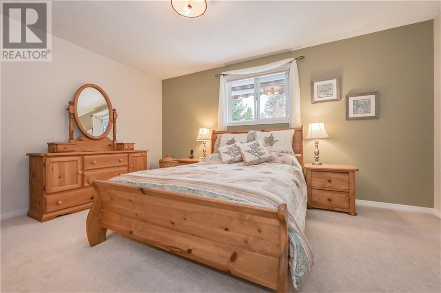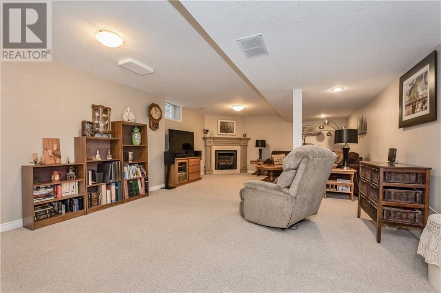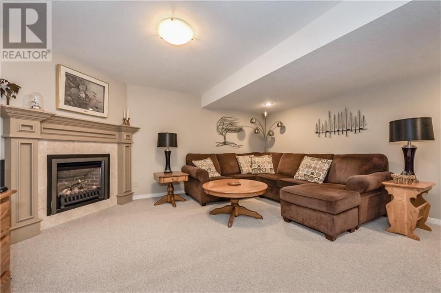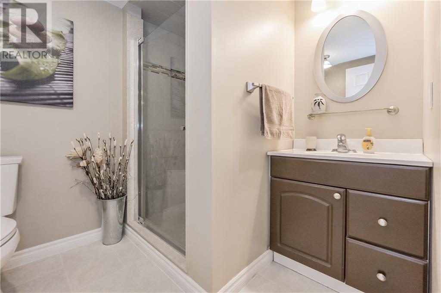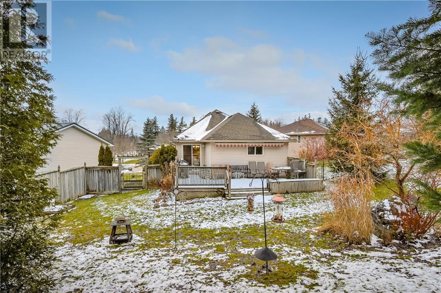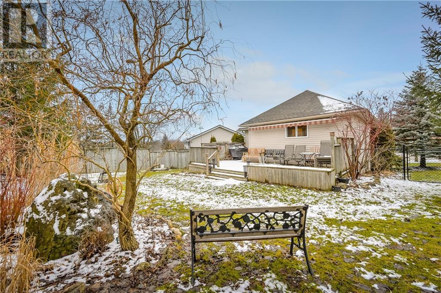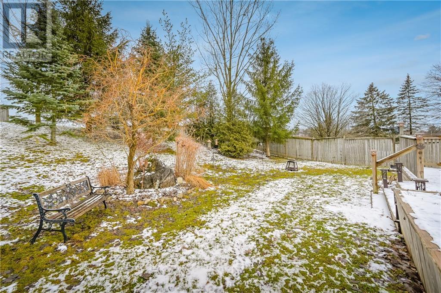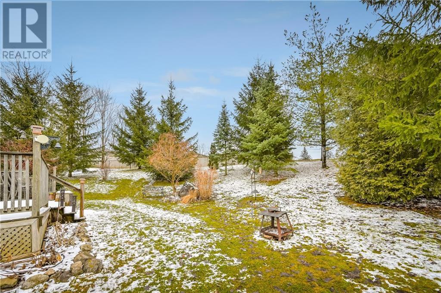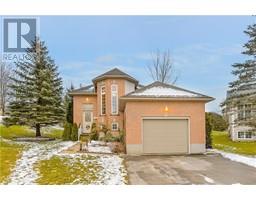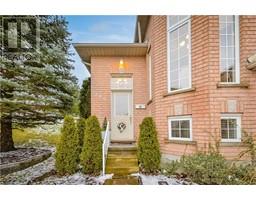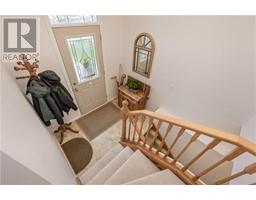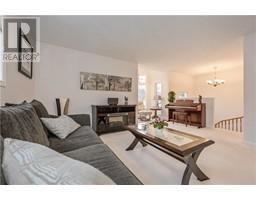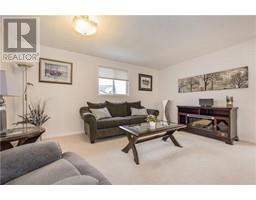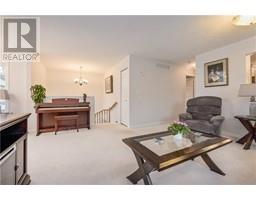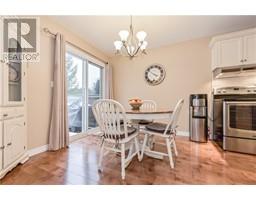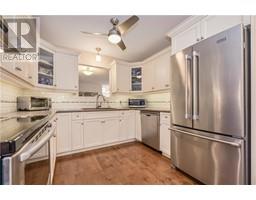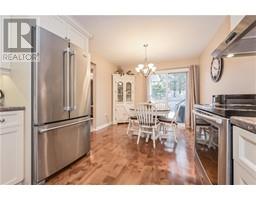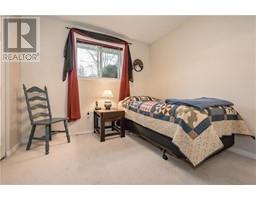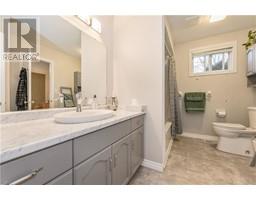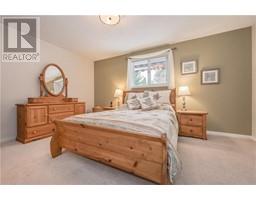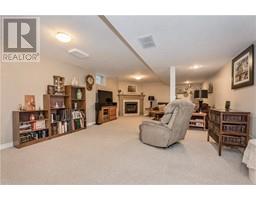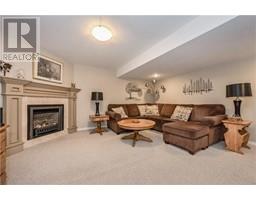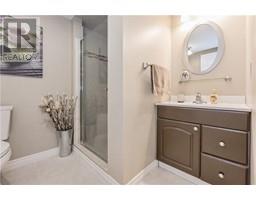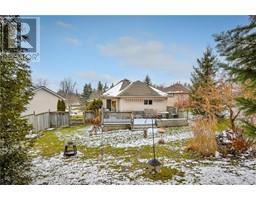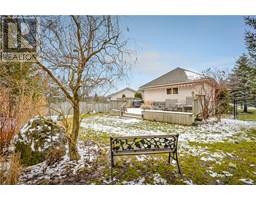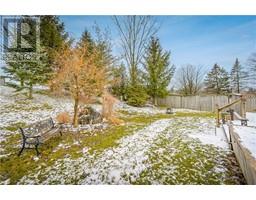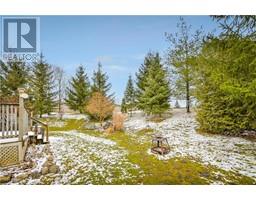290 Highland Road Fergus, Ontario N1M 3N9
$549,900
Exceptional family home in the heart of Fergus From the moment you approach this lovely home you'll be impressed. Located on a quiet street across from walking trails and a park, this two bed two bath home is a stunner. Walk up the front steps through the front door into the bright spacious foyer with cathedral ceiling. Up a few steps into a large airy living room overlooking the park across the road, and boasting a pass through into the renovated eat in kitchen. Down the hall to the kitchen which is sure to impress. gorgeous cabinetry, newer counter tops and top of the line sink and faucet, updated lighting and under cabinet lighting, hard wood floors and a walkout to the outstanding backyard, or should I say private park. This floor also has a guest bedroom and generous master with walk thru into the recently renovated bathroom. Back to the front door, walk down a few steps into the extremely oversized den with gas fireplace, large windows and bonus space. Three piece bath, immaculate laundry and utility room, exercise room and office round out this space. Don't forget the walk thru into the insulated heated garage! Roof was replaced in 2015. Outside will floor you. the extra large pie shaped lot is huge! Almost a half acre in town, with large mature trees for shade. It's breathtaking. The back deck offers lots of outdoor entertaining space with a large electric awning recently installed. You will be awed by this property and the pride of ownership (id:27758)
Property Details
| MLS® Number | 30785392 |
| Property Type | Single Family |
| Amenities Near By | Hospital, Recreation, Schools, Park |
| Community Features | Community Centre |
| Equipment Type | Water Heater |
| Features | Park Setting, Park/reserve, Conservation/green Belt, Double Width Or More Driveway, Paved Driveway, Sump Pump, Automatic Garage Door Opener |
| Parking Space Total | 3 |
| Rental Equipment Type | Water Heater |
| Structure | Shed |
Building
| Bathroom Total | 2 |
| Bedrooms Above Ground | 2 |
| Bedrooms Total | 2 |
| Appliances | Water Softener |
| Basement Development | Finished |
| Basement Type | Full (finished) |
| Constructed Date | 2000 |
| Construction Style Attachment | Detached |
| Cooling Type | Central Air Conditioning |
| Exterior Finish | Brick, Vinyl Siding |
| Fireplace Fuel | Gas |
| Fireplace Present | Yes |
| Fireplace Total | 1 |
| Fireplace Type | Other - See Remarks |
| Foundation Type | Poured Concrete |
| Heating Fuel | Natural Gas |
| Heating Type | Forced Air |
| Size Interior | 1055 Sqft |
| Type | House |
| Utility Water | Municipal Water |
Land
| Acreage | No |
| Fence Type | Fence |
| Land Amenities | Hospital, Recreation, Schools, Park |
| Sewer | Municipal Sewage System |
| Size Depth | 168 Ft |
| Size Frontage | 38 Ft |
| Size Total Text | Under 1/2 Acre |
| Zoning Description | Res |
Rooms
| Level | Type | Length | Width | Dimensions |
|---|---|---|---|---|
| Basement | 3pc Bathroom | ' 0'' x ' 0'' | ||
| Basement | Office | 7' 0'' x 6' 3'' | ||
| Basement | Exercise Room | 16' 0'' x 9' 9'' | ||
| Basement | Den | 31' 9'' x 14' 8'' | ||
| Ground Level | Bedroom | 10' 5'' x 9' 8'' | ||
| Ground Level | 4pc Bathroom | ' 0'' x ' 0'' | ||
| Ground Level | Master Bedroom | 15' 0'' x 12' 2'' | ||
| Ground Level | Eat In Kitchen | 18' 2'' x 9' 11'' | ||
| Ground Level | Sitting Room | 6' 6'' x 7' 0'' | ||
| Ground Level | Living Room | 15' 7'' x 13' 5'' | ||
| Ground Level | Foyer | 7' 3'' x 5' 2'' |
Utilities
| Water | Available |
https://www.realtor.ca/PropertyDetails.aspx?PropertyId=21500242
Interested?
Contact us for more information

Lisa Bloor
Salesperson
(519) 787-1761
www.remaxcentre.ca/

782 Tower Street South
Fergus, Ontario N1M 2R3
(519) 787-0203
(519) 787-1761
www.remaxcentre.ca


