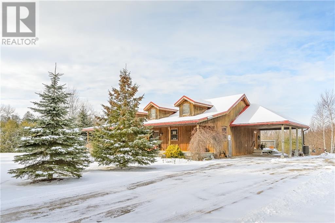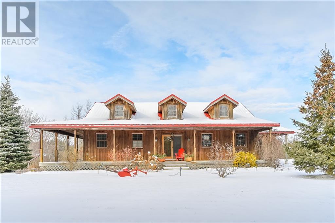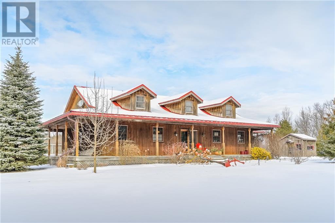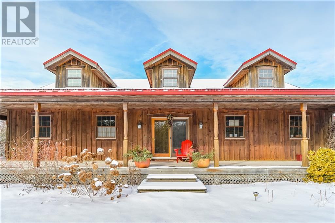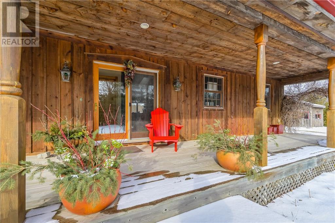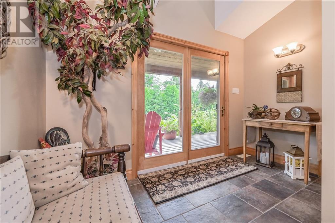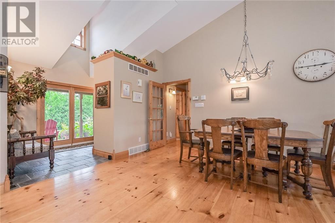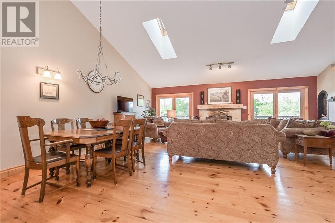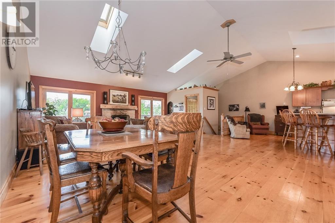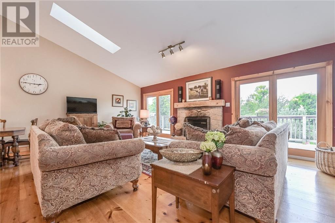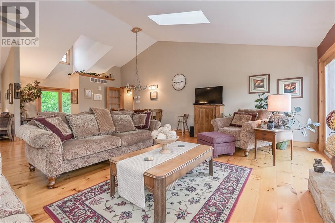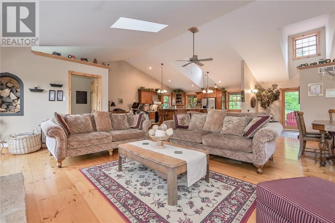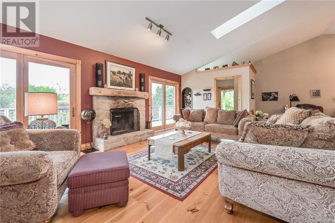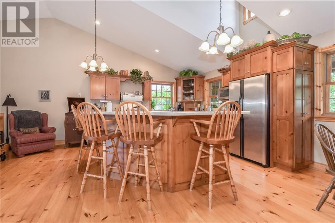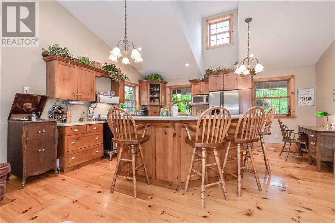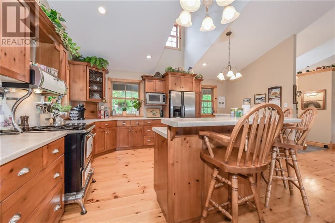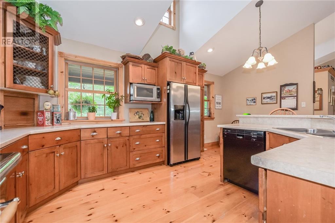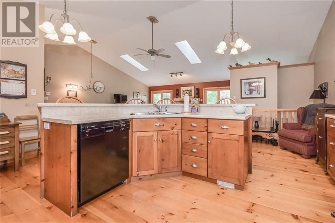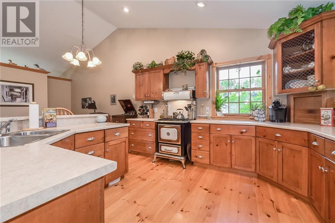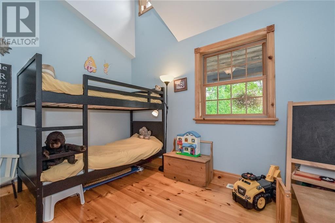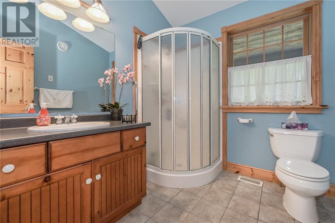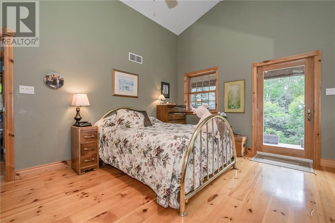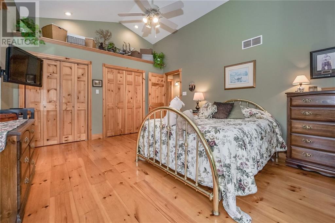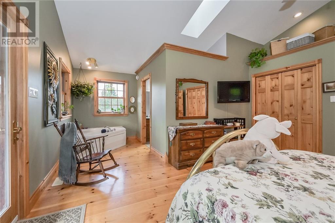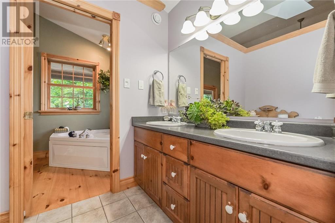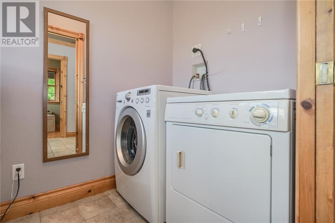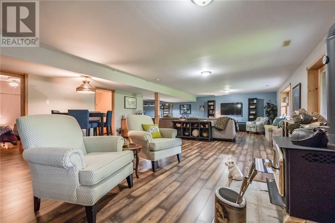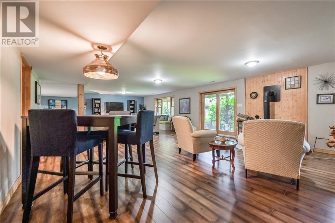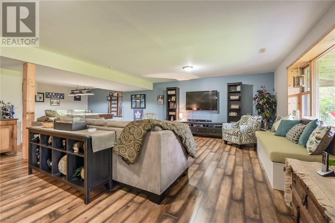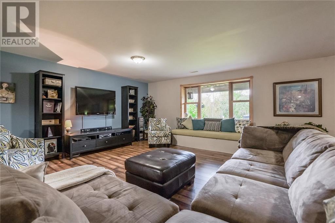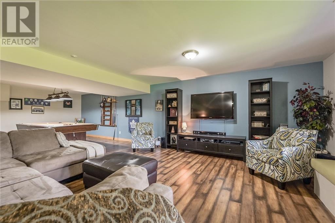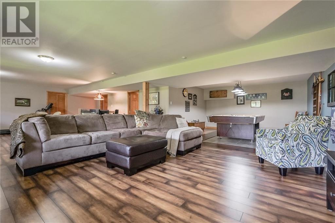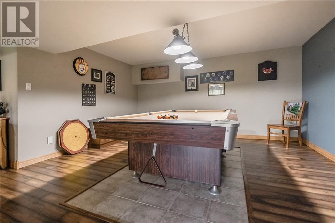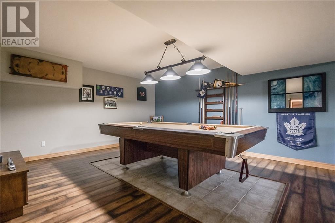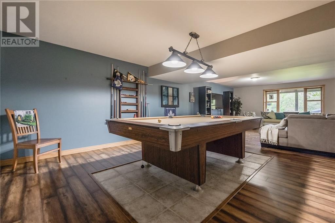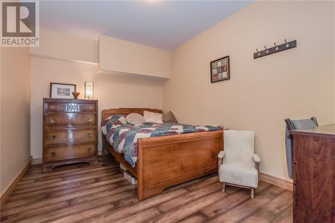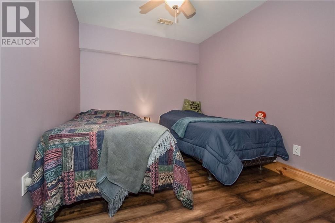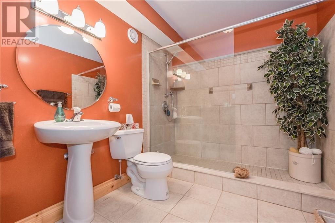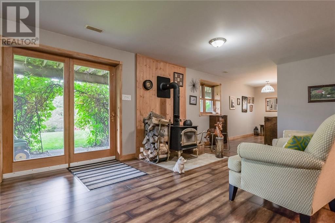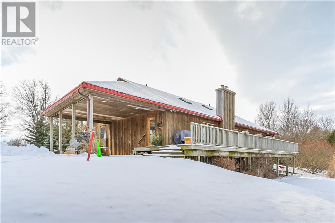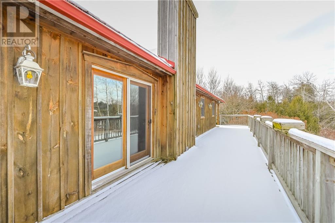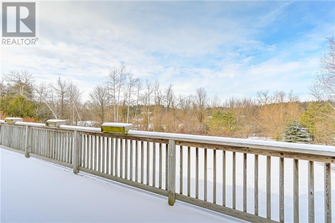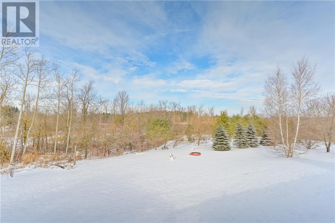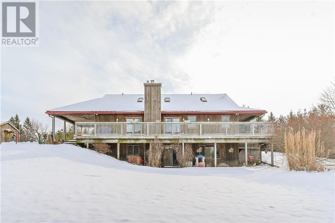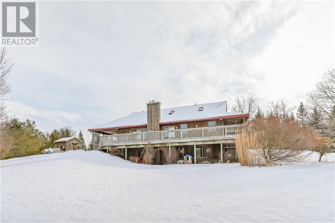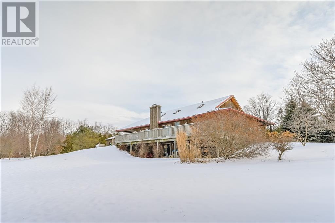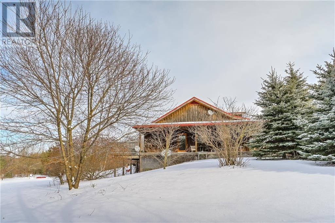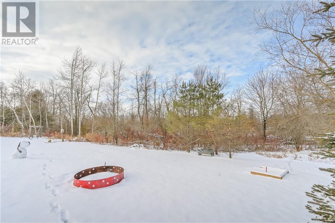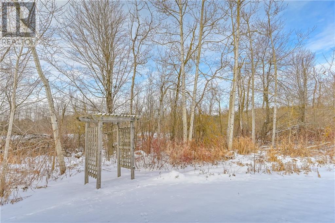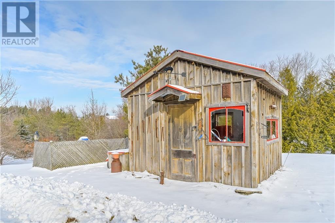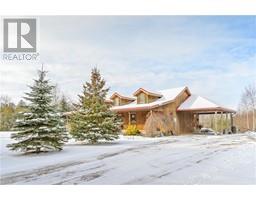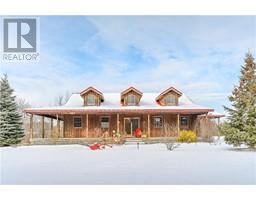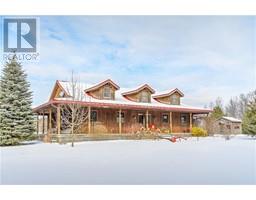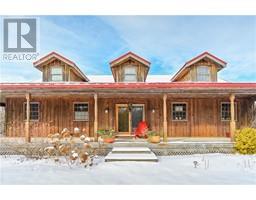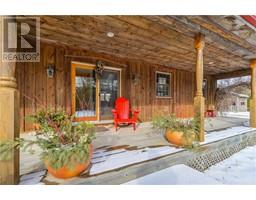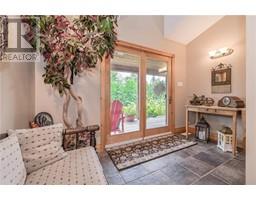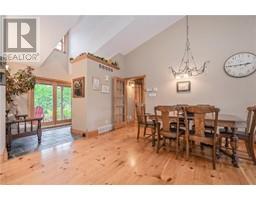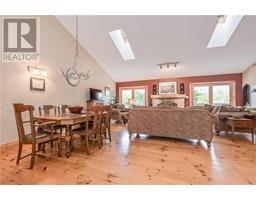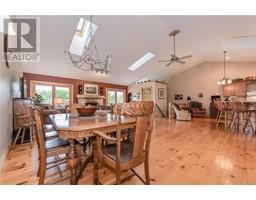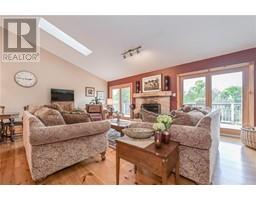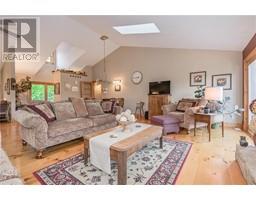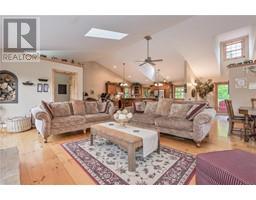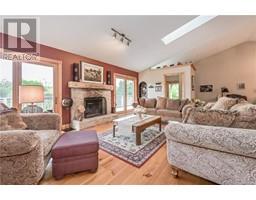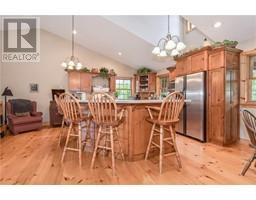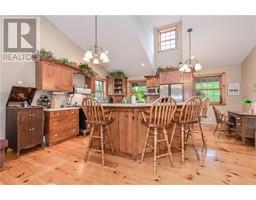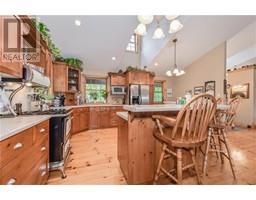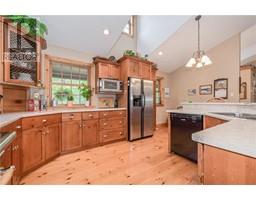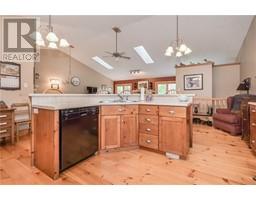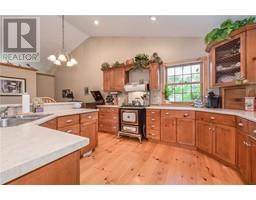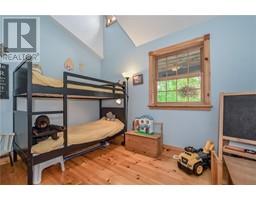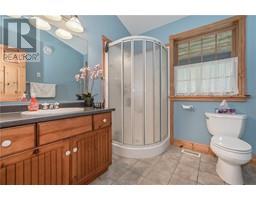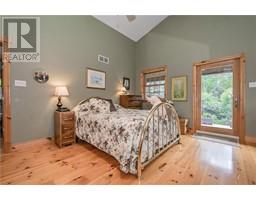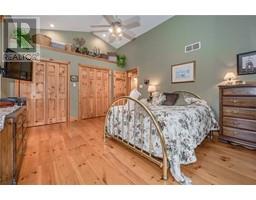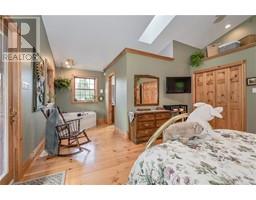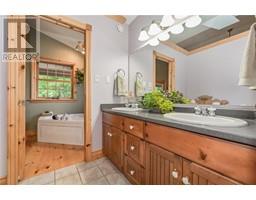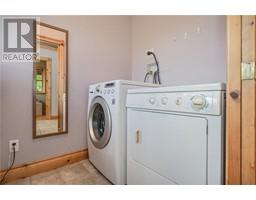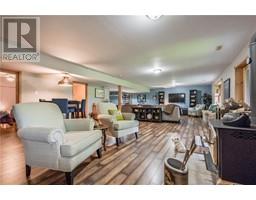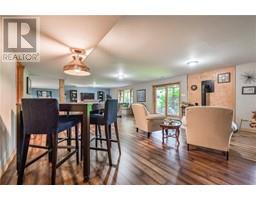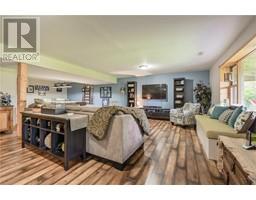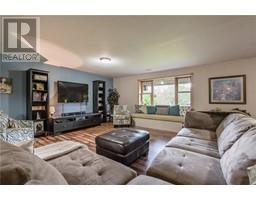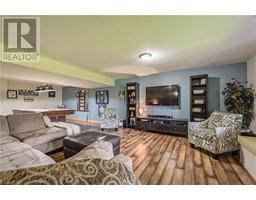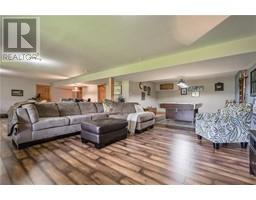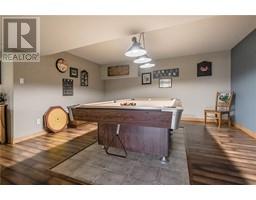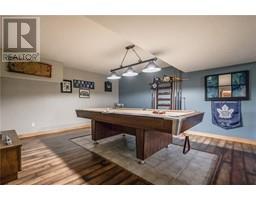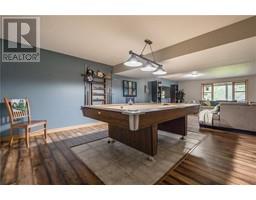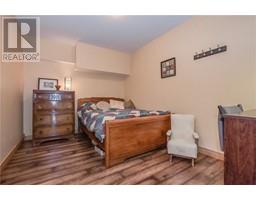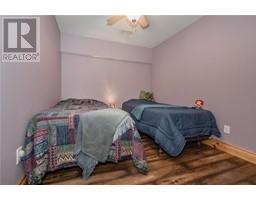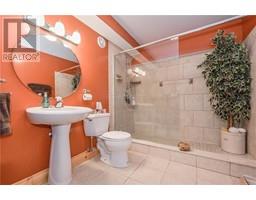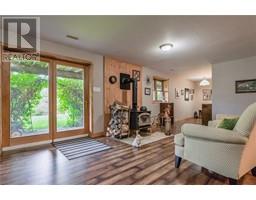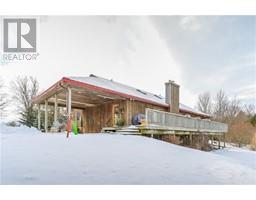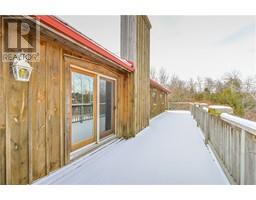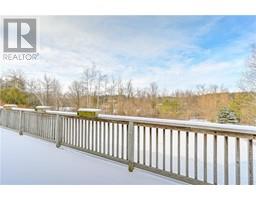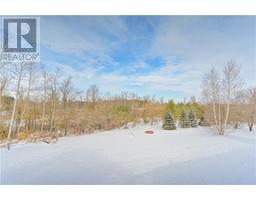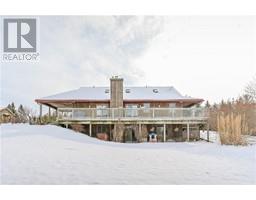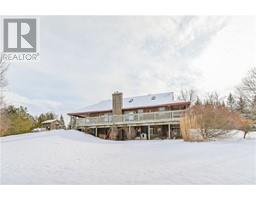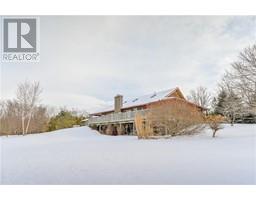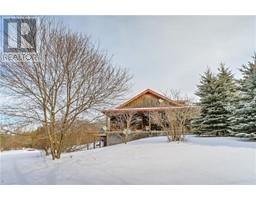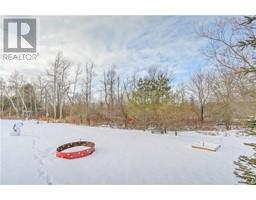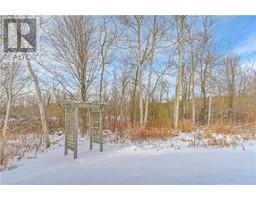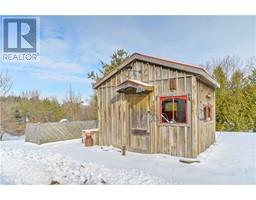8416 Eramosa Townline . Centre Wellington, Ontario N1M 2W5
$994,000
Dream home and property! A rare, 3.2 acre find on a paved country road just minutes south of Fergus. This beautiful board and batten 1,708 ft2 home was built in 2002 and features a steel roof, wrap around porch and quality finishes throughout. Enter the main floor to a large entry way and open concept kitchen and dining room, as well as a living room with a wood burning stone fireplace. Vaulted ceilings, large windows and sky lights add lots of natural light and provide stunning views to the outdoors. Continue to the master suite and discover the perfect place to relax and unwind, with walkout, large closets, high ceilings and ensuite. Completing the main floor is a bedroom, 3 piece bath, mudroom & laundry room. Head downstairs to find a full walk out basement, a games room with a wood burning stove, 2 bonus rooms and a 3 piece bath. Step outside and enjoy all the privacy the country has to offer covered patio. You will also love the convenient location to Pearson (1hr), Downtown Guelph (20 mins), and beautiful Fergus and Elora in even less! Call today to view this amazing home and property in person! (id:27758)
Property Details
| MLS® Number | 30785651 |
| Property Type | Single Family |
| Community Features | Quiet Area |
| Equipment Type | Propane Tank, Rental Water Softener |
| Features | Conservation/green Belt, Crushed Stone Driveway, Carpet Free, Country Residential |
| Parking Space Total | 9 |
| Rental Equipment Type | Propane Tank, Rental Water Softener |
| Structure | Shed |
Building
| Bathroom Total | 3 |
| Bedrooms Above Ground | 2 |
| Bedrooms Total | 2 |
| Appliances | Central Vacuum, Satellite Dish |
| Architectural Style | Bungalow |
| Basement Development | Finished |
| Basement Features | Walk Out |
| Basement Type | Full (finished) |
| Constructed Date | 2002 |
| Construction Material | Wood Frame |
| Construction Style Attachment | Detached |
| Cooling Type | Air Exchanger, None |
| Exterior Finish | Wood |
| Fireplace Fuel | Wood |
| Fireplace Present | Yes |
| Fireplace Total | 2 |
| Fireplace Type | Woodstove,other - See Remarks |
| Foundation Type | Poured Concrete |
| Heating Fuel | Propane |
| Heating Type | Forced Air, Radiant Heat |
| Stories Total | 1 |
| Type | House |
| Utility Water | Drilled Well, Well |
Land
| Acreage | Yes |
| Sewer | Septic System |
| Size Depth | 400 Ft |
| Size Frontage | 354 Ft |
| Size Irregular | 3.26 |
| Size Total | 3.26 Ac|2 - 4.99 Acres |
| Size Total Text | 3.26 Ac|2 - 4.99 Acres |
| Zoning Description | Rr |
Rooms
| Level | Type | Length | Width | Dimensions |
|---|---|---|---|---|
| Basement | Other | 9' 10'' x 8' 4'' | ||
| Basement | Other | 11' 11'' x 8' 5'' | ||
| Basement | 3pc Bathroom | |||
| Basement | Games Room | 14' 10'' x 12' 4'' | ||
| Basement | Recreation Room | 35' 10'' x 19' 5'' | ||
| Ground Level | Mud Room | 4' 3'' x 8' 4'' | ||
| Ground Level | Laundry Room | 5' 0'' x 7' 9'' | ||
| Ground Level | 3pc Bathroom | |||
| Ground Level | Bedroom | 11' 10'' x 8' 10'' | ||
| Ground Level | 3pc Ensuite Bath | |||
| Ground Level | Master Bedroom | 12' 11'' x 15' 8'' | ||
| Ground Level | Dining Room | 8' 6'' x 12' 8'' | ||
| Ground Level | Kitchen | 20' 5'' x 17' 11'' | ||
| Ground Level | Great Room | 11' 0'' x 21' 9'' |
https://www.realtor.ca/PropertyDetails.aspx?PropertyId=21471599
Interested?
Contact us for more information
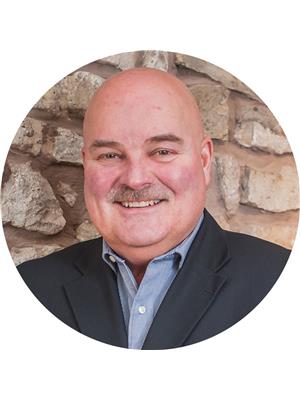
Paul Martin
Broker of Record
(519) 843-7652
www.edgerealtysolutions.com
https://www.facebook.com/theimpactrealtygroup/

135 St David Street South Unit 6
Fergus, Ontario N1M 2L4
(519) 843-7653
(519) 843-7652
www.edgerealtysolutions.com

Malcolm Crooks
Broker
(519) 843-7652
www.edgerealtysolutions.com
https://www.facebook.com/theimpactrealtygroup/

135 St David Street South Unit 6
Fergus, Ontario N1M 2L4
(519) 843-7653
(519) 843-7652
www.edgerealtysolutions.com
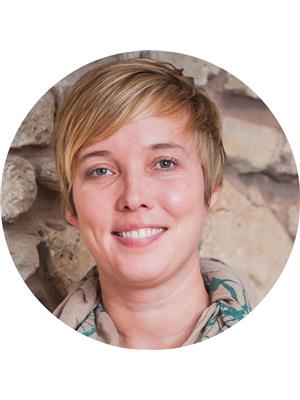
Melissa Seagrove
Broker
(519) 843-7652
www.impactrealtygroup.com
https://www.facebook.com/theimpactrealtygroup/

135 St David Street South Unit 6
Fergus, Ontario N1M 2L4
(519) 843-7653
(519) 843-7652
www.edgerealtysolutions.com


