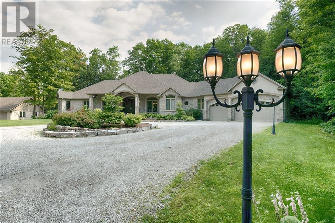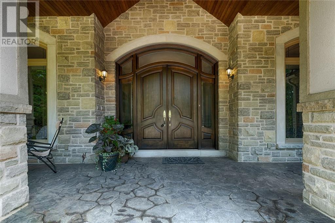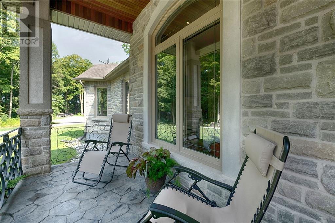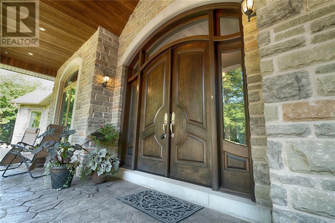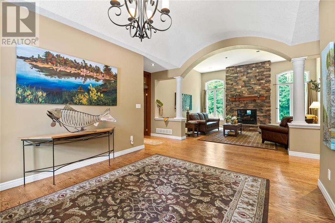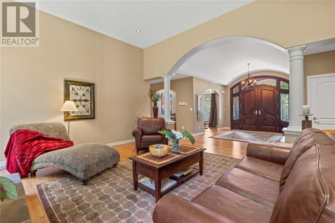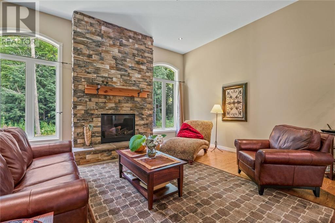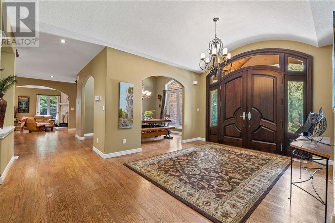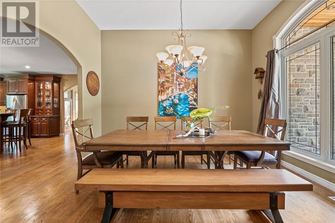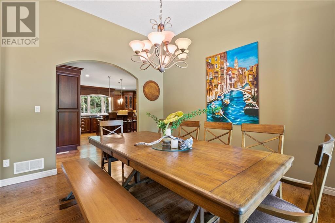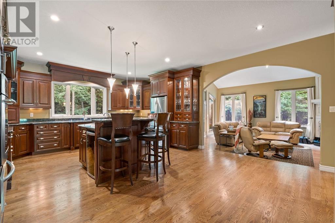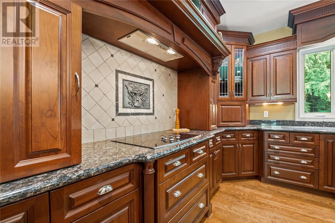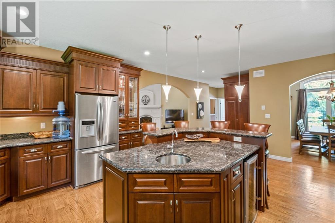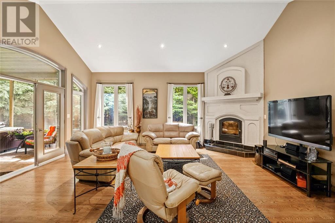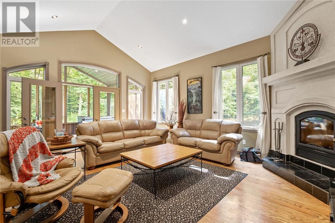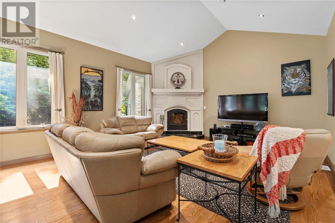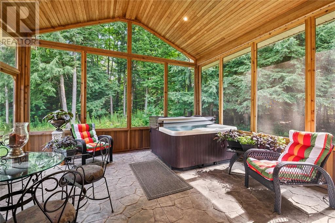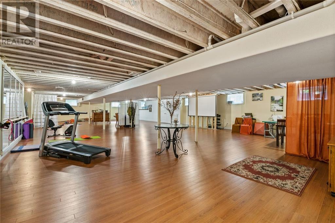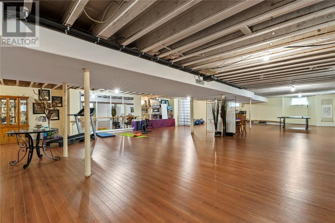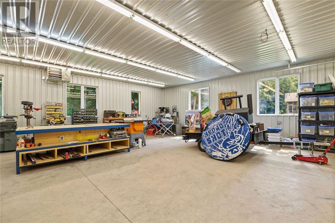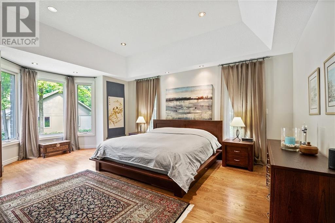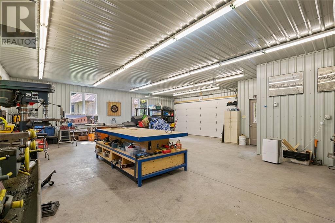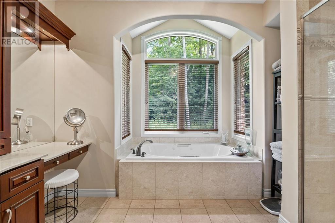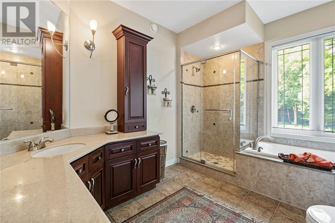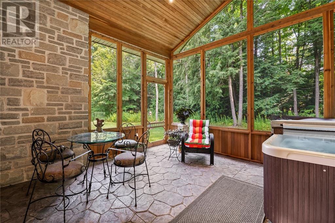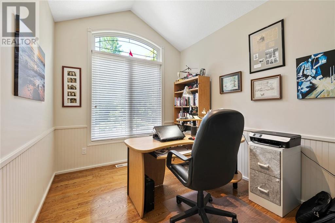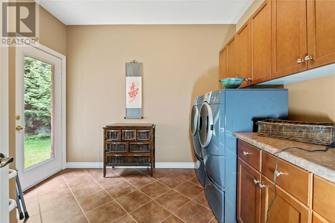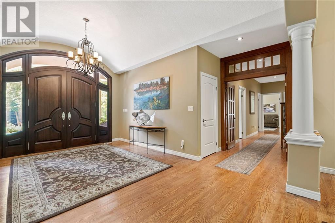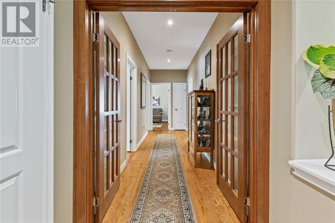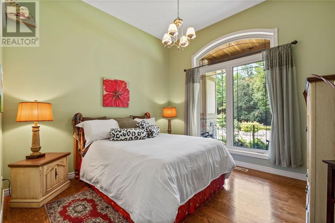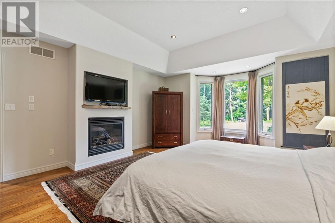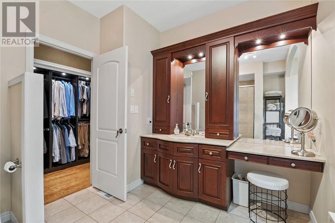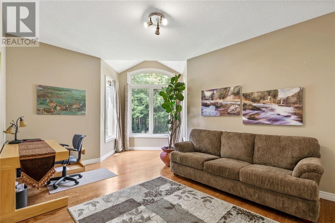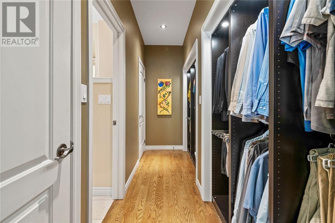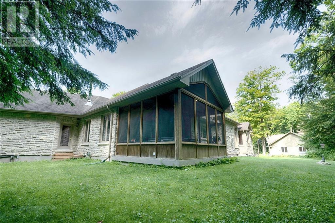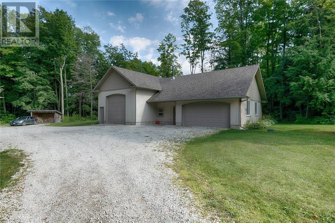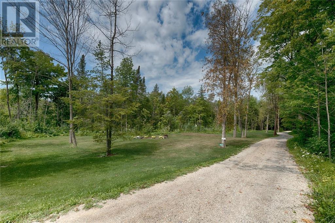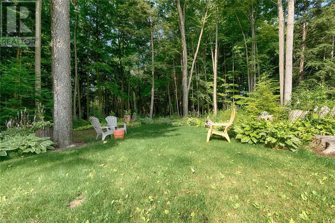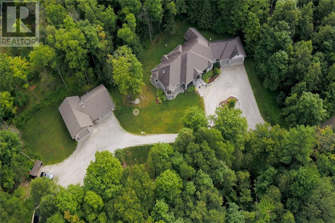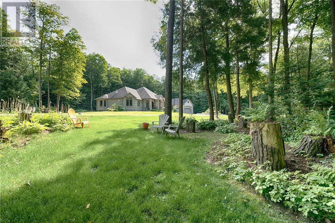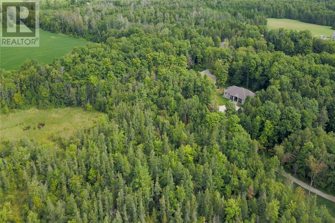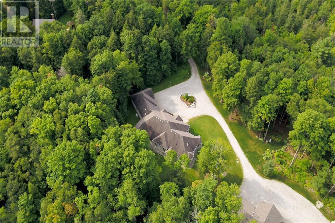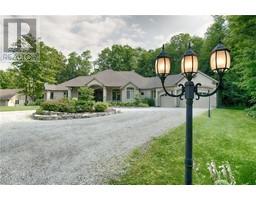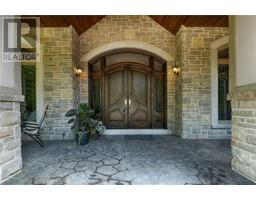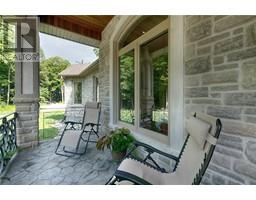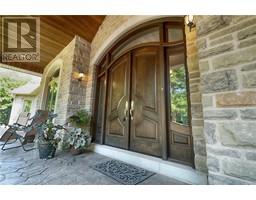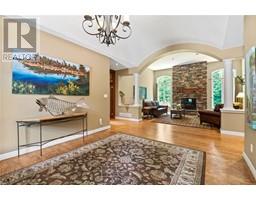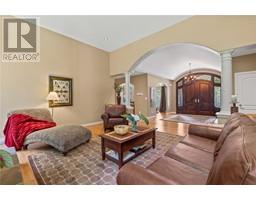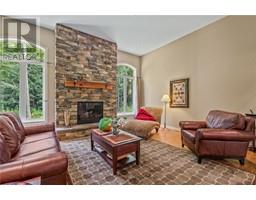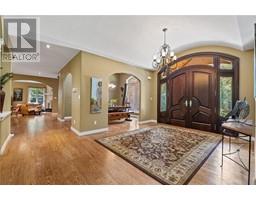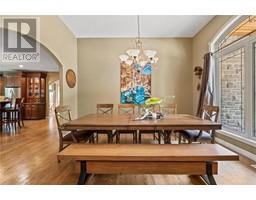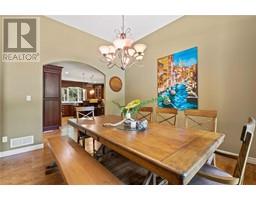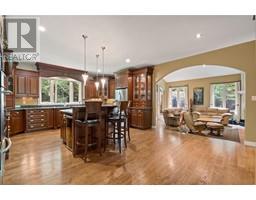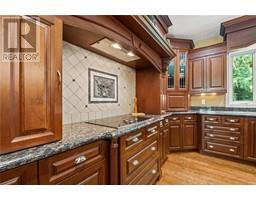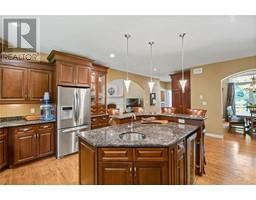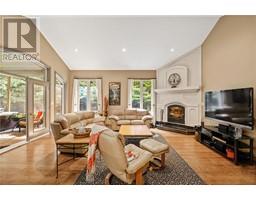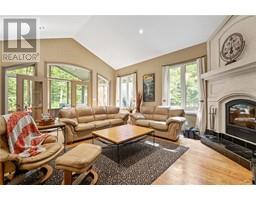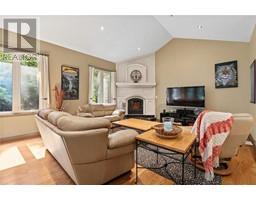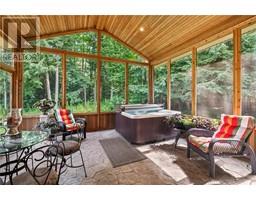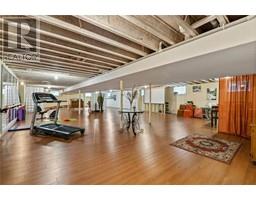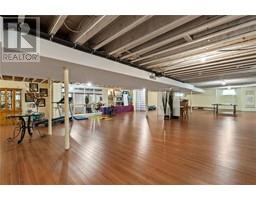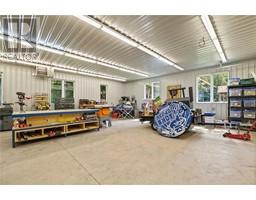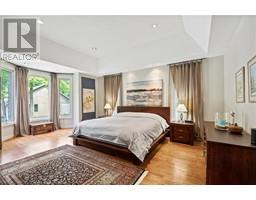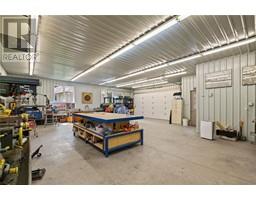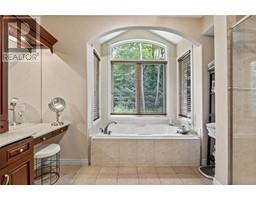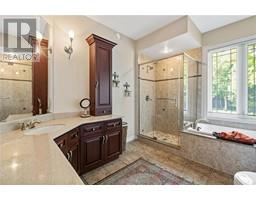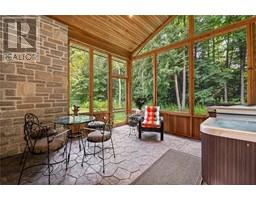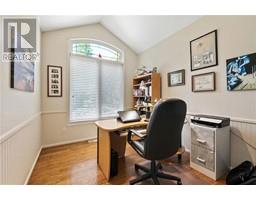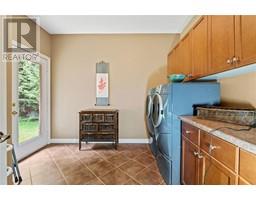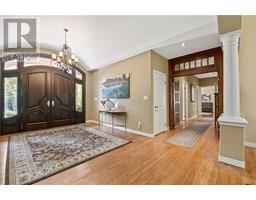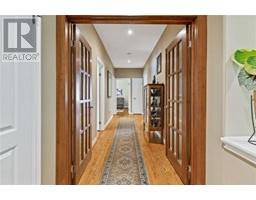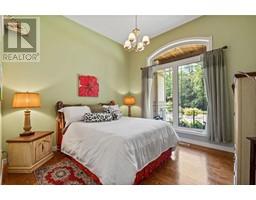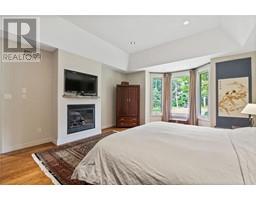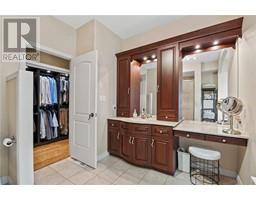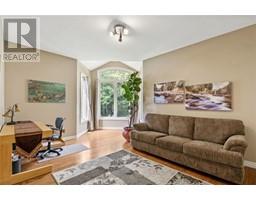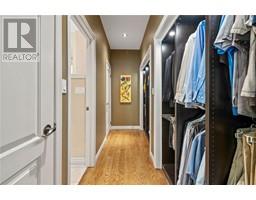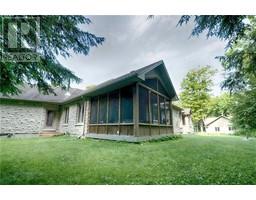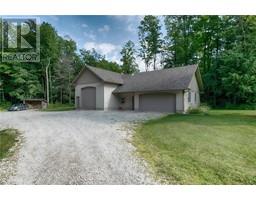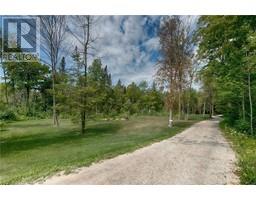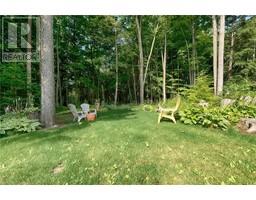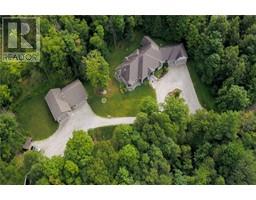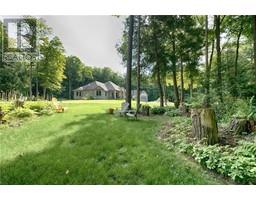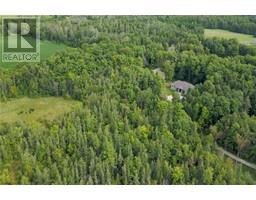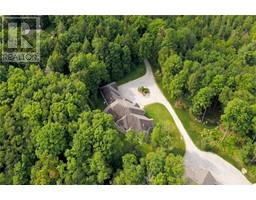7828 Guelph-Nichol Townline . Guelph/eramosa, Ontario N1H 6J2
$1,750,000
This immaculate bungalow with a private, screened Muskoka room, exudes modern elegance. Located on 15 acres, this estate property features a beautiful open floor plan which encompasses three spacious bedrooms with plenty of room for study, sleep and storage, three luxurious bathrooms, and a sleek and stylish gourmet kitchen that flows through to the dining room. The awe-inspiring living room opens up to a spacious rear patio that features a covered porch and hot tub. Generator for those times you might need to back up power. Park your boat, store your toys or create a private man's cave in the heated and insulated 1800 square foot outbuilding that features it's own fully finished bathroom. Perfect for anyone, this home is ideally positioned on a paved road only 15 minutes from downtown Guelph. Come witness the sheer elegance and beauty of this property yourself! (id:27758)
Property Details
| MLS® Number | 30783895 |
| Property Type | Single Family |
| Equipment Type | Propane Tank |
| Features | Crushed Stone Driveway, Country Residential |
| Parking Space Total | 16 |
| Rental Equipment Type | Propane Tank |
Building
| Bathroom Total | 3 |
| Bedrooms Above Ground | 3 |
| Bedrooms Total | 3 |
| Architectural Style | Bungalow |
| Basement Development | Finished |
| Basement Type | Full (finished) |
| Constructed Date | 2005 |
| Construction Style Attachment | Detached |
| Cooling Type | Central Air Conditioning |
| Exterior Finish | Stone |
| Fireplace Fuel | Propane |
| Fireplace Present | Yes |
| Fireplace Total | 2 |
| Fireplace Type | Woodstove,other - See Remarks |
| Foundation Type | Poured Concrete |
| Heating Type | Forced Air |
| Stories Total | 1 |
| Size Interior | 3200 Sqft |
| Type | House |
| Utility Water | Drilled Well, Well |
Land
| Acreage | Yes |
| Sewer | Septic System |
| Size Depth | 886 Ft |
| Size Frontage | 604 Ft |
| Size Irregular | 15 |
| Size Total | 15 Ac|10 - 24.99 Acres |
| Size Total Text | 15 Ac|10 - 24.99 Acres |
| Zoning Description | A/h |
Rooms
| Level | Type | Length | Width | Dimensions |
|---|---|---|---|---|
| Basement | Recreation Room | 60' 0'' x 34' 0'' | ||
| Ground Level | 4pc Bathroom | |||
| Ground Level | 4pc Bathroom | |||
| Ground Level | 2pc Bathroom | |||
| Ground Level | Living Room | 19' 8'' x 16' 1'' | ||
| Ground Level | Laundry Room | 9' 5'' x 8' 5'' | ||
| Ground Level | Kitchen | 20' 1'' x 16' 5'' | ||
| Ground Level | Great Room | 18' 7'' x 15' 3'' | ||
| Ground Level | Dining Room | 13' 6'' x 11' 7'' | ||
| Ground Level | Den | 11' 3'' x 9' 9'' | ||
| Ground Level | Bedroom | 11' 8'' x 11' 1'' | ||
| Ground Level | Bedroom | 15' 4'' x 11' 0'' | ||
| Ground Level | Master Bedroom | 17' 0'' x 15' 0'' |
https://www.realtor.ca/PropertyDetails.aspx?PropertyId=21444293
Interested?
Contact us for more information

Michael Christie
Salesperson
(519) 824-5183
www.horsefarmsontario.com/
https://www.facebook.com/michaelchristierlp/
https://ca.linkedin.com/in/michaelahchristie
https://twitter.com/MChristieRLP

848 Gordon Street, Suite 201
Guelph, Ontario N1G 1Y7
(519) 824-9050
(519) 824-5183
www.royalcity.com
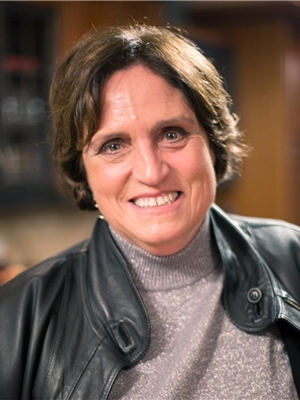
Maggie Horne
Broker
(519) 824-5183
www.countryhomesontario.com
https://www.facebook.com/HorseFarmsOntario
https://twitter.com/CountryHomesON

848 Gordon Street, Suite 201
Guelph, Ontario N1G 1Y7
(519) 824-9050
(519) 824-5183
www.royalcity.com

Scott Robinson
Broker
(519) 824-5183
www.horsefarmsontario.com/

848 Gordon Street, Suite 201
Guelph, Ontario N1G 1Y7
(519) 824-9050
(519) 824-5183
www.royalcity.com


