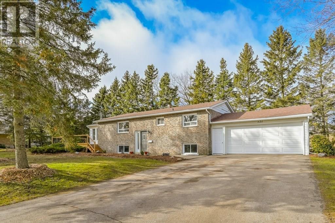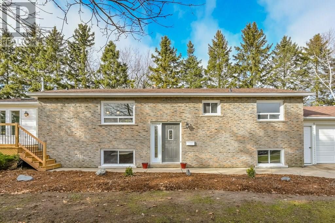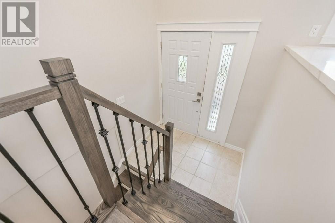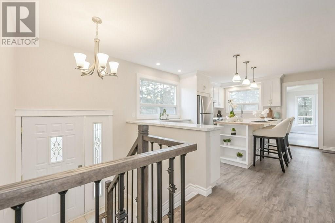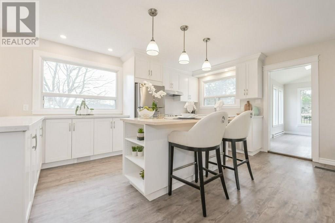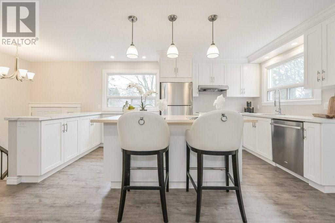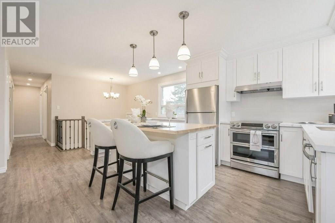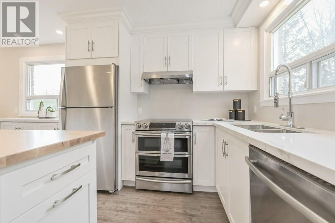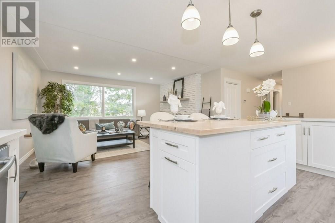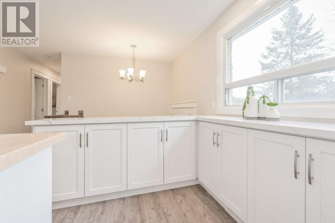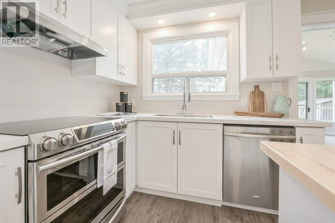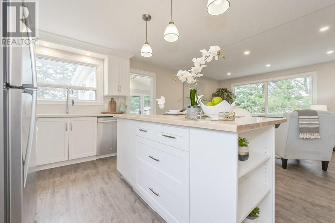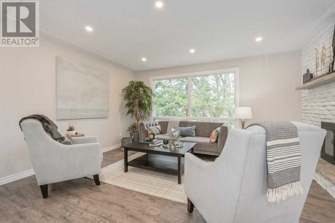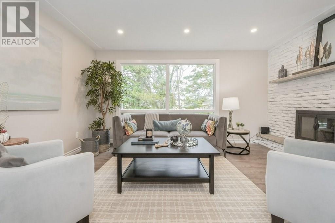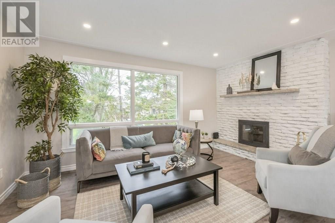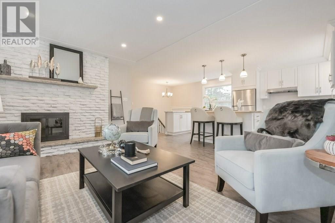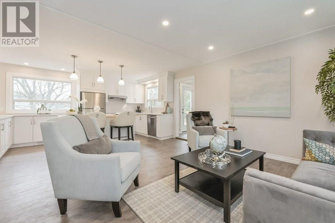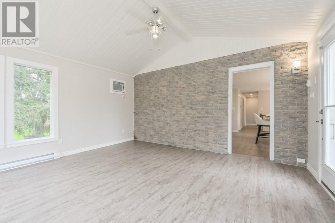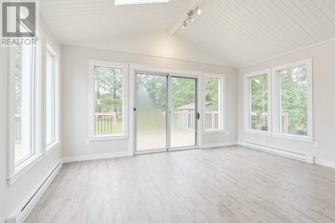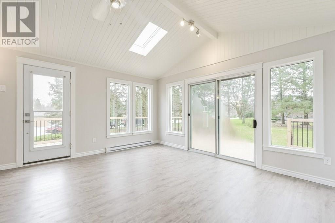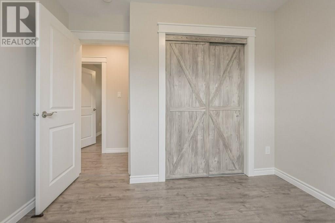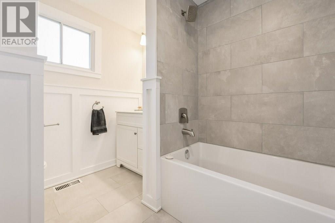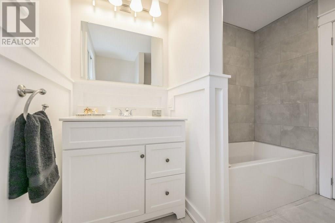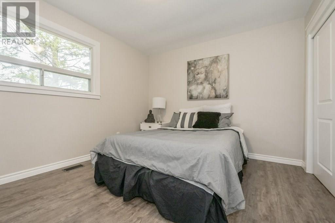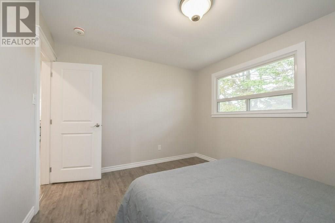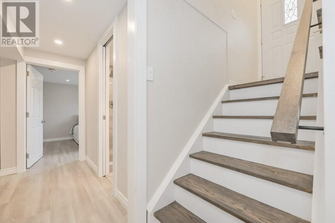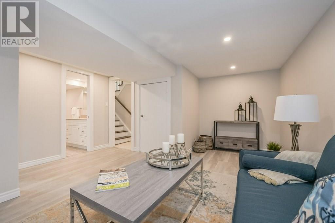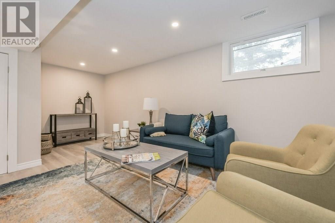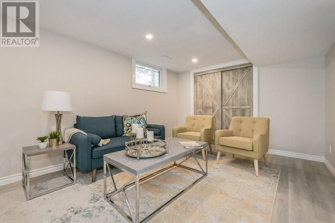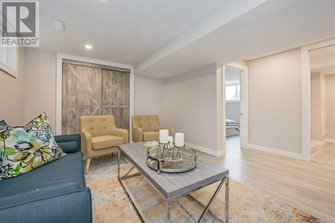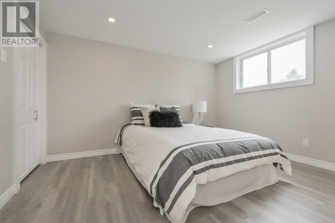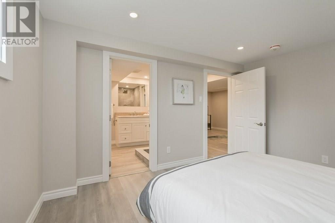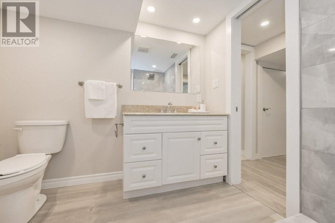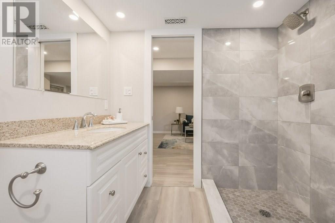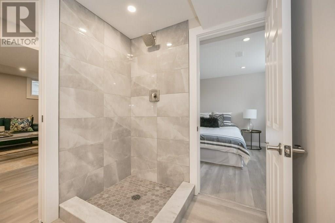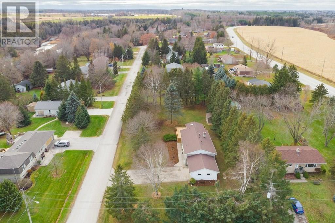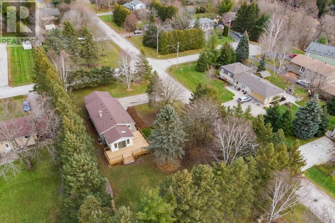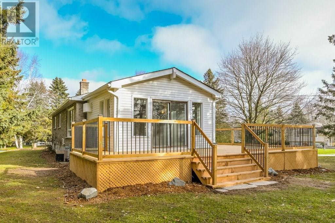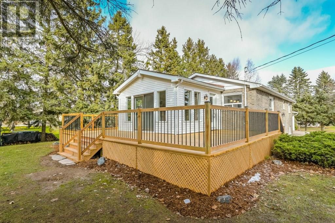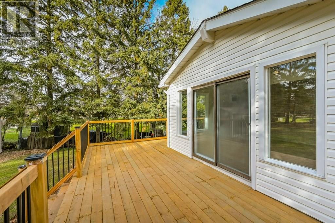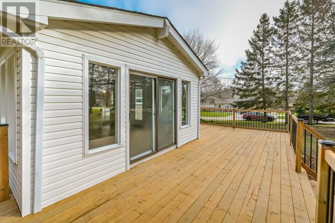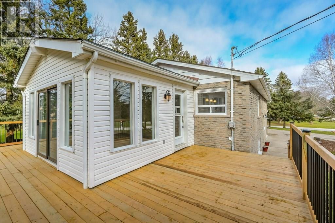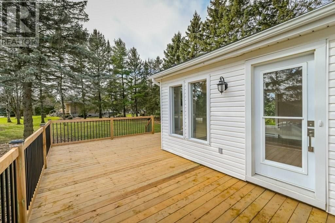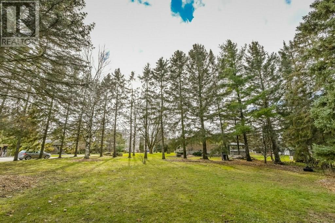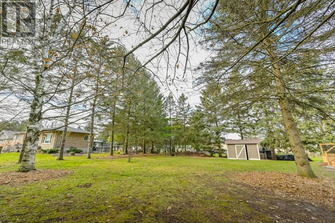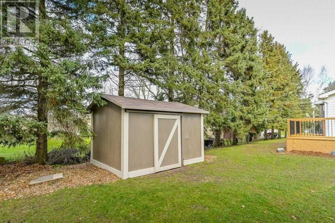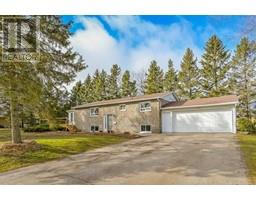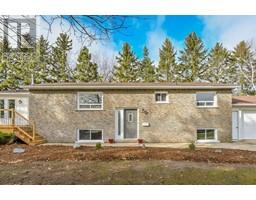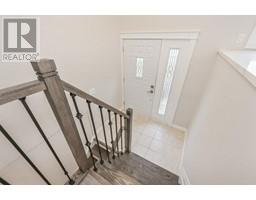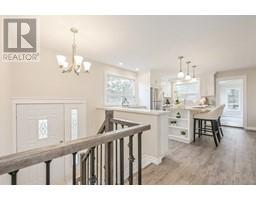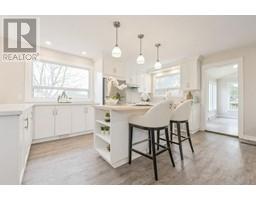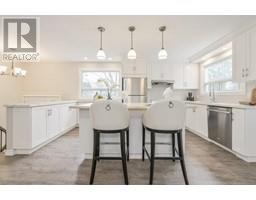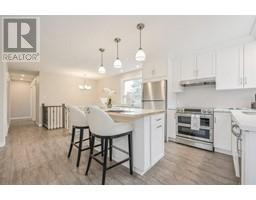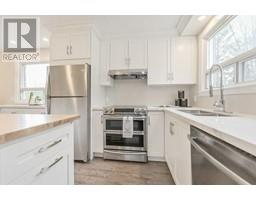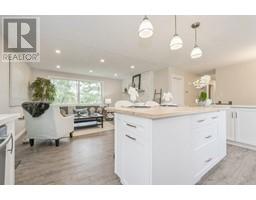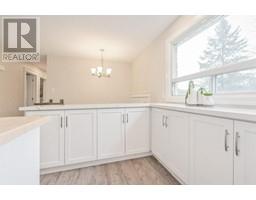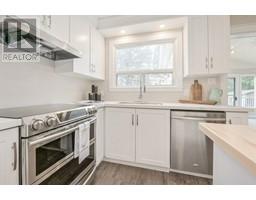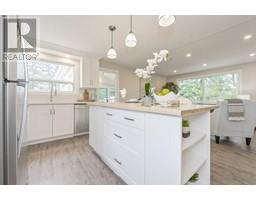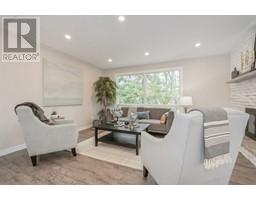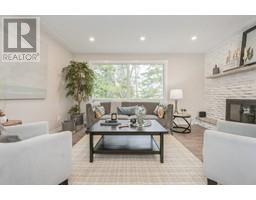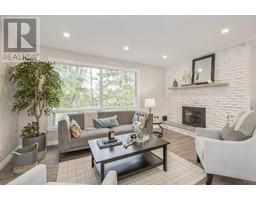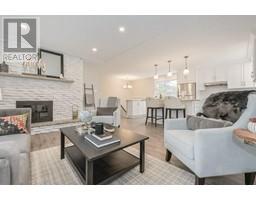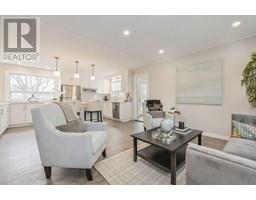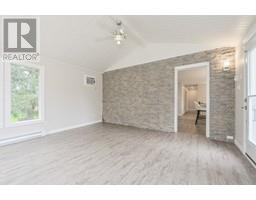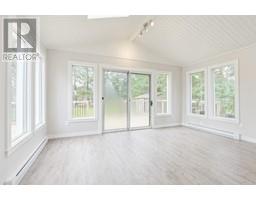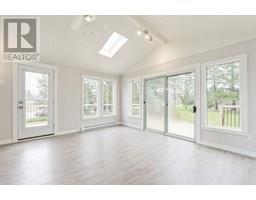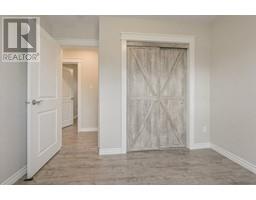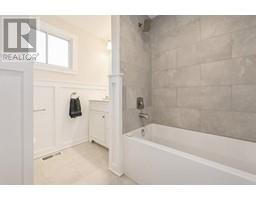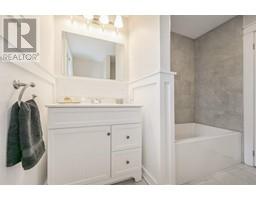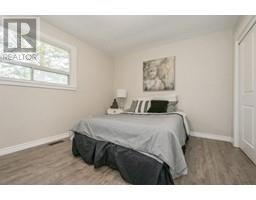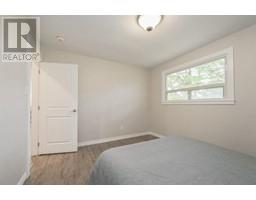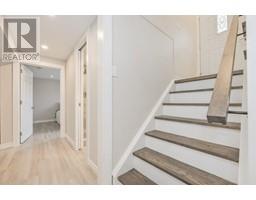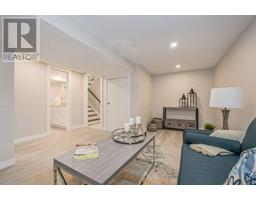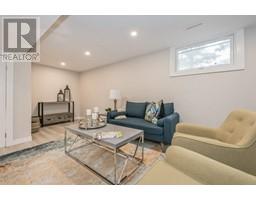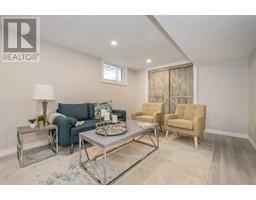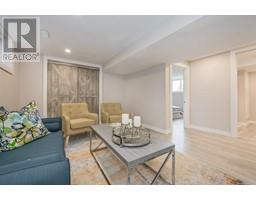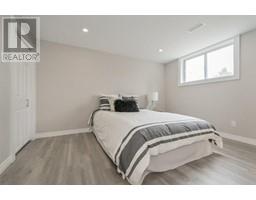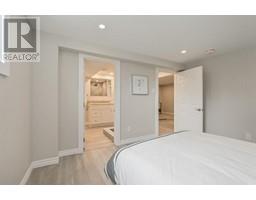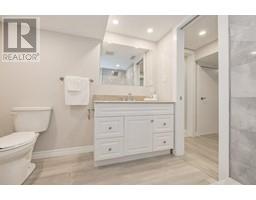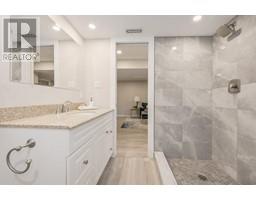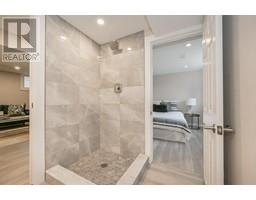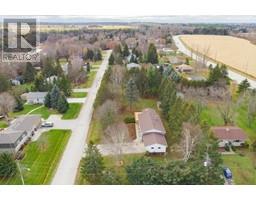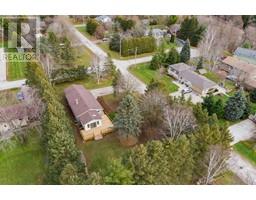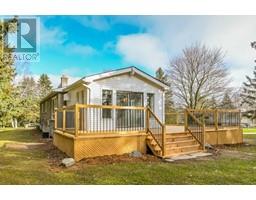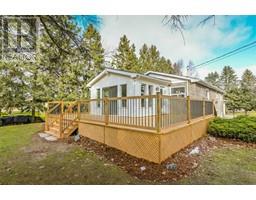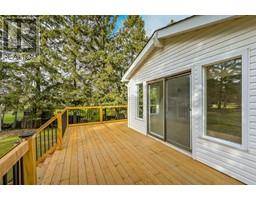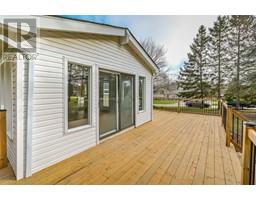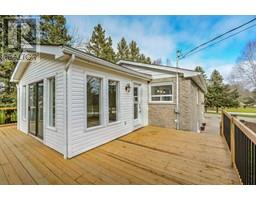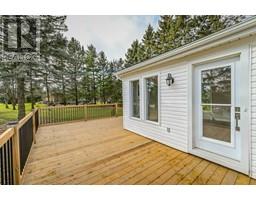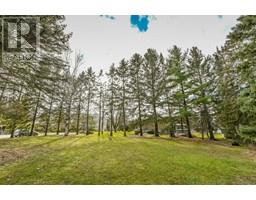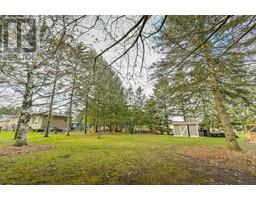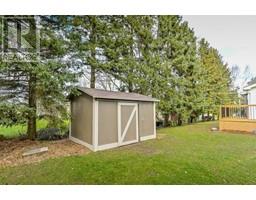121 Raglan Street Fergus, Ontario N1M 3A3
$689,900
Minutes to downtown Fergus & Elora this completely updated home on a 88 x 198 foot lot satisfies the needs of both country and town lifestyles. Very bright and open layout, every room in the home has plenty of natural light. The Kitchen has been thoughtfully designed to have a great amount of storage space, the brand new white cabinets and quartz countertops wrap around the room. A maple island stand outs as a functional show piece and stainless steel appliances top everything off. The four-season sunroom and deck that is located off of the kitchen will have you day dreaming possibilities. It will be a space enjoyed by all. 4 bedrooms and 2 full bathrooms give you options, the bedroom in the basement is equally as bright as the main floor, not to mention it has an ensuite. Use it as a bedroom, office or maybe there is some Airbnb potential? You decide. Book a showing today! (id:27758)
Property Details
| MLS® Number | 30783054 |
| Property Type | Single Family |
| Amenities Near By | Golf Course, Hospital |
| Community Features | Quiet Area |
| Equipment Type | Water Heater |
| Features | Double Width Or More Driveway, Paved Driveway |
| Parking Space Total | 6 |
| Rental Equipment Type | Water Heater |
| Structure | Shed |
Building
| Bathroom Total | 2 |
| Bedrooms Above Ground | 3 |
| Bedrooms Below Ground | 1 |
| Bedrooms Total | 4 |
| Basement Development | Finished |
| Basement Features | Separate Entrance |
| Basement Type | Full (finished) |
| Constructed Date | 1974 |
| Construction Style Attachment | Detached |
| Cooling Type | Central Air Conditioning |
| Exterior Finish | Brick |
| Fireplace Present | Yes |
| Fireplace Total | 1 |
| Foundation Type | Block |
| Heating Fuel | Natural Gas |
| Heating Type | Forced Air |
| Size Interior | 1318 Sqft |
| Type | House |
| Utility Water | Drilled Well, Well |
Land
| Access Type | River Access |
| Acreage | No |
| Land Amenities | Golf Course, Hospital |
| Sewer | Septic System |
| Size Depth | 198 Ft |
| Size Frontage | 88 Ft |
| Size Irregular | 0.4 |
| Size Total | 0.4 Ac|under 1/2 Acre |
| Size Total Text | 0.4 Ac|under 1/2 Acre |
| Surface Water | Creek Or Stream |
| Zoning Description | R1a |
Rooms
| Level | Type | Length | Width | Dimensions |
|---|---|---|---|---|
| Basement | Recreation Room | 14' 4'' x 18' 8'' | ||
| Basement | Bedroom | 12' 2'' x 10' 1'' | ||
| Basement | 4pc Bathroom | |||
| Ground Level | Living Room/dining Room | 15' 3'' x 13' 10'' | ||
| Ground Level | Sunroom | 15' 2'' x 17' 4'' | ||
| Ground Level | Kitchen | 8' 2'' x 15' 7'' | ||
| Ground Level | 4pc Bathroom | |||
| Ground Level | Master Bedroom | 10' 7'' x 12' 7'' | ||
| Ground Level | Bedroom | 8' 11'' x 10' 1'' | ||
| Ground Level | Bedroom | 10' 7'' x 9' 9'' |
https://www.realtor.ca/PropertyDetails.aspx?PropertyId=21428941
Interested?
Contact us for more information

Chris Mochrie
Salesperson
200-101 St. Andrew Street West
Fergus, ON N1M 1N6
(226) 383-1111
www.redbrickreb.com

Amanda Lirusso
Salesperson
www.yourgrandteam.com
200-101 St. Andrew Street West
Fergus, ON N1M 1N6
(226) 383-1111
www.redbrickreb.com
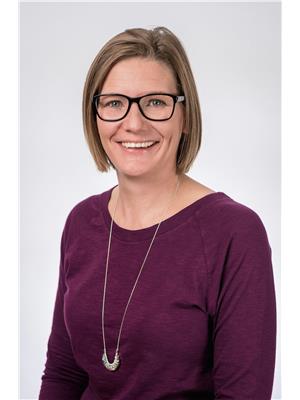
Erica Voisin
Salesperson
http;//yourgrandteam.com
https://www.facebook.com/ericavoisinrealestate
200-101 St. Andrew Street West
Fergus, ON N1M 1N6
(226) 383-1111
www.redbrickreb.com

George Mochrie
Salesperson
www.yourgrandteam.com
200-101 St. Andrew Street West
Fergus, ON N1M 1N6
(226) 383-1111
www.redbrickreb.com


