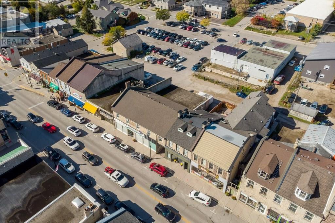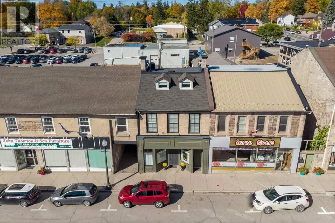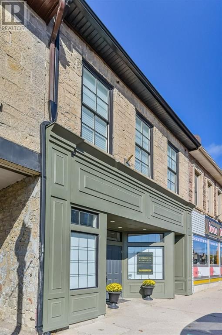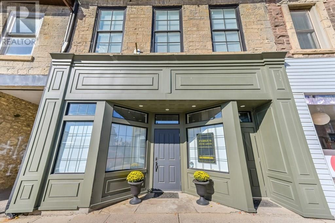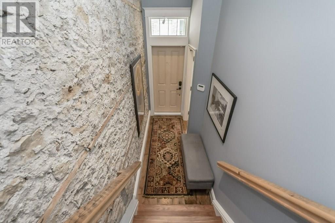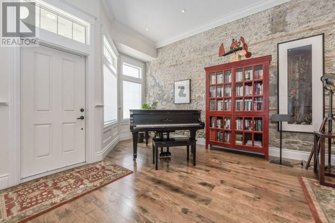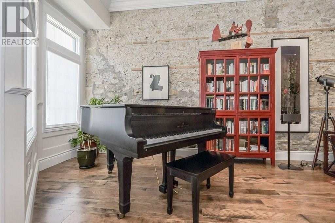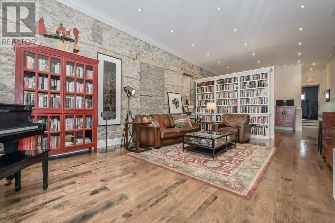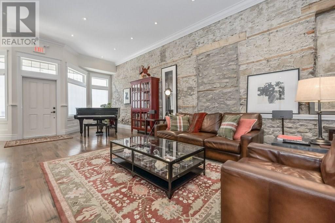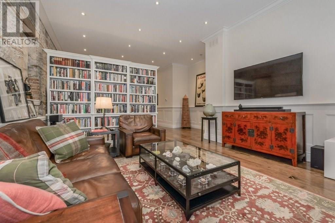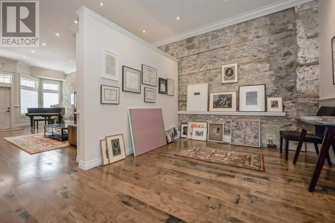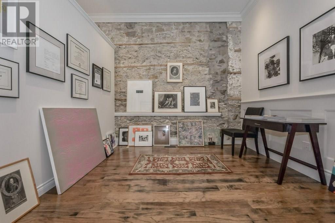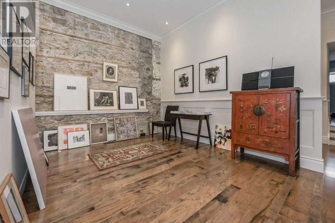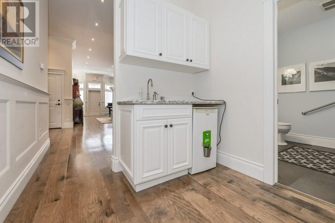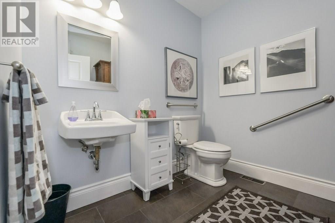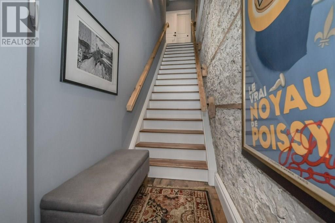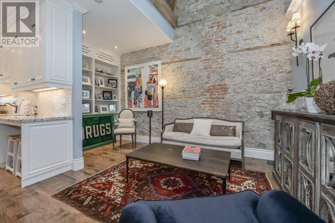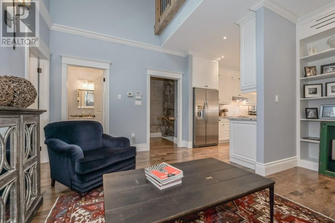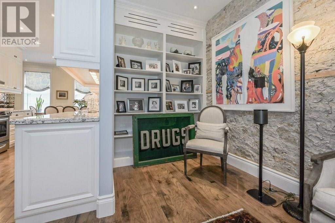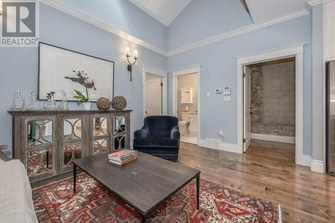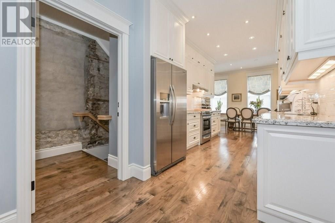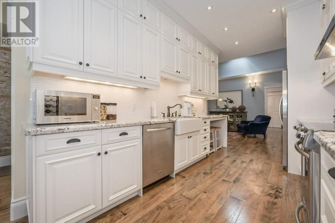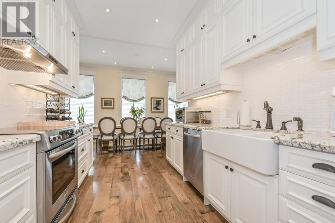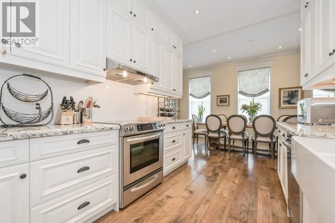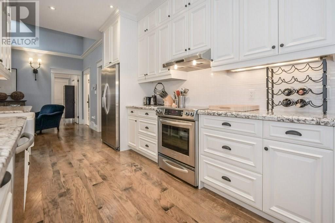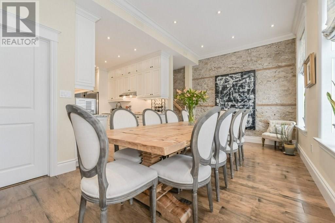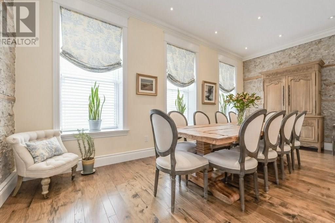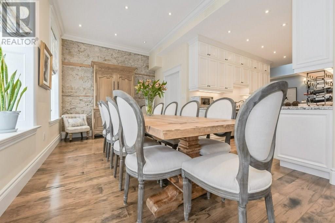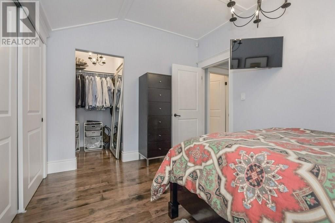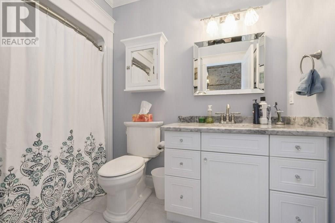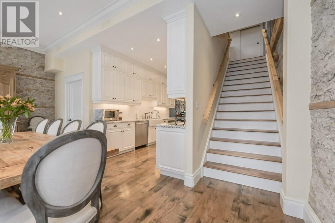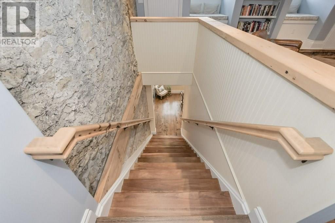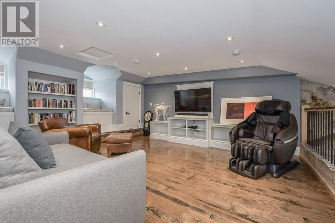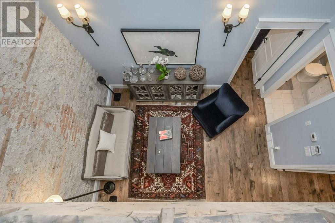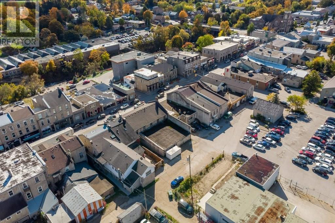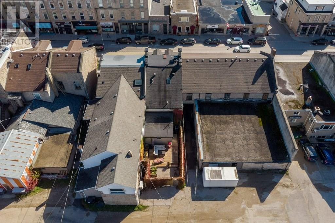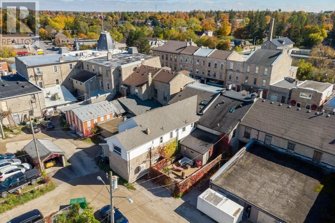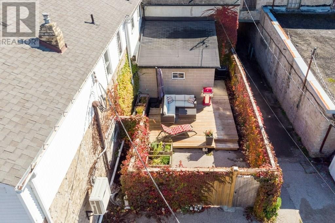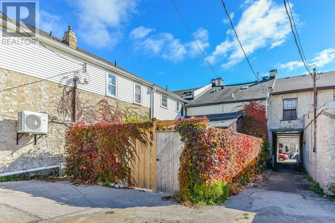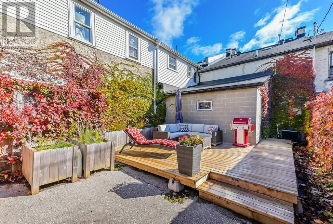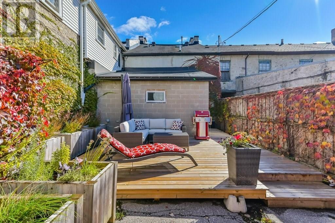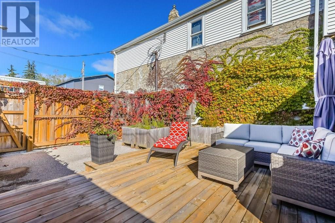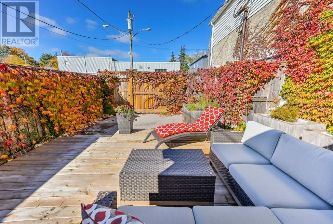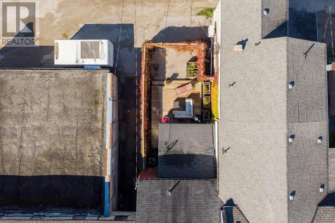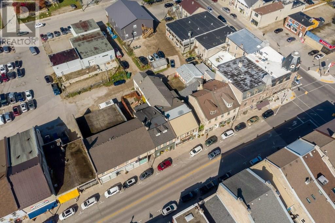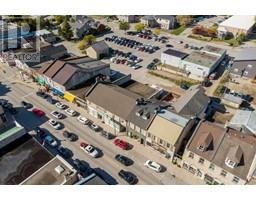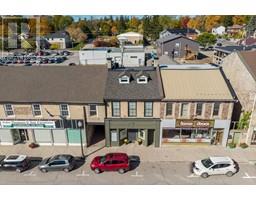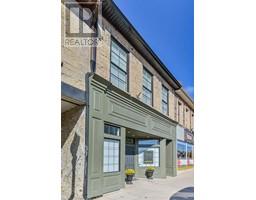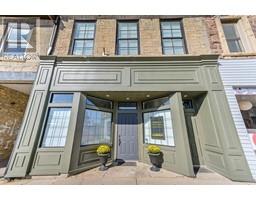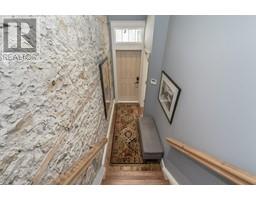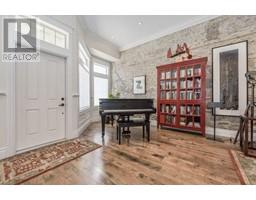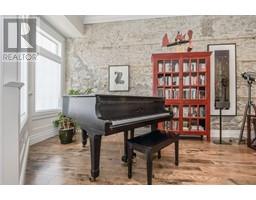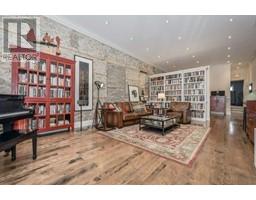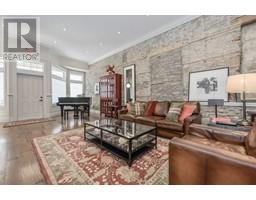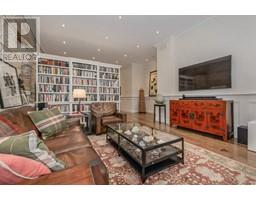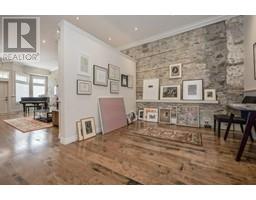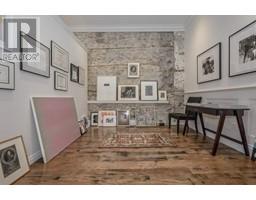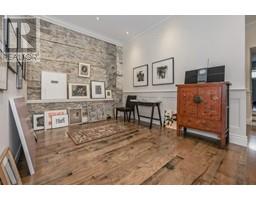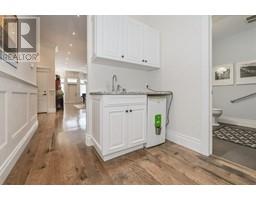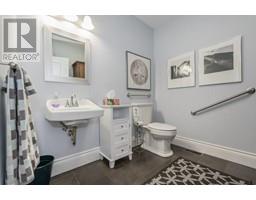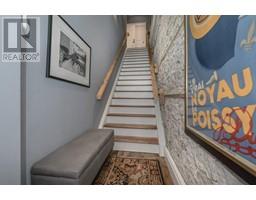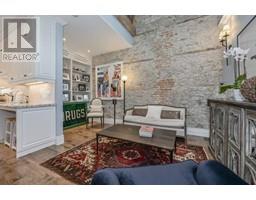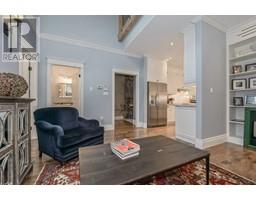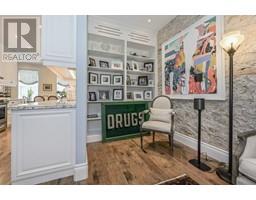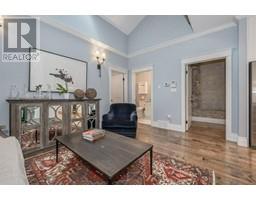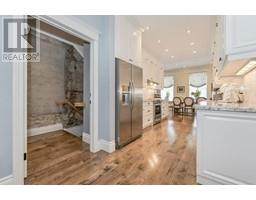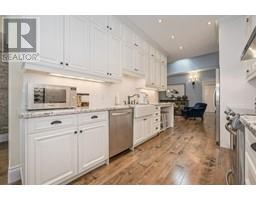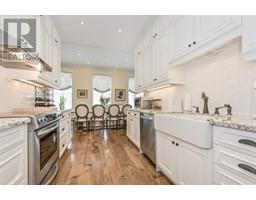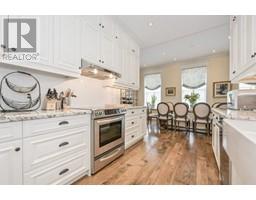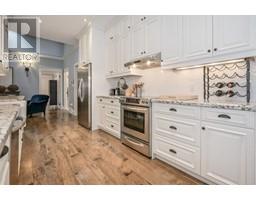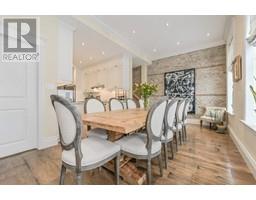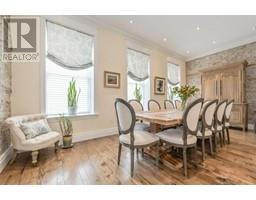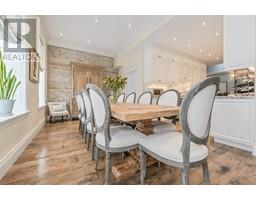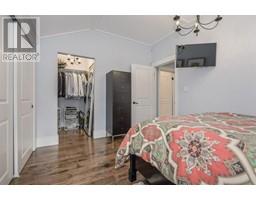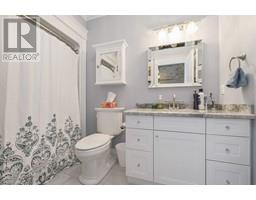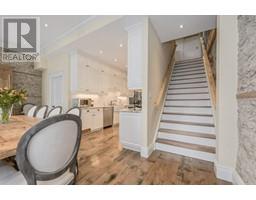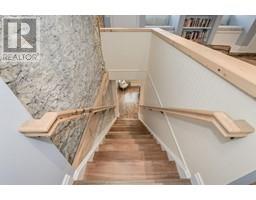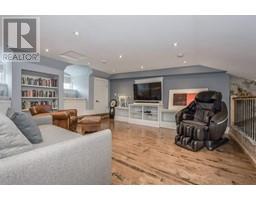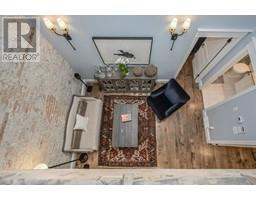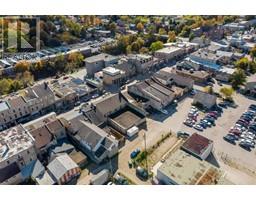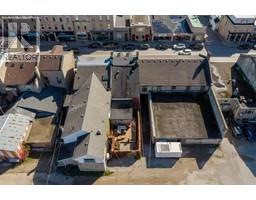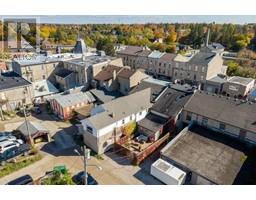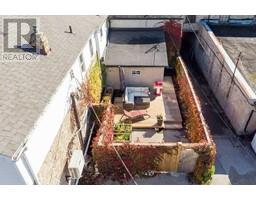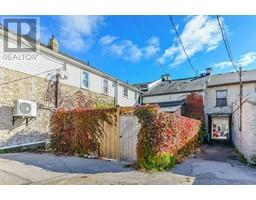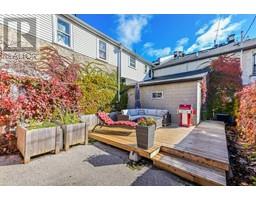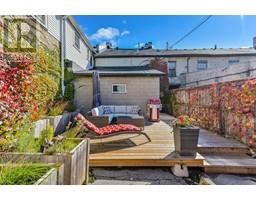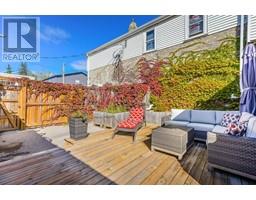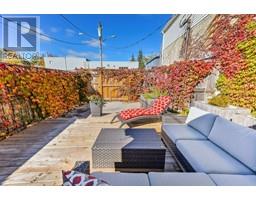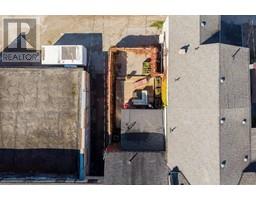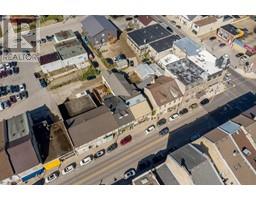145 St Andrew Street W Fergus, Ontario N1M 1N6
$749,900
Welcome to 145 St Andrew Street West in Downtown Fergus coming to the open market for the first time since it was completely renovated in 2012. Saying this is a gem hiding in plain sight is a true understatement. You will be completely amazed at the level of designer finishes and workmanship throughout the 3 floors of this special building. The separate commercial first floor with exposed stone walls and high ceilings would make an amazing office for a professional, complete with kitchenette and bathroom. And the top 2 floors without a doubt this is one of the nicest 2 storey loft style residential units you will see anywhere. We will let the pictures do the talking on this one. Top loft level could easily be a 2nd bedroom. Private outside living space out back and parking. Commercial and residential space have separate utilities. A great live-work opportunity. Be sure to check out the floorplans and 360 virtual walk through. (id:27758)
Property Details
| MLS® Number | 30783251 |
| Property Type | Single Family |
| Equipment Type | None |
| Features | Shared Driveway |
| Parking Space Total | 1 |
| Rental Equipment Type | None |
Building
| Bathroom Total | 2 |
| Bedrooms Above Ground | 1 |
| Bedrooms Total | 1 |
| Architectural Style | 3 Level |
| Basement Development | Unfinished |
| Basement Type | Partial (unfinished) |
| Constructed Date | 1947 |
| Construction Material | Wood Frame |
| Construction Style Attachment | Attached |
| Cooling Type | Central Air Conditioning |
| Exterior Finish | Stone, Wood |
| Fireplace Present | No |
| Foundation Type | Poured Concrete, Stone |
| Heating Fuel | Natural Gas |
| Heating Type | Forced Air |
| Stories Total | 3 |
| Size Interior | 2969 Sqft |
| Type | Row / Townhouse |
| Utility Water | Municipal Water |
Land
| Acreage | No |
| Sewer | Municipal Sewage System |
| Size Depth | 132 Ft |
| Size Frontage | 22 Ft |
| Size Total Text | Under 1/2 Acre |
| Zoning Description | C1 |
Rooms
| Level | Type | Length | Width | Dimensions |
|---|---|---|---|---|
| Second Level | Master Bedroom | 13' 2'' x 10' 4'' | ||
| Second Level | Laundry Room | 6' 3'' x 8' 3'' | ||
| Second Level | Kitchen | 8' 10'' x 13' 10'' | ||
| Second Level | Family Room | 13' 8'' x 15' 7'' | ||
| Second Level | Dining Room | 20' 3'' x 10' 9'' | ||
| Second Level | 4pc Bathroom | |||
| Third Level | Loft | 19' 8'' x 16' 9'' | ||
| Ground Level | Mud Room | 13' 4'' x 12' 10'' | ||
| Ground Level | Living Room | 16' 1'' x 29' 11'' | ||
| Ground Level | Kitchen | 7' 5'' x 7' 9'' | ||
| Ground Level | Den | 16' 2'' x 11' 0'' | ||
| Ground Level | 2pc Bathroom |
Utilities
| Water | Available |
https://www.realtor.ca/PropertyDetails.aspx?PropertyId=21432999
Interested?
Contact us for more information

George Mochrie
Salesperson
www.yourgrandteam.com
200-101 St. Andrew Street West
Fergus, ON N1M 1N6
(226) 383-1111
www.redbrickreb.com
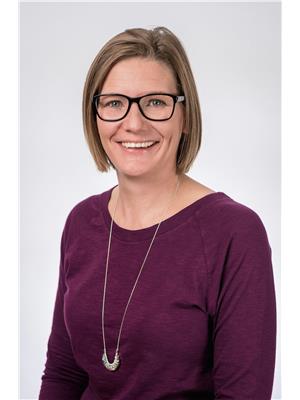
Erica Voisin
Salesperson
http;//yourgrandteam.com
https://www.facebook.com/ericavoisinrealestate
200-101 St. Andrew Street West
Fergus, ON N1M 1N6
(226) 383-1111
www.redbrickreb.com

Chris Mochrie
Salesperson
200-101 St. Andrew Street West
Fergus, ON N1M 1N6
(226) 383-1111
www.redbrickreb.com

Amanda Lirusso
Salesperson
www.yourgrandteam.com
200-101 St. Andrew Street West
Fergus, ON N1M 1N6
(226) 383-1111
www.redbrickreb.com


