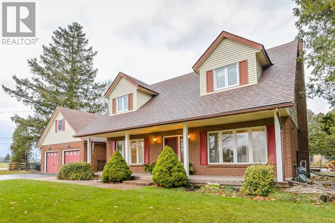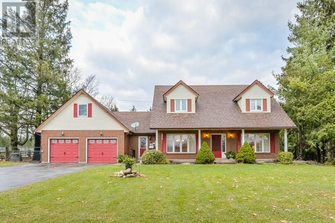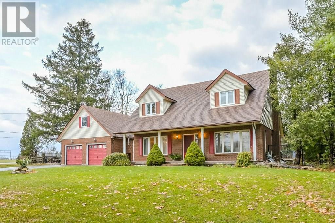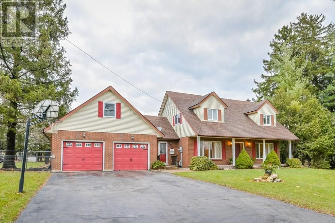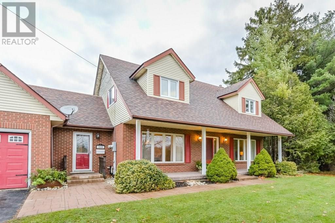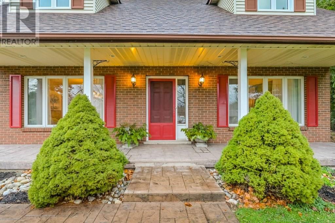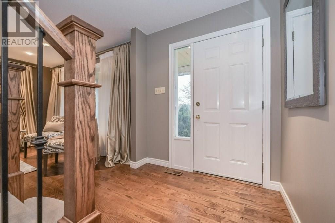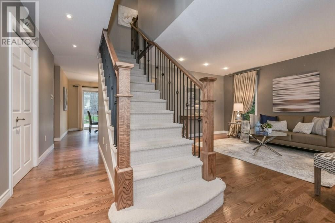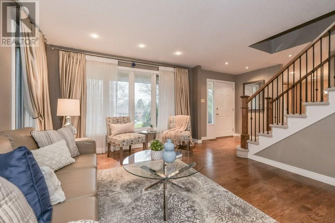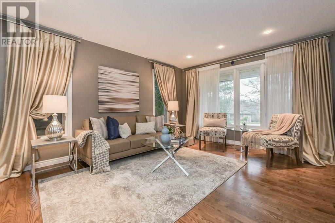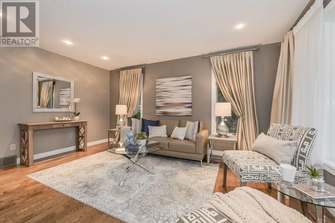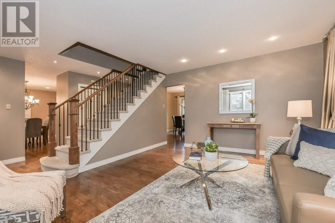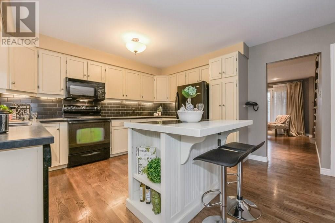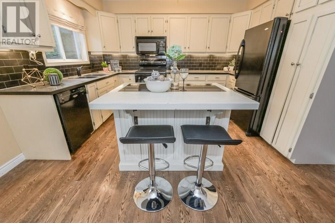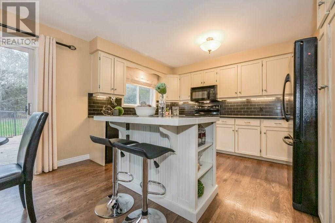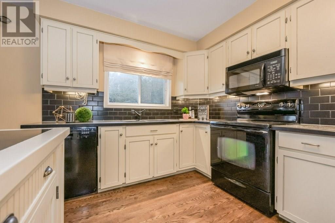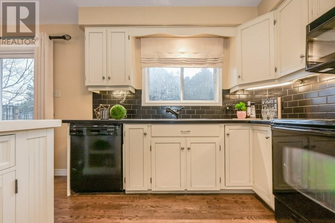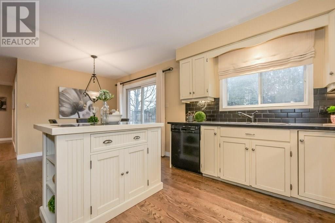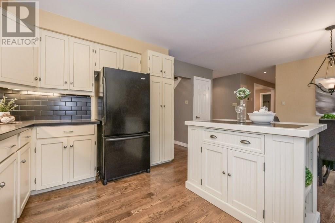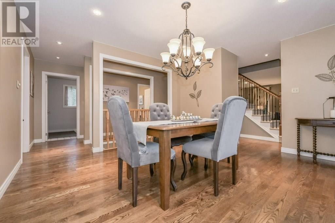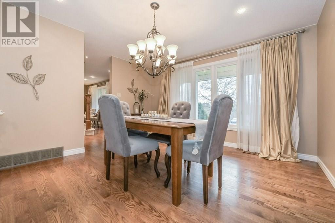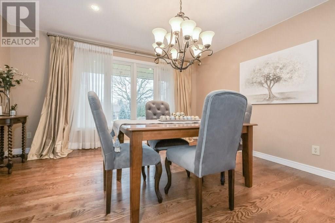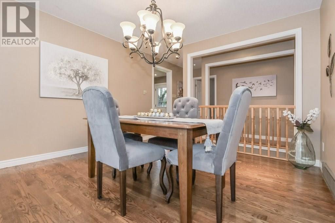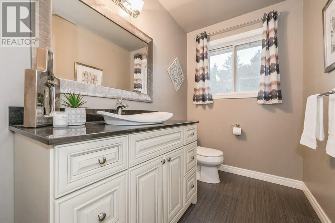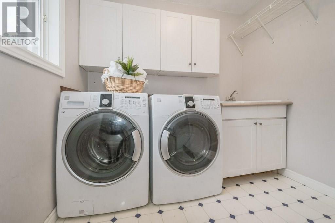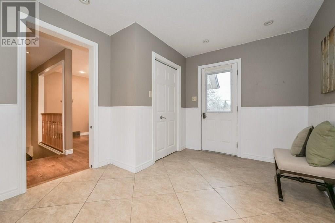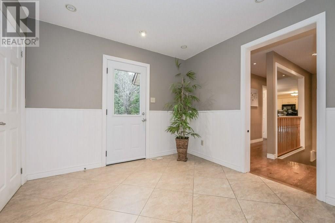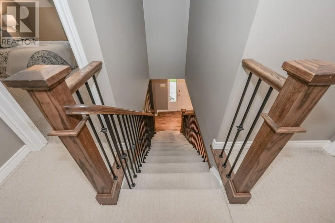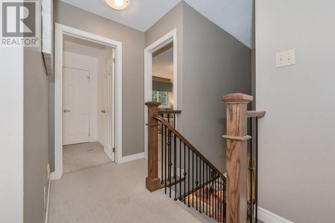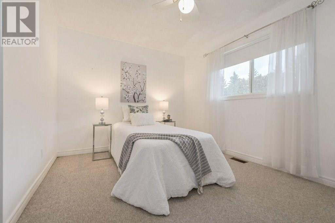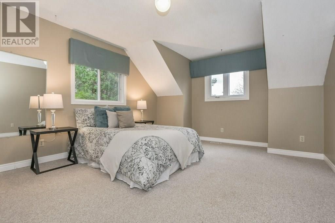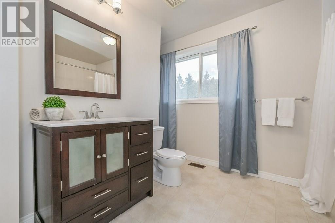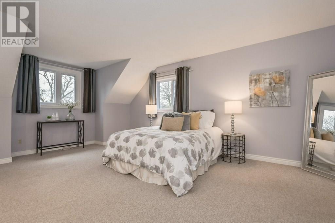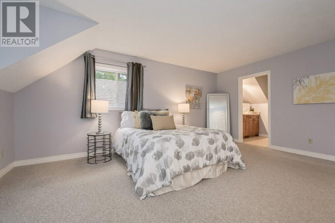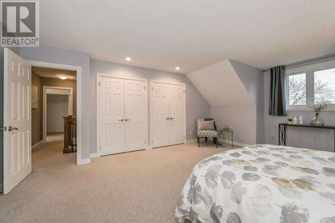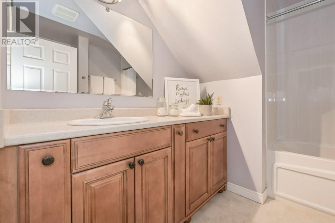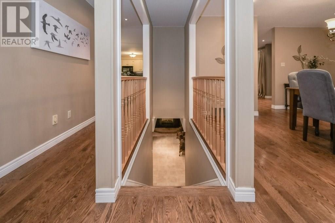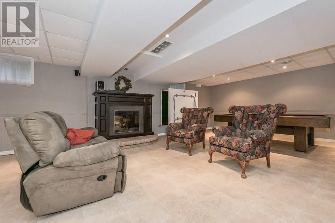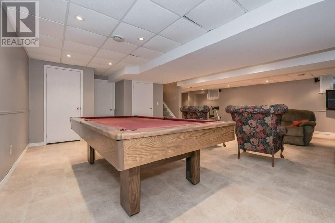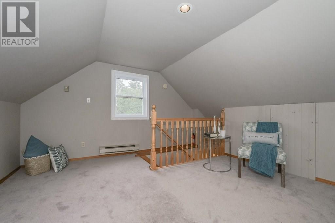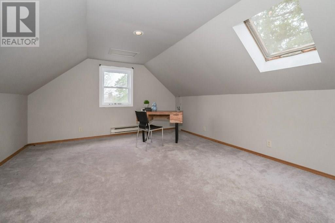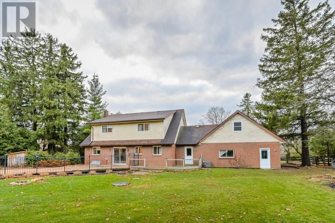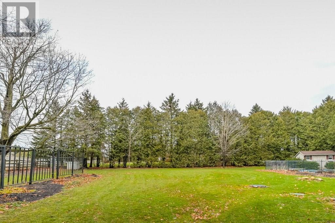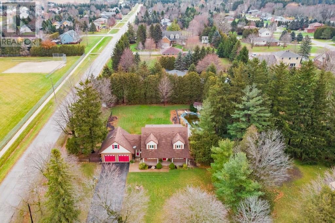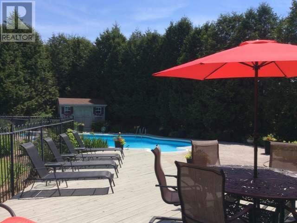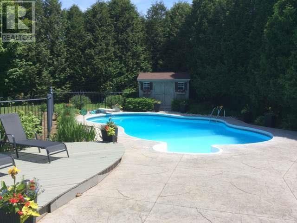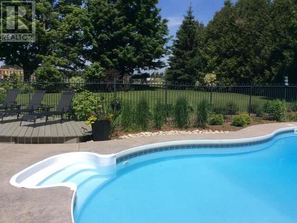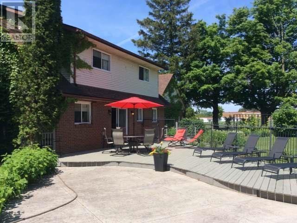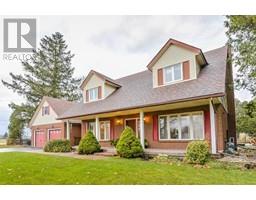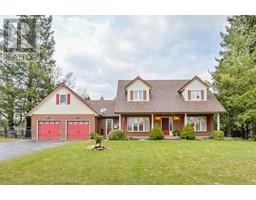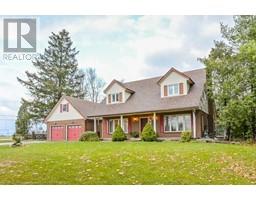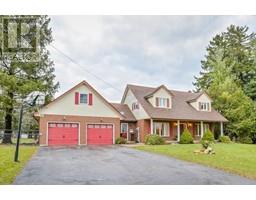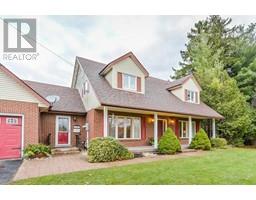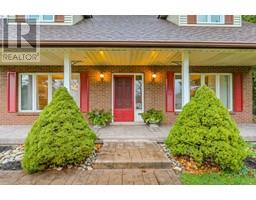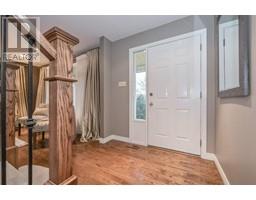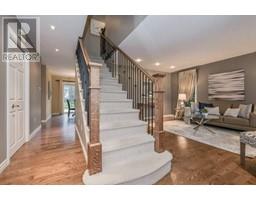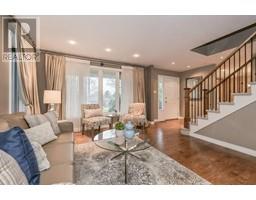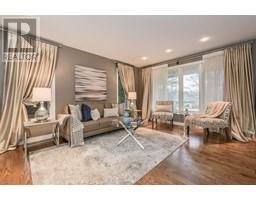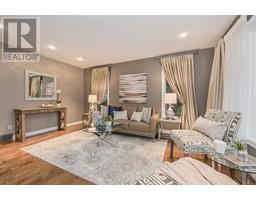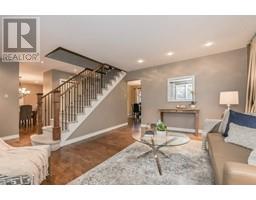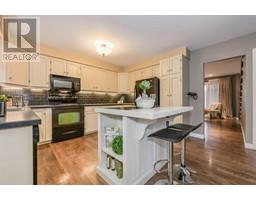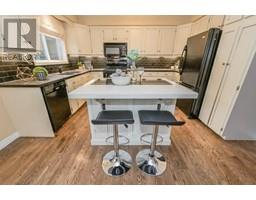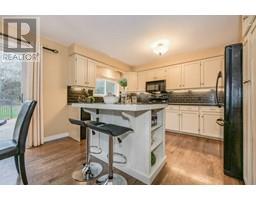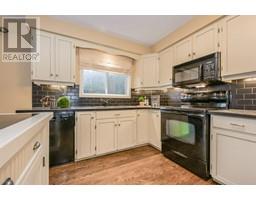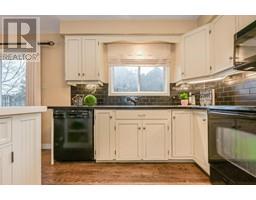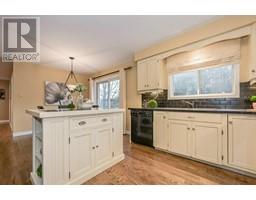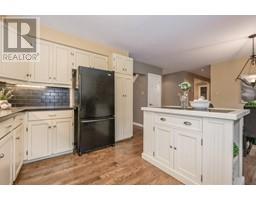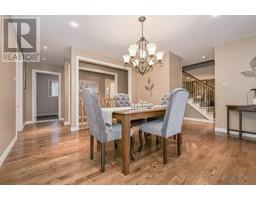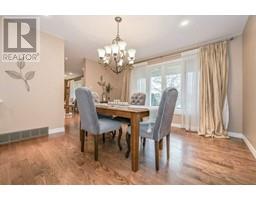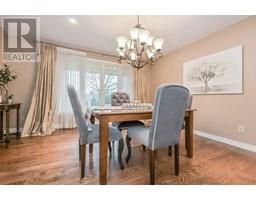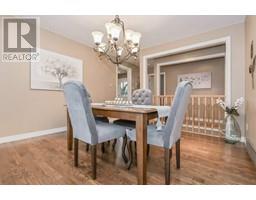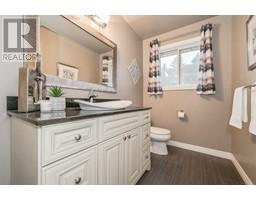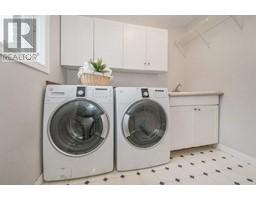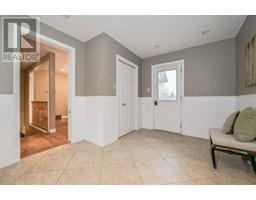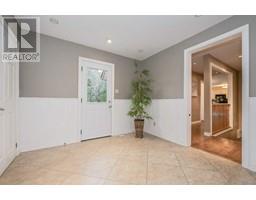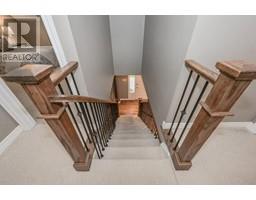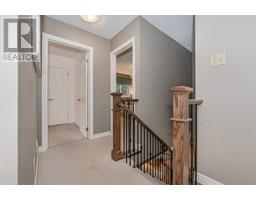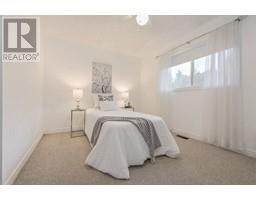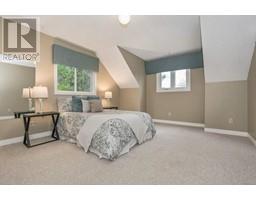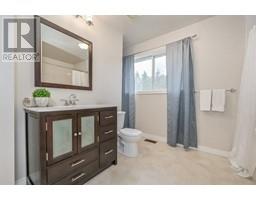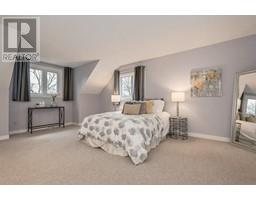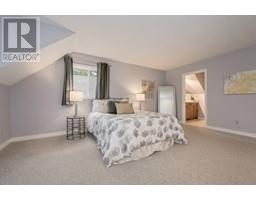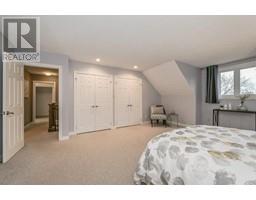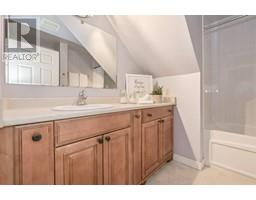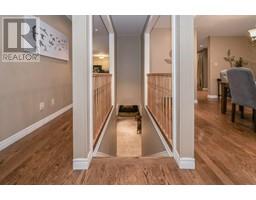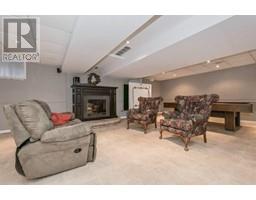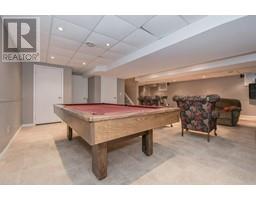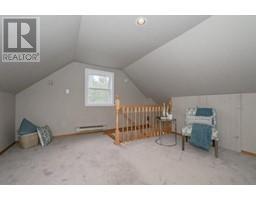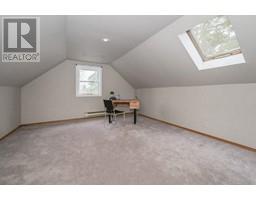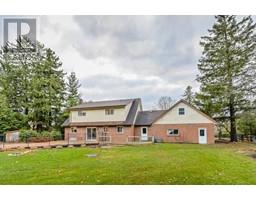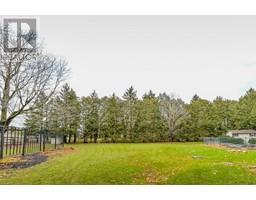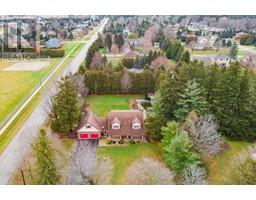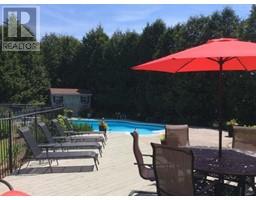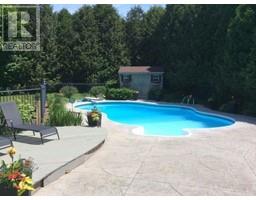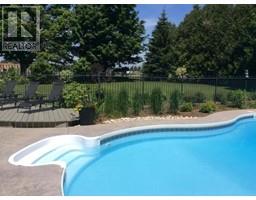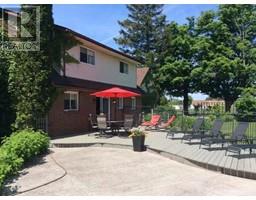260 Barker Street Fergus, Ontario N1M 2A2
$875,000
Large lot, fantastic location and excellent layout, that is what makes 260 Barker St great. The lot is beautifully landscaped on .6 acres of land, features a fully fenced in yard and custom pool that is surrounded by a deck and patio that the family will enjoy for years to come. The location is in a quiet neighborhood, but also located steps to Maranatha Christian School and John Black Public school which gives good reason to why this area is so sought after. A Cape Cod style Two-Storey home, the curb appeal is ample and the layout is family friendly. The home has over 3000 square feet of finished living space, with a bonus loft space above the garage which allows for tons of flexibility in usage. 260 Barker St is a home that feels like it.... Book a showing today! (id:27758)
Property Details
| MLS® Number | 30783116 |
| Property Type | Single Family |
| Amenities Near By | Golf Course, Hospital, Schools, Park |
| Community Features | Quiet Area |
| Equipment Type | Water Heater |
| Features | Park Setting, Treed, Wooded Area, Park/reserve, Conservation/green Belt, Double Width Or More Driveway, Paved Driveway |
| Parking Space Total | 10 |
| Pool Type | Inground Pool |
| Rental Equipment Type | Water Heater |
| Structure | Shed |
Building
| Bathroom Total | 3 |
| Bedrooms Above Ground | 4 |
| Bedrooms Total | 4 |
| Architectural Style | 2 Level |
| Basement Development | Finished |
| Basement Type | Full (finished) |
| Constructed Date | 1987 |
| Construction Style Attachment | Detached |
| Cooling Type | Central Air Conditioning |
| Exterior Finish | Brick, Vinyl Siding |
| Fireplace Present | Yes |
| Fireplace Total | 1 |
| Foundation Type | Poured Concrete |
| Heating Fuel | Natural Gas |
| Heating Type | Forced Air |
| Stories Total | 2 |
| Size Interior | 2705 Sqft |
| Type | House |
| Utility Water | Drilled Well, Well |
Land
| Access Type | River Access |
| Acreage | No |
| Fence Type | Fence |
| Land Amenities | Golf Course, Hospital, Schools, Park |
| Sewer | Septic System |
| Size Depth | 197 Ft |
| Size Frontage | 130 Ft |
| Size Irregular | 0.59 |
| Size Total | 0.59 Ac|1/2 - 1.99 Acres |
| Size Total Text | 0.59 Ac|1/2 - 1.99 Acres |
| Surface Water | Creek Or Stream |
| Zoning Description | R1a |
Rooms
| Level | Type | Length | Width | Dimensions |
|---|---|---|---|---|
| Second Level | Bedroom | 22' 6'' x 11' 6'' | ||
| Second Level | 4pc Ensuite Bath | |||
| Second Level | Bedroom | 13' 5'' x 12' 9'' | ||
| Second Level | Bedroom | 17' 0'' x 12' 10'' | ||
| Second Level | 4pc Bathroom | |||
| Second Level | Master Bedroom | 19' 6'' x 15' 9'' | ||
| Basement | Recreation Room | 28' 0'' x 19' 5'' | ||
| Ground Level | Laundry Room | 8' 0'' x 6' 0'' | ||
| Ground Level | 2pc Bathroom | |||
| Ground Level | Kitchen | 19' 4'' x 13' 0'' | ||
| Ground Level | Dining Room | 19' 4'' x 13' 0'' | ||
| Ground Level | Living Room | 15' 6'' x 13' 0'' | ||
| Ground Level | Foyer | 15' 0'' x 10' 0'' |
https://www.realtor.ca/PropertyDetails.aspx?PropertyId=21429550
Interested?
Contact us for more information

Chris Mochrie
Salesperson
200-101 St. Andrew Street West
Fergus, ON N1M 1N6
(226) 383-1111
www.redbrickreb.com

George Mochrie
Salesperson
www.yourgrandteam.com
200-101 St. Andrew Street West
Fergus, ON N1M 1N6
(226) 383-1111
www.redbrickreb.com
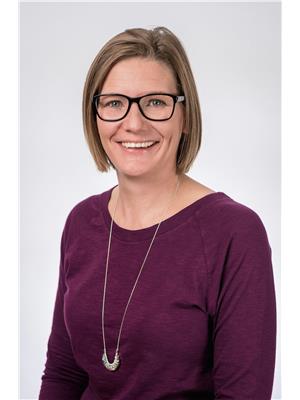
Erica Voisin
Salesperson
http;//yourgrandteam.com
https://www.facebook.com/ericavoisinrealestate
200-101 St. Andrew Street West
Fergus, ON N1M 1N6
(226) 383-1111
www.redbrickreb.com

Amanda Lirusso
Salesperson
www.yourgrandteam.com
200-101 St. Andrew Street West
Fergus, ON N1M 1N6
(226) 383-1111
www.redbrickreb.com


