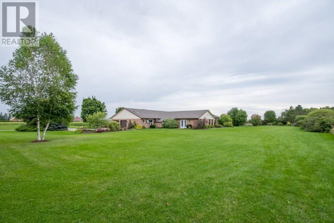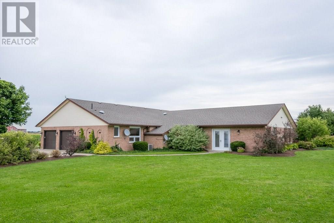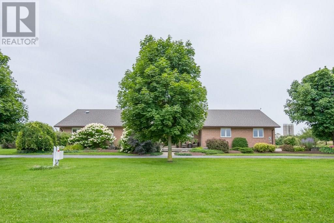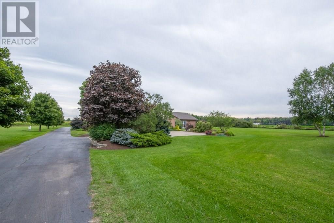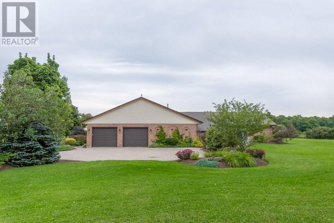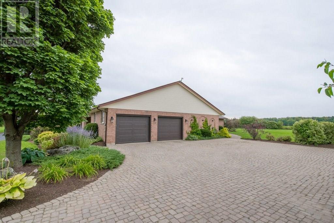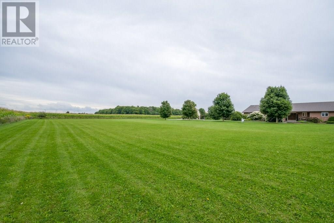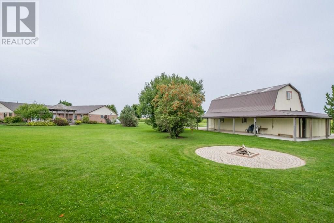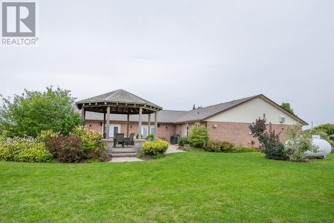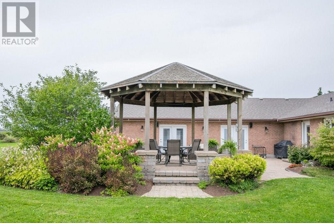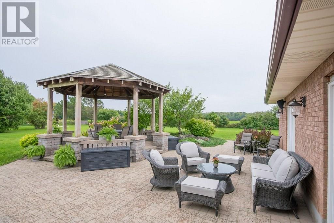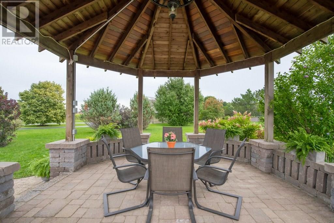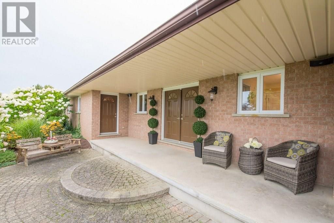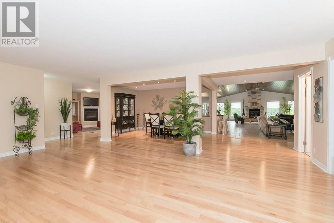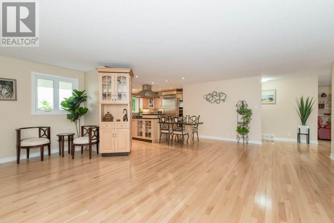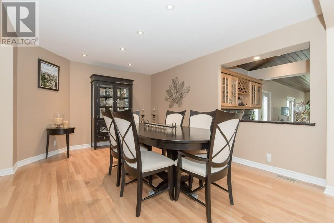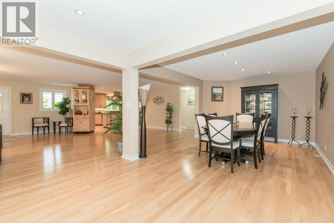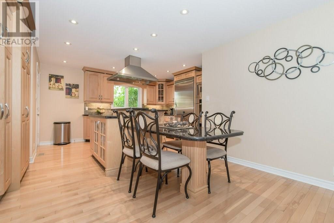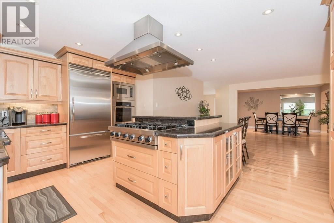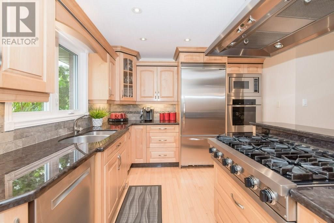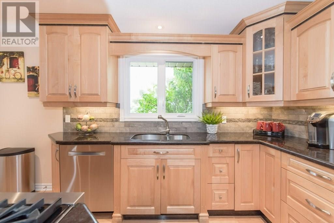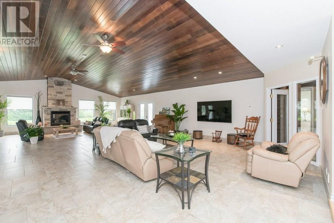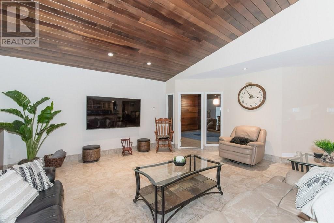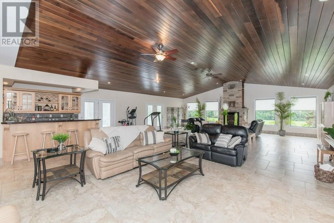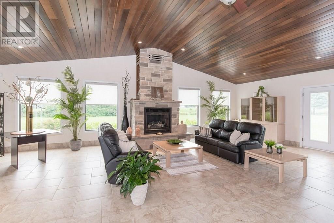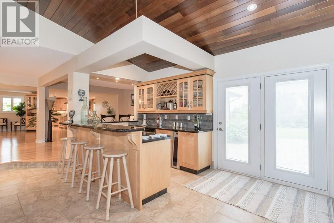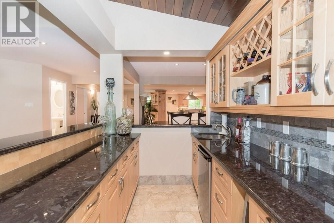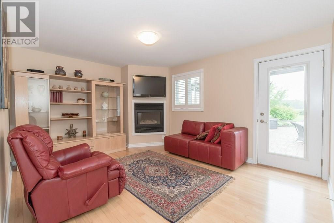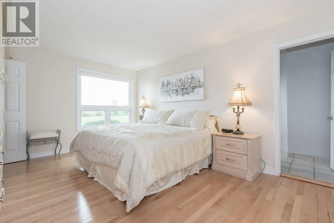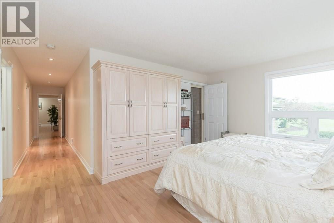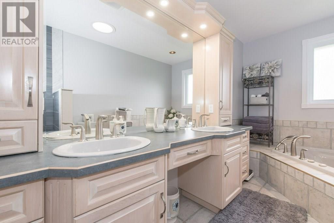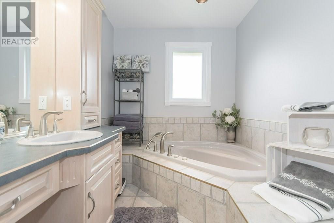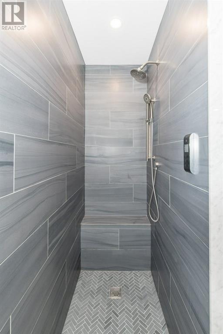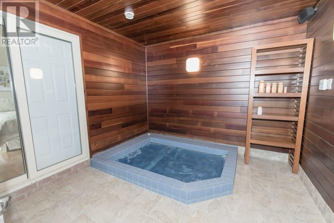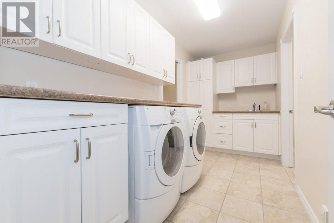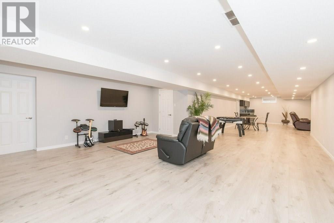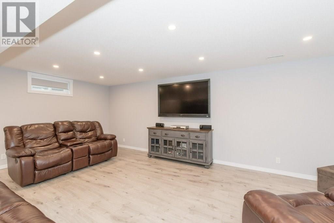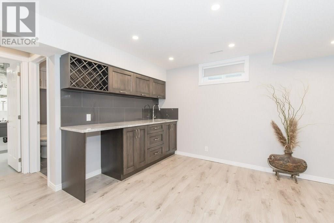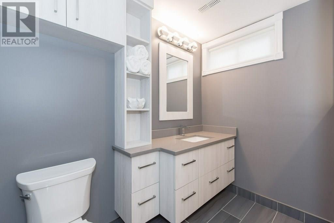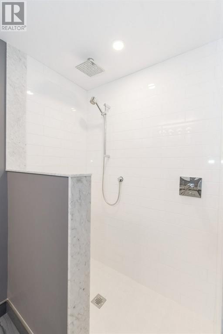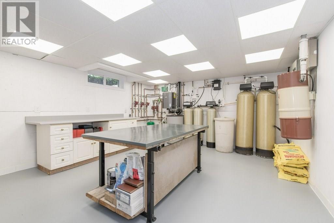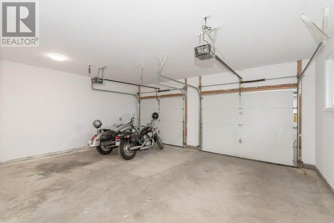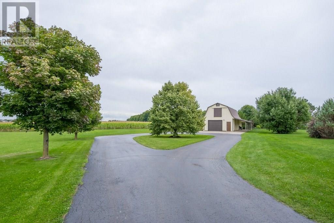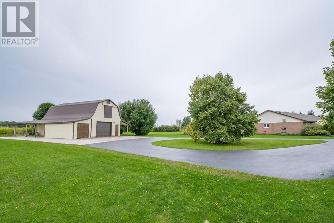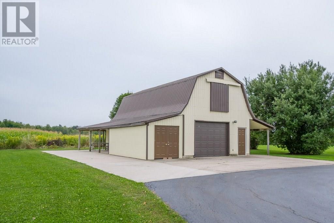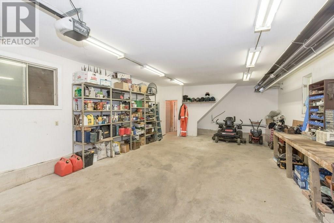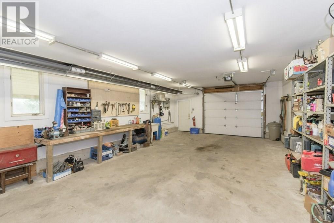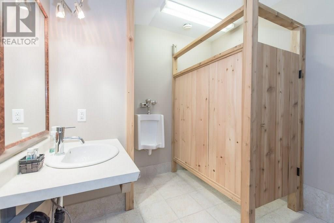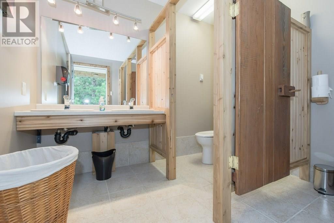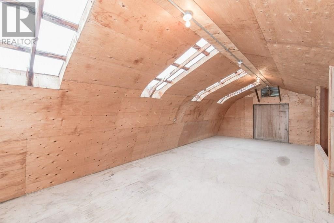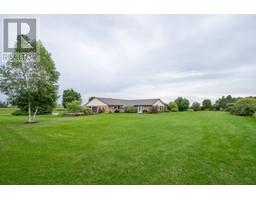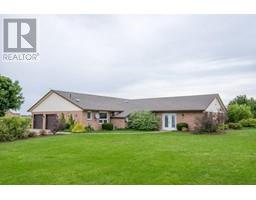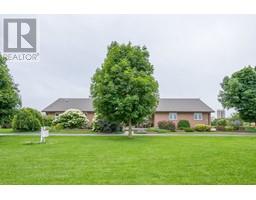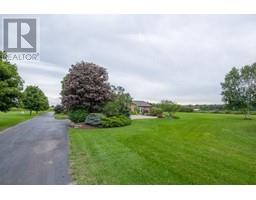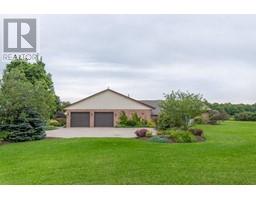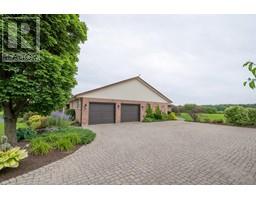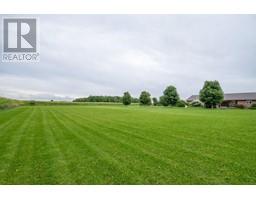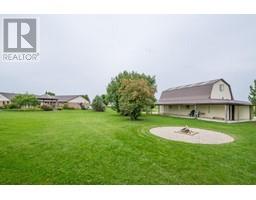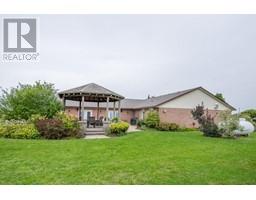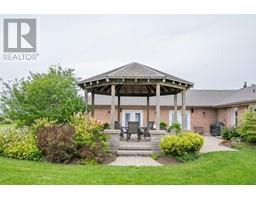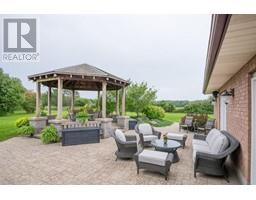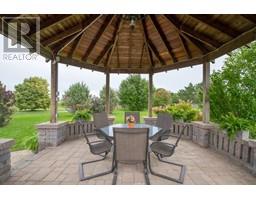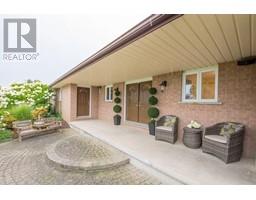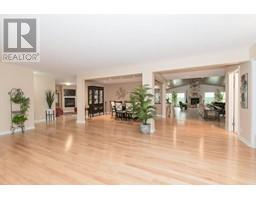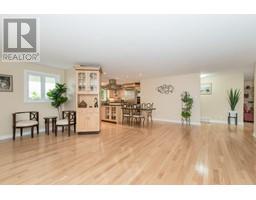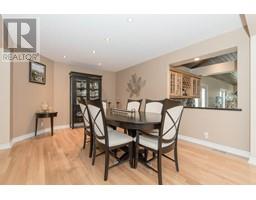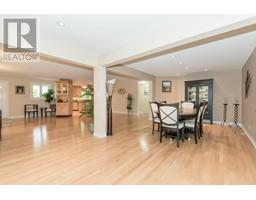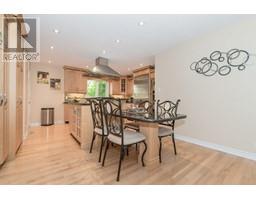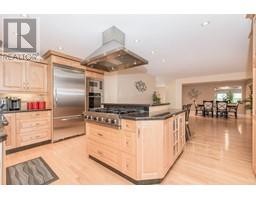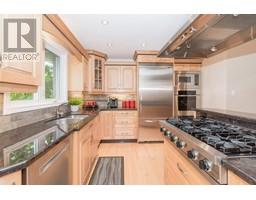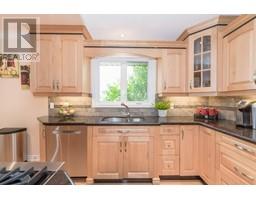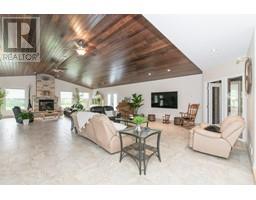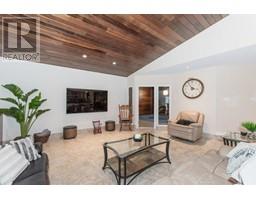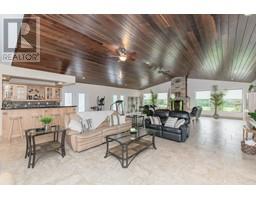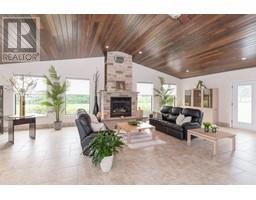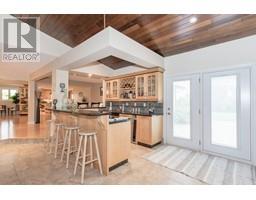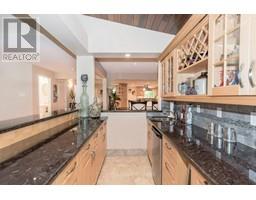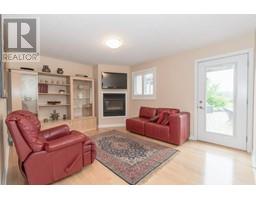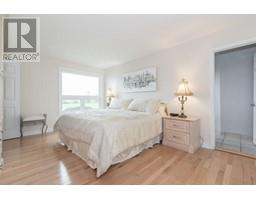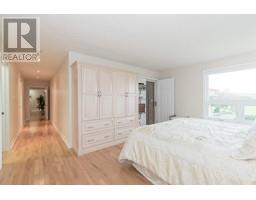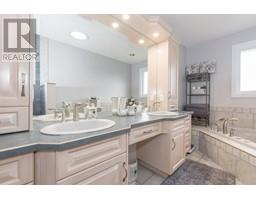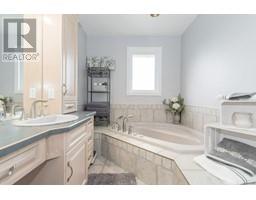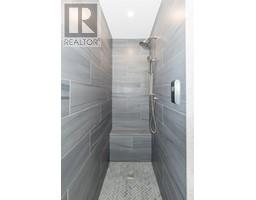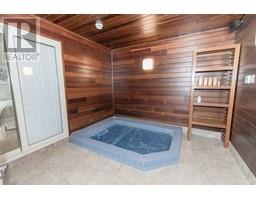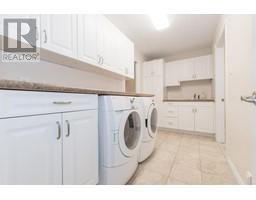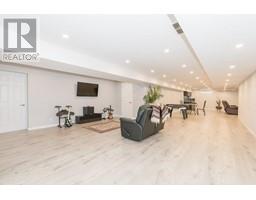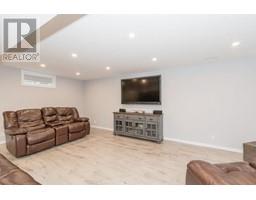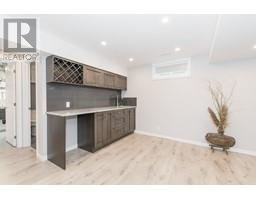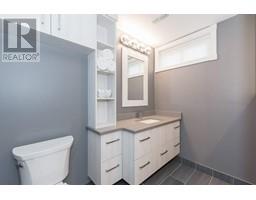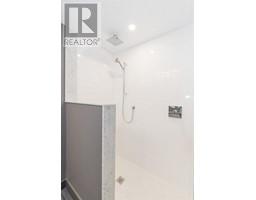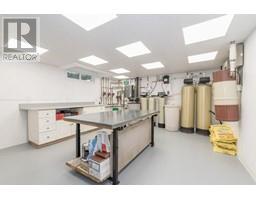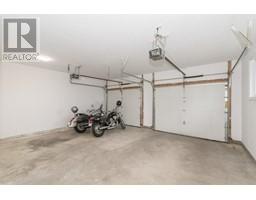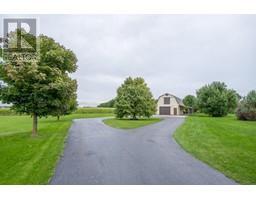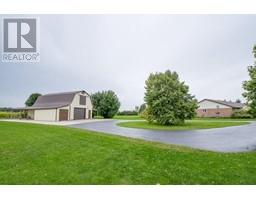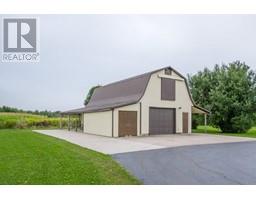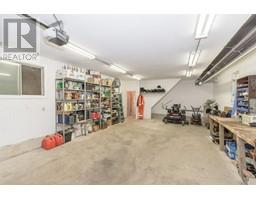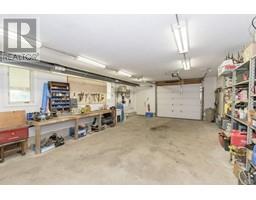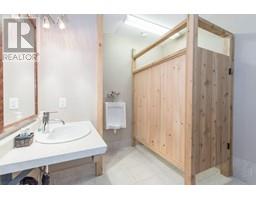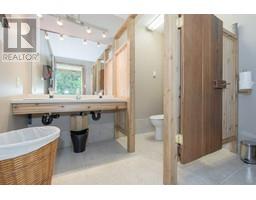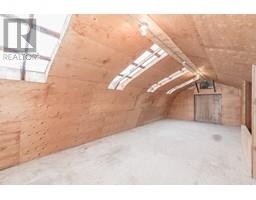1199 Floradale Road Elmira, Ontario N3B 2Z3
$1,999,950
One Owner Fully Finished and Updated Bungalow on just under 5 acres incredibly located just outside of Elmira. This rare property has potential future development and business opportunities, and is perfect for those looking for a country property minutes from shopping, schools and easy access to Waterloo and Guelph. This custom built bungalow features many updates, open concept, soaring ceilings, hardwood, ceramics, heated floors with an incredible amount of natural light and almost 6,000 sqft of living space. The entire property is perfect for entertaining with a glorious great room space with large we bar and access to a private indoor hot tub room. Have all your toys in the 19'3" x 36'4" detached shop that includes hydro, heat, his and her bathrooms and 36'11" x 15'9" loft. The expansive outdoor space is perfect for large gatherings and includes professional landscaping, outdoor custom built gazebo and paving brick patio. The completely finished basement has space for extra needs including rec room, family room, games room, another bar area, office and bathroom. The kitchen includes professional Viking appliances, double ovens and a six burner gas cook top for the chef in the family. This is a must see property with loads of opportunities. (id:27758)
Property Details
| MLS® Number | 30766060 |
| Property Type | Single Family |
| Amenities Near By | Golf Course |
| Equipment Type | None |
| Features | Double Width Or More Driveway, Paved Driveway, Level, Year Round Living, Carpet Free, Country Residential, Gazebo, Automatic Garage Door Opener |
| Parking Space Total | 29 |
| Rental Equipment Type | None |
Building
| Bathroom Total | 4 |
| Bedrooms Above Ground | 3 |
| Bedrooms Total | 3 |
| Appliances | Alarm System, Central Vacuum, Satellite Dish, Water Softener |
| Architectural Style | Bungalow |
| Basement Development | Finished |
| Basement Type | Full (finished) |
| Constructed Date | 1989 |
| Construction Style Attachment | Detached |
| Cooling Type | Air Exchanger, Central Air Conditioning |
| Exterior Finish | Brick |
| Fireplace Fuel | Propane |
| Fireplace Present | Yes |
| Fireplace Total | 2 |
| Fireplace Type | Other - See Remarks |
| Foundation Type | Poured Concrete |
| Heating Fuel | Propane |
| Heating Type | Forced Air, Radiant Heat, Boiler |
| Stories Total | 1 |
| Size Interior | 3876 Sqft |
| Type | House |
| Utility Water | Drilled Well, Well |
Land
| Acreage | Yes |
| Land Amenities | Golf Course |
| Sewer | Septic System |
| Size Depth | 653 Ft |
| Size Frontage | 280 Ft |
| Size Irregular | 4.99 |
| Size Total | 4.99 Ac|2 - 4.99 Acres |
| Size Total Text | 4.99 Ac|2 - 4.99 Acres |
| Soil Type | Clay |
| Zoning Description | A125 |
Rooms
| Level | Type | Length | Width | Dimensions |
|---|---|---|---|---|
| Basement | Office | 13' 9'' x 12' 4'' | ||
| Basement | Workshop | 21' 7'' x 14' 8'' | ||
| Basement | Family Room | 21' 7'' x 12' 0'' | ||
| Basement | Games Room | 33' 8'' x 12' 11'' | ||
| Basement | Recreation Room | 16' 10'' x 19' 11'' | ||
| Basement | 3pc Bathroom | |||
| Basement | Storage | 25' 10'' x 5' 2'' | ||
| Ground Level | Other | 7' 3'' x 8' 1'' | ||
| Ground Level | Other | 12' 4'' x 10' 11'' | ||
| Ground Level | 4pc Bathroom | |||
| Ground Level | Bedroom | 11' 3'' x 11' 0'' | ||
| Ground Level | Bedroom | 11' 3'' x 9' 8'' | ||
| Ground Level | 3pc Bathroom | |||
| Ground Level | 5pc Ensuite Bath | |||
| Ground Level | Master Bedroom | 11' 10'' x 15' 10'' | ||
| Ground Level | Family Room | 14' 10'' x 11' 8'' | ||
| Ground Level | Great Room | 30' 5'' x 40' 9'' | ||
| Ground Level | Dining Room | 14' 11'' x 11' 6'' | ||
| Ground Level | Breakfast | 14' 8'' x 10' 1'' | ||
| Ground Level | Kitchen | 19' 1'' x 16' 3'' | ||
| Ground Level | Laundry Room | 13' 1'' x 5' 11'' | ||
| Ground Level | Mud Room | 6' 3'' x 9' 8'' |
https://www.realtor.ca/PropertyDetails.aspx?PropertyId=21155340
Interested?
Contact us for more information
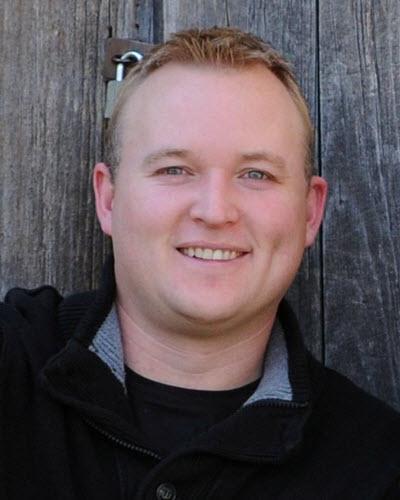
Chris Adams
Broker of Record
www.easyhomerealty.ca
https://www.facebook.com/easyhomerealtybrokerage/
22 King St. S., Unit 300
Waterloo, ON N2J 1N8
(519) 804-1978
(888) 333-1792
www.easyhomerealty.ca


