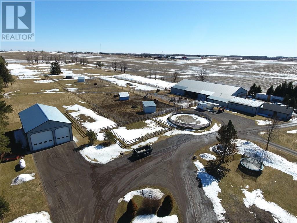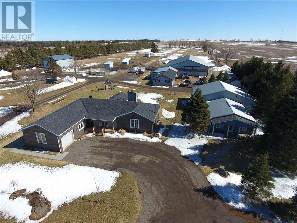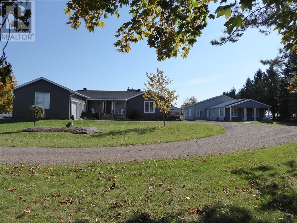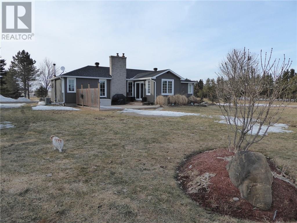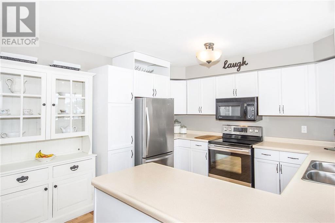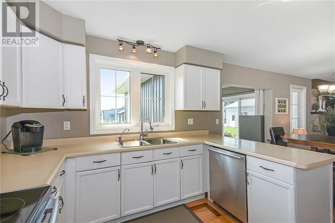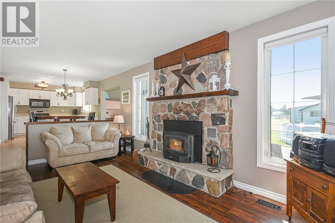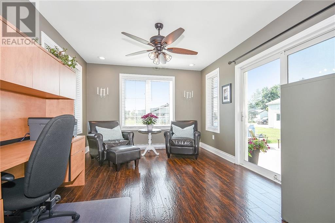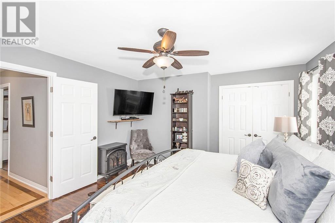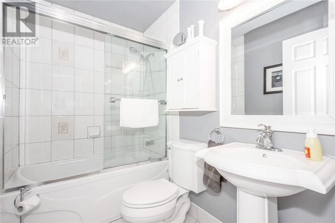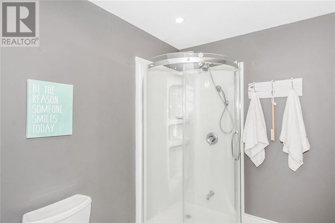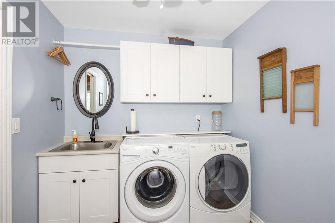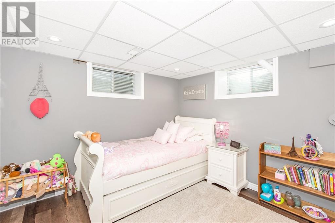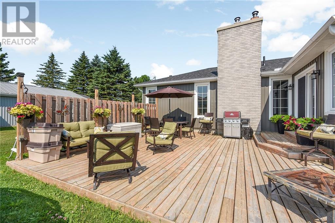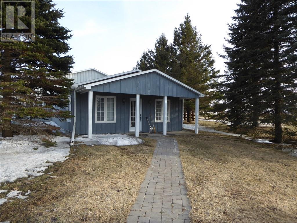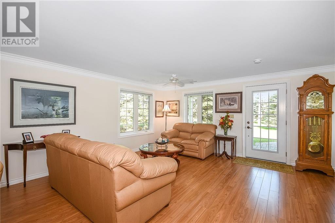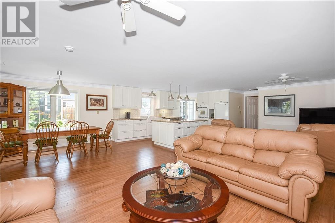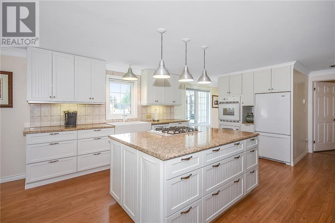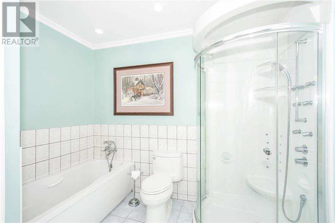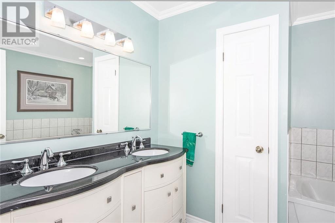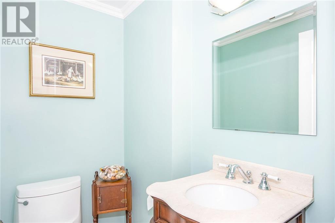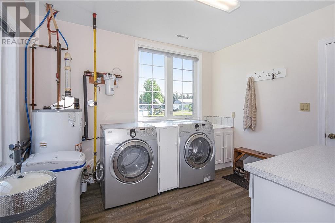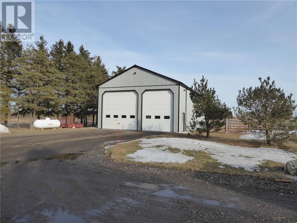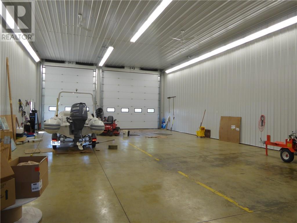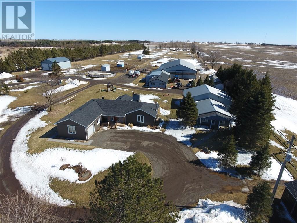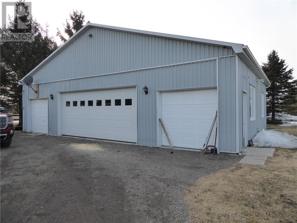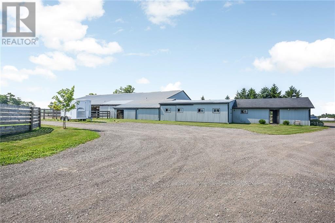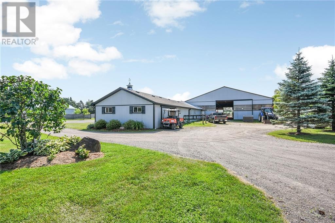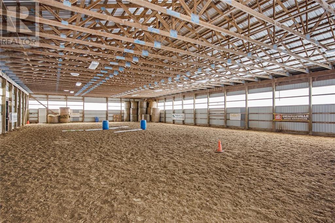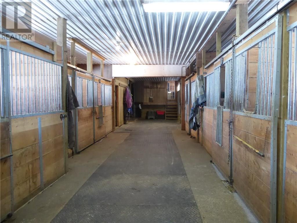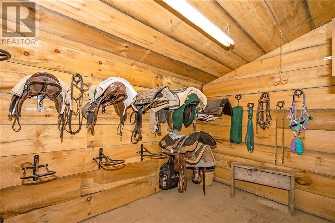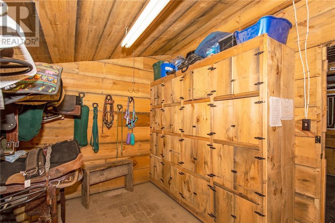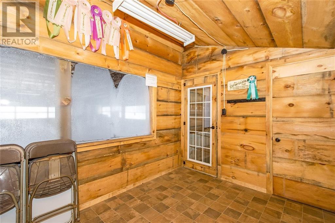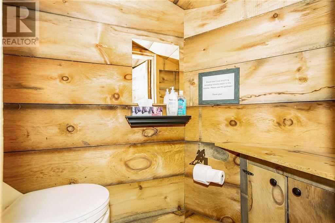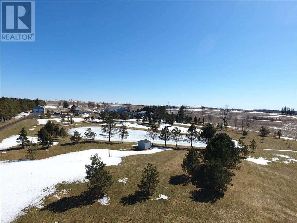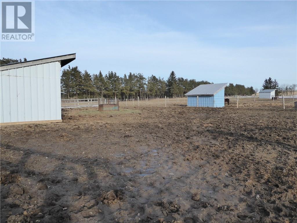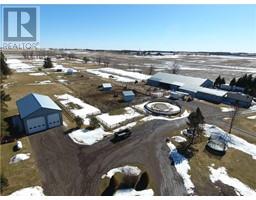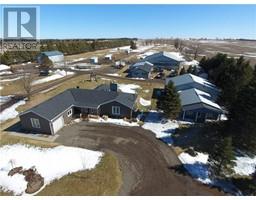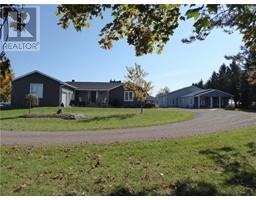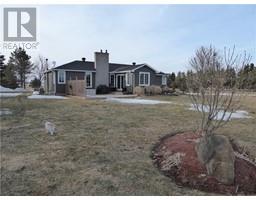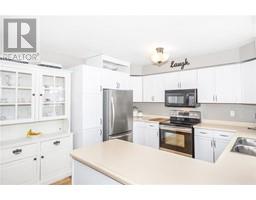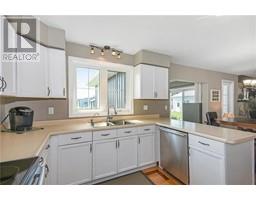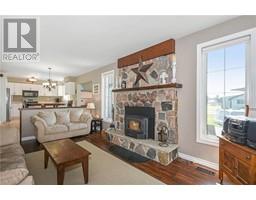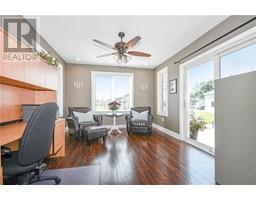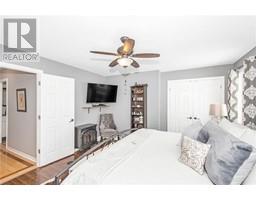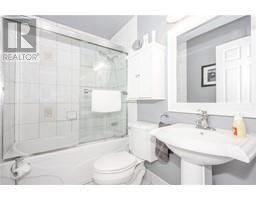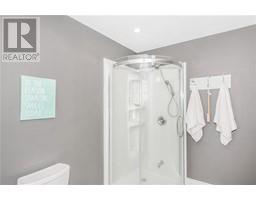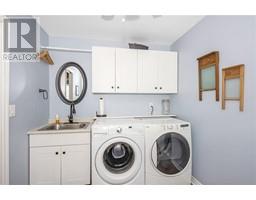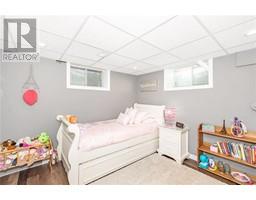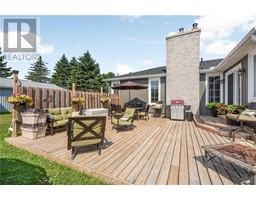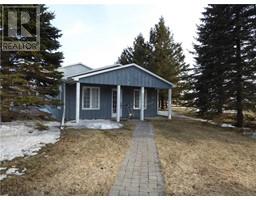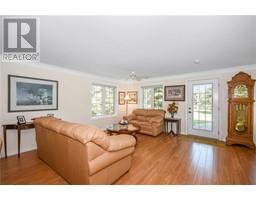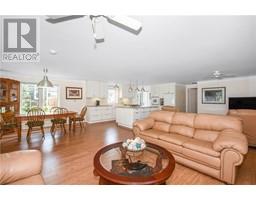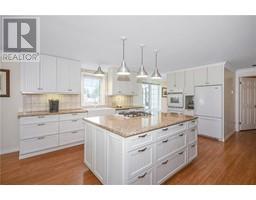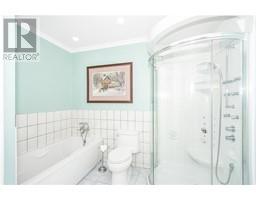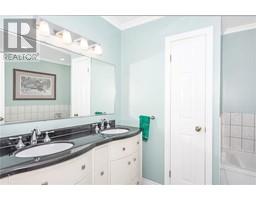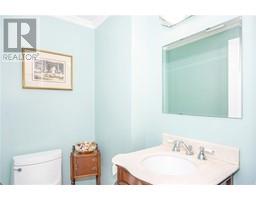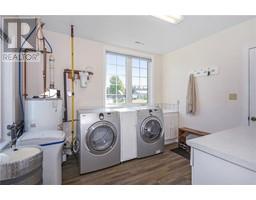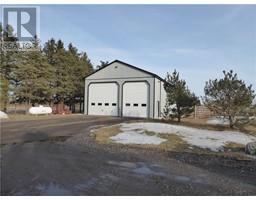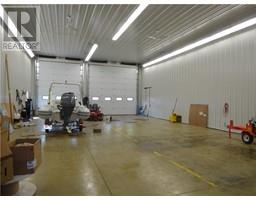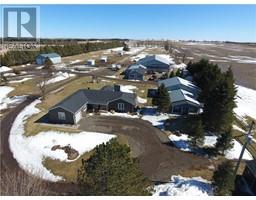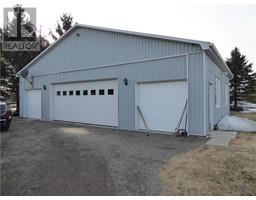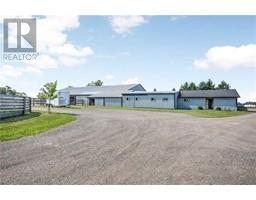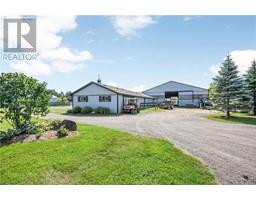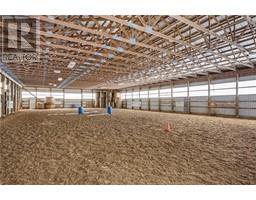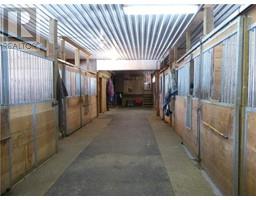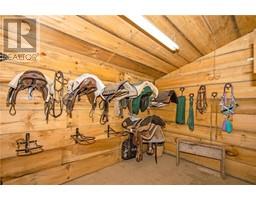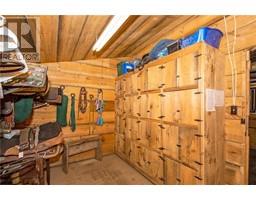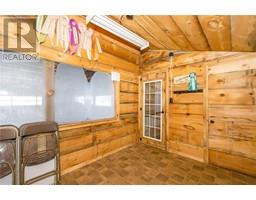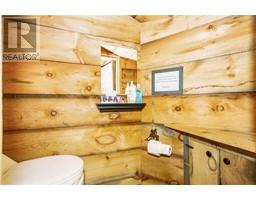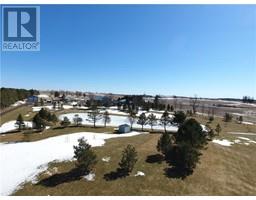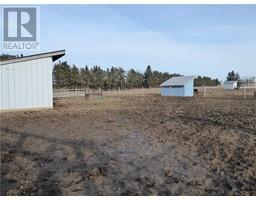064210 Dufferin Road 3 . Orangeville, Ontario L7W 7J4
$2,199,000
BUNGALOW, DETACHED IN-LAW SUITE WITH HEATED 4 CAR GARAGE, HEATED DRIVE SHED & RIDING ARENAS It is amazing the number of options this private property gives you to live and work from home. A long driveway leads to a 42x20 ft four-car garage and a 34x60 ft drive shed/shop with 2x16 ft doors both insulated and heated work areas. The renovated 3+1 bedroom, 2 bathroom bungalow and a detached luxurious, ground floor open concept 1 bedroom, 2 bathroom in-law suite offer more than 3,500 sq ft of living space. The separate guest house is equipped with a full set of appliances and laundry facilities for a home-based studio, office or AirBNB rental for your family. This property is the ideal property for both entertaining and running an agricultural business. Both residences are carpet-free and offer multiple walk-outs. This property accommodates year-round equestrian training, horse boarding, and adaptable to many agri-tourism operations with 12 stall barn, 10+ acres in fenced paddocks with 8 water hydrants, 60 ft x 120 ft indoor riding arena and 100 ft x 200 ft outdoor riding arena. Extremely flat, well-draining property ideal for landscapers or other 4 legged animals for farming uses. Enjoy a lifestyle of rural tranquility with a pond or jump to the snowmobile trail nearby. There is so much more including a 600V B/U generator. Less than 7 mins from Orangeville, 45 mins N of Brampton on a paved road. Close to Orangeville and less than 1 hour from Toronto on a paved road. (id:27758)
Property Details
| MLS® Number | 30776032 |
| Property Type | Single Family |
| Community Features | Quiet Area |
| Equipment Type | Propane Tank |
| Features | Double Width Or More Driveway, Crushed Stone Driveway, Level, Year Round Living, Carpet Free, Country Residential, Sump Pump, Automatic Garage Door Opener |
| Parking Space Total | 37 |
| Pool Type | Above Ground Pool |
| Rental Equipment Type | Propane Tank |
Building
| Bathroom Total | 5 |
| Bedrooms Above Ground | 4 |
| Bedrooms Below Ground | 1 |
| Bedrooms Total | 5 |
| Appliances | Dryer, Satellite Dish, Water Softener, Washer |
| Architectural Style | Bungalow |
| Basement Development | Finished |
| Basement Type | Full (finished) |
| Constructed Date | 1986 |
| Construction Style Attachment | Detached |
| Cooling Type | Air Conditioned, Central Air Conditioning |
| Exterior Finish | Brick, Metal, Vinyl Siding |
| Fireplace Fuel | Wood |
| Fireplace Present | Yes |
| Fireplace Total | 2 |
| Fireplace Type | Woodstove,other - See Remarks |
| Foundation Type | Block, Poured Concrete |
| Heating Fuel | Oil |
| Heating Type | Forced Air |
| Stories Total | 1 |
| Size Interior | 2965 Sqft |
| Type | House |
| Utility Water | Drilled Well, Well |
Land
| Access Type | Highway Access, Road Access |
| Acreage | Yes |
| Fence Type | Partially Fenced |
| Sewer | Septic System |
| Size Depth | 1904 Ft |
| Size Frontage | 410 Ft |
| Size Irregular | 18.74 |
| Size Total | 18.74 Ac|10 - 24.99 Acres |
| Size Total Text | 18.74 Ac|10 - 24.99 Acres |
| Soil Type | Loam, Sand/gravel |
| Zoning Description | Rr |
Rooms
| Level | Type | Length | Width | Dimensions |
|---|---|---|---|---|
| Basement | Games Room | 36' 1'' x 10' 1'' | ||
| Basement | Recreation Room | 36' 1'' x 11' 0'' | ||
| Basement | Bedroom | 11' 6'' x 10' 5'' | ||
| Ground Level | 2pc Bathroom | 6' 0'' x 4' 4'' | ||
| Ground Level | 5pc Ensuite Bath | 9' 11'' x 9' 4'' | ||
| Ground Level | Master Bedroom | 23' 0'' x 11' 0'' | ||
| Ground Level | Laundry Room | 9' 9'' x 9' 9'' | ||
| Ground Level | 2pc Bathroom | 6' 0'' x 4' 4'' | ||
| Ground Level | Office | 6' 4'' x 6' 0'' | ||
| Ground Level | Kitchen/dining Room | 27' 11'' x 22' 9'' | ||
| Ground Level | Foyer | 11' 2'' x 7' 0'' | ||
| Ground Level | Mud Room | 7' 6'' x 5' 9'' | ||
| Ground Level | Office | 12' 5'' x 11' 1'' | ||
| Ground Level | Laundry Room | 9' 1'' x 7' 7'' | ||
| Ground Level | 4pc Bathroom | 7' 7'' x 4' 11'' | ||
| Ground Level | Bedroom | 14' 7'' x 7' 7'' | ||
| Ground Level | Bedroom | 15' 0'' x 9' 5'' | ||
| Ground Level | 5pc Ensuite Bath | 13' 1'' x 7' 1'' | ||
| Ground Level | Master Bedroom | 13' 7'' x 13' 2'' | ||
| Ground Level | Sunroom | 13' 4'' x 11' 0'' | ||
| Ground Level | Eat In Kitchen | 11' 5'' x 10' 6'' | ||
| Ground Level | Dining Room | 11' 5'' x 7' 5'' | ||
| Ground Level | Living Room | 17' 8'' x 11' 4'' |
https://www.realtor.ca/PropertyDetails.aspx?PropertyId=21302733
Interested?
Contact us for more information
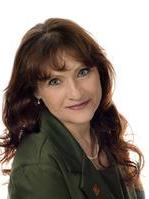
Denise Dilbey
Broker
(905) 877-0705
www.link2realestate.ca

324 Guelph Street Unit # 12
Georgetown, Ontario L7G 4B5
(905) 877-8262
(905) 877-0705
www.meadowtowne.com/


