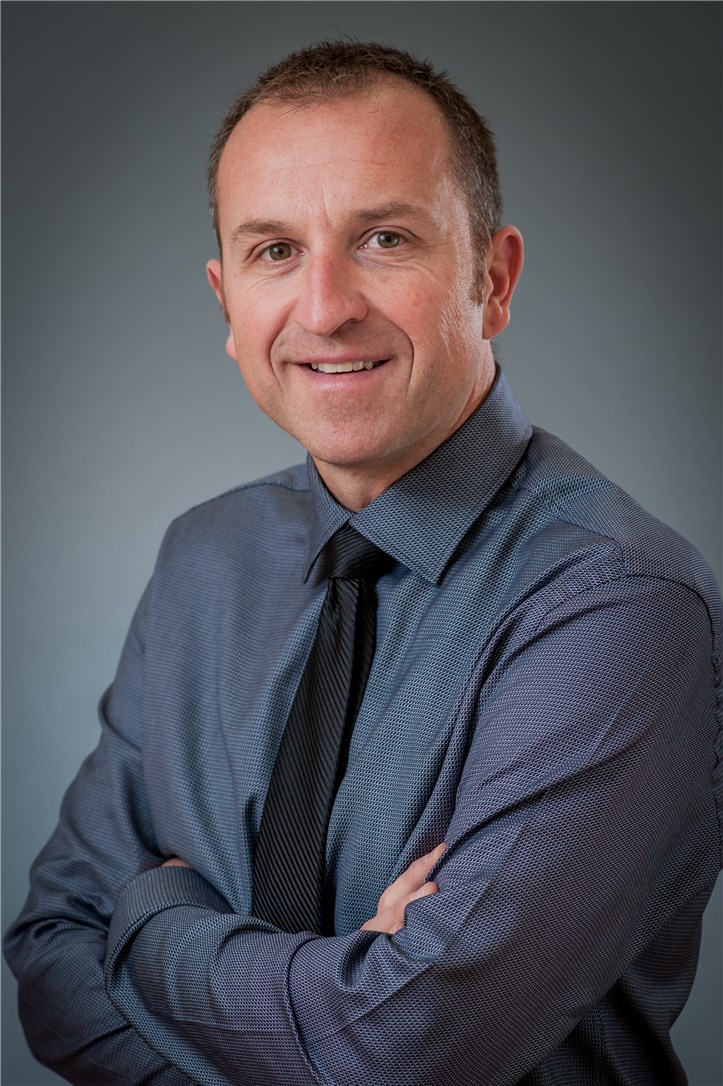6511 Beatty Line Fergus, Ontario N1M 2W3
4 Bedroom
4 Bathroom
2900 sqft
2 Level
Fireplace
Central Air Conditioning
Forced Air
$1,074,900
This custom built Keating home has it all. 4000 sq.ft of quality finishes throughout. 4 Bedrooms with walk in closet, 4 baths, 6 car drive, over sized garage, in floor heating in basement, theatre set up. Features are endless. All this on a large 59 by 265 lot. (id:27758)
Property Details
| MLS® Number | 30780440 |
| Property Type | Single Family |
| Equipment Type | None |
| Features | Paved Driveway |
| Parking Space Total | 8 |
| Rental Equipment Type | None |
Building
| Bathroom Total | 4 |
| Bedrooms Above Ground | 4 |
| Bedrooms Total | 4 |
| Appliances | Window Coverings |
| Architectural Style | 2 Level |
| Basement Development | Finished |
| Basement Features | Separate Entrance |
| Basement Type | Full (finished) |
| Construction Style Attachment | Detached |
| Cooling Type | Central Air Conditioning |
| Exterior Finish | Brick, Vinyl Siding |
| Fireplace Fuel | Gas |
| Fireplace Present | Yes |
| Fireplace Total | 1 |
| Fireplace Type | Other - See Remarks |
| Foundation Type | Poured Concrete |
| Heating Fuel | Natural Gas |
| Heating Type | Forced Air |
| Stories Total | 2 |
| Size Interior | 2900 Sqft |
| Type | House |
| Utility Water | Community Water System, Municipal Water |
Land
| Acreage | No |
| Sewer | Municipal Sewage System |
| Size Depth | 265 Ft |
| Size Frontage | 59 Ft |
| Size Total Text | Under 1/2 Acre |
| Zoning Description | R1 |
Rooms
| Level | Type | Length | Width | Dimensions |
|---|---|---|---|---|
| Second Level | 3pc Bathroom | |||
| Second Level | 4pc Bathroom | |||
| Second Level | Bedroom | 12' 6'' x 11' 11'' | ||
| Second Level | Bedroom | 11' 11'' x 12' 10'' | ||
| Second Level | Bedroom | 13' 5'' x 12' 10'' | ||
| Second Level | Master Bedroom | 23' 0'' x 17' 11'' | ||
| Lower Level | Games Room | 39' 0'' x 16' 0'' | ||
| Lower Level | 3pc Bathroom | |||
| Lower Level | Recreation Room | 20' 0'' x 20' 0'' | ||
| Ground Level | 2pc Bathroom | |||
| Ground Level | Office | 12' 5'' x 17' 0'' | ||
| Ground Level | Dining Room | 19' 0'' x 8' 0'' | ||
| Ground Level | Living Room | 16' 2'' x 20' 0'' | ||
| Ground Level | Kitchen | 15' 7'' x 10' 9'' |
Utilities
| Water | Available |
https://www.realtor.ca/PropertyDetails.aspx?PropertyId=21376686
Interested?
Contact us for more information

Paul Robinson
Salesperson
(519) 846-9996
Edge Realty Solutions Brokerage
127 Metcalfe Street
Elora, ON N0B 1S0
127 Metcalfe Street
Elora, ON N0B 1S0
(519) 846-7653
(519) 846-9996
www.edgerealtysolutions.com



