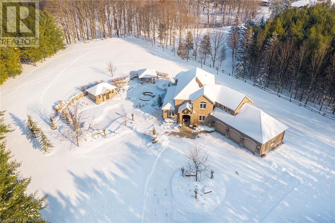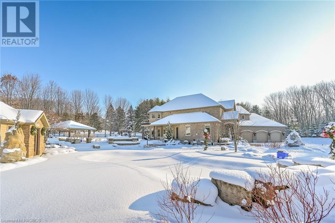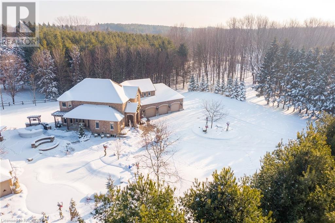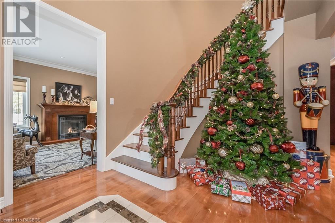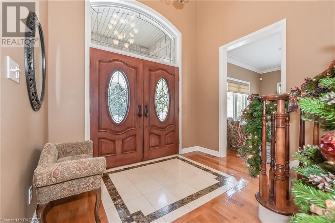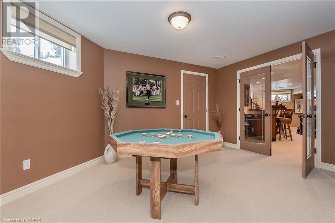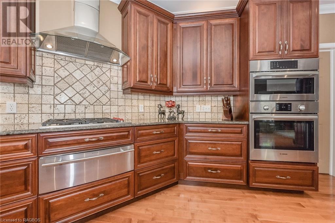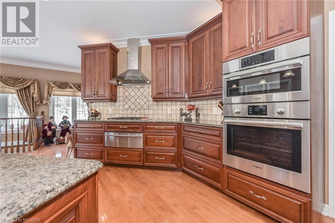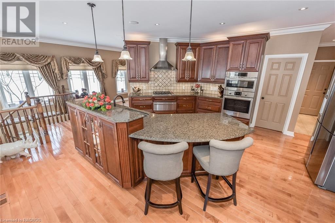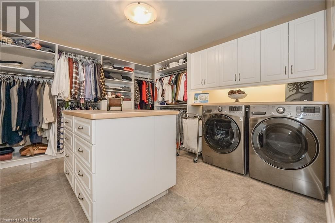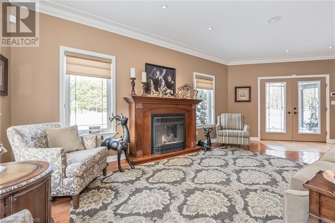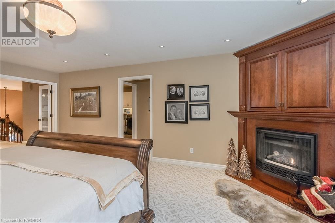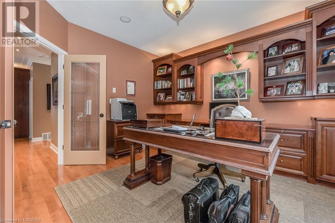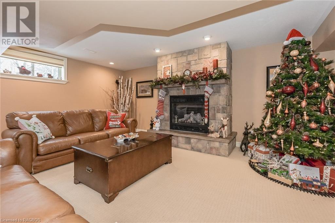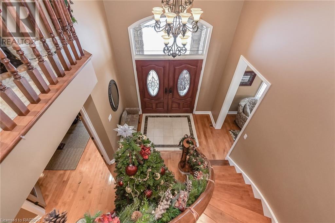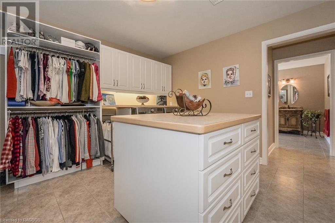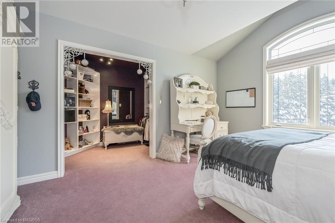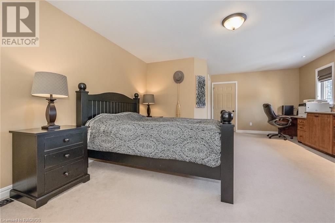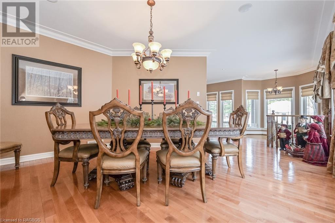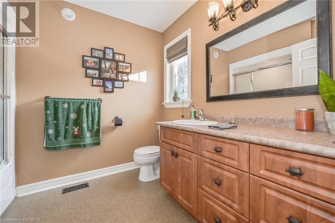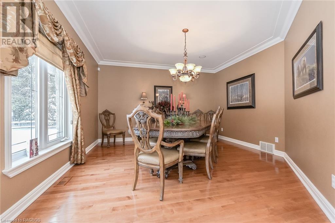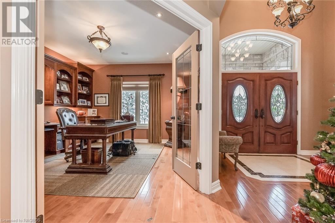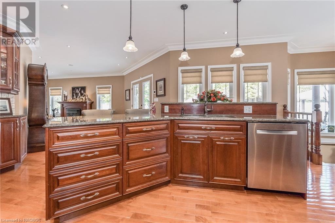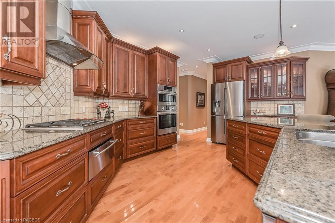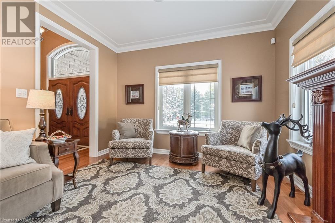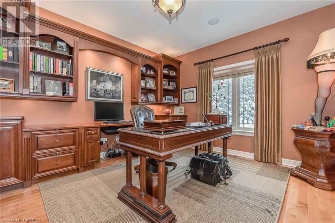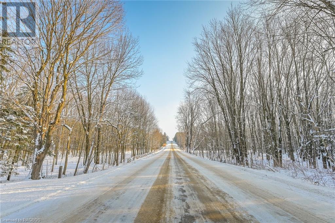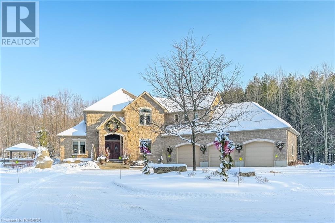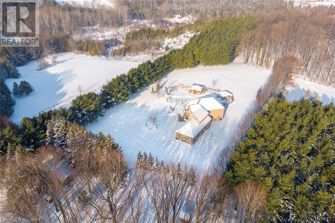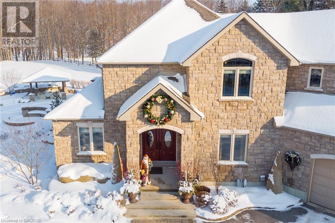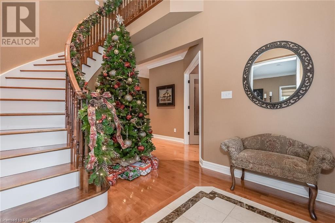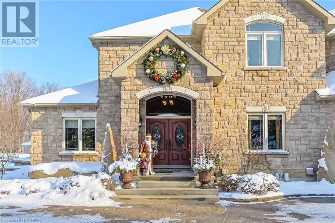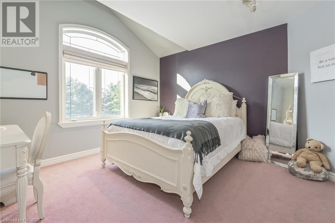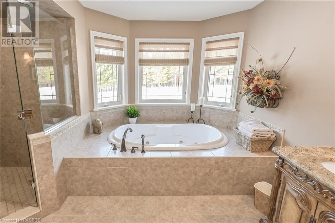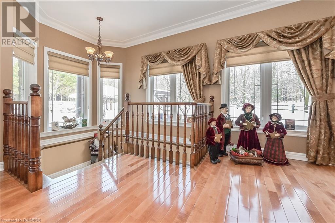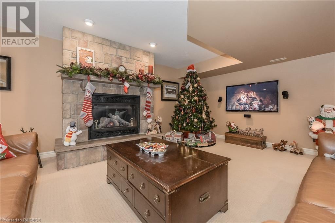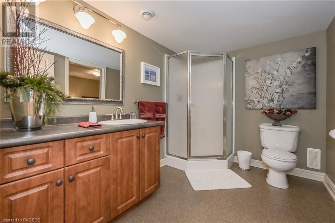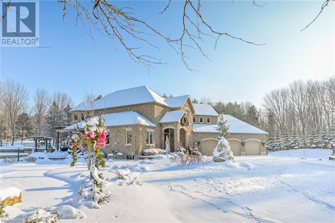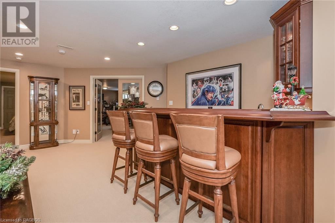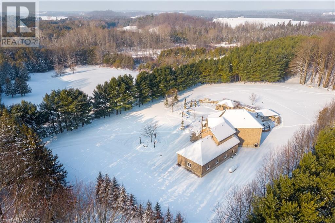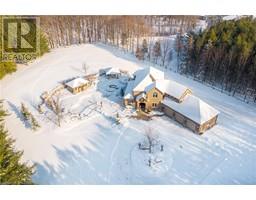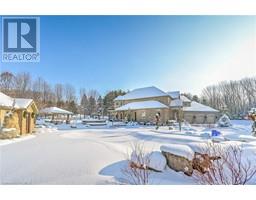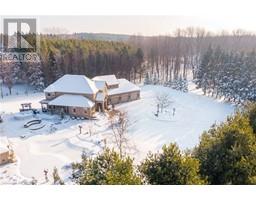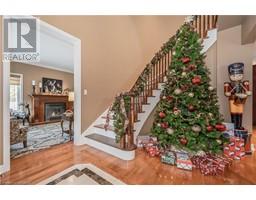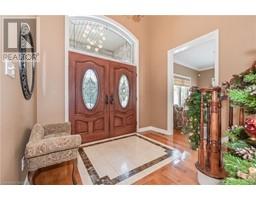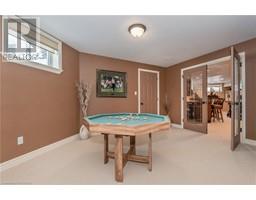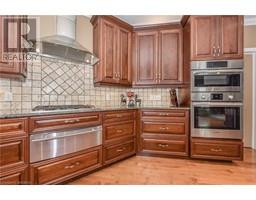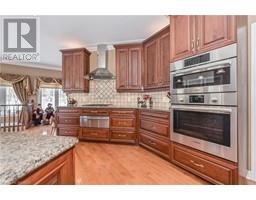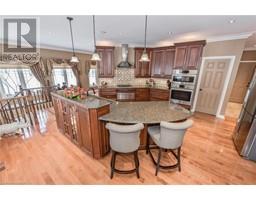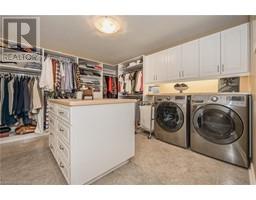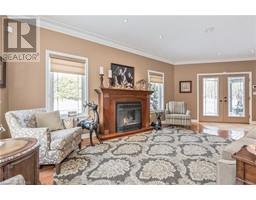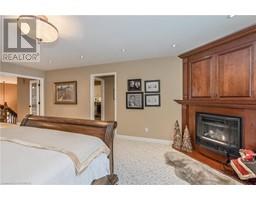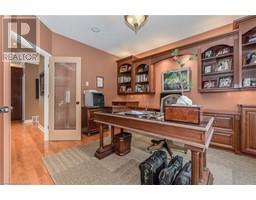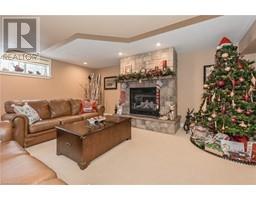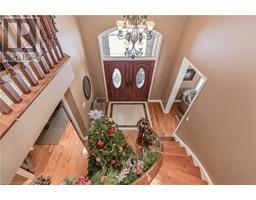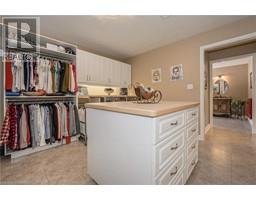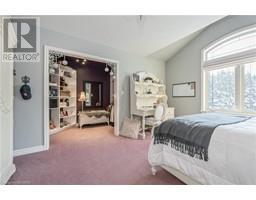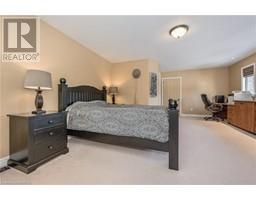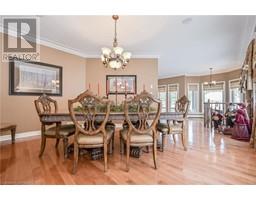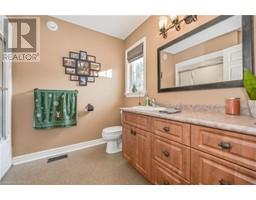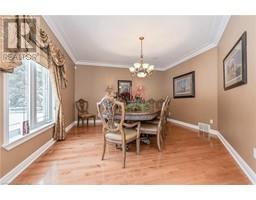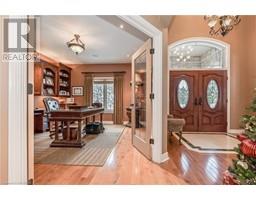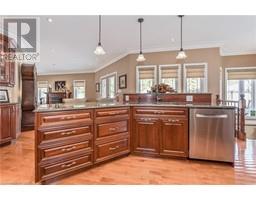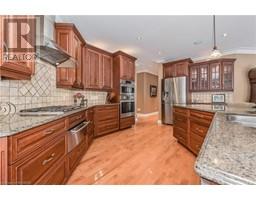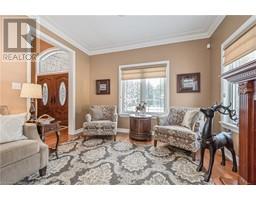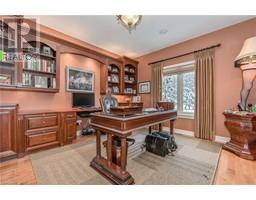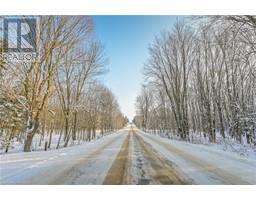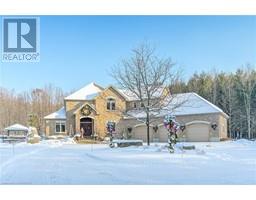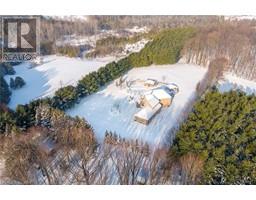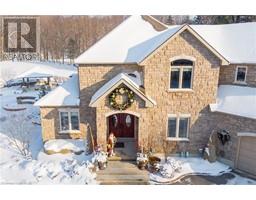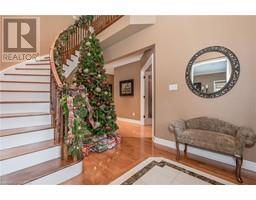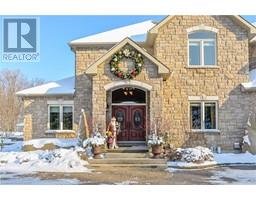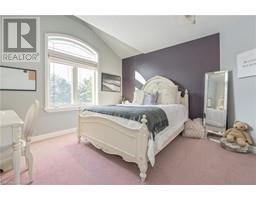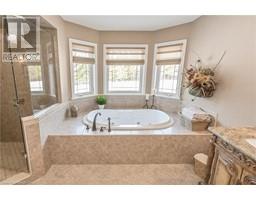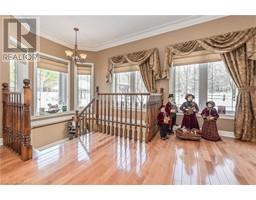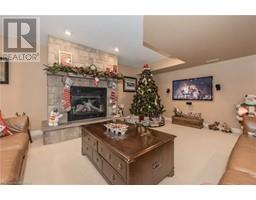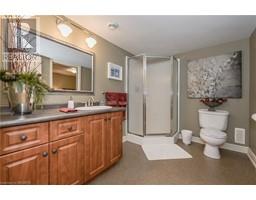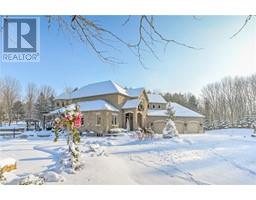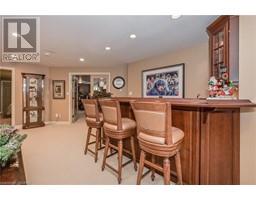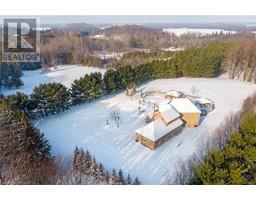6852 Sideroad 3 W Wellington North, Ontario N0G 2L0
$1,749,000
Serenity Woods - This exceptional executive home is nestled on 5 acres of hardwood forest and professionally landscaped grounds. The custom designed 4,000 sq ft estate home has 9' ceilings and beautifully appointed rooms with 4 bedrooms, 4 bathrooms including a large ensuite off the Master bedroom, upstairs laundry room, 3 fireplaces, a finished 3 car garage and fibre optic high-speed internet. Superb craftsmanship and impeccable attention to detail has created sophistication and warmth throughout. Numerous windows allow for an abundance of natural light offering views of the property. Enjoy the breathtaking designed gardens with the inground salt water pool with stone waterfall or enjoy the inlaid hot tub with its own waterfall. Custom outdoor kitchen with granite countertop, an outdoor entertainment area with zoned audio and outdoor 65" television. An impressive appointed pool house and large cabana completes this beautiful private oasis. (id:27758)
Property Details
| MLS® Number | 226686 |
| Property Type | Single Family |
| Equipment Type | Propane Tank |
| Features | Sump Pump |
| Pool Type | Inground Pool |
| Rental Equipment Type | Propane Tank |
Building
| Bathroom Total | 4 |
| Bedrooms Above Ground | 3 |
| Bedrooms Below Ground | 1 |
| Bedrooms Total | 4 |
| Appliances | Hot Tub, Central Vacuum, Washer, Gas Stove(s), Dishwasher, Stove, Dryer, Microwave, Alarm System, Refrigerator |
| Basement Development | Finished |
| Basement Type | Full (finished) |
| Constructed Date | 2005 |
| Construction Style Attachment | Detached |
| Cooling Type | Air Exchanger, Central Air Conditioning |
| Exterior Finish | Stone |
| Fireplace Fuel | Propane |
| Fireplace Present | Yes |
| Fireplace Type | Other - See Remarks |
| Foundation Type | Poured Concrete |
| Half Bath Total | 1 |
| Heating Fuel | Propane |
| Stories Total | 2 |
| Size Interior | 3001 Sqft |
| Type | House |
| Utility Water | Drilled Well |
Land
| Acreage | No |
| Sewer | Septic System |
| Size Frontage | 228 Ft |
| Zoning Description | R1 |
Rooms
| Level | Type | Length | Width | Dimensions |
|---|---|---|---|---|
| Second Level | 4pc Ensuite Bath | |||
| Second Level | 3pc Bathroom | |||
| Second Level | Bedroom | 23' 7'' x 16' '' | ||
| Second Level | Bedroom | 14' 10'' x 13' '' | ||
| Second Level | Master Bedroom | 20' 11'' x 14' 5'' | ||
| Basement | Utility Room | 12' 6'' x 11' '' | ||
| Basement | 3pc Bathroom | |||
| Basement | Games Room | 16' 10'' x 11' 5'' | ||
| Basement | Bedroom | 16' 11'' x 10' '' | ||
| Basement | Family Room | 20' 4'' x 25' 10'' | ||
| Ground Level | 2pc Bathroom | |||
| Ground Level | Den | 13' '' x 14' '' | ||
| Ground Level | Living Room | 10' 10'' x 16' 9'' | ||
| Ground Level | Dining Room | 11' '' x 14' '' | ||
| Ground Level | Kitchen | 14' 5'' x 14' 10'' |
https://www.realtor.ca/PropertyDetails.aspx?PropertyId=21217649
Interested?
Contact us for more information

Jim Bodendistle
Broker
(519) 323-4173

Box 600, 165 Main Street S.
Mount Forest, Ontario N0G 2L0
(519) 323-4145
(519) 323-4173


