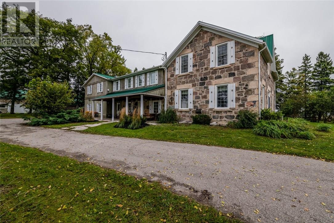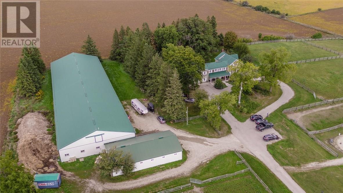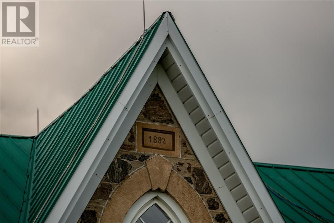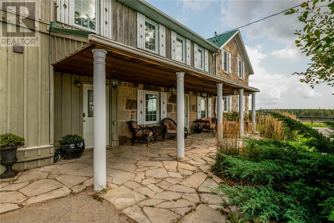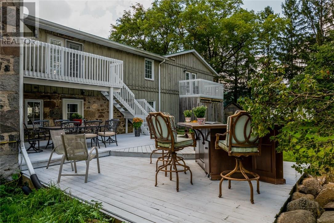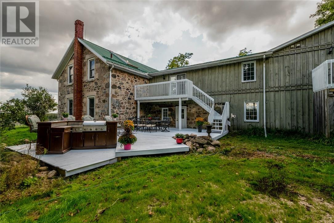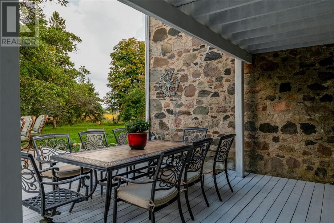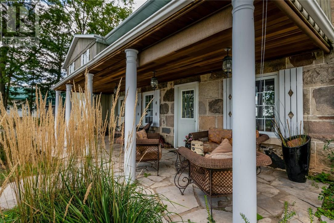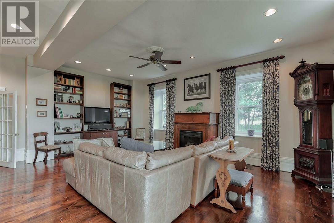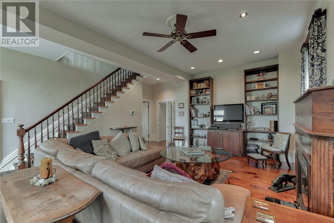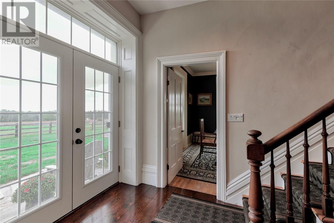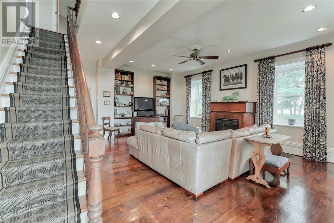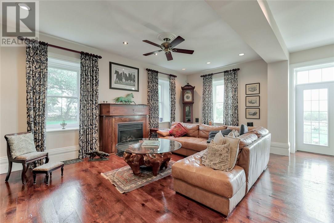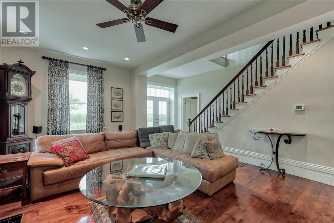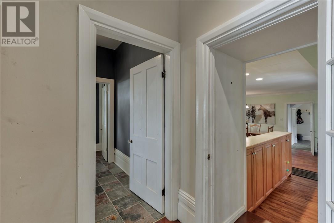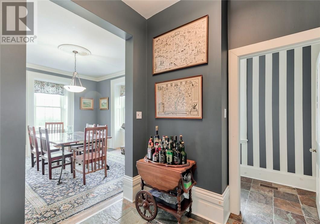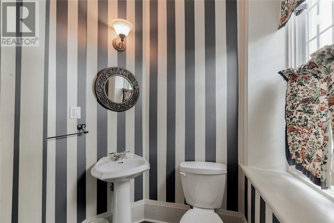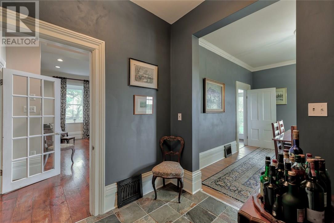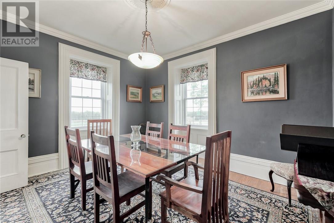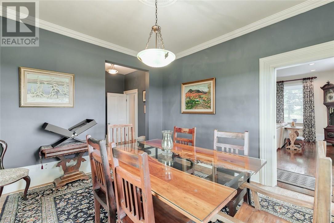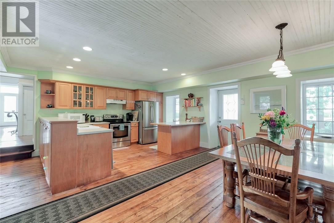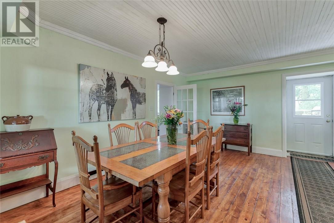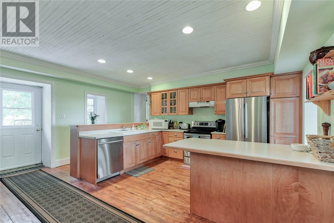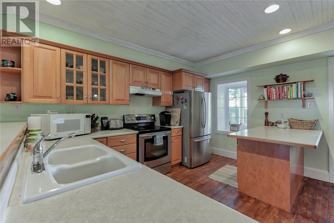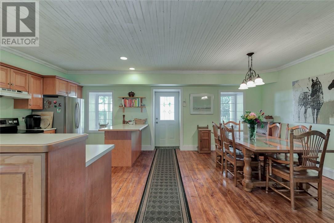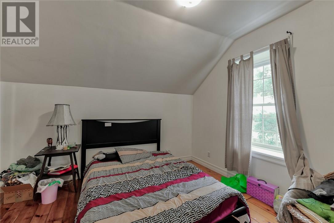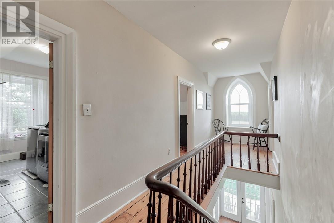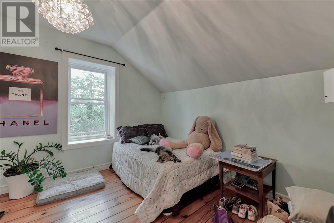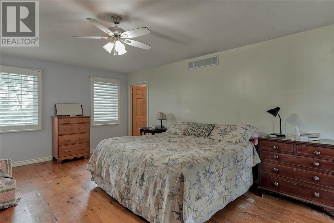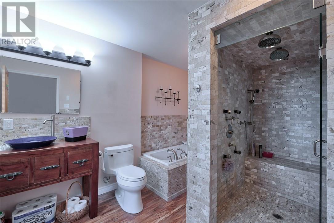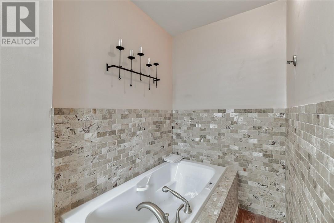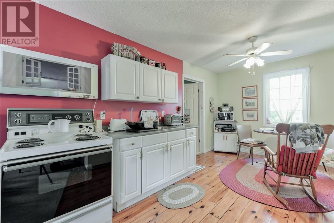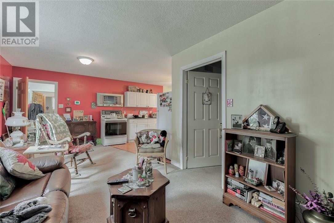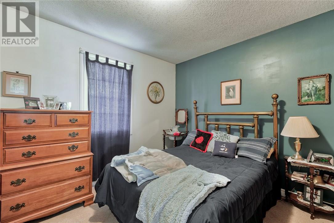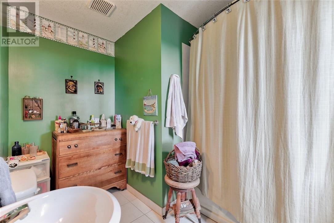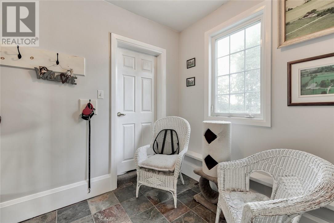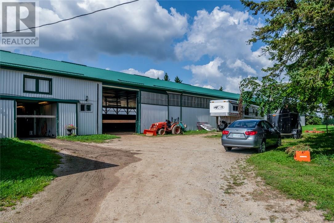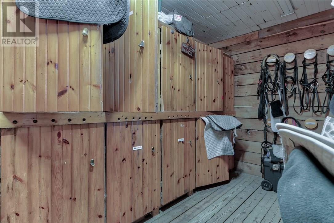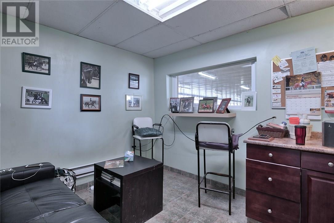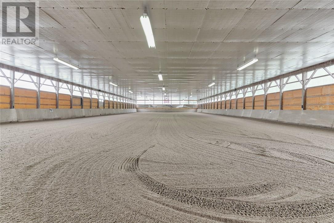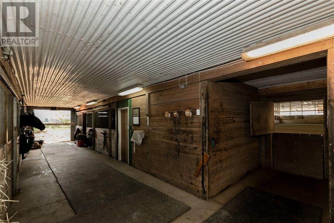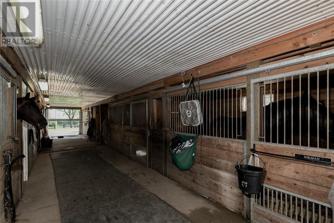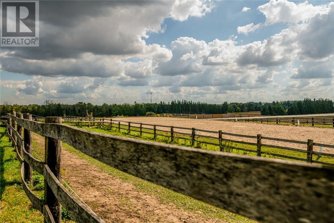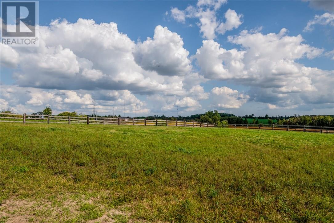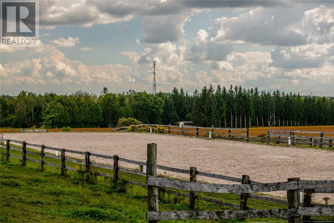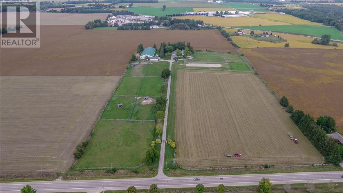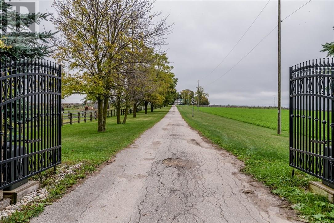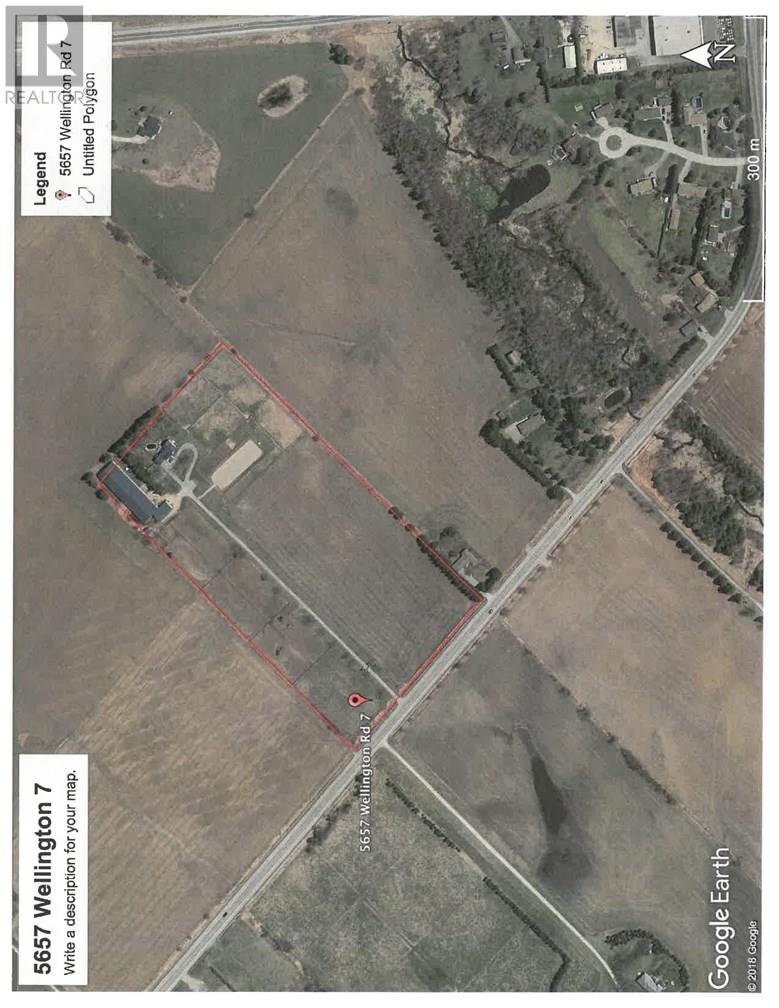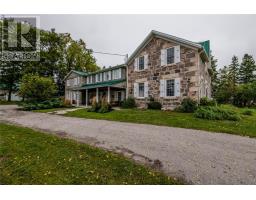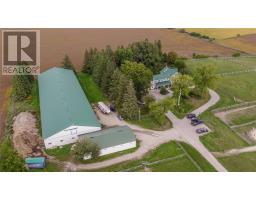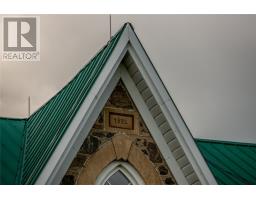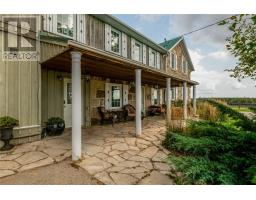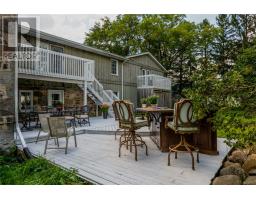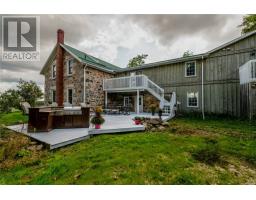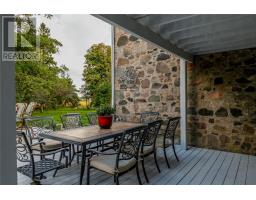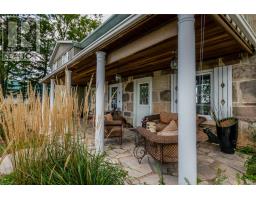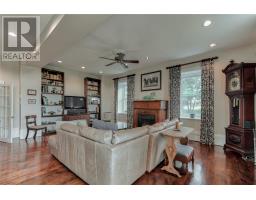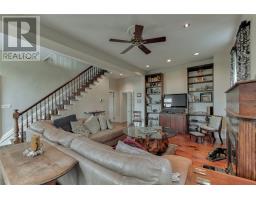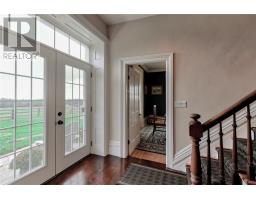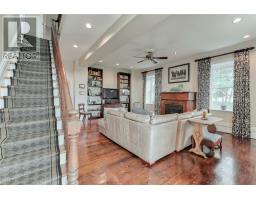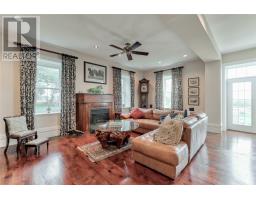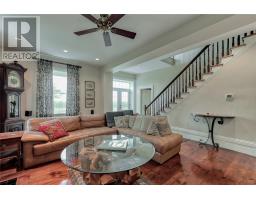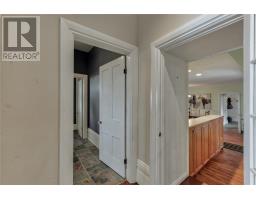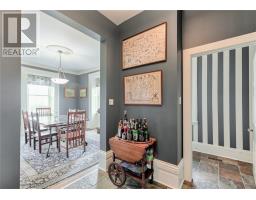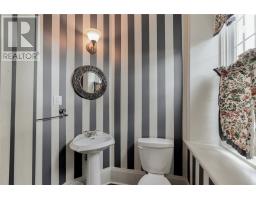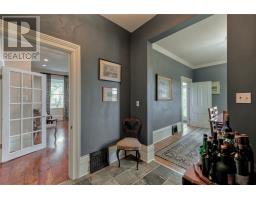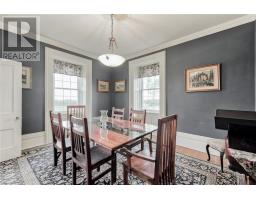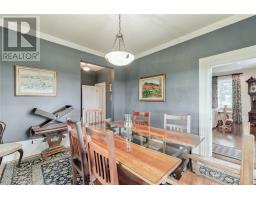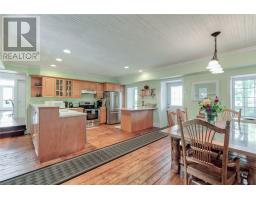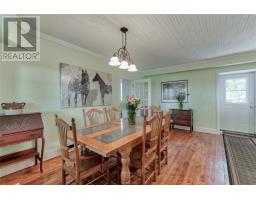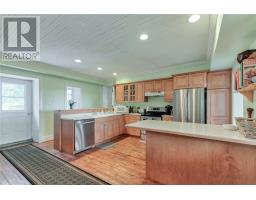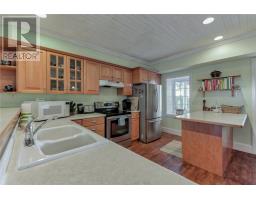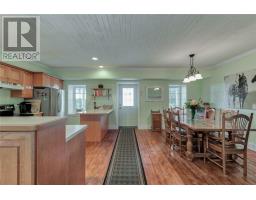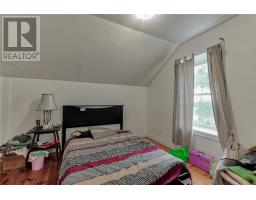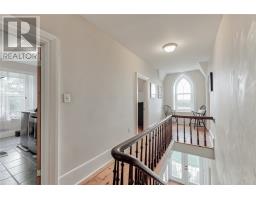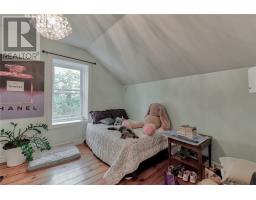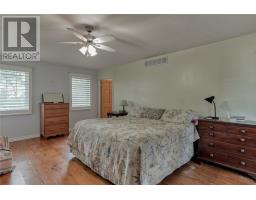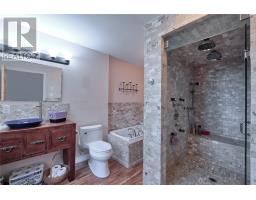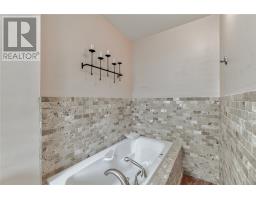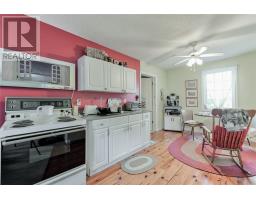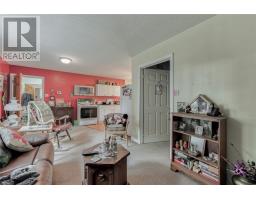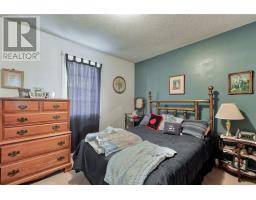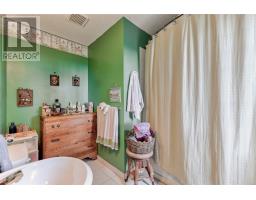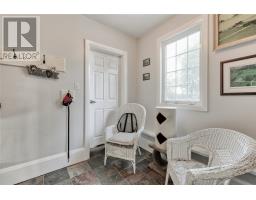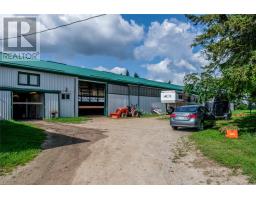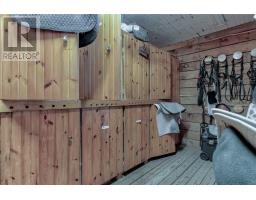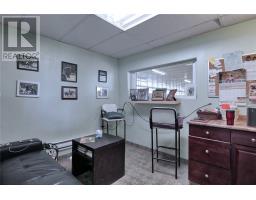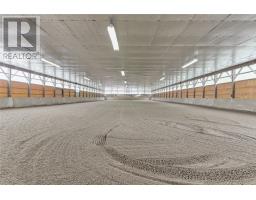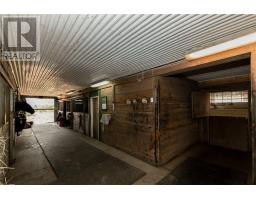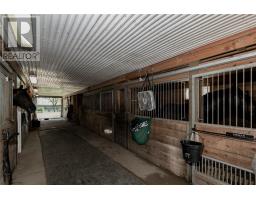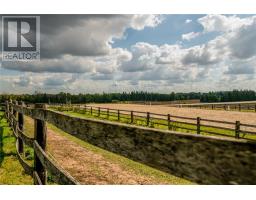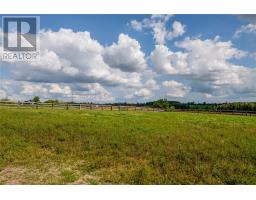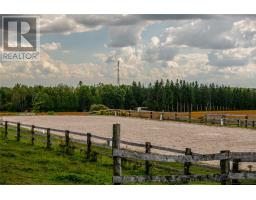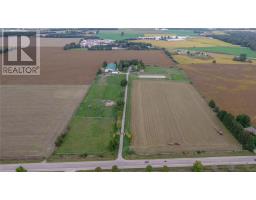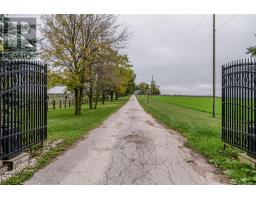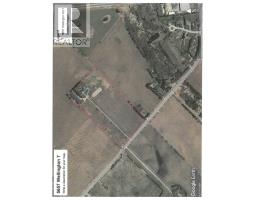5657 Wellington Rd 7 . Guelph/eramosa, Ontario N1H 6J2
$1,725,000
Beyond the beautiful iron entry gates lies a fabulous 3971 sq ft century stone farmhouse. Tired of City living and the hectic pace? This property offers a perfect environment to raise a family, yet it is minutes from the shopping, schools and entertainment that await in Guelph. The home has been extensively updated over the years including mechanical, design and of course decor. The main floor features a fabulous country kitchen, 2pc powder room, family room warmed by a handsome fireplace and a formal dining room. Upstairs you will find a spacious master bedroom with ensuite and walk-in closet. Three good sized additional bedrooms share a 4pc bath. The upper level laundry is so handy here! A second entry leads to a main floor office, and there is also a cozy main floor 2 bedroom apartment perfect for a farm hand. This entry also leads you upstairs to a lovely 1 bedroom inlaw suite. Perfect for a hobby farm, garden operation or horses. Comprised of 20 acres of pastures, 15 oak rail paddocks, (3 with run in sheds) plus 2 all-weather recovery paddocks and a 20x60m outdoor sand ring with tile drainage. You will also find a 20x60m insulated arena with dust free footing, and mirrored wall. There is a feed room, heated tack room with individual lockers and a heated viewing room/lounge with a bathroom. There are 15 stalls for horses and the hayloft stores up to 2000 square bales. Why live in the big City when you can have so much more here? Make your country dream come true! (id:27758)
Property Details
| MLS® Number | 30739016 |
| Property Type | Single Family |
| Equipment Type | Propane Tank |
| Features | Crushed Stone Driveway, Country Residential |
| Parking Space Total | 20 |
| Rental Equipment Type | Propane Tank |
Building
| Bathroom Total | 3 |
| Bedrooms Above Ground | 3 |
| Bedrooms Total | 3 |
| Appliances | Water Softener |
| Architectural Style | 2 Level |
| Basement Development | Unfinished |
| Basement Type | Partial (unfinished) |
| Construction Style Attachment | Detached |
| Exterior Finish | Brick |
| Fireplace Fuel | Propane |
| Fireplace Present | Yes |
| Fireplace Type | Other - See Remarks |
| Foundation Type | Stone |
| Heating Type | Other |
| Stories Total | 2 |
| Size Interior | 3971 Sqft |
| Type | House |
| Utility Water | Drilled Well, Well |
Land
| Acreage | Yes |
| Sewer | Septic System |
| Size Irregular | 20 |
| Size Total | 20 Ac|10 - 24.99 Acres |
| Size Total Text | 20 Ac|10 - 24.99 Acres |
| Zoning Description | Agr |
Rooms
| Level | Type | Length | Width | Dimensions |
|---|---|---|---|---|
| Second Level | Den | 12' 5'' x 11' 3'' | ||
| Second Level | 4pc Bathroom | |||
| Second Level | 5pc Ensuite Bath | |||
| Second Level | Master Bedroom | 20' 2'' x 14' 3'' | ||
| Second Level | Bedroom | 12' 5'' x 11' 3'' | ||
| Second Level | Bedroom | 12' 5'' x 10' 8'' | ||
| Basement | Utility Room | 21' 10'' x 15' 11'' | ||
| Ground Level | 2pc Bathroom | |||
| Ground Level | Great Room | 22' 0'' x 16' 6'' | ||
| Ground Level | Dinette | 9' 9'' x 17' 0'' | ||
| Ground Level | Kitchen | 11' 9'' x 17' 0'' |
https://www.realtor.ca/PropertyDetails.aspx?PropertyId=20737128
Interested?
Contact us for more information

Linda Vadala
Salesperson
(519) 824-5183
https://rlproyalcity.com/realtor/linda-vadala/
https://www.facebook.com/VADALARealEstate/

848 Gordon Street, Suite 201
Guelph, Ontario N1G 1Y7
(519) 824-9050
(519) 824-5183
www.royalcity.com

Michael Nicholas Vadala
Salesperson
(519) 824-5183
https://rlproyalcity.com/realtor/michael-vadala/

848 Gordon Street, Suite 201
Guelph, Ontario N1G 1Y7
(519) 824-9050
(519) 824-5183
www.royalcity.com
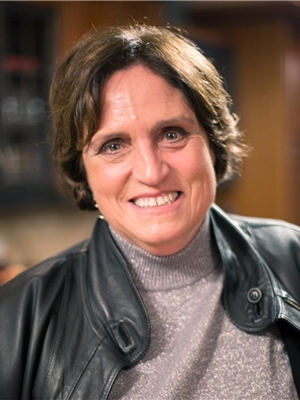
Maggie Horne
Broker
(519) 824-5183
www.countryhomesontario.com
https://www.facebook.com/HorseFarmsOntario
https://twitter.com/CountryHomesON

848 Gordon Street, Suite 201
Guelph, Ontario N1G 1Y7
(519) 824-9050
(519) 824-5183
www.royalcity.com


