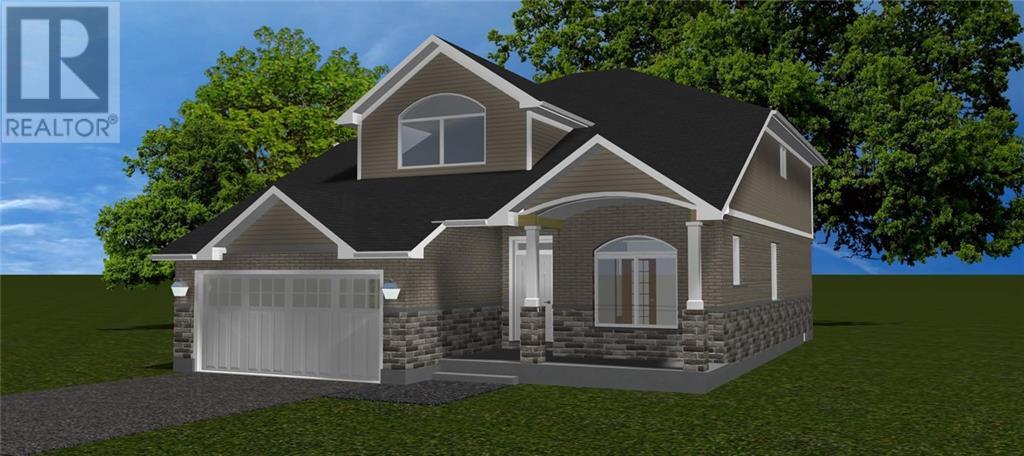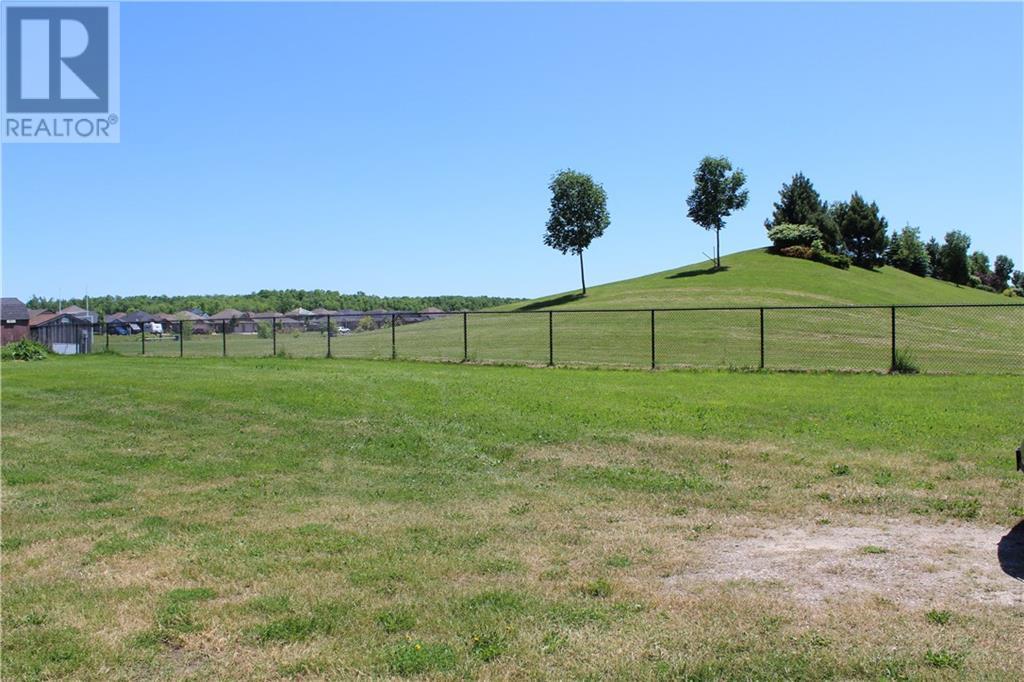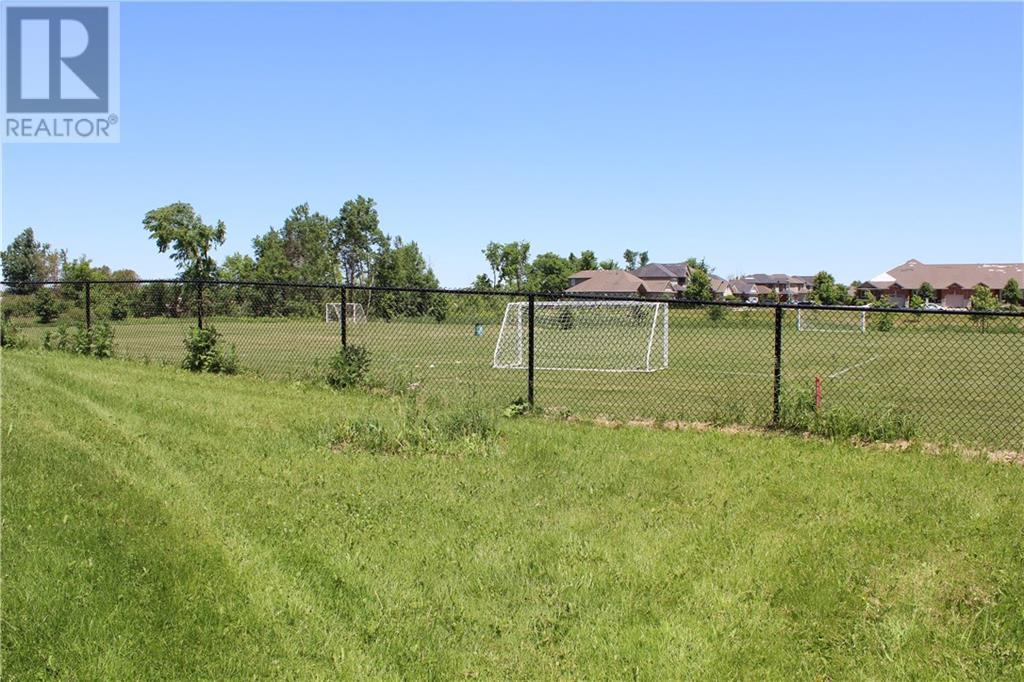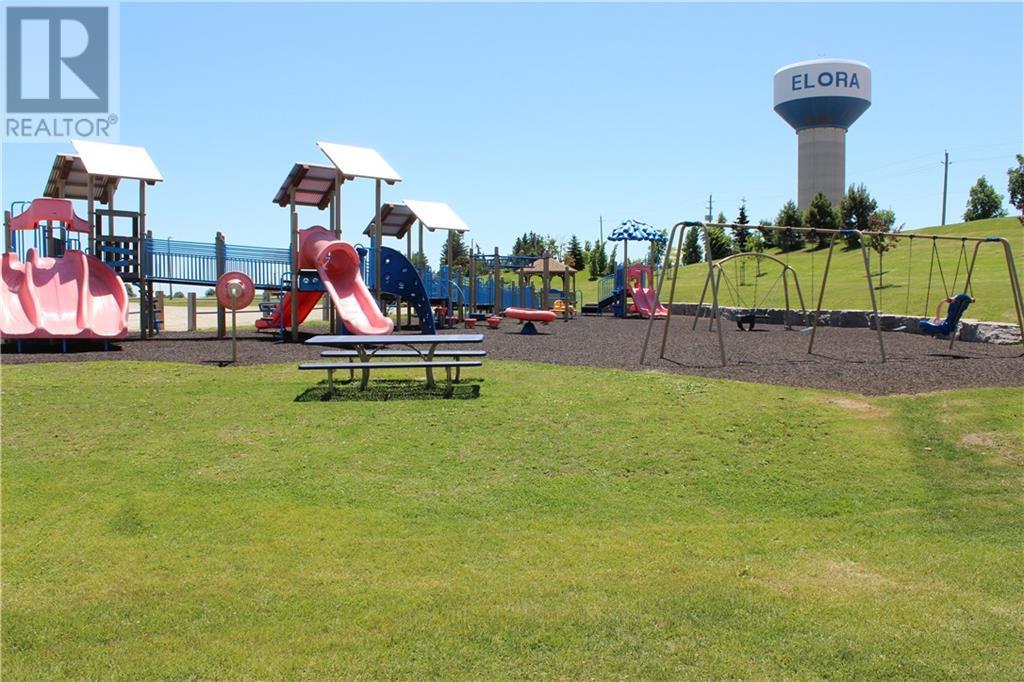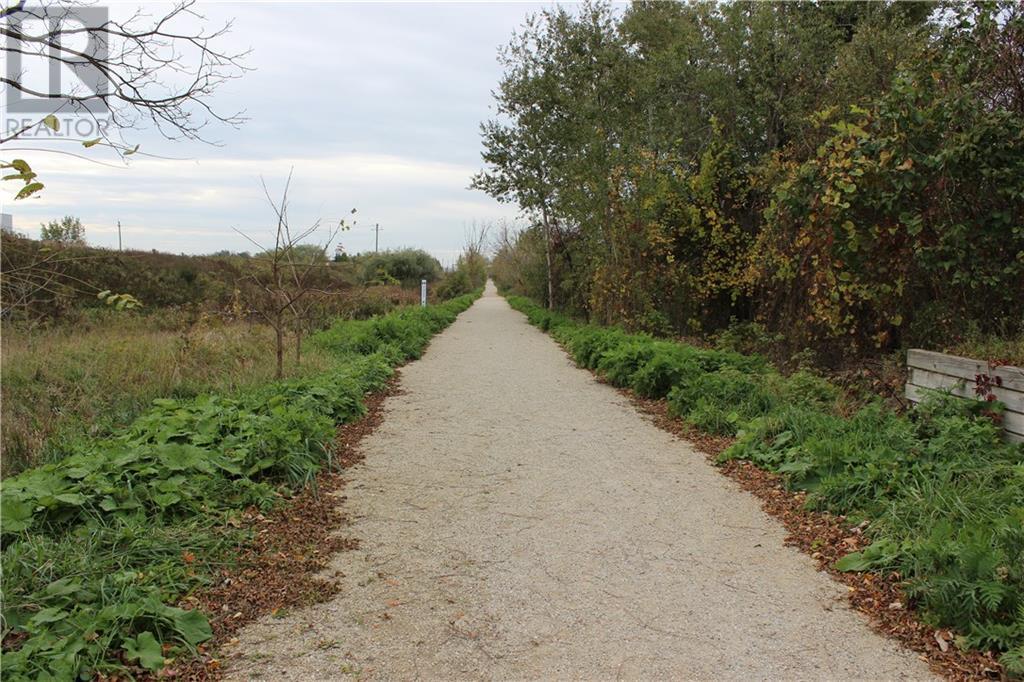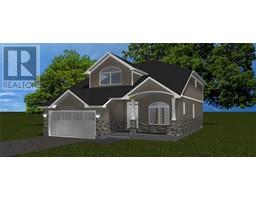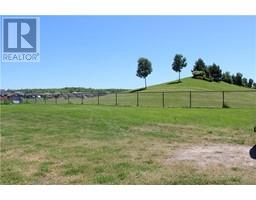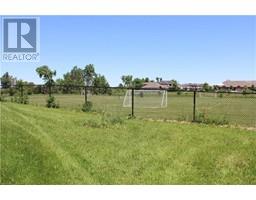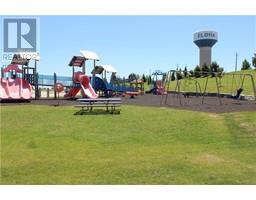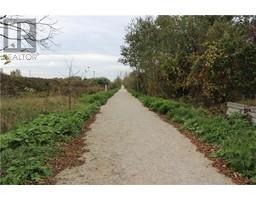94 Bridge Street Elora, Ontario N0B 1S0
$859,900
This prestigious new build is in a desirable location in Elora. With over 2800 SF of above ground living space, this two storey layout has so much to offer. Through the spacious foyer you will find an inviting living space with living room, kitchen with breakfast nook and formal dining space. The main floor office/den is perfect for working from home. The second floor is equally impressive with master suite boasting 4 pc ensuite with walk in shower and large walk in closet, 2 additional bedrooms, 4 pc bath and laundry room. Under construction by a premier local builder. The 48x182' lot backs onto South Ridge Park, adjacent to the Elora-Cataract Trail! (id:27758)
Property Details
| MLS® Number | 30765831 |
| Property Type | Single Family |
| Amenities Near By | Park |
| Community Features | Quiet Area |
| Equipment Type | None |
| Features | Park Setting, Park/reserve, Conservation/green Belt, Double Width Or More Driveway, Crushed Stone Driveway |
| Parking Space Total | 5 |
| Rental Equipment Type | None |
| View Type | View |
Building
| Bathroom Total | 3 |
| Bedrooms Above Ground | 3 |
| Bedrooms Total | 3 |
| Architectural Style | 2 Level |
| Basement Development | Unfinished |
| Basement Type | Full (unfinished) |
| Constructed Date | 2019 |
| Construction Style Attachment | Detached |
| Cooling Type | Central Air Conditioning |
| Exterior Finish | Brick, Vinyl Siding |
| Fireplace Present | No |
| Foundation Type | Poured Concrete |
| Heating Fuel | Natural Gas |
| Heating Type | Forced Air |
| Stories Total | 2 |
| Size Interior | 2842 Sqft |
| Type | House |
| Utility Water | Municipal Water |
Land
| Acreage | No |
| Land Amenities | Park |
| Sewer | Municipal Sewage System |
| Size Depth | 182 Ft |
| Size Frontage | 48 Ft |
| Size Irregular | 0.2 |
| Size Total | 0.2 Ac|under 1/2 Acre |
| Size Total Text | 0.2 Ac|under 1/2 Acre |
| Zoning Description | Res |
Rooms
| Level | Type | Length | Width | Dimensions |
|---|---|---|---|---|
| Second Level | 4pc Bathroom | |||
| Second Level | 4pc Ensuite Bath | |||
| Second Level | Laundry Room | 14' 5'' x 6' 8'' | ||
| Second Level | Bedroom | 14' 0'' x 13' 10'' | ||
| Second Level | Bedroom | 13' 0'' x 14' 0'' | ||
| Second Level | Master Bedroom | 16' 2'' x 14' 0'' | ||
| Ground Level | Mud Room | 6' 1'' x 8' 7'' | ||
| Ground Level | Office | 12' 10'' x 10' 1'' | ||
| Ground Level | Foyer | 7' 2'' x 9' 4'' | ||
| Ground Level | 2pc Bathroom | |||
| Ground Level | Living Room | 18' 7'' x 17' 1'' | ||
| Ground Level | Dining Room | 12' 11'' x 17' 6'' | ||
| Ground Level | Kitchen | 17' 2'' x 17' 5'' |
Utilities
| Water | Available |
https://www.realtor.ca/PropertyDetails.aspx?PropertyId=21150759
Interested?
Contact us for more information

Eric Wayne Van Grootheest
Broker of record
www.eric-sells.com

645 St David St N
Fergus, ON N1M 2K6
(519) 787-1780
(519) 843-3455

Paul Van Grootheest
Broker

645 St David St N
Fergus, ON N1M 2K6
(519) 787-1780
(519) 843-3455


